14094 Hudson Way
Thornton, CO 80602 — Adams county
Price
$529,900
Sqft
3706.00 SqFt
Baths
3
Beds
3
Description
** FINISHED BASEMENT on CORNER LOT ** This beautiful Three Bedroom, Three Bathroom ranch style home is loaded with high end finishes! The moment you walk through the front door you will quickly notice the top of the line, hand scraped, wood flooring along with the soaring coffered ceilings and bright lighting. The kitchen is open to the living area and is great for entertaining guests. The over-sized kitchen island features a granite countertop, stainless steel sink, and a stainless steel sink faucet that is activated by touch. The stainless steel appliances, gas stove, tile backsplash, 42in upper cabinets and large pantry finish off this stunning kitchen! The open and inviting living area features 9ft ceilings, hand scrapped hardwood flooring, ceiling fan, tons of natural lighting, a gas fireplace with tile surround and built-in entertainment center! The master suite is located just off the living area and is stunning! The coffered ceiling, new ceiling fan, high end window coverings and large room size make this suite one that's extremely enjoyable. The ensuite master bath includes double sinks, granite countertops, 9ft ceilings and a large/oversized walk-in closet. The office space right off the living area features french doors made of Mahogany wood! It doesn't stop there! Make your way down to the stunning finished basement that features 9ft ceilings, bright recessed LED lighting, a built in wet bar/serving bar and wine-rack mirror that all stay with the home! The extra bedroom, bonus room, bathroom and family room make this spacious basement getaway one that all guests will thoroughly enjoy. The covered back patio features a large entertaining space, remote controlled shade awning and recessed LED lighting. The backyard is professionally landscaped featuring beautiful retaining walls, several large garden boxes and plenty of space for backyard summer BBQ's! The 3 1/2 car garage tops it all off! Make this beautiful home yours!
Property Level and Sizes
SqFt Lot
7706.00
Lot Features
Built-in Features, Ceiling Fan(s), Five Piece Bath, Granite Counters, Kitchen Island, Primary Suite, Open Floorplan, Pantry, Smoke Free, Walk-In Closet(s), Wet Bar
Lot Size
0.18
Basement
Finished
Interior Details
Interior Features
Built-in Features, Ceiling Fan(s), Five Piece Bath, Granite Counters, Kitchen Island, Primary Suite, Open Floorplan, Pantry, Smoke Free, Walk-In Closet(s), Wet Bar
Appliances
Dishwasher, Disposal, Dryer, Gas Water Heater, Microwave, Oven, Refrigerator, Self Cleaning Oven, Washer
Electric
Central Air
Flooring
Carpet, Tile, Wood
Cooling
Central Air
Heating
Forced Air, Natural Gas
Fireplaces Features
Gas Log, Living Room
Exterior Details
Features
Garden, Lighting
Water
Public
Sewer
Public Sewer
Land Details
Road Frontage Type
Public
Road Responsibility
Public Maintained Road
Road Surface Type
Paved
Garage & Parking
Parking Features
Concrete, Exterior Access Door, Oversized, Tandem
Exterior Construction
Roof
Composition
Construction Materials
Brick, Frame, Wood Siding
Exterior Features
Garden, Lighting
Window Features
Double Pane Windows, Window Coverings, Window Treatments
Security Features
Security System, Smoke Detector(s)
Financial Details
Previous Year Tax
6466.00
Year Tax
2018
Primary HOA Name
Lewis Pointe Metropolitan District
Primary HOA Phone
303-793-1404
Primary HOA Fees Included
Maintenance Grounds
Primary HOA Fees
65.00
Primary HOA Fees Frequency
Monthly
Location
Schools
Elementary School
Eagleview
Middle School
Rocky Top
High School
Horizon
Walk Score®
Contact me about this property
Michael Barker
RE/MAX Professionals
6020 Greenwood Plaza Boulevard
Greenwood Village, CO 80111, USA
6020 Greenwood Plaza Boulevard
Greenwood Village, CO 80111, USA
- Invitation Code: barker
- mikebarker303@gmail.com
- https://MikeBarkerHomes.com
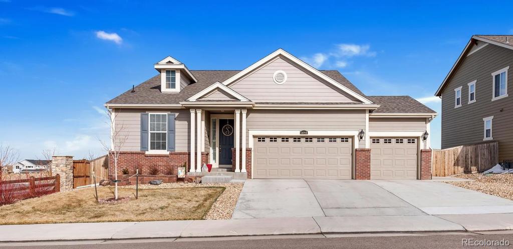
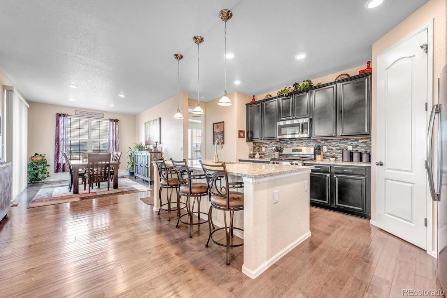
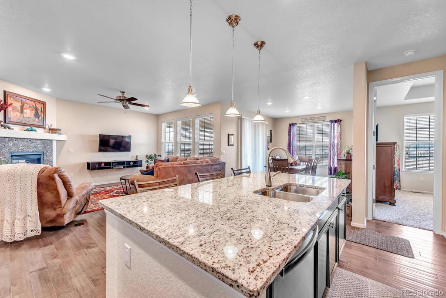
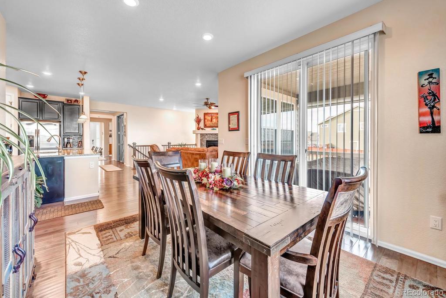
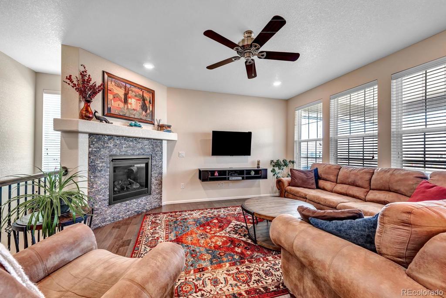
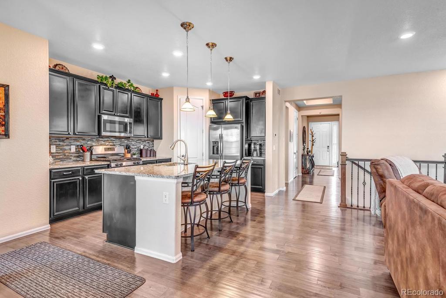
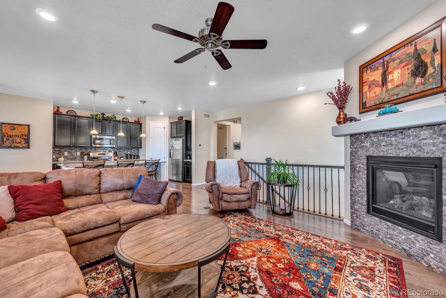
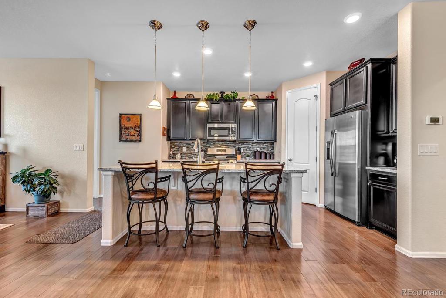
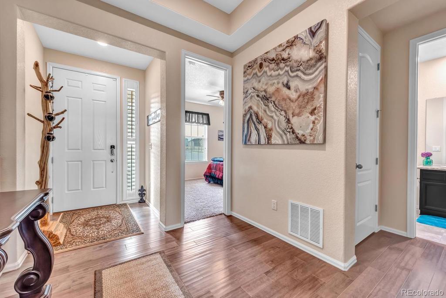
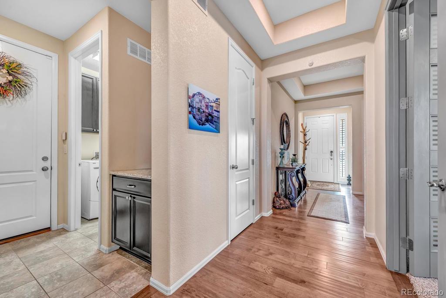
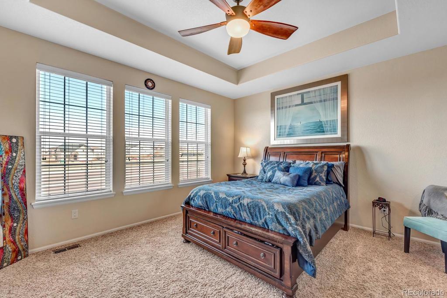
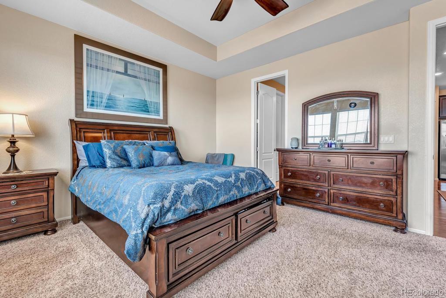
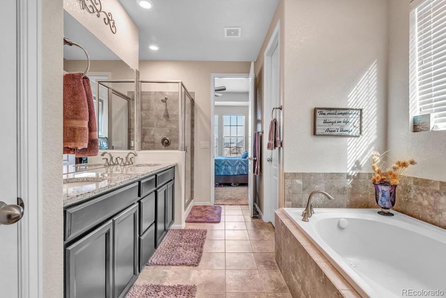
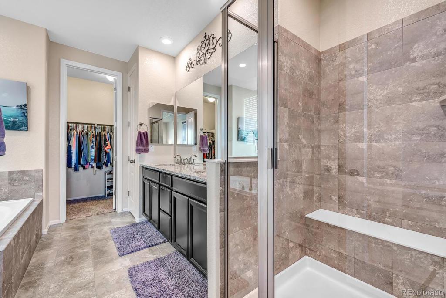
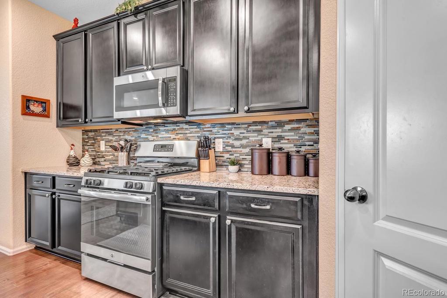
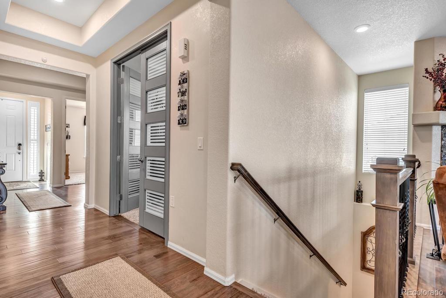
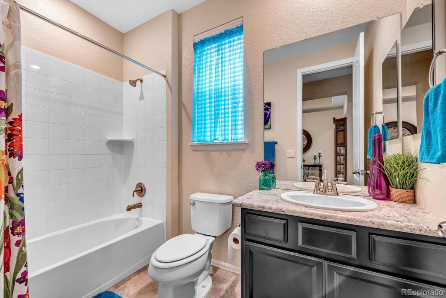
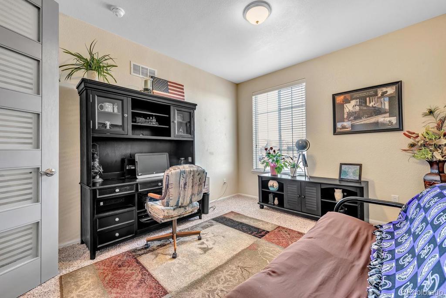
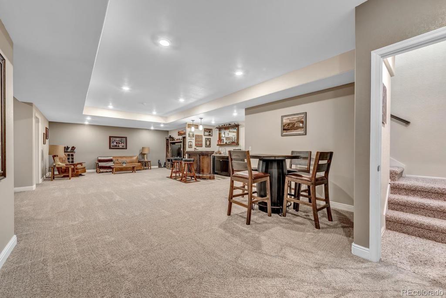
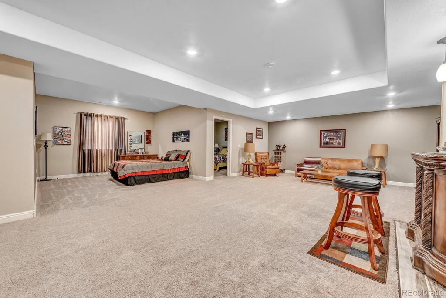
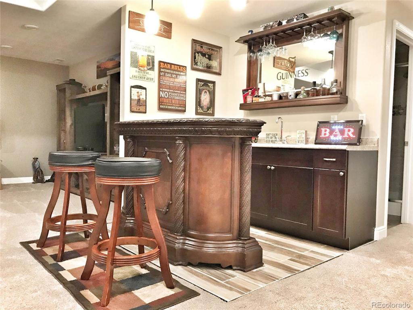
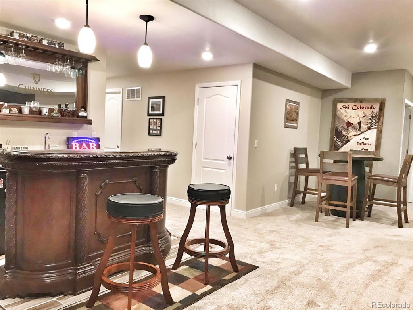
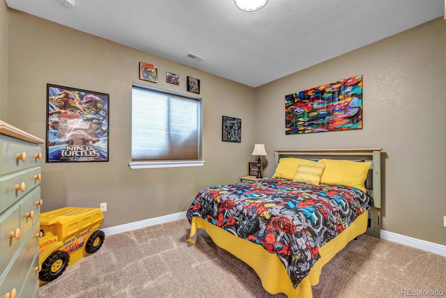
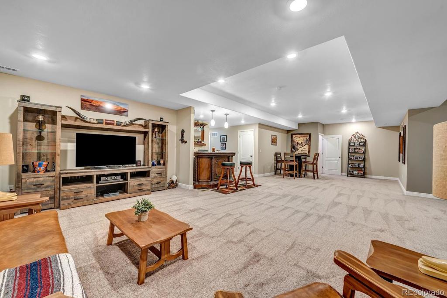
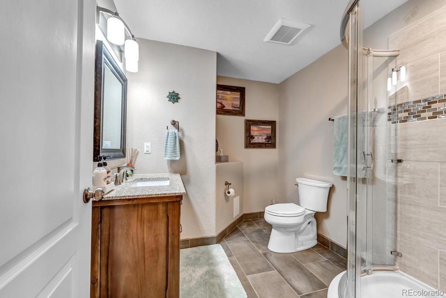
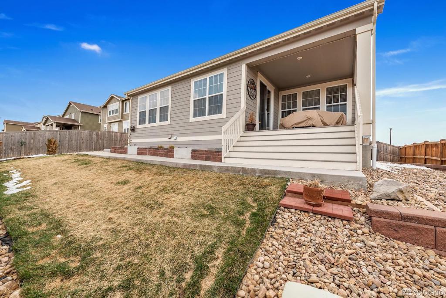
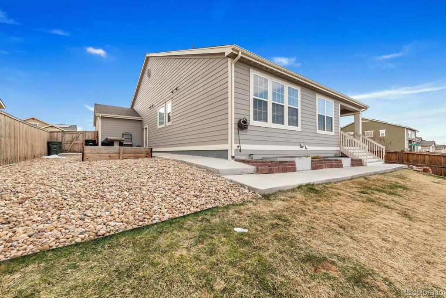


 Menu
Menu


