7233 S Costilla Street
Littleton, CO 80120 — Arapahoe county
Price
$699,000
Sqft
3615.00 SqFt
Baths
4
Beds
4
Description
Your forever home awaits! Welcome home to this beautifully updated home in Goldenwest Park. The unobstructed views from Pikes Peak to Longs Peak are truly breathtaking. Imagine waking up to the sunrise lighting up the mountains each morning and then settling in at the end of your day with a magnificent CO sunset.
The kitchen boasts custom cherry cabinets, granite countertops, stainless steel appliances, Brazilian cherry floors and eating area.
Master bedroom has been updated with ash flooring and a beautiful shiplap ceiling that carries through to the master bathroom with unique tile flooring, custom finishes and a walk-in closet.
Two bedrooms on the upper level are finished with ash wood flooring and carpet. The main level bedroom would make a great office or craft room.
All baths have been updated throughout with tasteful custom finishes.
The floor to ceiling windows in the carpeted family room will draw your attention to the amazing views while the formal living room and dining room with vaulted ceilings and large windows will welcome your guests with open arms.
Huge finished walkout basement is open and bright. The options are endless with what you can do with this space which includes a gas stove, ¾ bath and laundry room with a utility sink and more storage than you will know what to do with!
You do not want miss this opportunity to own a beautiful home in a prime Littleton location conveniently located to Aspen Grove, light rail stations and downtown Littleton.
Property Level and Sizes
SqFt Lot
14680.00
Lot Features
Eat-in Kitchen, Granite Counters, Kitchen Island, Primary Suite, Pantry, Smoke Free, Solid Surface Counters, Hot Tub, Utility Sink, Vaulted Ceiling(s), Walk-In Closet(s)
Lot Size
0.34
Basement
Exterior Entry, Finished, Walk-Out Access
Interior Details
Interior Features
Eat-in Kitchen, Granite Counters, Kitchen Island, Primary Suite, Pantry, Smoke Free, Solid Surface Counters, Hot Tub, Utility Sink, Vaulted Ceiling(s), Walk-In Closet(s)
Appliances
Convection Oven, Cooktop, Dishwasher, Disposal, Dryer, Microwave, Oven, Range Hood, Refrigerator, Self Cleaning Oven
Electric
Attic Fan, Central Air
Flooring
Carpet, Stone, Tile, Wood
Cooling
Attic Fan, Central Air
Heating
Forced Air
Fireplaces Features
Basement, Family Room, Gas, Wood Burning
Utilities
Cable Available, Electricity Connected, Natural Gas Connected
Exterior Details
Features
Garden, Gas Grill, Rain Gutters, Spa/Hot Tub
Lot View
Mountain(s)
Water
Public
Sewer
Public Sewer
Land Details
Road Frontage Type
Public
Road Responsibility
Public Maintained Road
Road Surface Type
Paved
Garage & Parking
Parking Features
Driveway-Heated
Exterior Construction
Roof
Composition
Construction Materials
Brick, Cement Siding
Exterior Features
Garden, Gas Grill, Rain Gutters, Spa/Hot Tub
Window Features
Double Pane Windows, Window Coverings, Window Treatments
Security Features
Carbon Monoxide Detector(s), Smoke Detector(s)
Builder Source
Public Records
Financial Details
Previous Year Tax
3236.00
Year Tax
2019
Primary HOA Fees
0.00
Location
Schools
Elementary School
Centennial
Middle School
Goddard
High School
Heritage
Walk Score®
Contact me about this property
Michael Barker
RE/MAX Professionals
6020 Greenwood Plaza Boulevard
Greenwood Village, CO 80111, USA
6020 Greenwood Plaza Boulevard
Greenwood Village, CO 80111, USA
- Invitation Code: barker
- mikebarker303@gmail.com
- https://MikeBarkerHomes.com
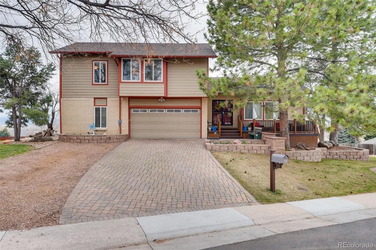
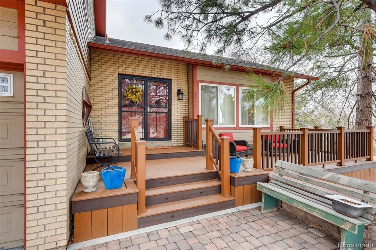
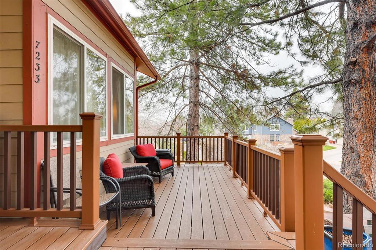
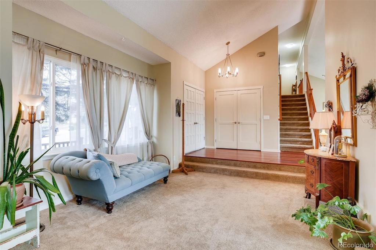
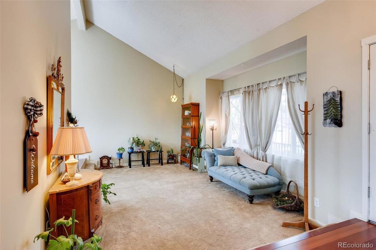
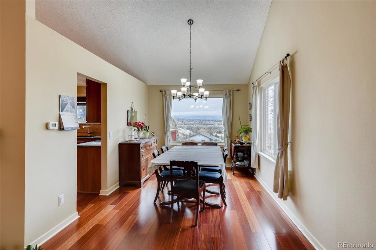
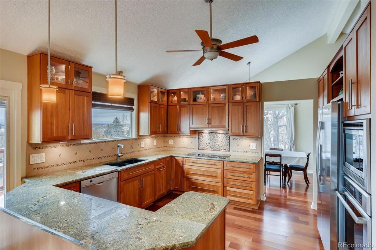
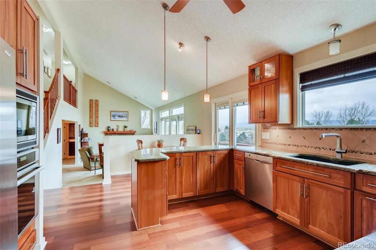
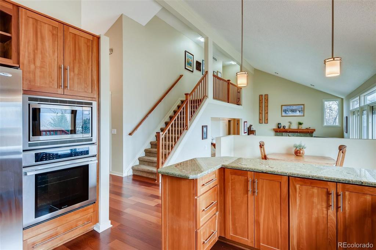
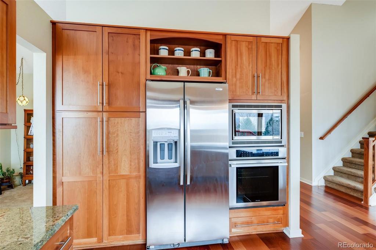
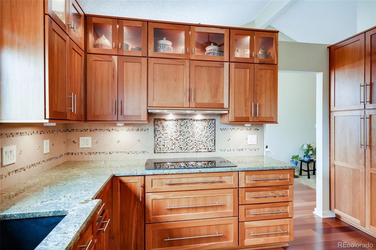
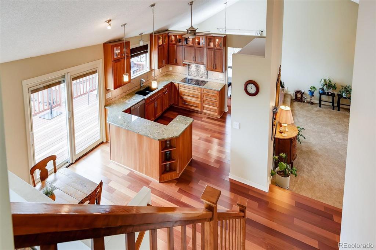
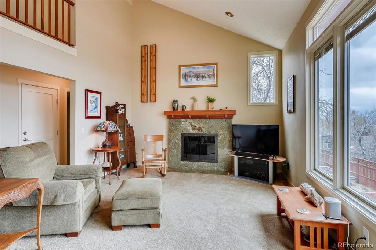
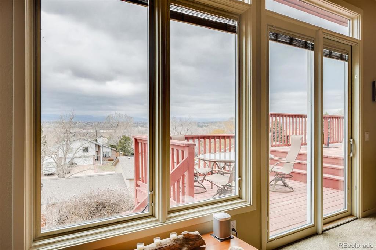
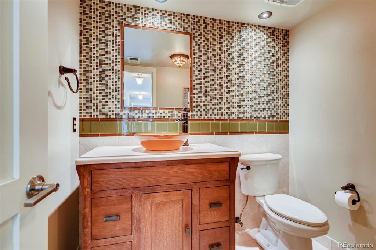
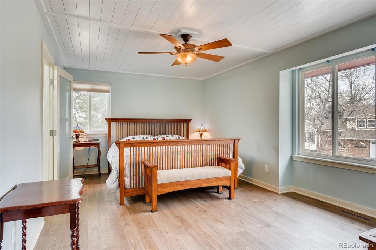
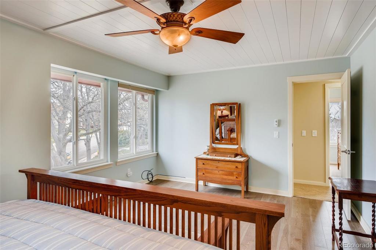
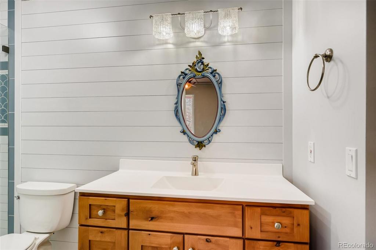
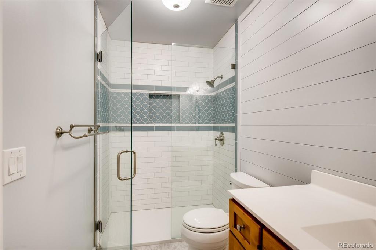
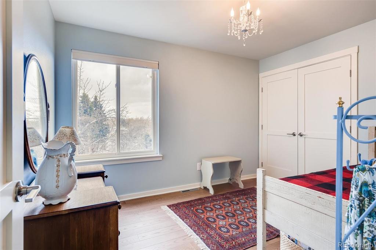
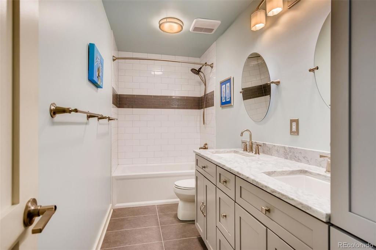
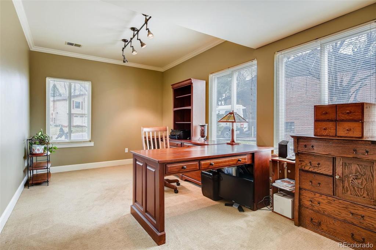
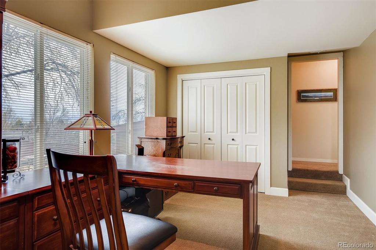
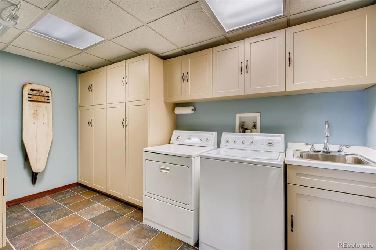
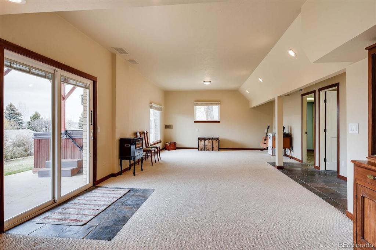
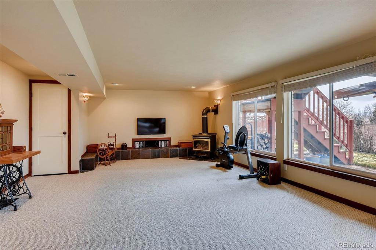
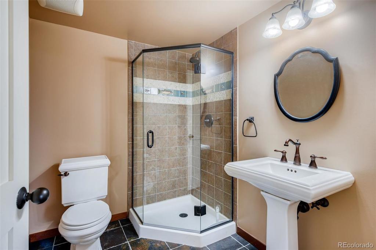
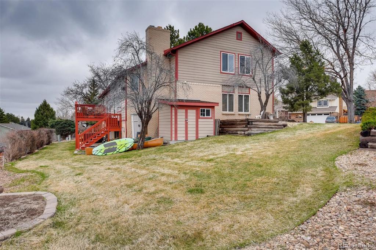
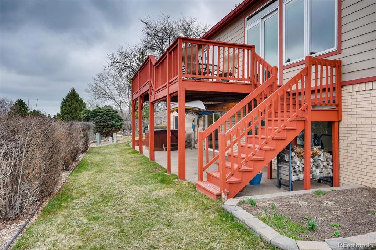
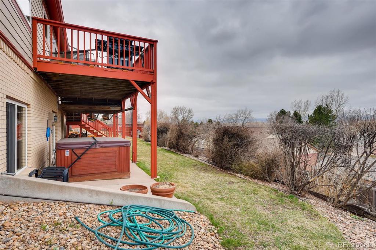
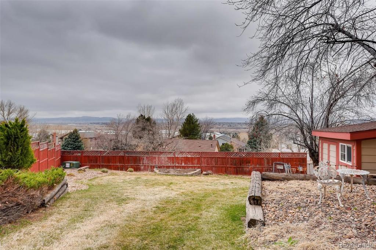
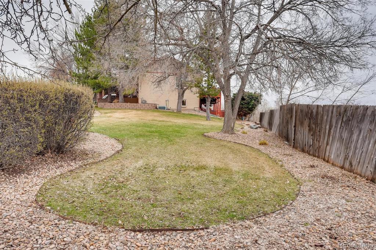
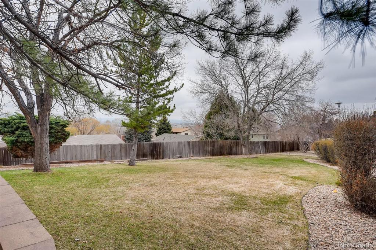
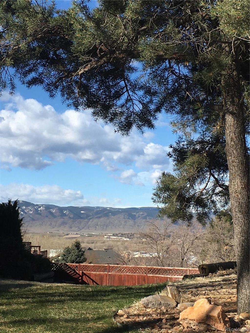
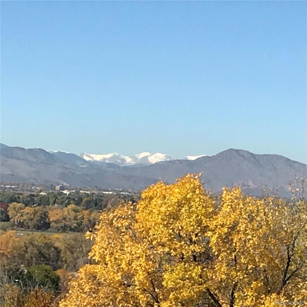
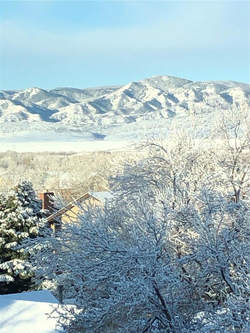
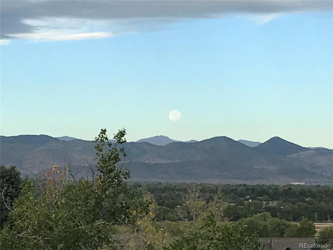
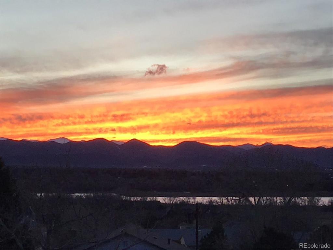


 Menu
Menu


