2829 Pierce Street
Wheat Ridge, CO 80214 — Jefferson county
Price
$525,000
Sqft
2637.00 SqFt
Baths
2
Beds
3
Description
Beautifully updated ranch in Wheat Ridge! Situated on a vast quarter-acre lot, close to Sloan’s Lake Park, this superb home presents an incredible opportunity! Featuring oak hardwood floors, classic archways, timeless crown moulding and an exposed brick wall in the kitchen, mid-century charm blends seamlessly with modern upgrades. Inviting and open, the living room is highlighted by a gas log fireplace, custom built-ins and adjoining formal dining, ideal for entertaining. Tastefully upgraded, the galley-style kitchen showcases slab granite countertops, stainless steel appliances and room for casual dining. Retreat to the spacious master suite boasting dual closets and a quaint window seat. The en suite bathroom presents a large walk-in shower, dual sinks and elegant finishes. Two secondary bedrooms share use of the full hallway bathroom that stylishly embodies classic, retro design. Tons of storage space can be found in the expansive basement. Outside, the private backyard offers a covered patio, mature shade trees and a detached two-car garage. In the spring and summer, the yard truly comes alive with vibrant perennials and lush grass that further enhance the already charming curb appeal. Enjoy proximity to Sloan’s Lake Park, downtown Denver, and easy access to I-70 for a short commute to the mountains.
Property Level and Sizes
SqFt Lot
11736.00
Lot Features
Breakfast Nook, Built-in Features, Ceiling Fan(s), Eat-in Kitchen, Granite Counters, Primary Suite, Pantry, Smoke Free, Utility Sink
Lot Size
0.27
Foundation Details
Slab
Basement
Crawl Space,Interior Entry/Standard,Sump Pump
Interior Details
Interior Features
Breakfast Nook, Built-in Features, Ceiling Fan(s), Eat-in Kitchen, Granite Counters, Primary Suite, Pantry, Smoke Free, Utility Sink
Appliances
Dishwasher, Disposal, Dryer, Oven, Range Hood, Refrigerator, Sump Pump, Washer
Laundry Features
In Unit
Electric
Attic Fan
Flooring
Tile, Wood
Cooling
Attic Fan
Heating
Forced Air
Fireplaces Features
Family Room, Gas Log
Exterior Details
Features
Garden, Private Yard, Rain Gutters
Patio Porch Features
Covered,Front Porch,Patio
Land Details
PPA
1988888.89
Road Frontage Type
Public Road
Road Surface Type
Paved
Garage & Parking
Parking Spaces
1
Parking Features
Concrete
Exterior Construction
Roof
Composition
Construction Materials
Frame, Metal Siding
Architectural Style
Traditional
Exterior Features
Garden, Private Yard, Rain Gutters
Window Features
Double Pane Windows, Window Coverings
Builder Source
Public Records
Financial Details
PSF Total
$203.64
PSF Finished
$203.64
PSF Above Grade
$327.84
Previous Year Tax
2387.00
Year Tax
2018
Primary HOA Fees
0.00
Location
Schools
Elementary School
Lumberg
Middle School
Jefferson
High School
Jefferson
Walk Score®
Contact me about this property
Michael Barker
RE/MAX Professionals
6020 Greenwood Plaza Boulevard
Greenwood Village, CO 80111, USA
6020 Greenwood Plaza Boulevard
Greenwood Village, CO 80111, USA
- Invitation Code: barker
- mikebarker303@gmail.com
- https://MikeBarkerHomes.com
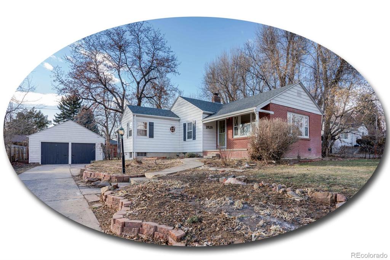
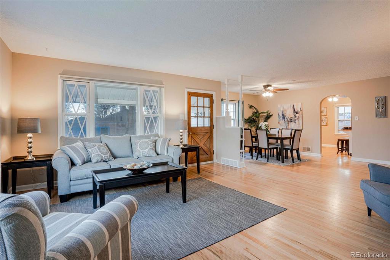
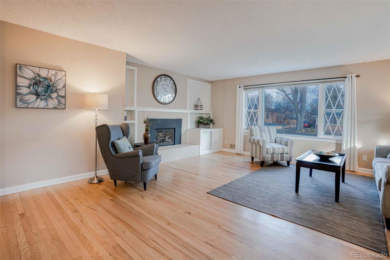
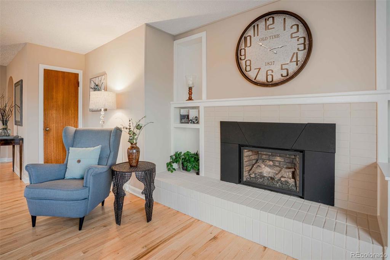
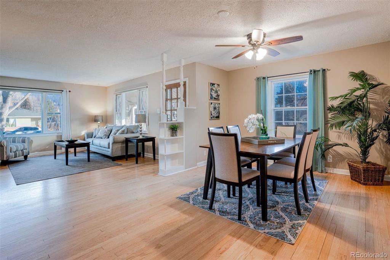
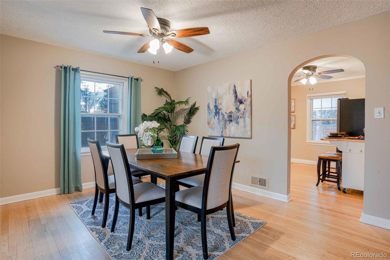
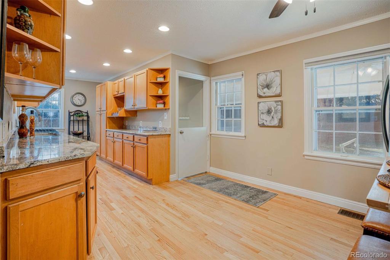
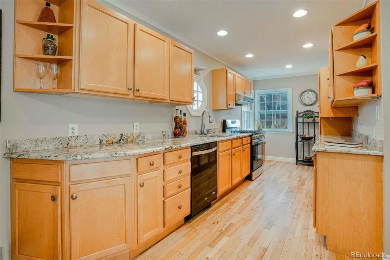
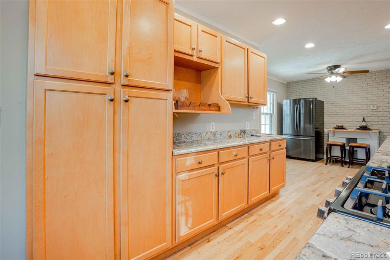
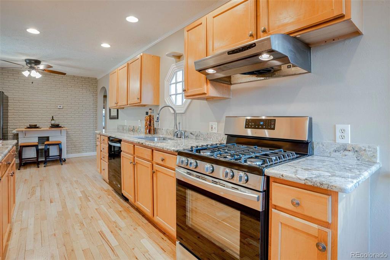
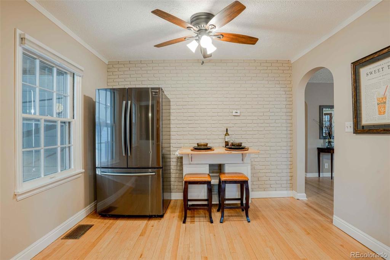
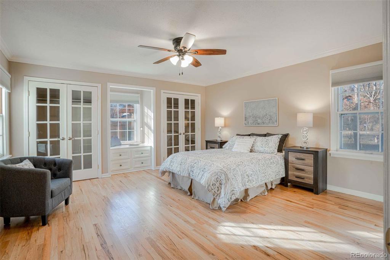
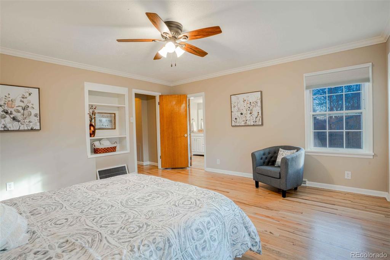
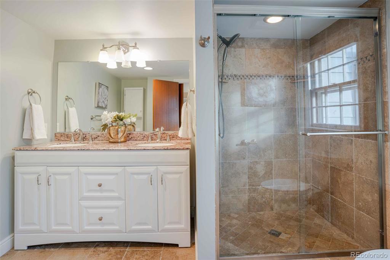
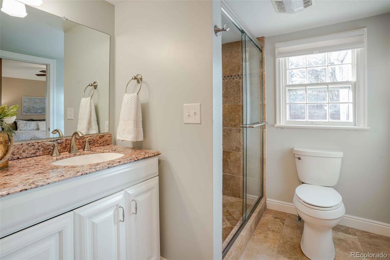
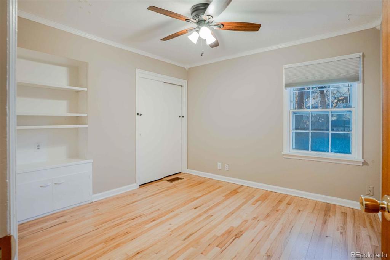
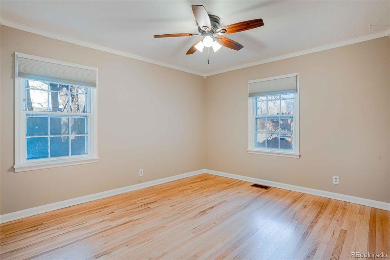
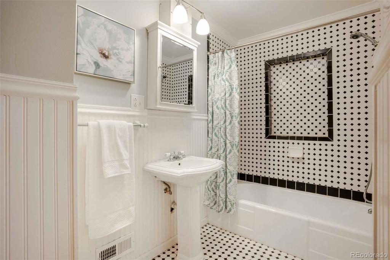
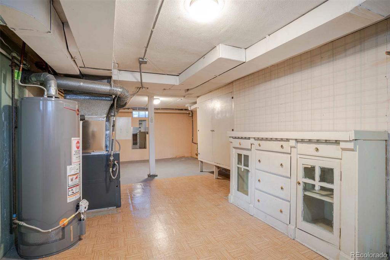
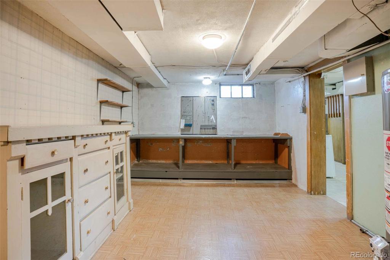
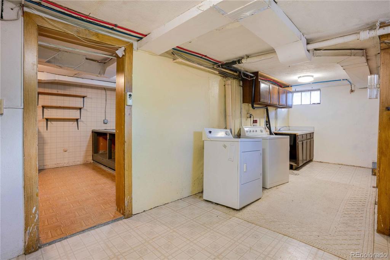
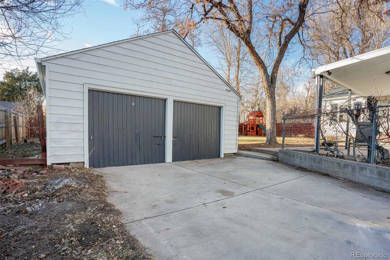
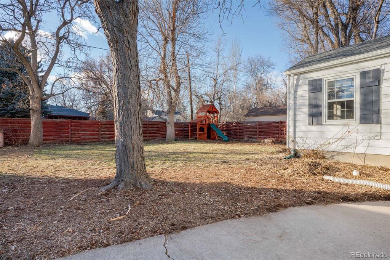
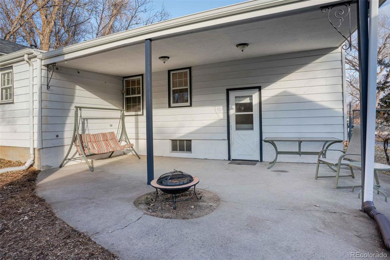
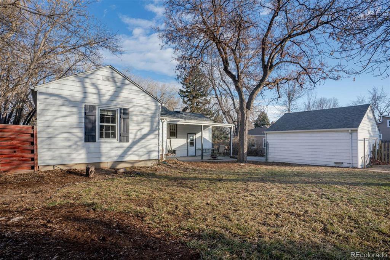
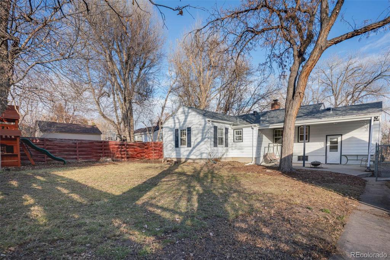
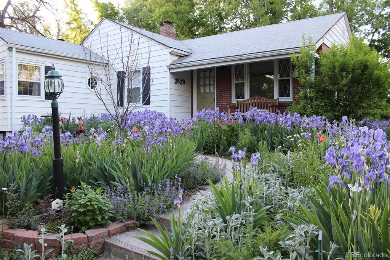
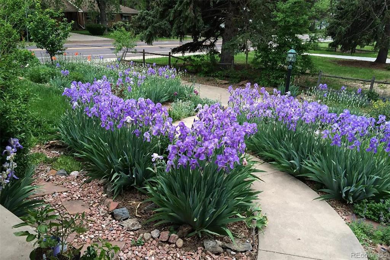
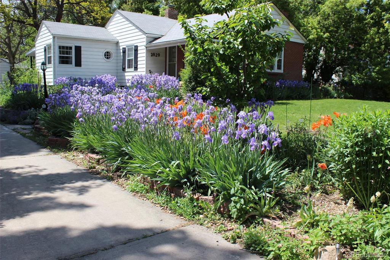
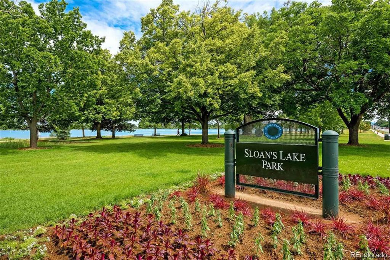
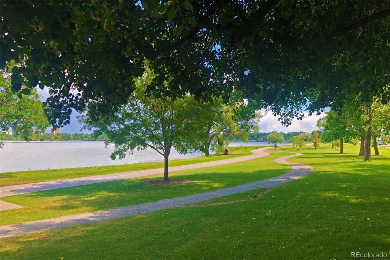
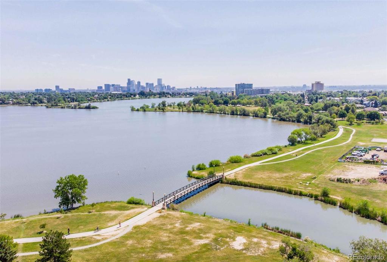
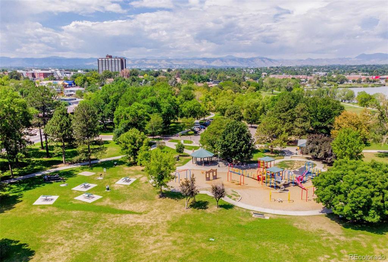
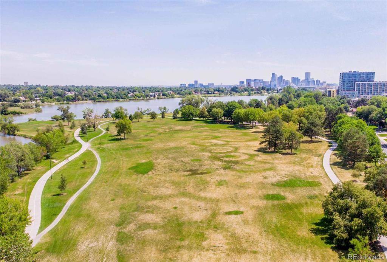


 Menu
Menu


