3215 Vance Street
Wheat Ridge, CO 80033 — Jefferson county
Price
$599,973
Sqft
1835.00 SqFt
Baths
3
Beds
3
Description
**You asked, we delivered...Stunning mid century renovation! Don't make the mistake of not looking at the interior photos* This one is going to make your friends jealous for sure! Now is the time to call your preferred lender and get the ball rolling if you haven't already. Can you imagine cooking a scrumptious meal for friends andor family in your huge trendy kitchen w/...we might add...an upgraded kitchen appliance package, custom hip lighting, creative bright picket style backsplash, black finish single-handle semi-professional faucet, burnished brass cabinet hardware, new shaker cabinets, crisp corian style countertops, newly installed canned lighting? Or... chillin' by the fire while peacefully enjoying the character and charm of the expansive family room w/ vaulted ceilings? Friends...the list goes on and on of how much this beautiful home has to offer!*Kick off your shoes and stroll across the new wide plank laminate floors or on any of the bathroom floors...they are squeaky clean as well*Who doesn't have a long hard day and wishes to unwind before nightfall...well, if that's you, this all new and exceptional 5-piece master bathroom will be your happy place. Make sure to spend a few extra minutes here...*Take no thought about the 2nd and 3rd bathrooms, they too are gleaming w/ newness*We hope you like every feature of this of this home as much as we do*Other new spectacular features include a brand NEW ROOF, NEW TANKLESS WATER HEATER, NEW ELECTRICAL PANEL, NEW FURNACE and A/C, ALL NEW WINDOWS, new interior and exterior doors, new craftsman style baseboard and trim, hardware...we almost forgot...freshly re-textured and painted!* One car garage...nope! This garage goes beyond... to a second super-sized two car garage w/ a 2nd garage door!! Just outside the garages you'll notice a cozy covered back patio perfect for kickin' back on a summer night* This is your chance! Give yourself a break...schedule a showing and come on over! We're here to answer any questions you have.*
Property Level and Sizes
SqFt Lot
8972.00
Lot Features
Corian Counters, Five Piece Bath, High Ceilings, No Stairs, Open Floorplan, Solid Surface Counters, Vaulted Ceiling(s), Walk-In Closet(s)
Lot Size
0.21
Foundation Details
Slab
Interior Details
Interior Features
Corian Counters, Five Piece Bath, High Ceilings, No Stairs, Open Floorplan, Solid Surface Counters, Vaulted Ceiling(s), Walk-In Closet(s)
Appliances
Dishwasher, Disposal, Microwave, Oven, Range, Range Hood, Refrigerator, Tankless Water Heater
Laundry Features
In Unit
Electric
Central Air
Flooring
Carpet, Tile, Vinyl
Cooling
Central Air
Heating
Forced Air
Fireplaces Features
Family Room
Exterior Details
Patio Porch Features
Covered,Front Porch,Patio
Water
Public
Sewer
Public Sewer
Land Details
PPA
3000000.00
Road Frontage Type
Public Road
Road Responsibility
Public Maintained Road
Road Surface Type
Paved
Garage & Parking
Parking Spaces
2
Parking Features
Asphalt, Concrete, Oversized, Oversized Door
Exterior Construction
Roof
Composition
Construction Materials
Vinyl Siding
Window Features
Double Pane Windows
Security Features
Carbon Monoxide Detector(s),Smoke Detector(s)
Builder Source
Public Records
Financial Details
PSF Total
$343.32
PSF Finished
$343.32
PSF Above Grade
$343.32
Previous Year Tax
2170.00
Year Tax
2019
Primary HOA Fees
0.00
Location
Schools
Elementary School
Stevens
Middle School
Everitt
High School
Wheat Ridge
Walk Score®
Contact me about this property
Michael Barker
RE/MAX Professionals
6020 Greenwood Plaza Boulevard
Greenwood Village, CO 80111, USA
6020 Greenwood Plaza Boulevard
Greenwood Village, CO 80111, USA
- Invitation Code: barker
- mikebarker303@gmail.com
- https://MikeBarkerHomes.com
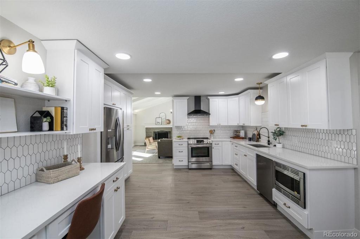
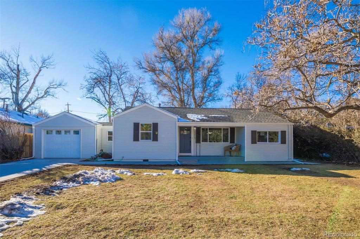
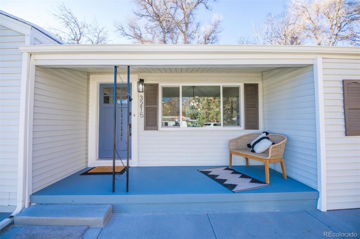
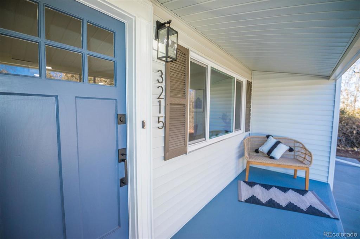
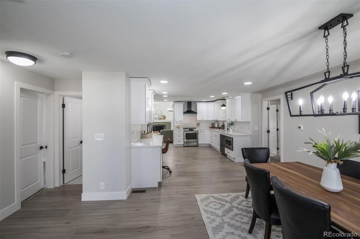
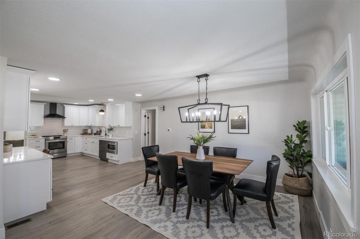
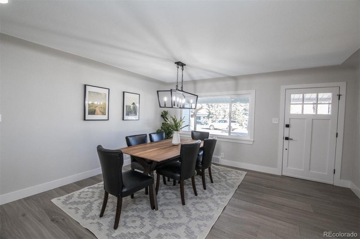
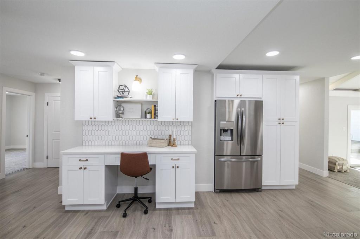
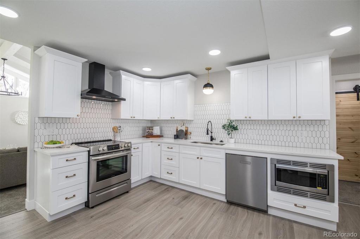
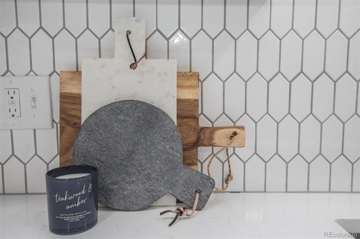
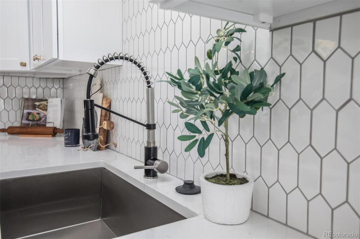
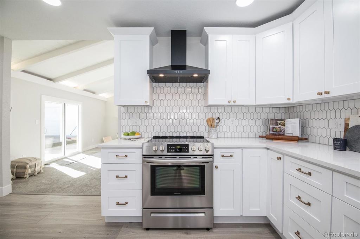
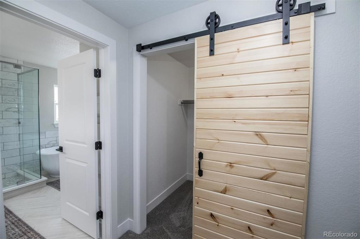
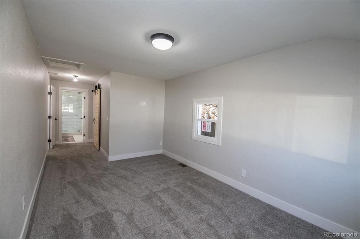
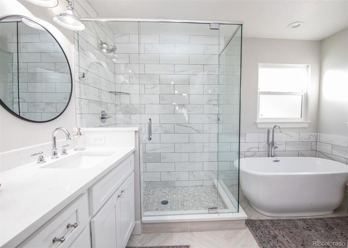
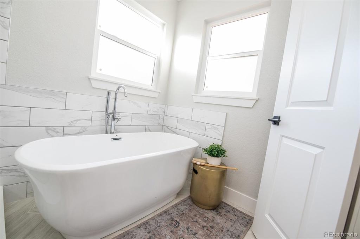
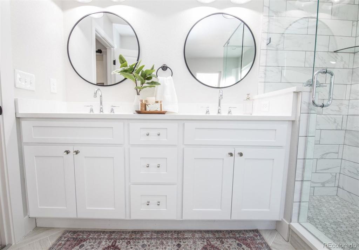
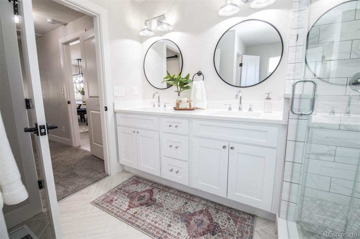
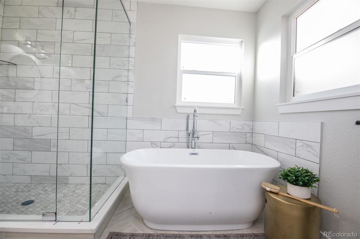
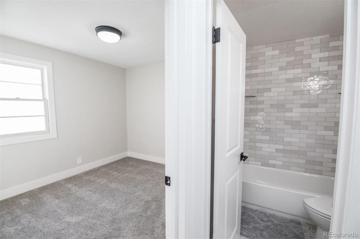
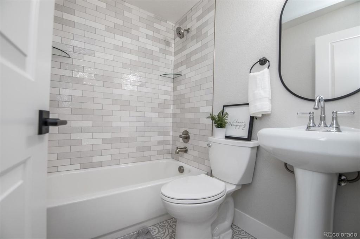
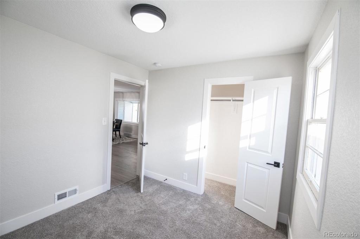
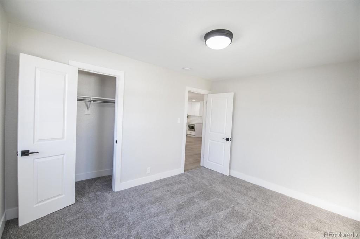
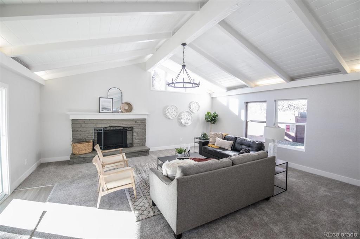
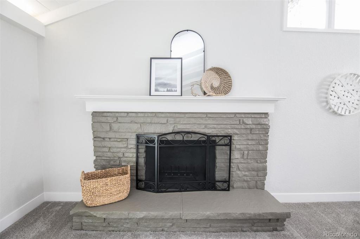
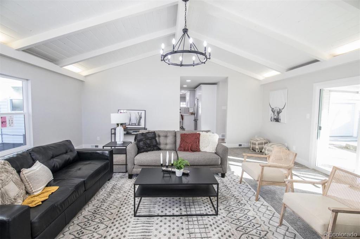
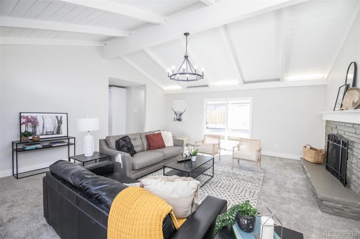
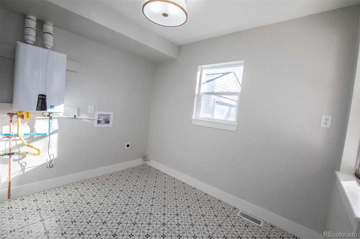
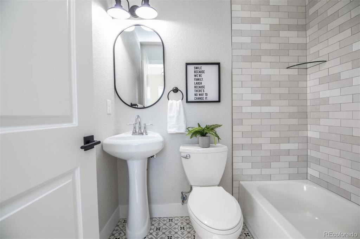
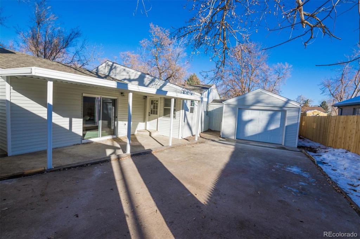
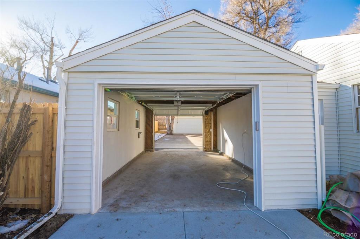
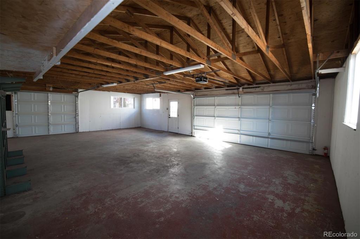
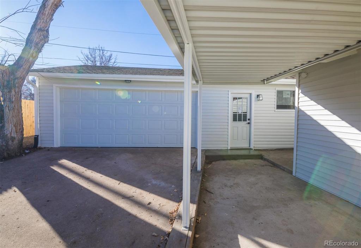
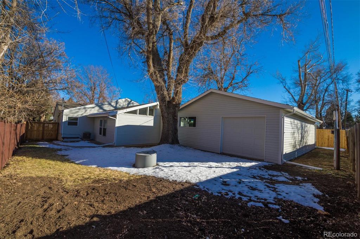
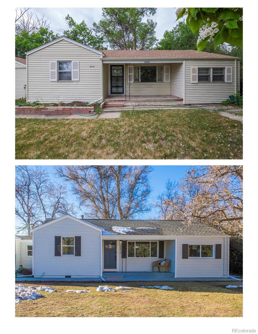
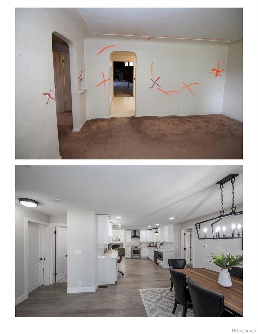
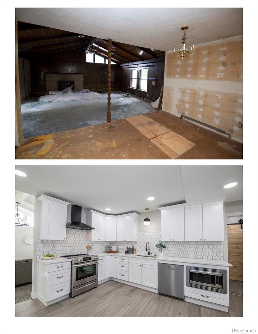
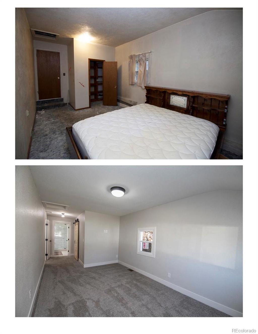
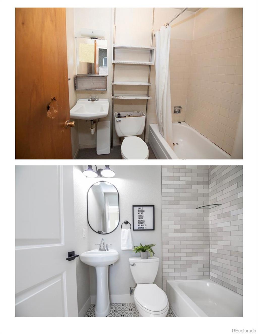
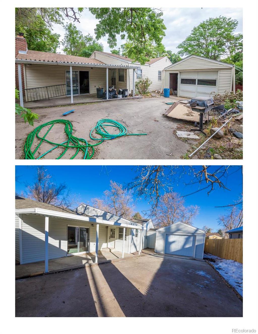


 Menu
Menu


