1632 E 164th Place
Thornton, CO 80602 — Adams county
Price
$459,990
Sqft
2878.00 SqFt
Baths
3
Beds
3
Description
Welcome home to this beautiful 3 Bed/2.5 bath +Den/Office, 2,878 Sq. Ft. home with charming front porch in North Creek Farms. This home features a warm, yet open floor plan on the main floor, durable LVP floors in the kitchen, entryway/foyer, and upstairs bathrooms, white kitchen cabinets, gas fireplace and bonus den that can be used as an office, 4th bedroom/guest room, playroom or hobby room. Off of the large, 2 car garage+dog run you are welcomed by a laundry and mudroom room plus the front-loading washer and dryer are included. Upstairs is bright and showcases the over-sized 5 piece master suite with mountain views that offers a soaker tub, large walk-in closet, separate shower, double vanity and sitting room/nursery or additional office space. The 2nd and 3rd bedrooms are favorably sized and share a full bathroom along with deep closets. Out back you will enjoy the composite (trex) deck, garden, and privately fenced yard. Easy access to I-25 and just 30 mins to Downtown Denver and 35 minutes to Boulder. Amenities nearby include a neighborhood park with basketball hoop, playground and picnic tables, Larkridge Shopping Center, miles of walking trails, plus many shopping, dining, and entertainment options. Don't miss your chance to own this incredible home, schedule your showing today!
Property Level and Sizes
SqFt Lot
6299.00
Lot Features
Ceiling Fan(s), Eat-in Kitchen, Entrance Foyer, Five Piece Bath, Kitchen Island, Laminate Counters, Primary Suite, Open Floorplan, Pantry, Smoke Free, Walk-In Closet(s), Wired for Data
Lot Size
0.14
Foundation Details
Concrete Perimeter
Basement
Crawl Space, Unfinished
Interior Details
Interior Features
Ceiling Fan(s), Eat-in Kitchen, Entrance Foyer, Five Piece Bath, Kitchen Island, Laminate Counters, Primary Suite, Open Floorplan, Pantry, Smoke Free, Walk-In Closet(s), Wired for Data
Appliances
Cooktop, Dishwasher, Disposal, Dryer, Gas Water Heater, Microwave, Oven, Refrigerator, Sump Pump, Washer, Water Purifier
Electric
Central Air
Flooring
Carpet, Linoleum, Vinyl
Cooling
Central Air
Heating
Forced Air
Fireplaces Features
Living Room
Utilities
Cable Available, Electricity Available, Electricity Connected, Internet Access (Wired)
Exterior Details
Features
Dog Run, Garden, Private Yard
Lot View
Mountain(s)
Water
Public
Land Details
Road Frontage Type
Public
Road Responsibility
Public Maintained Road
Road Surface Type
Paved
Garage & Parking
Parking Features
Concrete, Storage
Exterior Construction
Roof
Composition
Construction Materials
Frame
Exterior Features
Dog Run, Garden, Private Yard
Window Features
Double Pane Windows, Window Coverings, Window Treatments
Security Features
Smart Cameras
Builder Source
Public Records
Financial Details
Previous Year Tax
3357.00
Year Tax
2019
Primary HOA Name
Flagship Properties
Primary HOA Phone
720-425-5475
Primary HOA Amenities
Park, Playground
Primary HOA Fees Included
Maintenance Grounds
Primary HOA Fees
95.00
Primary HOA Fees Frequency
Quarterly
Location
Schools
Elementary School
Silver Creek
Middle School
Rocky Top
High School
Mountain Range
Walk Score®
Contact me about this property
Michael Barker
RE/MAX Professionals
6020 Greenwood Plaza Boulevard
Greenwood Village, CO 80111, USA
6020 Greenwood Plaza Boulevard
Greenwood Village, CO 80111, USA
- Invitation Code: barker
- mikebarker303@gmail.com
- https://MikeBarkerHomes.com
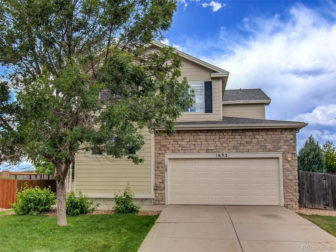
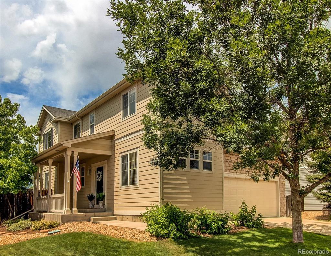
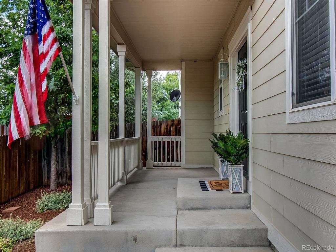
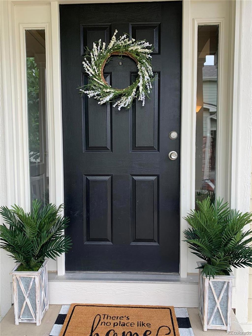
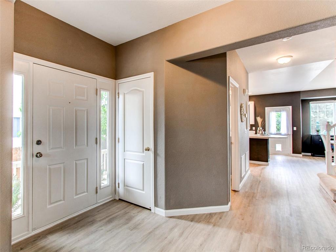
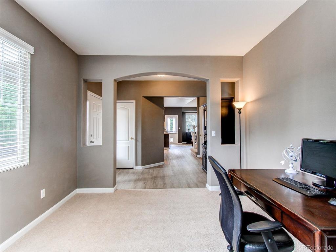
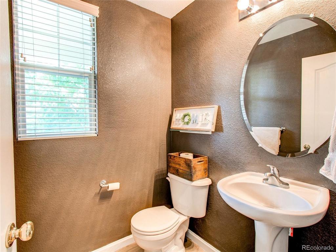
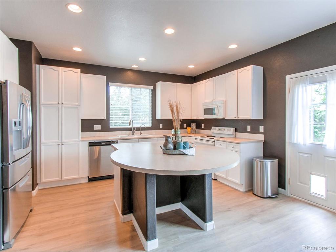
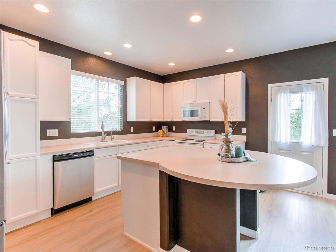
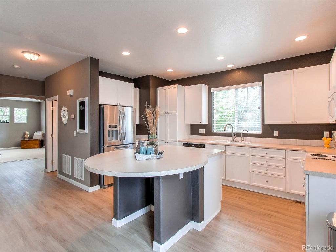
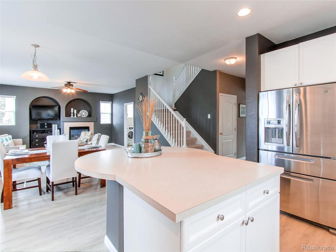
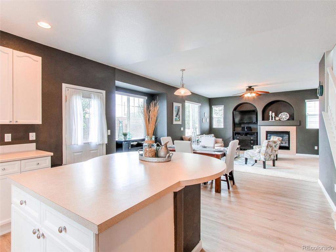
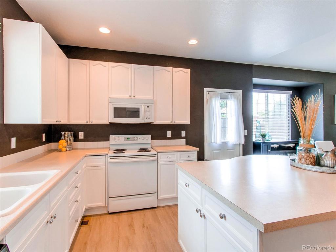
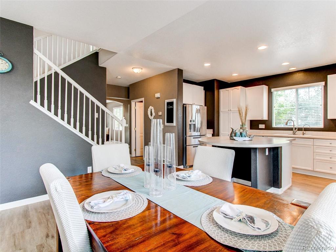
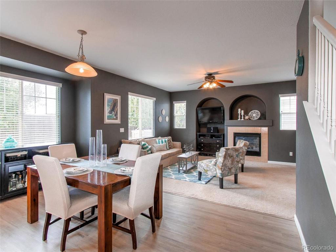
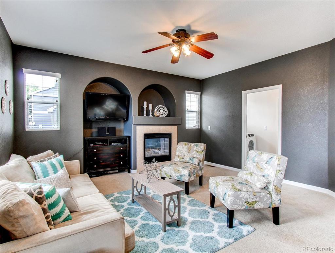
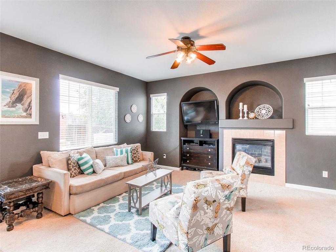
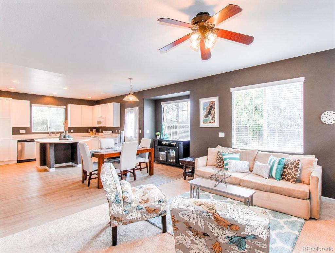
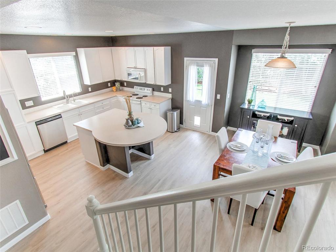
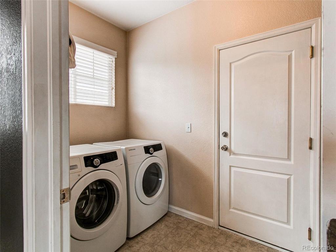
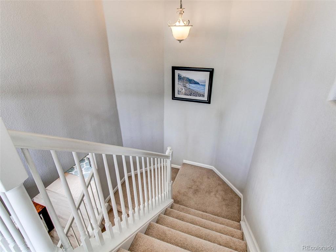
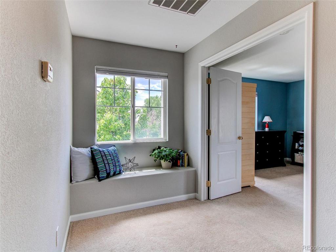
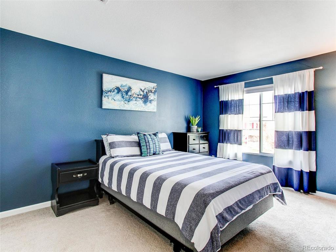
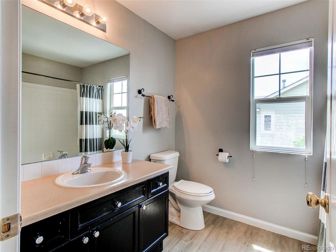
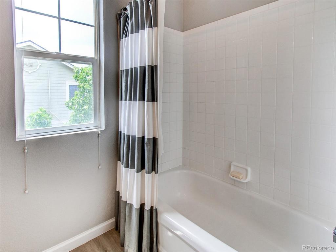
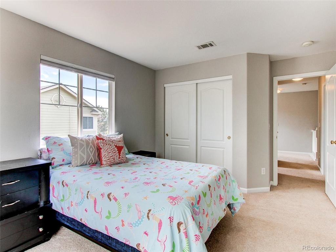
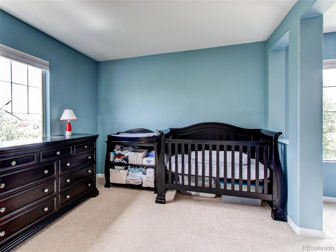
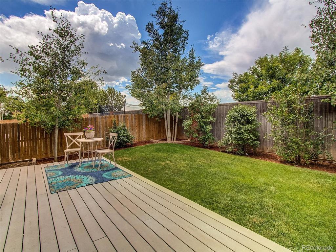
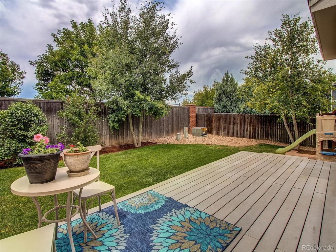
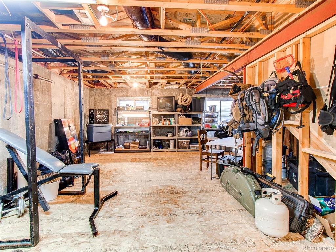
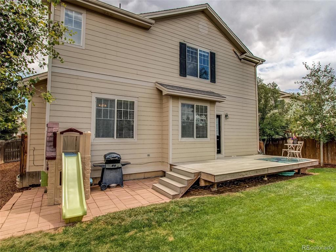
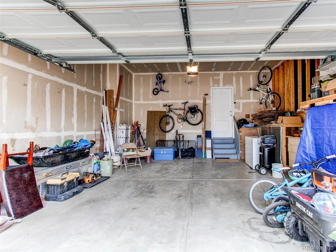
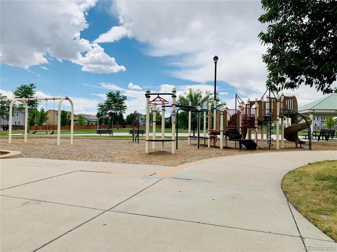
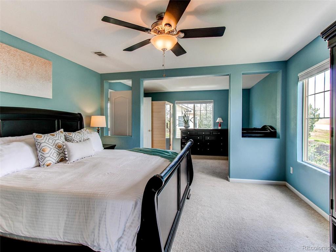
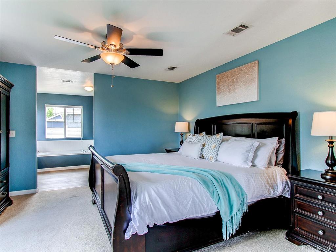
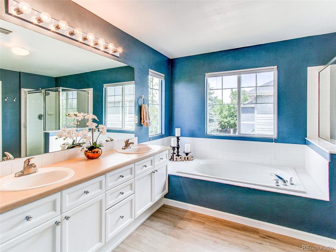
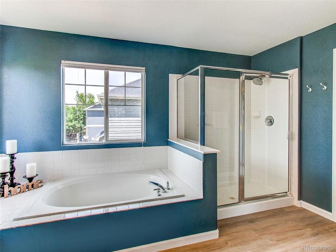
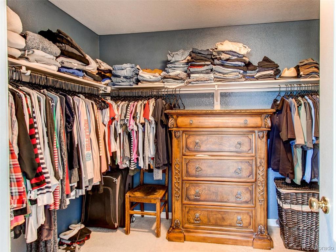
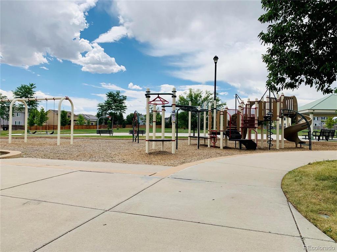


 Menu
Menu


