15865 Savory Circle
Parker, CO 80134 — Douglas county
Price
$558,000
Sqft
4968.00 SqFt
Baths
5
Beds
5
Description
This vacant and easy to show Regency home has all the square footage you want and need! With quick move-in, quick possession and transactions being mostly virtual, this is the opportunity you've been waiting for! Location is key when it comes to this property., backing to open space and walking trails, short walk to the elementary school and situated between downtown Parker and access to I-25. The open concept floor plan is perfect for entertaining and the large windows throughout create tons of natural light. Granite countertops, cherry cabinets, stone backsplash, double oven, 5 burner gas stove and stainless steel GE appliances complete the beautiful kitchen. The rare main floor in-law or guest suite includes an attached bathroom. Charming butlers pantry, formal dining room, large mudroom, 1/2 bath and office (or playroom) finish off the first floor. Upstairs the master bedroom boasts vaulted ceilings w/ a 5 piece en-suite bath leading into a roomy walk-in closet. A jack-and-jill bathroom joins two spacious bedrooms upstairs as well as a fourth bedroom with attached bath and large laundry room w/ convenient utility sink. With easy access to walking trails and a great play set for the kids this private backyard is yours for enjoying. Huge unfinished basement has loads of potential and includes rough-in plumbing. Owned solar panels affixed to the roof and 2 Nest thermostats make this home energy efficient. Other home features include a water filtration system, water softener, two AC units, two furnaces and a three car garage. Originally a Lennar spec home, this is one of the biggest houses on the block and is not to be missed!Watch the virtual tour here (after all the still photos) and view an aerial 360! https://tours.upshotimaging.com/1572505
Property Level and Sizes
SqFt Lot
7971.00
Lot Features
Ceiling Fan(s), Eat-in Kitchen, Five Piece Bath, Granite Counters, In-Law Floor Plan, Jack & Jill Bath, Kitchen Island, Primary Suite, Open Floorplan, Pantry, Smart Thermostat, Smoke Free, Utility Sink, Vaulted Ceiling(s), Walk-In Closet(s)
Lot Size
0.18
Foundation Details
Concrete Perimeter,Slab
Basement
Sump Pump,Unfinished
Base Ceiling Height
9 ft
Interior Details
Interior Features
Ceiling Fan(s), Eat-in Kitchen, Five Piece Bath, Granite Counters, In-Law Floor Plan, Jack & Jill Bath, Kitchen Island, Primary Suite, Open Floorplan, Pantry, Smart Thermostat, Smoke Free, Utility Sink, Vaulted Ceiling(s), Walk-In Closet(s)
Appliances
Dishwasher, Disposal, Double Oven, Gas Water Heater, Microwave, Refrigerator, Self Cleaning Oven, Sump Pump, Water Purifier, Water Softener
Electric
Central Air
Flooring
Carpet, Tile, Wood
Cooling
Central Air
Heating
Forced Air
Fireplaces Features
Family Room
Utilities
Cable Available, Electricity Available, Internet Access (Wired), Natural Gas Available, Natural Gas Connected
Exterior Details
Features
Playground, Private Yard, Rain Gutters
Patio Porch Features
Front Porch,Patio
Water
Public
Sewer
Public Sewer
Land Details
PPA
3100000.00
Road Frontage Type
Public Road
Road Responsibility
Public Maintained Road
Road Surface Type
Paved
Garage & Parking
Parking Spaces
2
Parking Features
Concrete, Dry Walled, Floor Coating, Insulated
Exterior Construction
Roof
Composition
Construction Materials
Frame, Rock, Wood Siding
Architectural Style
Traditional
Exterior Features
Playground, Private Yard, Rain Gutters
Window Features
Double Pane Windows, Window Coverings
Security Features
Carbon Monoxide Detector(s),Smoke Detector(s)
Builder Name 1
Lennar
Builder Source
Public Records
Financial Details
PSF Total
$112.32
PSF Finished
$172.06
PSF Above Grade
$172.06
Previous Year Tax
5404.00
Year Tax
2019
Primary HOA Management Type
Professionally Managed
Primary HOA Name
Regency Homeowners Association, Inc.
Primary HOA Phone
303-420-4433
Primary HOA Amenities
Park,Playground
Primary HOA Fees Included
Maintenance Grounds, Trash
Primary HOA Fees
80.00
Primary HOA Fees Frequency
Monthly
Primary HOA Fees Total Annual
960.00
Location
Schools
Elementary School
Prairie Crossing
Middle School
Sierra
High School
Chaparral
Walk Score®
Contact me about this property
Michael Barker
RE/MAX Professionals
6020 Greenwood Plaza Boulevard
Greenwood Village, CO 80111, USA
6020 Greenwood Plaza Boulevard
Greenwood Village, CO 80111, USA
- Invitation Code: barker
- mikebarker303@gmail.com
- https://MikeBarkerHomes.com
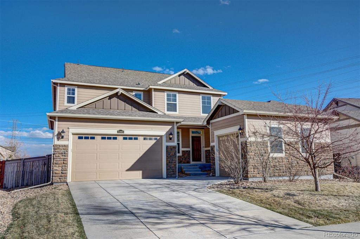
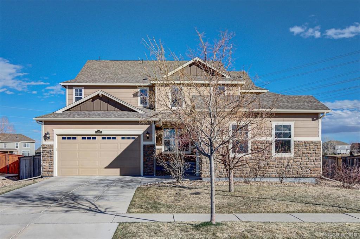
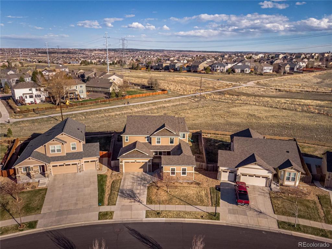
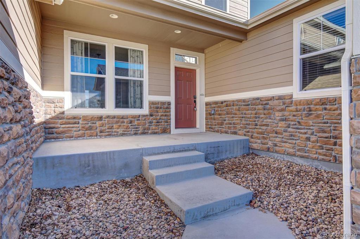
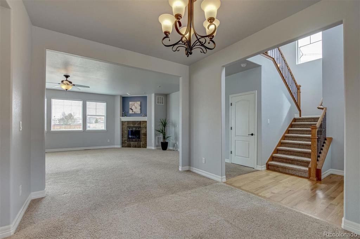
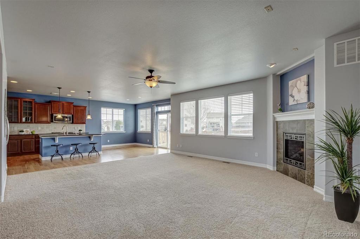
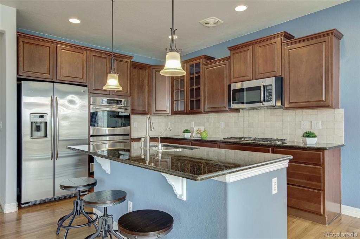
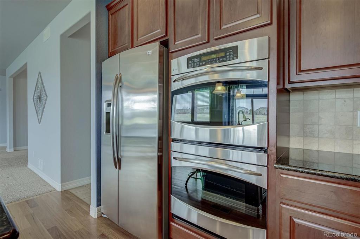
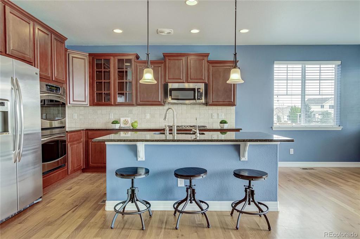
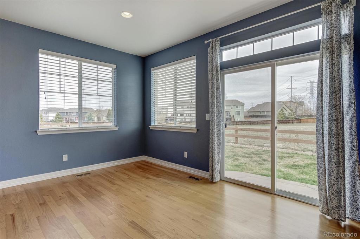
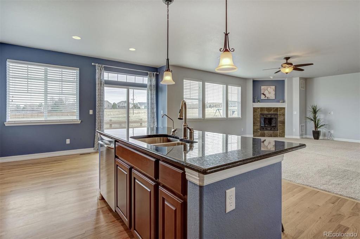
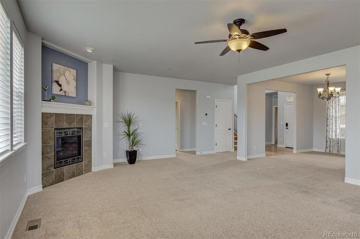
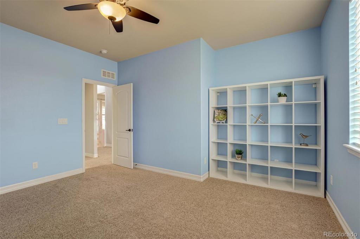
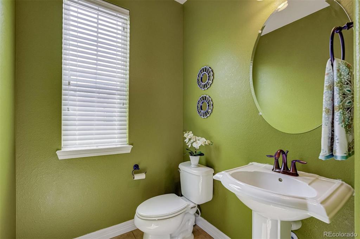
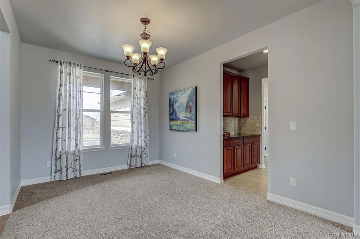
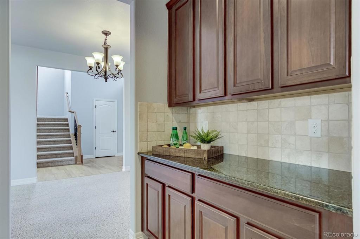
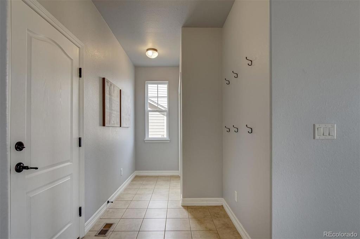
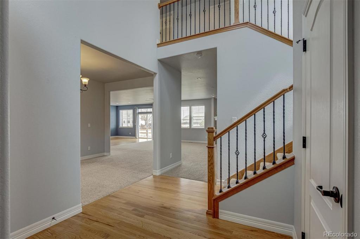
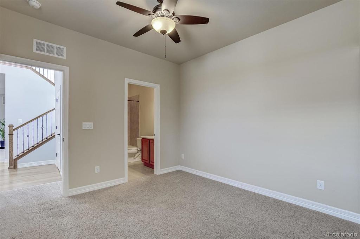
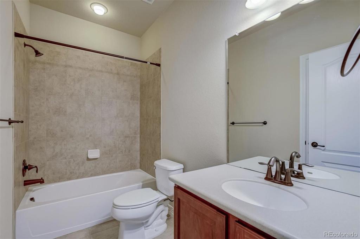
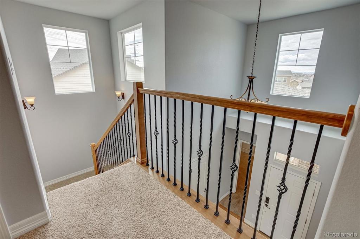
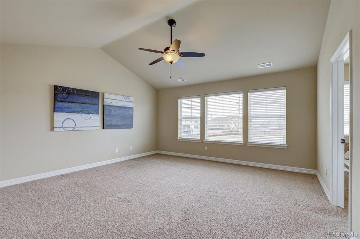
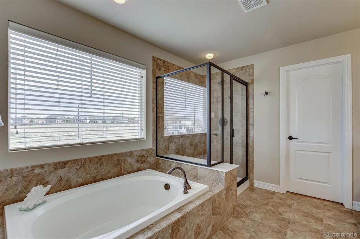
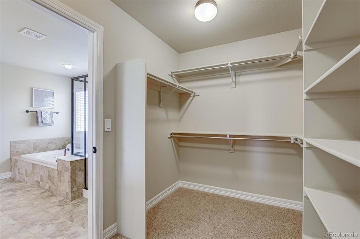
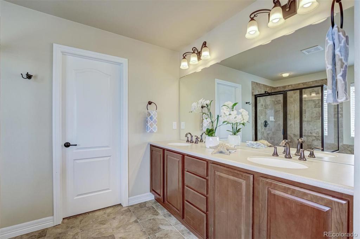
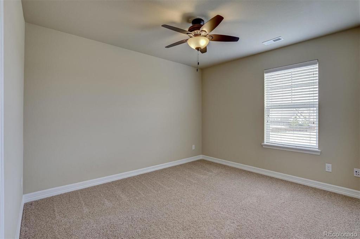
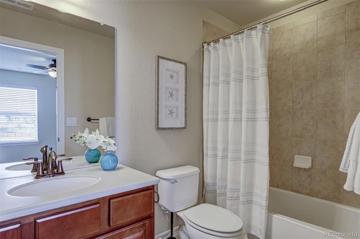
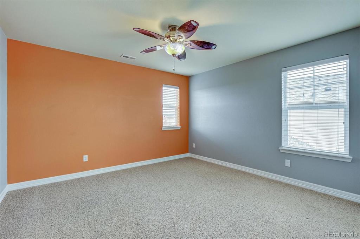
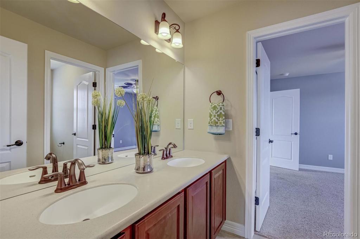
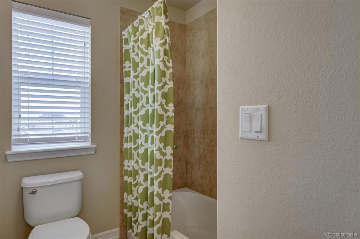
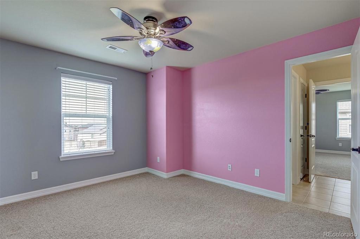
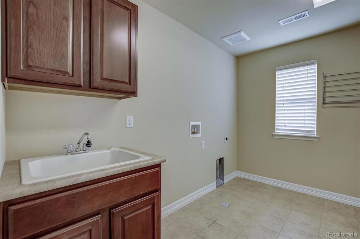
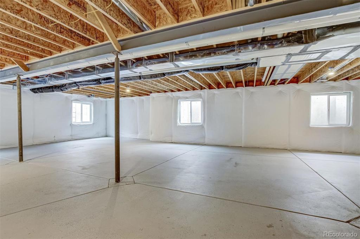
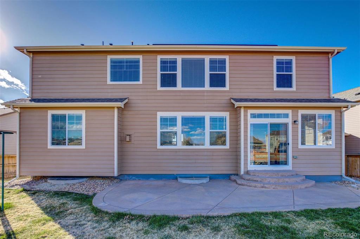
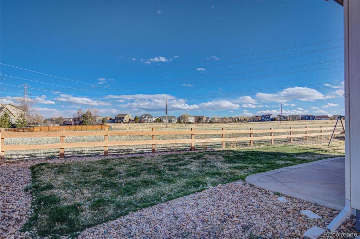
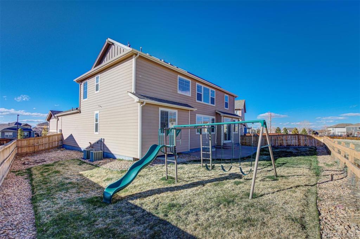
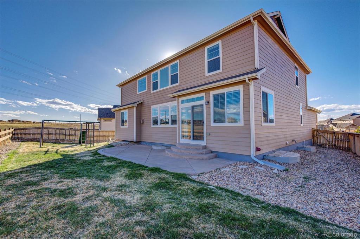
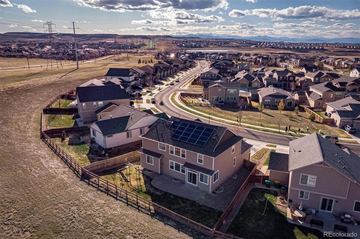
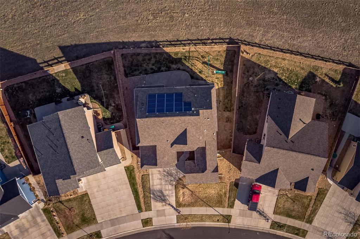
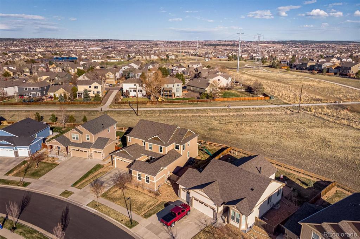


 Menu
Menu


