2466 Sapphire Street
Loveland, CO 80537 — Larimer county
Price
$344,900
Sqft
1893.00 SqFt
Baths
3
Beds
3
Description
Beautiful home located in desirable Anderson Farms. This three bedroom, three bath, and two car garage home is located in a quiet secluded neighborhood. The main floor offers vaulted ceilings, open floor plan, and tons of natural light. The open concept flows from the front door to the back slider. The living room is a great place to relax. The kitchen offers plenty of storage space, open concept, counter bar, tons of counter space and a large pantry. The master bedroom is located on the main level and offers a private bath. The main floor also offers a secondary bedroom, secondary full bathroom, and laundry. The basement was finished in 2016 and offers a large long great room with kitchenette. The kitchenette includes a sink, refrigerator, microwave, electric skillet, toaster, and crock pot. The basement is completed with a nicely sized secondary bedroom, a full bathroom, and large storage room. The following are new or recently installed: furnace(2016), hot water heater (2016), central air conditioner (2016), sliding glass door with internal shade (2018), screens (2019), garbage disposal (2019), garage door (2019), expansion tank (2018), pressure regulator valve (2018), front screen door (2018), toilet (2019), and ceiling fans in master bedroom and living room (2019). In late 2019 the attic was sealed, insulated, and a Solar fan was installed. The solar fan keeps your home warmer in the winter and cooler in the summer. All paperwork to be provided. This home has been well maintained. The exterior offers plenty of room to entertain, cookout, and relax. This home is close to schools, shopping, entertainment, and I-25. There are no restrictions for using home as a rental or Air BNB. A must see well maintained home.
Property Level and Sizes
SqFt Lot
5000.00
Lot Features
Laminate Counters, Primary Suite, Open Floorplan, Pantry, Smoke Free, Vaulted Ceiling(s), Walk-In Closet(s)
Lot Size
0.11
Foundation Details
Concrete Perimeter
Basement
Finished
Interior Details
Interior Features
Laminate Counters, Primary Suite, Open Floorplan, Pantry, Smoke Free, Vaulted Ceiling(s), Walk-In Closet(s)
Appliances
Dishwasher, Disposal, Gas Water Heater, Microwave, Oven, Range Hood, Refrigerator
Electric
Central Air
Flooring
Carpet, Linoleum
Cooling
Central Air
Heating
Forced Air
Utilities
Cable Available, Electricity Available, Natural Gas Available, Phone Available
Exterior Details
Features
Rain Gutters
Water
Public
Sewer
Public Sewer
Land Details
Road Responsibility
Public Maintained Road
Road Surface Type
Paved
Garage & Parking
Parking Features
Concrete, Lighted, Oversized
Exterior Construction
Roof
Composition
Construction Materials
Wood Siding
Exterior Features
Rain Gutters
Security Features
Carbon Monoxide Detector(s), Smoke Detector(s)
Builder Source
Public Records
Financial Details
Previous Year Tax
1380.00
Year Tax
2018
Primary HOA Name
Pine Tree Village
Primary HOA Phone
9705939729
Primary HOA Fees
35.00
Primary HOA Fees Frequency
Monthly
Location
Schools
Elementary School
Winona
Middle School
Conrad Ball
High School
Mountain View
Walk Score®
Contact me about this property
Michael Barker
RE/MAX Professionals
6020 Greenwood Plaza Boulevard
Greenwood Village, CO 80111, USA
6020 Greenwood Plaza Boulevard
Greenwood Village, CO 80111, USA
- Invitation Code: barker
- mikebarker303@gmail.com
- https://MikeBarkerHomes.com
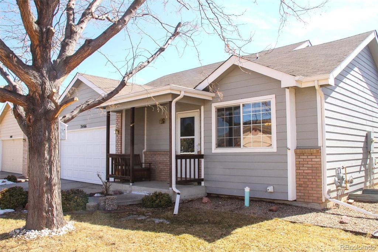
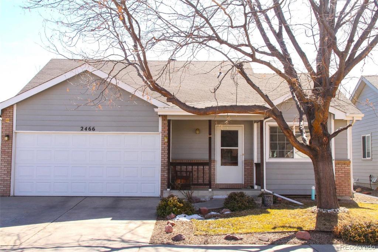
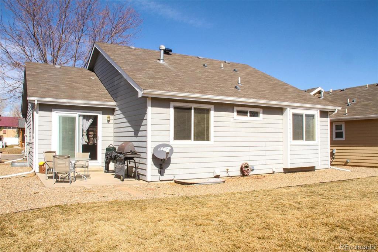
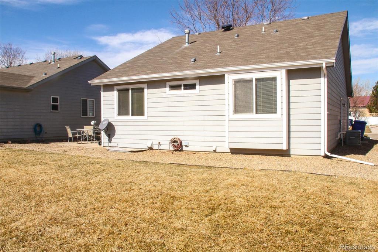
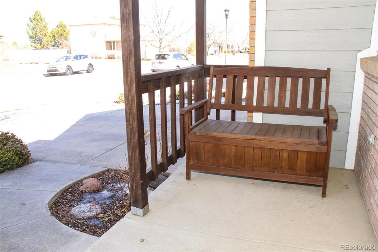
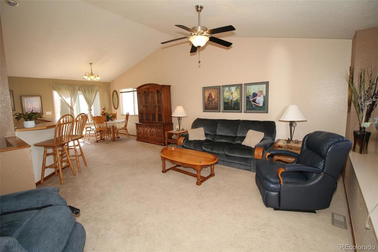
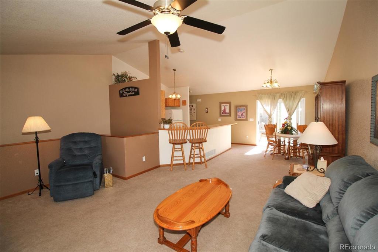
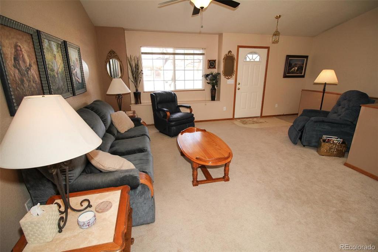
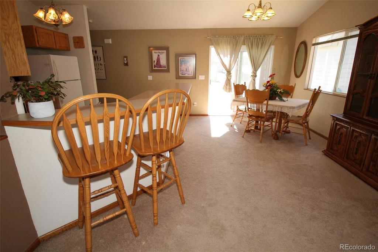
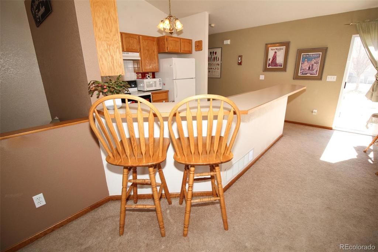
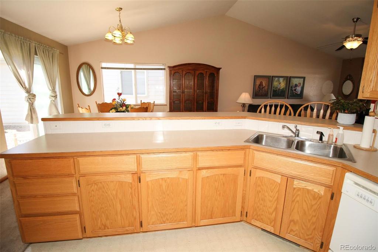
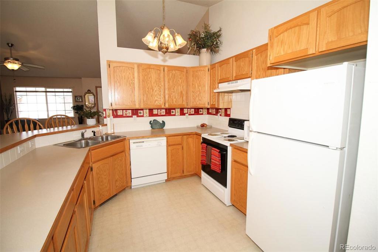
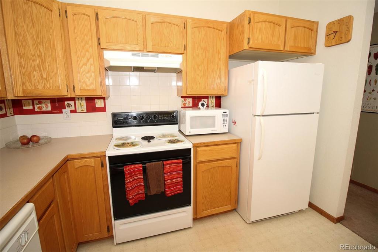
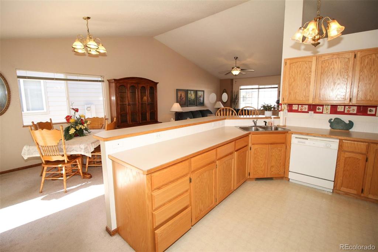
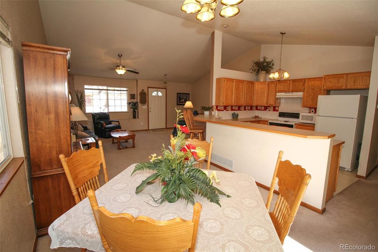
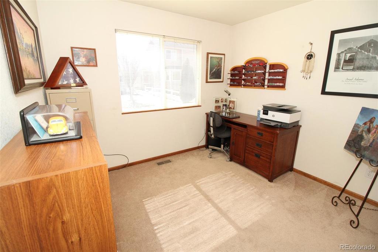
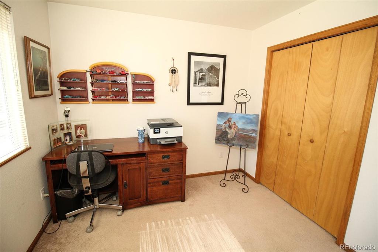
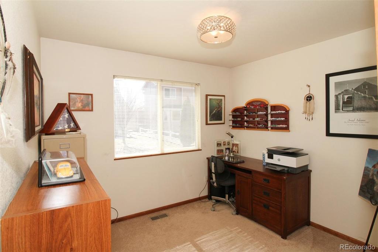
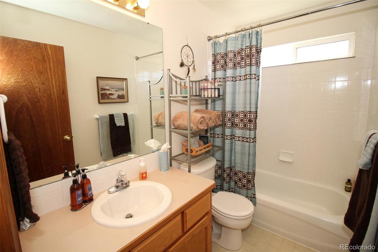
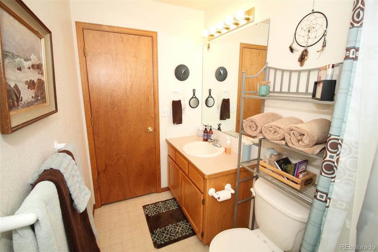
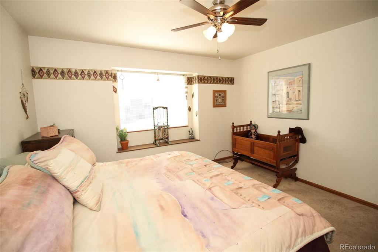
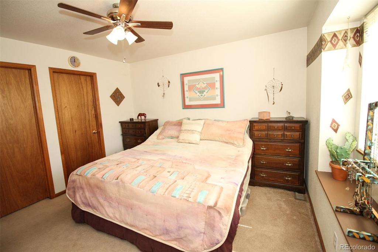
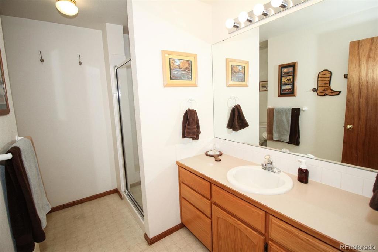
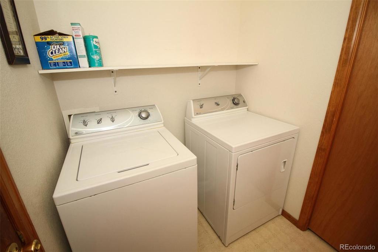
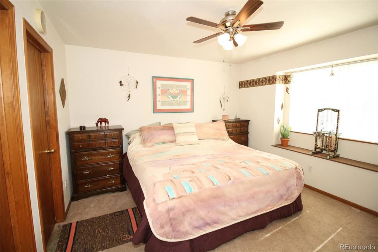
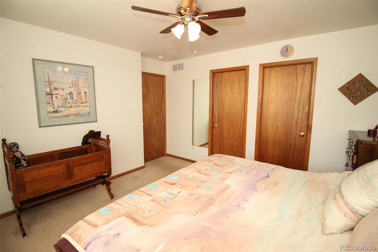
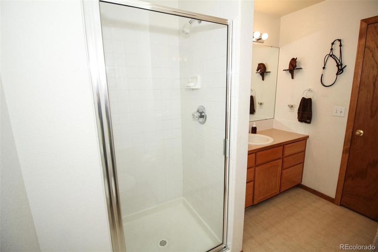
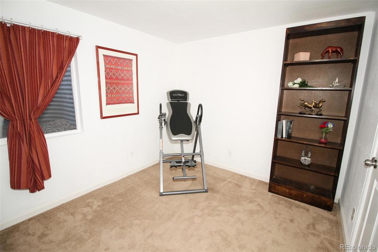
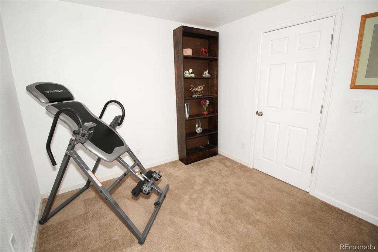
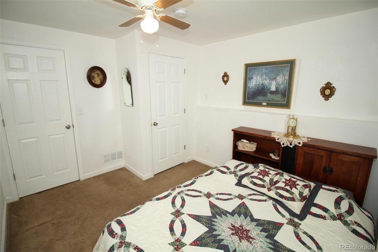
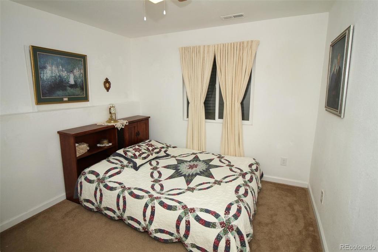
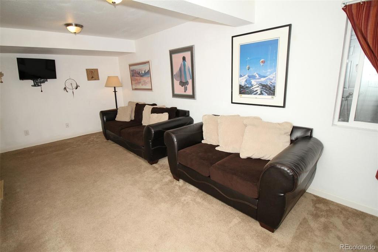
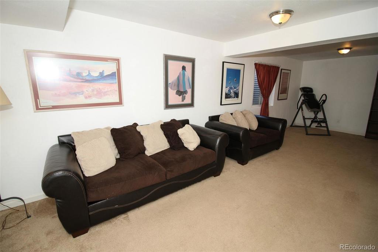
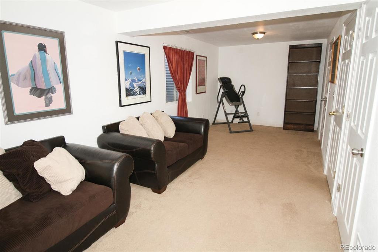
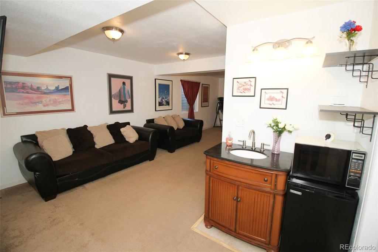
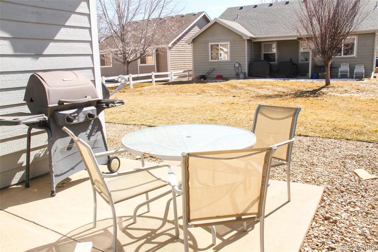


 Menu
Menu


