7474 S Alkire Street #204
Littleton, CO 80127 — Jefferson county
Price
$260,000
Sqft
1108.00 SqFt
Baths
2
Beds
2
Description
Fully renovated and back on the market for a great price! New flooring throughout, fresh paint, new plumbing and lighting fixtures, new subway tile shower. There's no better place to live in the Denver Metro area than nestled right up against the foothills. This home has immediate access to C-470 and all the mountain roads that connect. The C479 Bikeway is right outside the door. And when finished biking the trail our coming home from a hike nearby, the private pool for Mountain Gate III residents is waiting or residents can ALSO take advantage of Ken-Caryl Ranch amenities; pools, tennis courts, and miles of private trails. Inside the home the Kitchen boasts plenty of cabinet space and a $3,000 GIFT CARD for you to choose your own appliance package!! The open concept kitchen, dining, and living areas open to a covered patio and a gas fireplace in the family room. You'll love all the new features and being walking distance to restaurants supermarkets, C-470, RTD Park-N-Ride and top-rated schools!
There is one window that still needs to be replaced, and is already on order - will be completed prior to closing. The furnace has been professionally cleaned and serviced and the ductwork was also cleaned!
Check out the Video Tour: https://bit.ly/AlkireVideoTour
This house qualifies for a Zero Cost loan. Keller Mortgage: https://bit.ly/LPGKellerMortgage
Property Level and Sizes
SqFt Lot
0.00
Lot Features
Breakfast Nook, Primary Suite, No Stairs, Open Floorplan
Interior Details
Interior Features
Breakfast Nook, Primary Suite, No Stairs, Open Floorplan
Electric
Central Air
Flooring
Carpet, Vinyl
Cooling
Central Air
Heating
Forced Air
Utilities
Electricity Connected, Natural Gas Connected, Phone Connected
Exterior Details
Features
Balcony
Water
Public
Sewer
Public Sewer
Land Details
Road Frontage Type
Public
Road Responsibility
Public Maintained Road
Road Surface Type
Paved
Garage & Parking
Parking Features
Asphalt
Exterior Construction
Roof
Composition
Construction Materials
Frame
Exterior Features
Balcony
Window Features
Double Pane Windows
Builder Source
Public Records
Financial Details
Previous Year Tax
1698.00
Year Tax
2019
Primary HOA Name
Ken Caryl Ranch Master
Primary HOA Phone
303-979-1876
Primary HOA Amenities
Clubhouse, Fitness Center, Playground, Pool
Primary HOA Fees Included
Reserves, Insurance, Maintenance Grounds, Maintenance Structure, Sewer, Trash, Water
Primary HOA Fees
53.00
Primary HOA Fees Frequency
Monthly
Location
Schools
Elementary School
Ute Meadows
Middle School
Deer Creek
High School
Chatfield
Walk Score®
Contact me about this property
Michael Barker
RE/MAX Professionals
6020 Greenwood Plaza Boulevard
Greenwood Village, CO 80111, USA
6020 Greenwood Plaza Boulevard
Greenwood Village, CO 80111, USA
- Invitation Code: barker
- mikebarker303@gmail.com
- https://MikeBarkerHomes.com
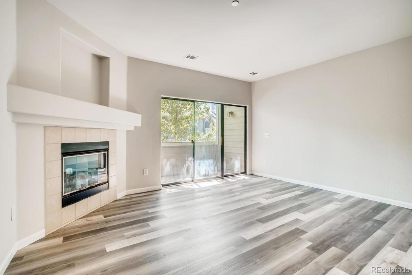
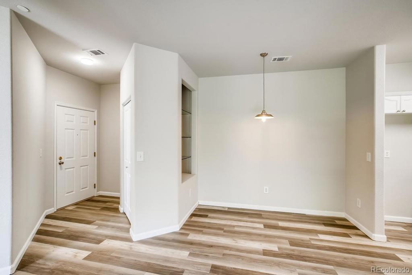
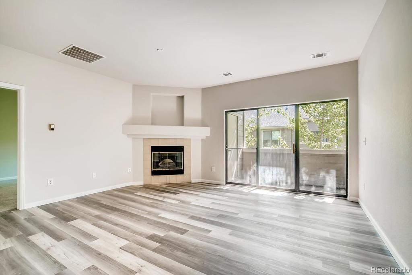
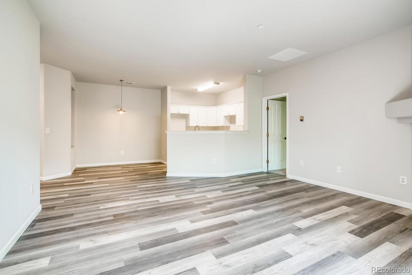
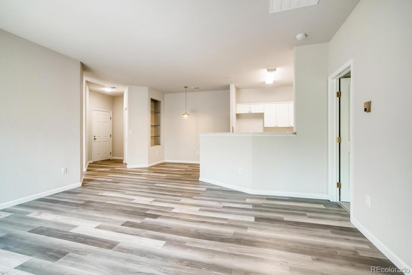
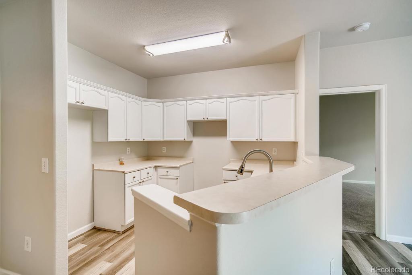
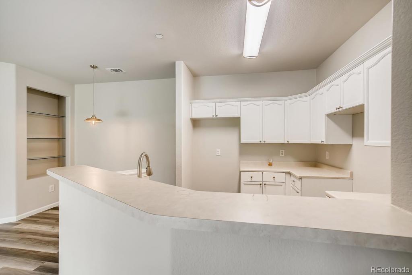
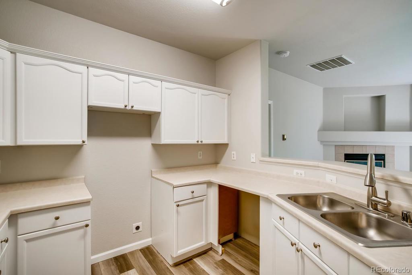
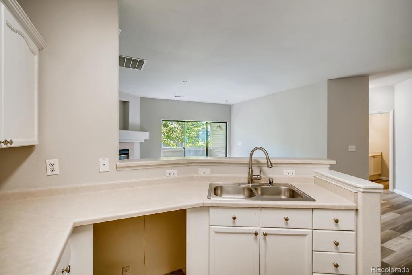
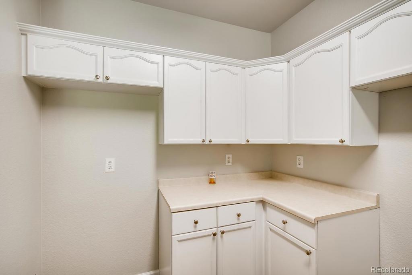
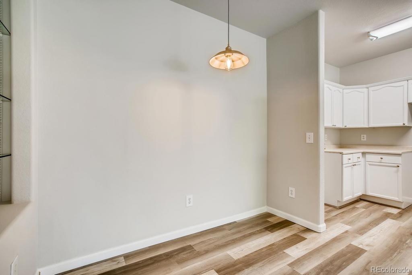
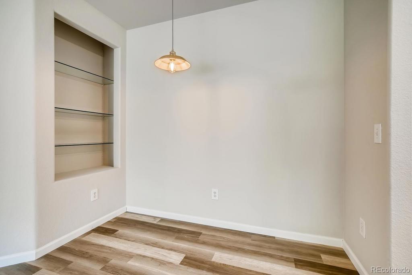
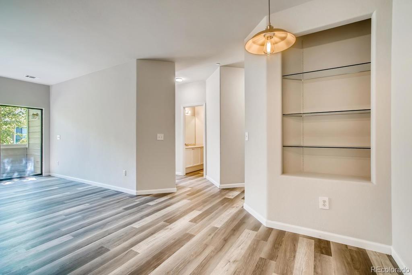
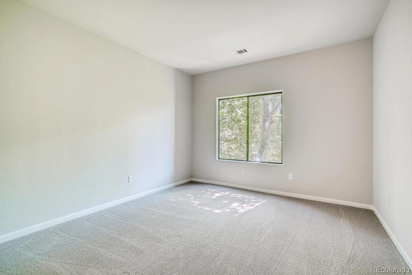
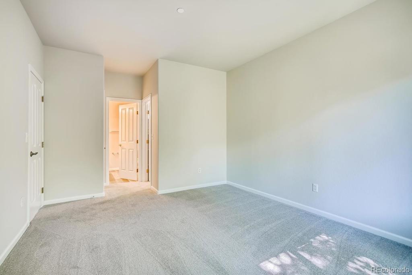
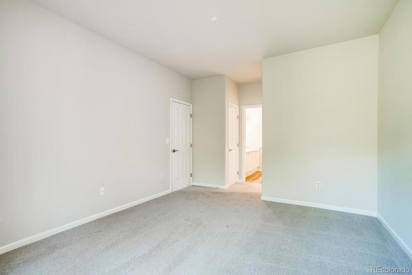
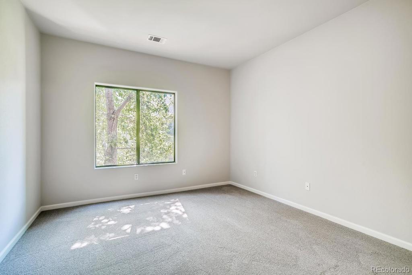
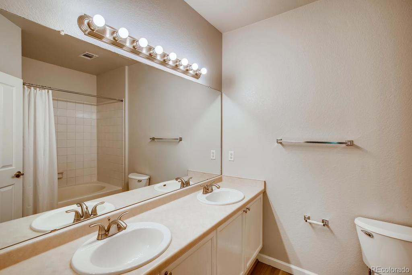
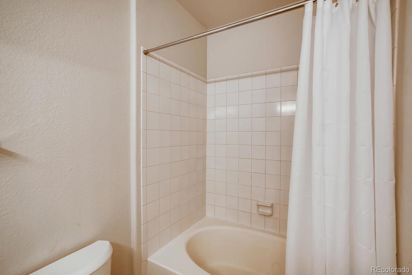
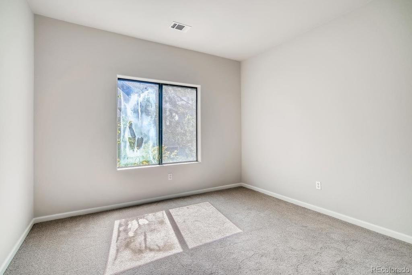
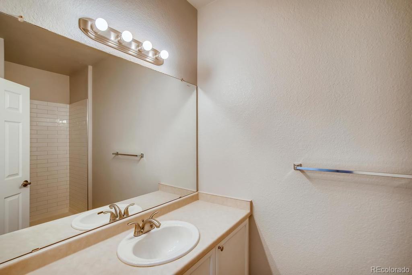
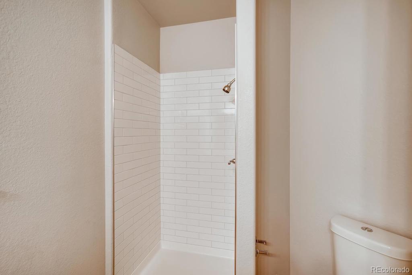
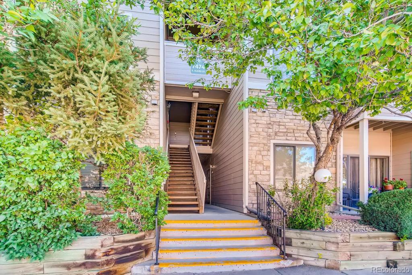
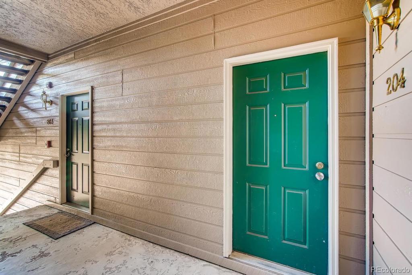
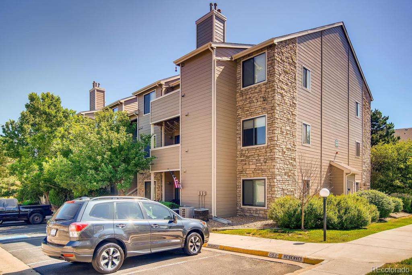
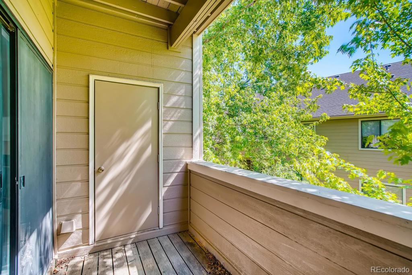
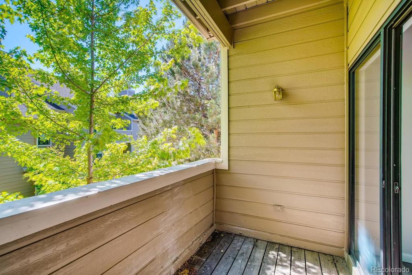
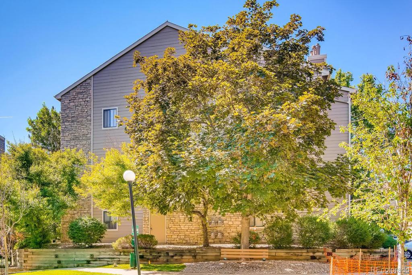


 Menu
Menu


