9486 S High Cliffe Street
Highlands Ranch, CO 80129 — Douglas county
Price
$469,900
Sqft
2551.00 SqFt
Baths
4
Beds
3
Description
Welcome home! Your chance to live in desirable West Ridge, Highlands Ranch. This home is completely remodeled and features new granite countertops, new hardwood floors, new carpet, new appliances, and fresh paint. Upon entering, the living room is sun filled with high ceilings. Enjoy the kitchen with an eat in space opening up to the family room. Upstairs, you will find the coveted loft that is spacious and just perfect for an office or kid's playroom. All bathrooms have been beautifully remodeled with light and neutral colors. The finished, walk out basement adds additional living space and is full of sunlight. Short distance from highway and commute easily to new restaurants at Central Park and Highland's Ranch Town Center. Take advantage of living in Highlands Ranch and enjoy all the recreational centers, trails, and dog parks it has to offer! WHY BUILD WHEN YOU CAN BUY LIKE NEW? OPEN HOUSE - Saturday, 25th from 11- 2 PM, Sunday, 26th 11-2 PM.
Property Level and Sizes
SqFt Lot
5358.00
Lot Features
Ceiling Fan(s), Eat-in Kitchen, Granite Counters, In-Law Floor Plan, Kitchen Island, Vaulted Ceiling(s), Walk-In Closet(s)
Lot Size
0.12
Foundation Details
Structural
Basement
Finished, Walk-Out Access
Interior Details
Interior Features
Ceiling Fan(s), Eat-in Kitchen, Granite Counters, In-Law Floor Plan, Kitchen Island, Vaulted Ceiling(s), Walk-In Closet(s)
Appliances
Cooktop, Dishwasher, Disposal, Dryer, Microwave, Oven, Refrigerator, Sump Pump, Washer
Laundry Features
Laundry Closet
Electric
Central Air
Flooring
Carpet, Tile, Wood
Cooling
Central Air
Heating
Forced Air
Utilities
Cable Available, Electricity Connected, Internet Access (Wired), Natural Gas Available
Exterior Details
Features
Balcony
Water
Public
Sewer
Public Sewer
Land Details
Road Responsibility
Public Maintained Road
Road Surface Type
Paved
Garage & Parking
Parking Features
Concrete
Exterior Construction
Roof
Composition
Construction Materials
Frame, Wood Siding
Exterior Features
Balcony
Window Features
Double Pane Windows
Security Features
Carbon Monoxide Detector(s), Smoke Detector(s)
Builder Name 1
Richmond American Homes
Builder Source
Public Records
Financial Details
Previous Year Tax
1826.00
Year Tax
2018
Primary HOA Name
Highlands Ranch Community Association
Primary HOA Phone
303-791-2500
Primary HOA Amenities
Clubhouse, Fitness Center, Pool, Tennis Court(s), Trail(s)
Primary HOA Fees
156.00
Primary HOA Fees Frequency
Quarterly
Location
Schools
Elementary School
Trailblazer
Middle School
Ranch View
High School
Thunderridge
Walk Score®
Contact me about this property
Michael Barker
RE/MAX Professionals
6020 Greenwood Plaza Boulevard
Greenwood Village, CO 80111, USA
6020 Greenwood Plaza Boulevard
Greenwood Village, CO 80111, USA
- Invitation Code: barker
- mikebarker303@gmail.com
- https://MikeBarkerHomes.com
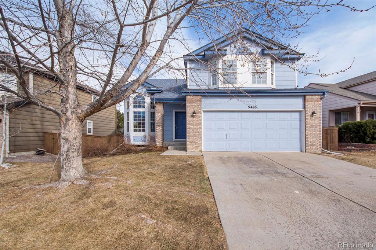
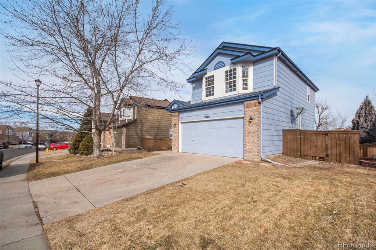
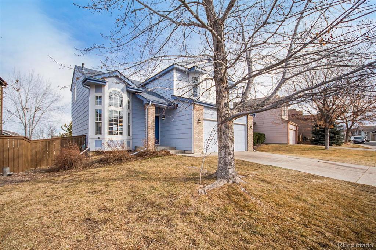
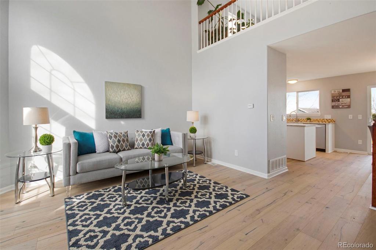
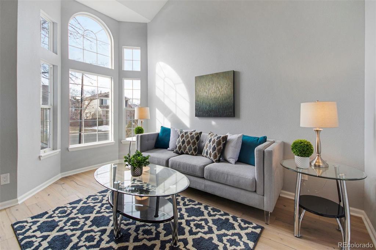
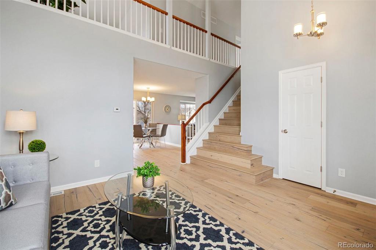
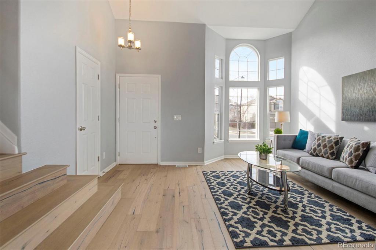
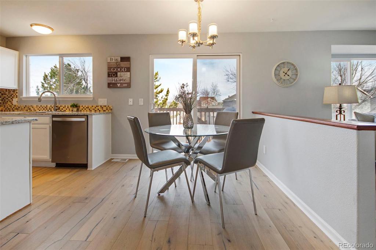
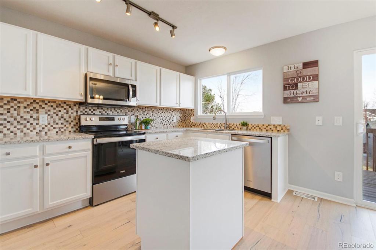
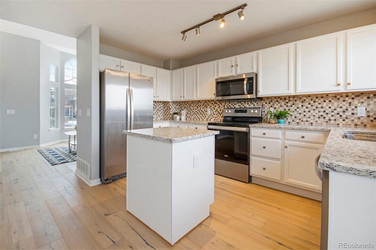
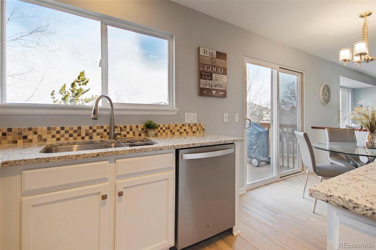
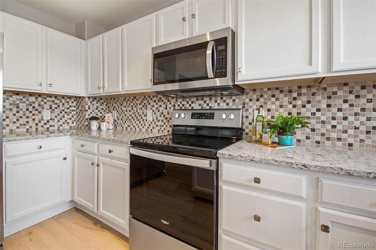
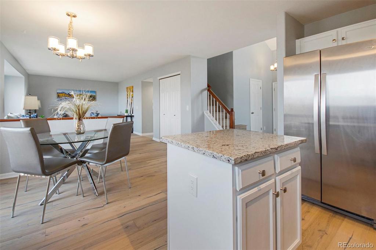
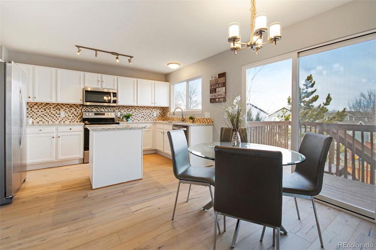
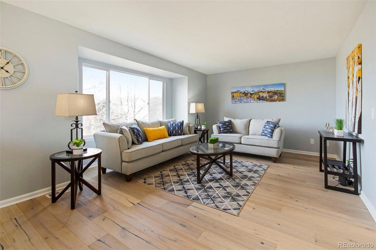
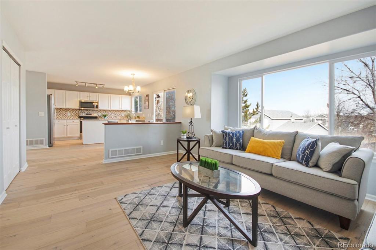
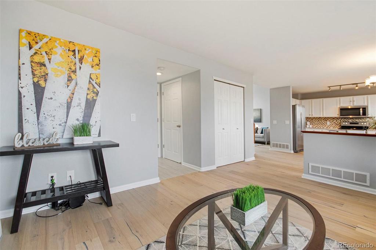
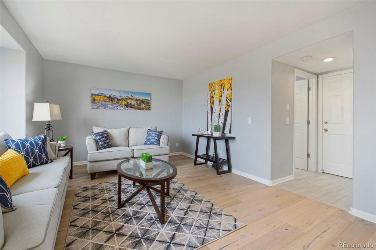
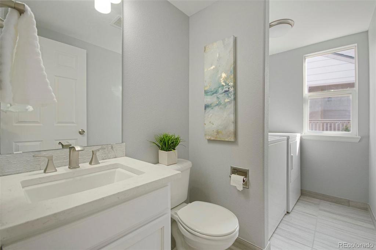
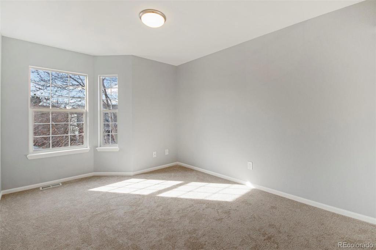
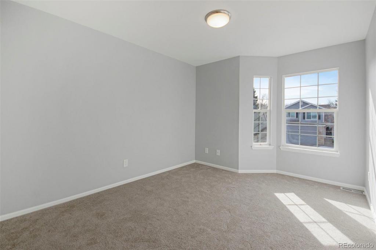
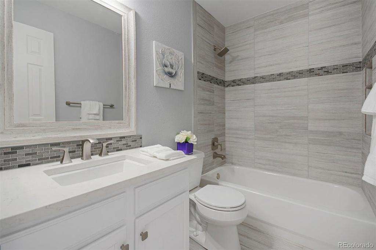
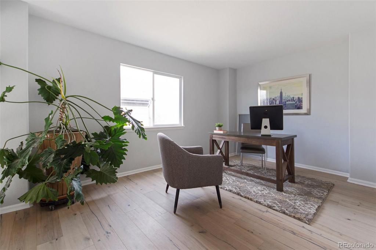
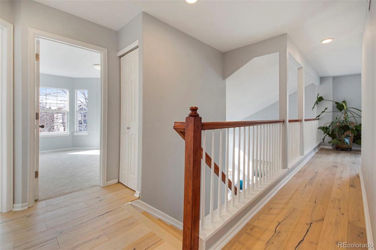
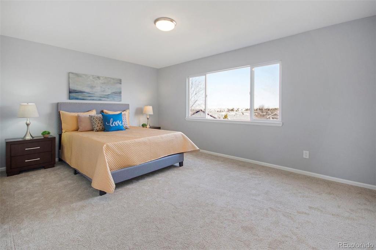
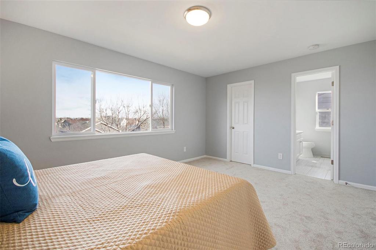
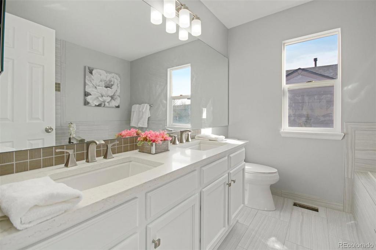
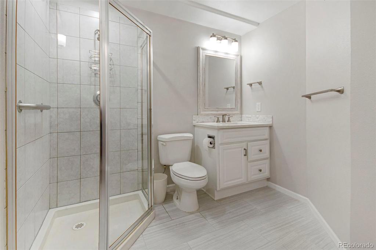
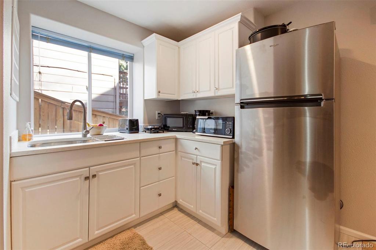
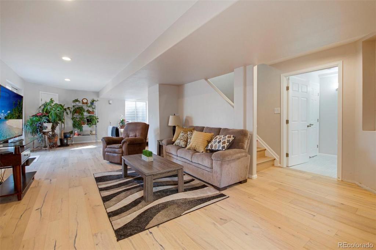
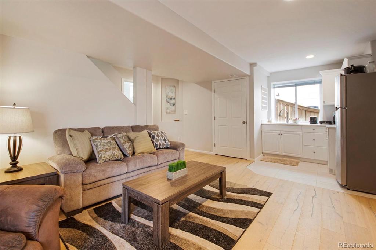
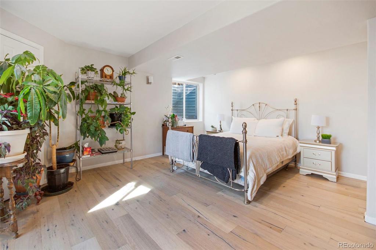
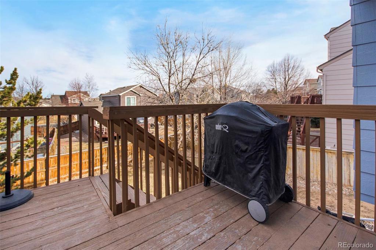
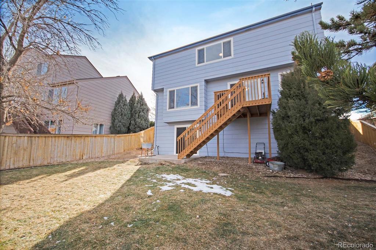
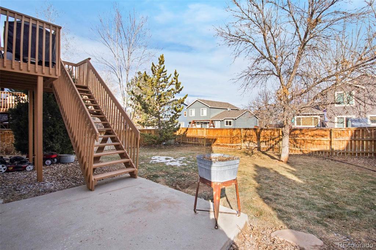


 Menu
Menu


