24741 Westridge Road
Golden, CO 80403 — Jefferson county
Price
$850,000
Sqft
3298.00 SqFt
Baths
3
Beds
3
Description
WOW, WOW and WOW! Have you always wanted to live in the mountains, but need a home close to the metro area? Check out this beautifully, updated home in highly desirable and accessible Blue Mountain Estates. Just minutes from north Arvada or Boulder. Contemporary raised ranch w/ 3 or 4 bedrooms. Huge open vaulted ceiling w/ wood beams in great room, dining room, and kitchen plus red oak hardwoods throughout upper level. Lg beautiful kitchen has beech cabinets, upgraded SS appls, granite counters, oversized island w/seating, soft close drawers, gigantic walk-in pantry, access to huge covered patio and adjacent full sized laundry rm w/cabinets and extra storage. Great Rm features A-Frame wall of windows and granite tile surround on massive fireplace w/gas logs. South facing windows for warmth and sunshine. Full bath w/ newer ceramic tile, jetted tub, granite counter, beech cab, and in-heat floor. Lg master w/ access to large covered patio and huge walk-in closet. Also has its own private 3/4 bath w/ 2 sinks, lg walk-in shower w/rain forest tile, granite counter, heated floor, and more. 2nd bedroom or office on main. Lower level has walk-out to 3 car garage, lg family room w/gas fireplace w/east windows. 4th bed or ofc behind sliders. 3/4 bath w/large walk-in shower and newer tile. Long storage cabinet area w/shelf faces sunny east for plants. Main house has huge covered patio, private dog run, fenced dog yard, summer xeriscaped beds and privacy galore. Guest house over garage spacious studio apartment w/loft, open floor plan w/vaulted ceiling, small full kitchen w/ all appls, 3/4 bath, lots of windows and skylights, gorgeous views, small patio area, and a private driveway.Watch sun rise from your own corner of world and revel in beauty of Colorado Rockies. Only 30 minutes to downtown, 20 minutes to Boulder, 12 minutes to Candelas' Kings and restaurants, etc. Call me HOME today!
Property Level and Sizes
SqFt Lot
105981.00
Lot Features
Built-in Features, Ceiling Fan(s), Central Vacuum, Eat-in Kitchen, Entrance Foyer, Granite Counters, In-Law Floor Plan, Jet Action Tub, Kitchen Island, Marble Counters, Master Suite, Open Floorplan, Pantry, Utility Sink, Vaulted Ceiling(s), Walk-In Closet(s)
Lot Size
2.43
Foundation Details
Concrete Perimeter
Basement
Finished,Walk-Out Access
Common Walls
No Common Walls
Interior Details
Interior Features
Built-in Features, Ceiling Fan(s), Central Vacuum, Eat-in Kitchen, Entrance Foyer, Granite Counters, In-Law Floor Plan, Jet Action Tub, Kitchen Island, Marble Counters, Master Suite, Open Floorplan, Pantry, Utility Sink, Vaulted Ceiling(s), Walk-In Closet(s)
Appliances
Convection Oven, Dishwasher, Disposal, Double Oven, Electric Water Heater, Microwave, Oven, Refrigerator, Self Cleaning Oven
Laundry Features
In Unit
Electric
Evaporative Cooling
Flooring
Carpet, Tile, Wood
Cooling
Evaporative Cooling
Heating
Baseboard, Electric, Natural Gas, Radiant Floor, Wall Furnace
Fireplaces Features
Family Room, Gas Log, Great Room, Other
Utilities
Electricity Connected, Natural Gas Connected, Phone Connected
Exterior Details
Features
Dog Run, Private Yard, Rain Gutters
Patio Porch Features
Covered,Deck,Front Porch,Patio
Lot View
Meadow,Mountain(s),Valley
Sewer
Septic Tank
Land Details
PPA
349794.24
Well Type
Community
Well User
Household w/Irrigation
Road Frontage Type
Public Road, Year Round
Road Responsibility
Public Maintained Road
Road Surface Type
Gravel
Garage & Parking
Parking Spaces
2
Parking Features
Driveway-Gravel, Oversized Door
Exterior Construction
Roof
Composition
Construction Materials
Frame, Stone, Stucco
Architectural Style
Mountain Contemporary
Exterior Features
Dog Run, Private Yard, Rain Gutters
Window Features
Double Pane Windows, Skylight(s), Window Coverings
Security Features
Carbon Monoxide Detector(s),Smoke Detector(s)
Builder Source
Public Records
Financial Details
PSF Total
$257.73
PSF Finished
$257.73
PSF Above Grade
$257.73
Previous Year Tax
4987.00
Year Tax
2019
Primary HOA Management Type
Voluntary
Primary HOA Name
Blue Mountain Land & HOA (BMLHA)
Primary HOA Phone
303-642-7845
Primary HOA Website
http://bmlha.us/
Primary HOA Fees
60.00
Primary HOA Fees Frequency
Annually
Primary HOA Fees Total Annual
60.00
Location
Schools
Elementary School
West Woods
Middle School
Drake
High School
Golden
Walk Score®
Contact me about this property
Michael Barker
RE/MAX Professionals
6020 Greenwood Plaza Boulevard
Greenwood Village, CO 80111, USA
6020 Greenwood Plaza Boulevard
Greenwood Village, CO 80111, USA
- Invitation Code: barker
- mikebarker303@gmail.com
- https://MikeBarkerHomes.com
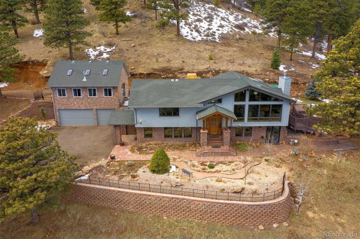
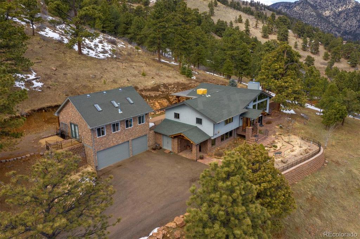
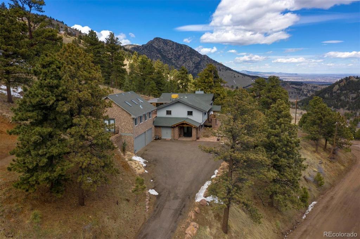
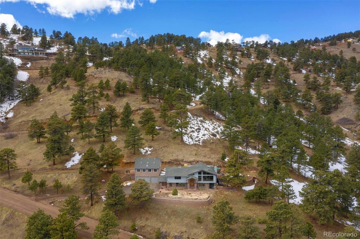
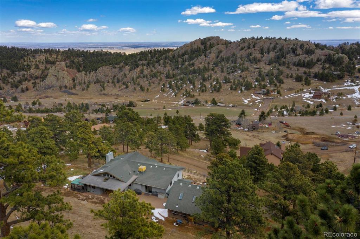
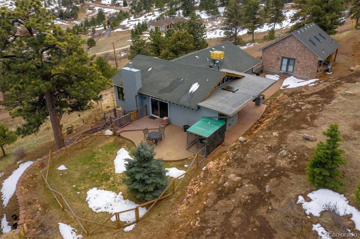
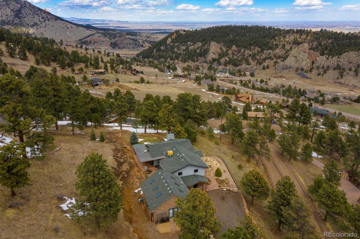
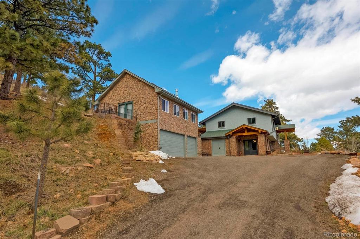
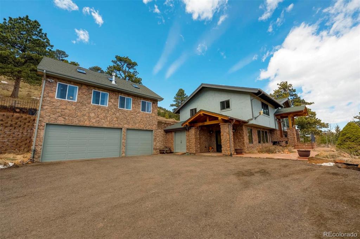
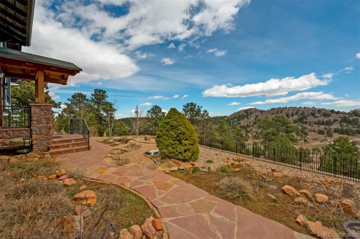
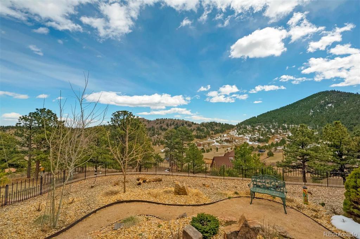
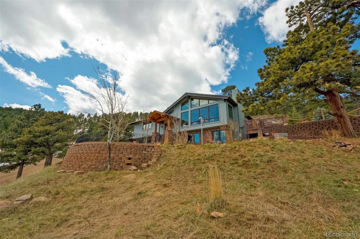
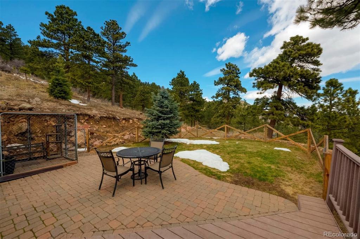
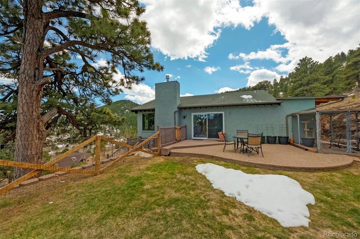
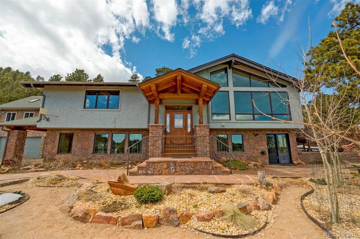
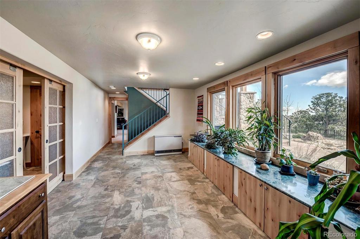
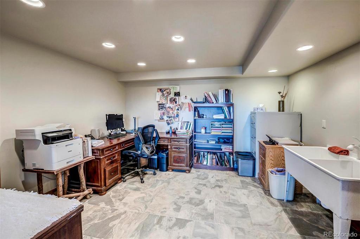
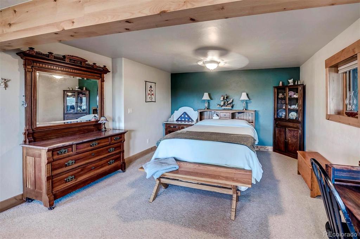
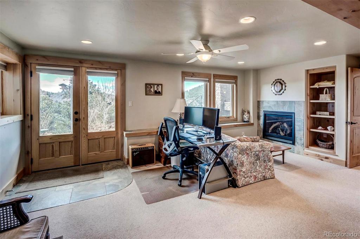
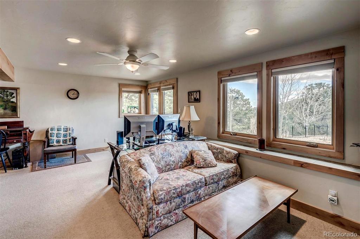
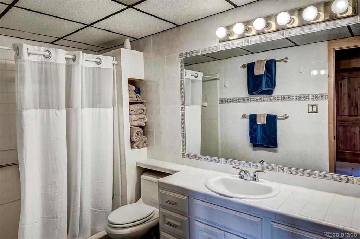
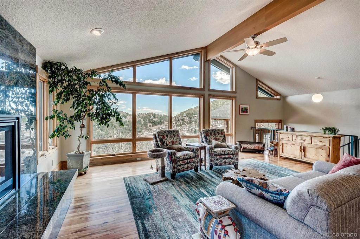
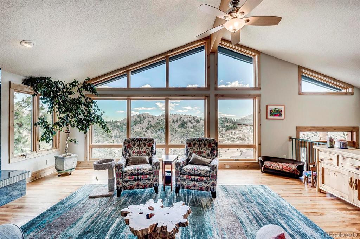
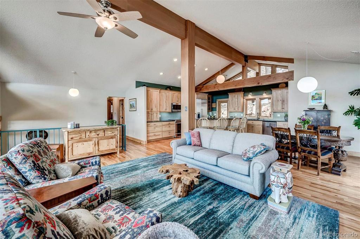
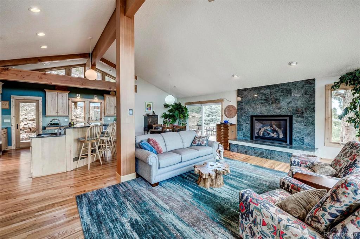
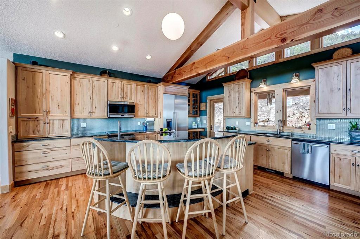
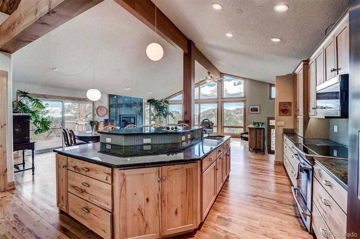
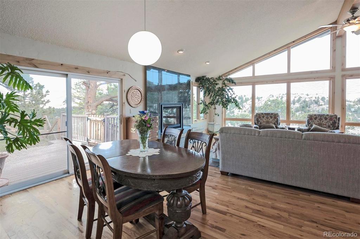
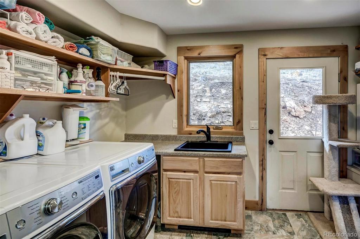
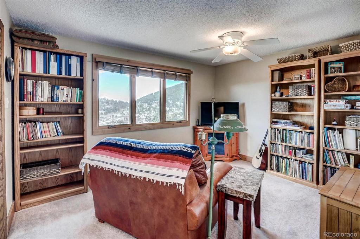
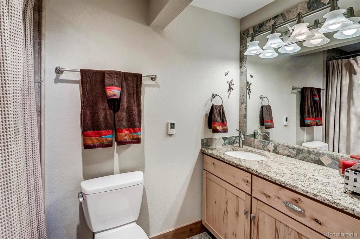
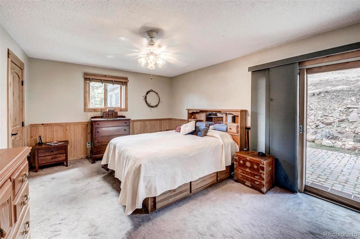
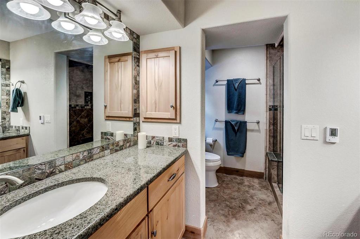
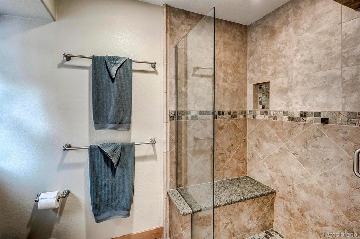
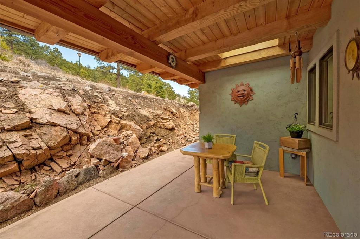
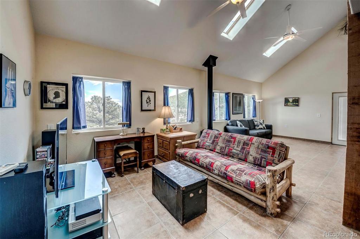
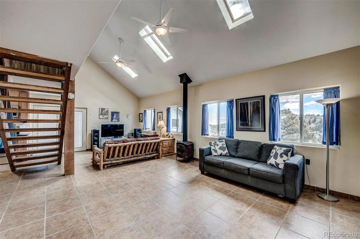
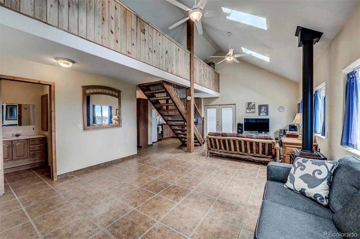
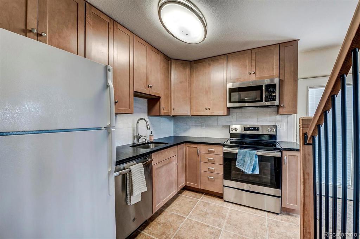
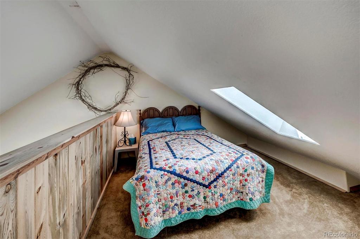


 Menu
Menu


