3161 Bittersweet Lane
Evergreen, CO 80439 — Jefferson county
Price
$850,000
Sqft
4740.00 SqFt
Baths
4
Beds
5
Description
Wonderful North Evergreen home with a bright, open floor plan and extra land for privacy and views. The center atrium provides a cozy portal for bringing the Colorado sun inside all year round and the layout of this home is ideal for entertaining. Some great parties have been hosted here. Upstairs the master suite retreat and 2 bedrooms with a Jack and Jill bath overlook the atrium and the loft provides a great reading or relaxing area overlooking the Great Room. Downstairs in the walk out level you’ll find the game and family room, 2 additional bedrooms and a bath, and incredible storage space – ready for an indoor workshop or to finish out for additional living. Enjoy the outdoors all year round from the decks - both sundrenched and covered, and don’t miss the large 3 car attached garage. There’s so much to love about this special home. Schedule your private showing now!
Property Level and Sizes
SqFt Lot
30241.00
Lot Features
Breakfast Nook, Ceiling Fan(s), Eat-in Kitchen, Entrance Foyer, Five Piece Bath, Granite Counters, Jack & Jill Bath, Jet Action Tub, Primary Suite, Open Floorplan, Pantry, Solid Surface Counters, Utility Sink, Vaulted Ceiling(s), Walk-In Closet(s)
Lot Size
0.69
Foundation Details
Slab
Basement
Bath/Stubbed,Exterior Entry,Finished,Full,Interior Entry/Standard,Walk-Out Access
Base Ceiling Height
9'
Interior Details
Interior Features
Breakfast Nook, Ceiling Fan(s), Eat-in Kitchen, Entrance Foyer, Five Piece Bath, Granite Counters, Jack & Jill Bath, Jet Action Tub, Primary Suite, Open Floorplan, Pantry, Solid Surface Counters, Utility Sink, Vaulted Ceiling(s), Walk-In Closet(s)
Appliances
Convection Oven, Cooktop, Dishwasher, Disposal, Down Draft, Dryer, Microwave, Oven, Refrigerator, Washer
Laundry Features
In Unit
Electric
None
Flooring
Carpet, Tile, Wood
Cooling
None
Heating
Forced Air, Natural Gas
Fireplaces Features
Gas, Gas Log, Great Room
Utilities
Cable Available, Electricity Connected, Internet Access (Wired), Natural Gas Connected, Phone Available
Exterior Details
Features
Private Yard, Rain Gutters
Patio Porch Features
Covered,Deck,Front Porch
Lot View
Meadow,Valley
Water
Public
Sewer
Public Sewer
Land Details
PPA
1247753.62
Road Frontage Type
Private Road
Road Responsibility
Private Maintained Road
Road Surface Type
Paved
Garage & Parking
Parking Spaces
1
Parking Features
Concrete, Dry Walled, Exterior Access Door, Lighted, Oversized
Exterior Construction
Roof
Composition
Construction Materials
Rock, Wood Siding
Architectural Style
Mountain Contemporary
Exterior Features
Private Yard, Rain Gutters
Window Features
Double Pane Windows, Skylight(s), Window Coverings
Builder Source
Appraiser
Financial Details
PSF Total
$181.64
PSF Finished
$192.39
PSF Above Grade
$277.19
Previous Year Tax
4289.00
Year Tax
2018
Primary HOA Management Type
Professionally Managed
Primary HOA Name
Sunset Ridge at Evergreen Homeowners Association
Primary HOA Phone
720-384-3219
Primary HOA Website
www.sre.msihoa.co
Primary HOA Fees Included
Road Maintenance, Snow Removal
Primary HOA Fees
409.00
Primary HOA Fees Frequency
Semi-Annually
Primary HOA Fees Total Annual
818.00
Location
Schools
Elementary School
Parmalee
Middle School
Evergreen
High School
Evergreen
Walk Score®
Contact me about this property
Michael Barker
RE/MAX Professionals
6020 Greenwood Plaza Boulevard
Greenwood Village, CO 80111, USA
6020 Greenwood Plaza Boulevard
Greenwood Village, CO 80111, USA
- Invitation Code: barker
- mikebarker303@gmail.com
- https://MikeBarkerHomes.com
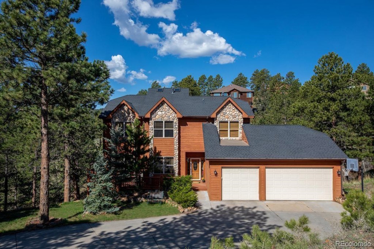
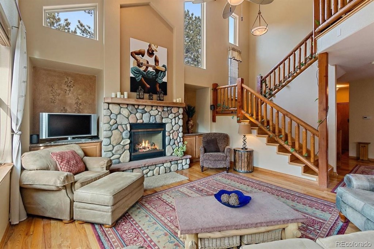
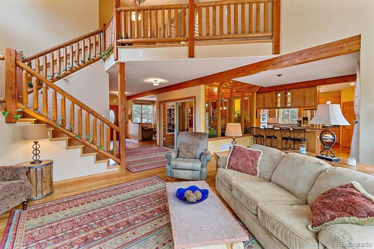
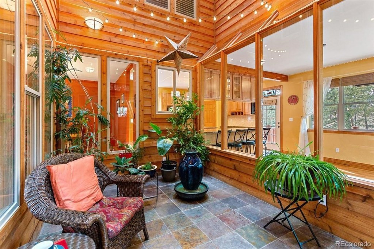
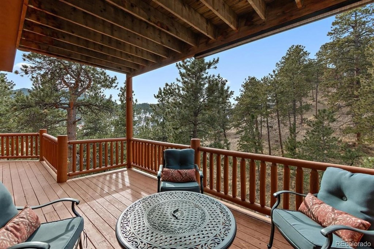
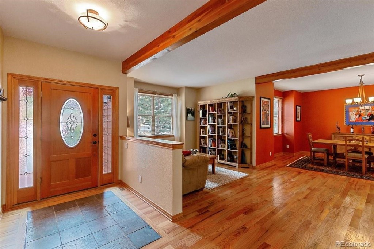
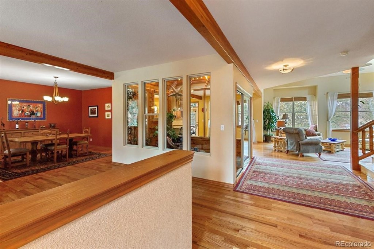
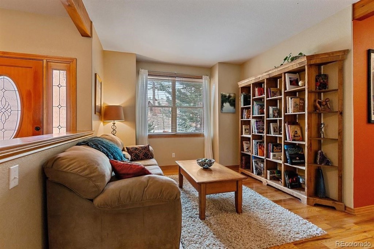
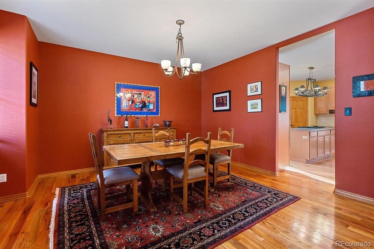
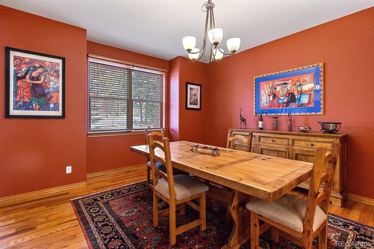
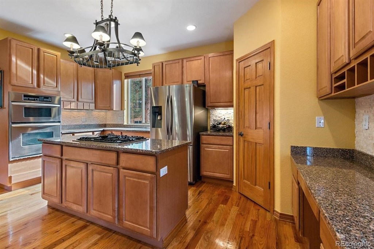
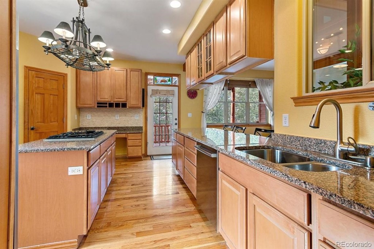
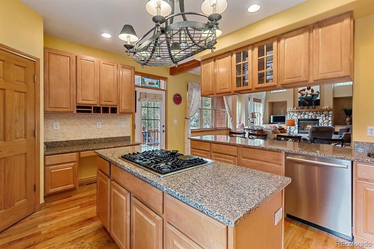
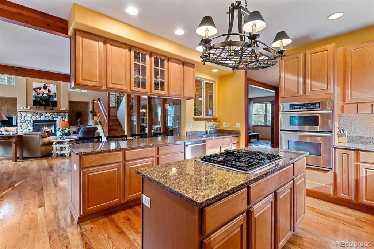
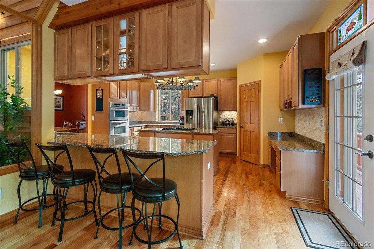
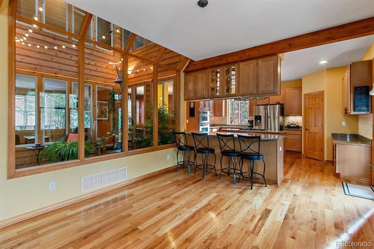
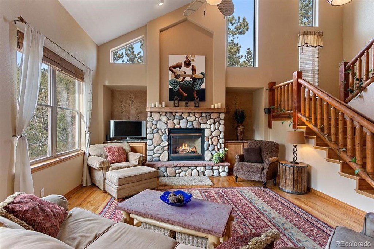
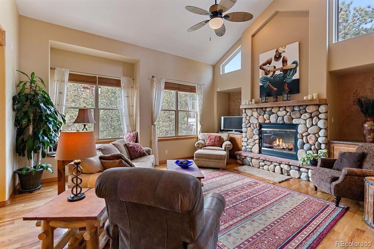
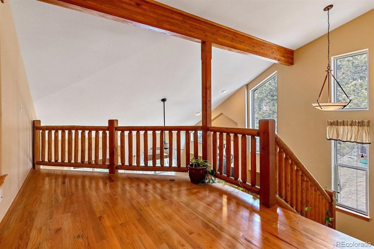
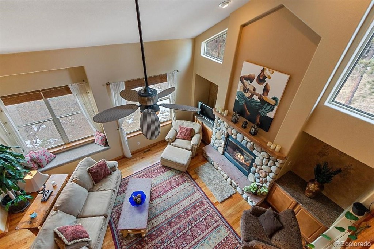
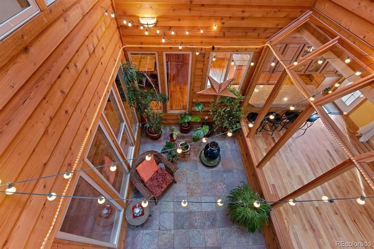
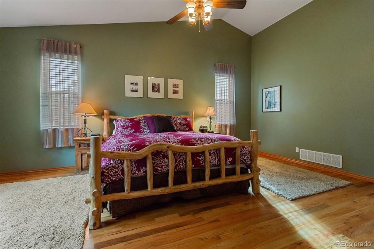
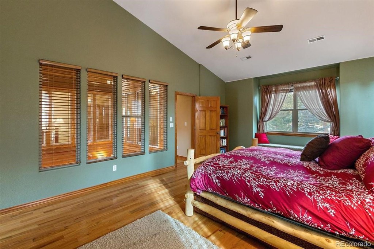
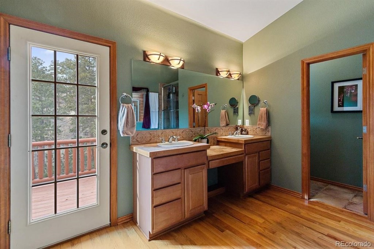
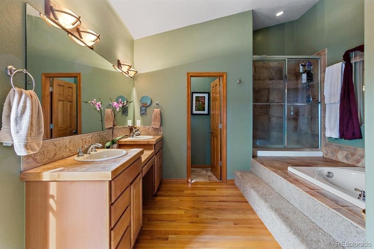
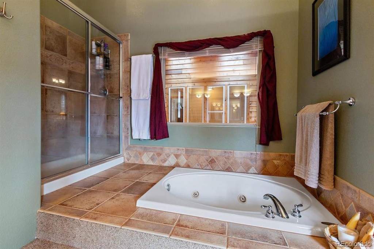
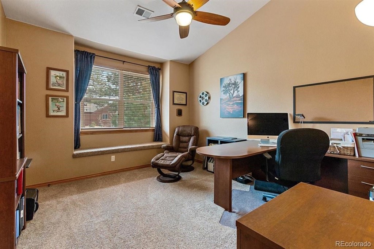
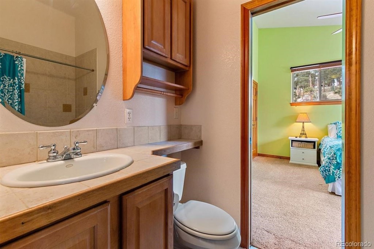
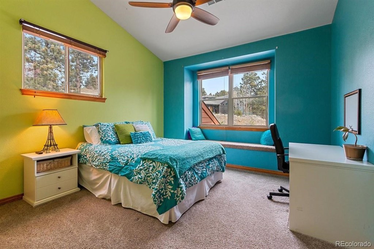
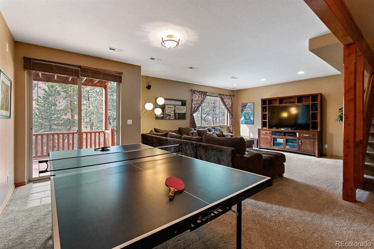
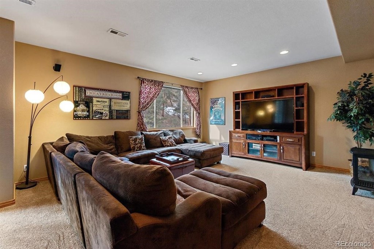
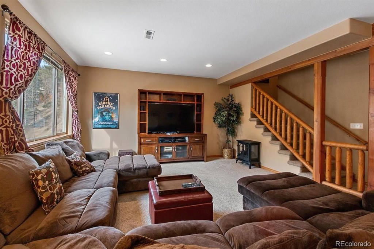
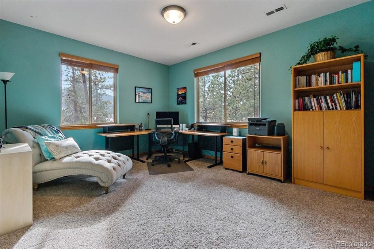
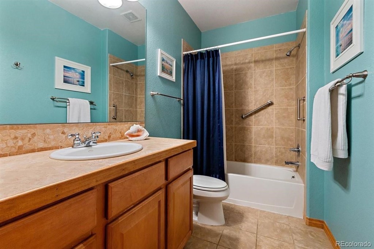
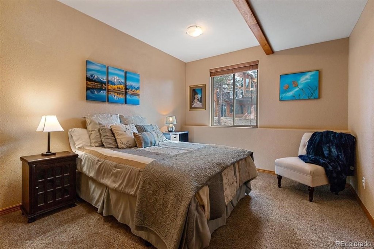
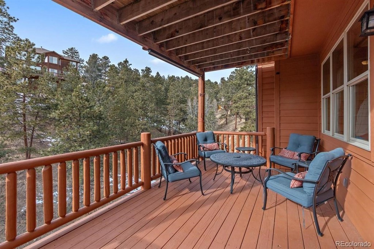
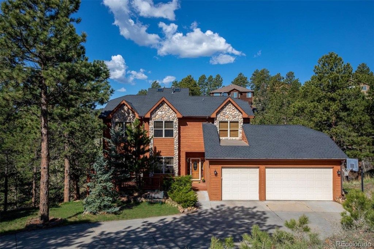


 Menu
Menu


