550 Orion Avenue
Erie, CO 80516 — Weld county
Price
$1,050,000
Sqft
6708.00 SqFt
Baths
5
Beds
6
Description
Stunning ‘Harmon’ executive home situated on a premium lot in the sought-after ‘Reserve’ of Colliers Hill. This home features endless upgrades throughout including both mountain and flatiron views. Over $150k in upgrades including engineered hardwood floors, premium carpet, coffered ceilings w/ crown molding, upgraded lighting, granite counters, glazed-stained custom cabinetry and extra wide 4ft custom stairway and hallways. Home cooks will love the gourmet kitchen boasting a featured center island, GE Profile SS appliances w/ SMART double ovens, gas stove w/ custom hood, large walk-in pantry and a tech center w/ built-in desks. The butler's prep area leads to the formal dining. Main floor hosts a large office. Escape to your master suite featuring private sitting area w/ double-sided gas fireplace, coffered ceilings, lg walk-in closet and 5-piece bath w/ double-head shower. The finished basement offers almost 2,000 sf of add'l entertaining space w/9' ceilings, a wetbar, 2 bedrooms, 3/4 bath and 3 lg storage rooms. Relax all year on your covered patio overlooking extensive professional landscaping or cozy up by the gas firepit with custom retaining wall and endless west-facing views. 2 furnaces, 2 AC units and 2 50-gal hot water heaters. No details has been overlooked and the finishes throughout have been meticulously chosen. Soaring Heights PreK - 8 and Erie HS. Book your showing for this premium home today!
Property Level and Sizes
SqFt Lot
9318.00
Lot Features
Breakfast Nook, Built-in Features, Ceiling Fan(s), Entrance Foyer, Five Piece Bath, Granite Counters, Jack & Jill Bathroom, Kitchen Island, Primary Suite, Open Floorplan, Pantry, Radon Mitigation System, Smoke Free, Utility Sink, Vaulted Ceiling(s), Walk-In Closet(s), Wet Bar, Wired for Data
Lot Size
0.21
Foundation Details
Slab
Basement
Finished, Sump Pump
Common Walls
No Common Walls
Interior Details
Interior Features
Breakfast Nook, Built-in Features, Ceiling Fan(s), Entrance Foyer, Five Piece Bath, Granite Counters, Jack & Jill Bathroom, Kitchen Island, Primary Suite, Open Floorplan, Pantry, Radon Mitigation System, Smoke Free, Utility Sink, Vaulted Ceiling(s), Walk-In Closet(s), Wet Bar, Wired for Data
Appliances
Dishwasher, Disposal, Double Oven, Microwave, Oven, Range Hood, Refrigerator, Sump Pump, Wine Cooler
Laundry Features
Laundry Closet
Electric
Air Conditioning-Room
Flooring
Carpet, Tile, Wood
Cooling
Air Conditioning-Room
Heating
Forced Air, Natural Gas
Fireplaces Features
Gas Log, Living Room, Primary Bedroom
Exterior Details
Features
Fire Pit, Garden, Lighting, Private Yard
Lot View
Mountain(s)
Water
Public
Sewer
Public Sewer
Land Details
Road Frontage Type
Public
Road Responsibility
Public Maintained Road
Road Surface Type
Paved
Garage & Parking
Parking Features
Concrete, Dry Walled, Exterior Access Door, Finished, Storage
Exterior Construction
Roof
Composition
Construction Materials
Frame, Stone
Exterior Features
Fire Pit, Garden, Lighting, Private Yard
Window Features
Double Pane Windows
Security Features
Carbon Monoxide Detector(s), Smoke Detector(s)
Builder Source
Public Records
Financial Details
Previous Year Tax
7175.00
Year Tax
2019
Primary HOA Name
Colliers Hill
Primary HOA Phone
720-633-9722
Primary HOA Amenities
Clubhouse, Fitness Center, Park, Playground, Pool
Primary HOA Fees Included
Maintenance Grounds, Recycling, Trash
Primary HOA Fees
96.00
Primary HOA Fees Frequency
Monthly
Location
Schools
Elementary School
Soaring Heights
Middle School
Soaring Heights
High School
Erie
Walk Score®
Contact me about this property
Michael Barker
RE/MAX Professionals
6020 Greenwood Plaza Boulevard
Greenwood Village, CO 80111, USA
6020 Greenwood Plaza Boulevard
Greenwood Village, CO 80111, USA
- Invitation Code: barker
- mikebarker303@gmail.com
- https://MikeBarkerHomes.com
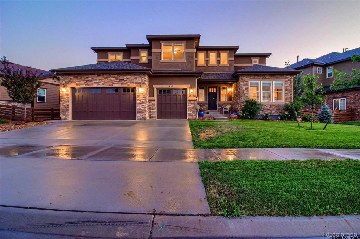
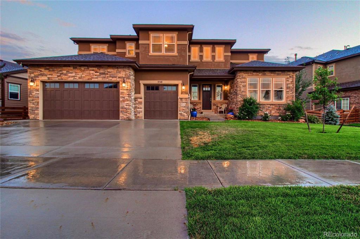
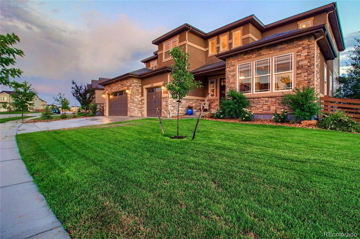
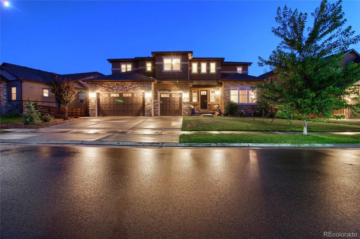
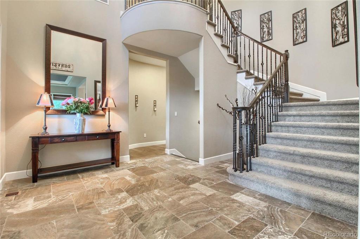
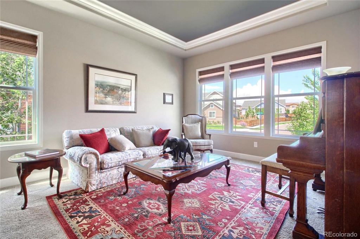
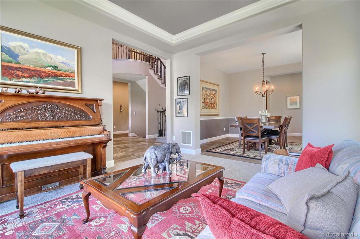
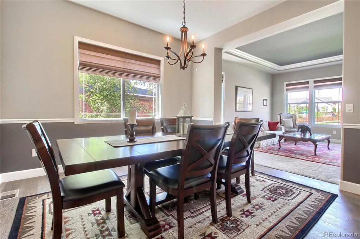
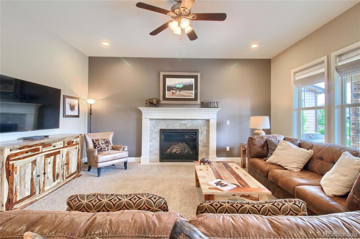
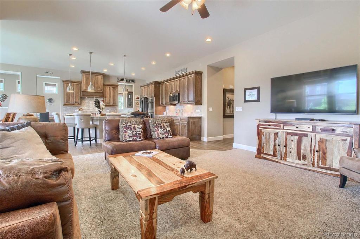
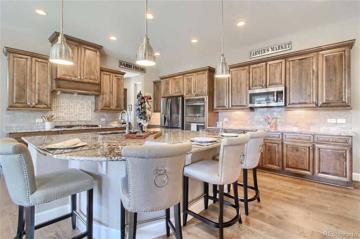
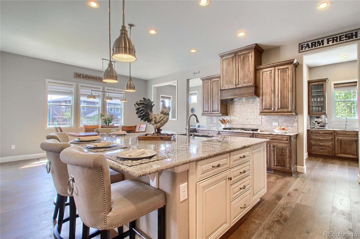
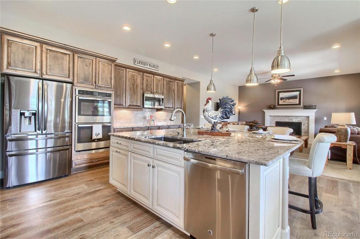
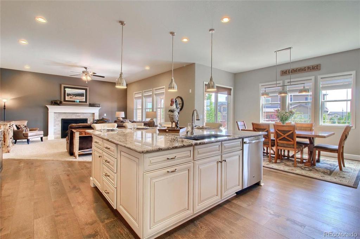
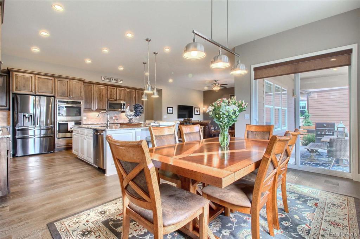
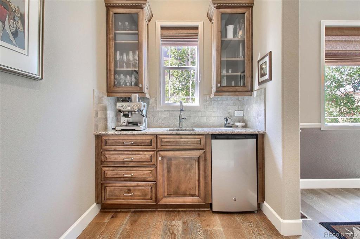
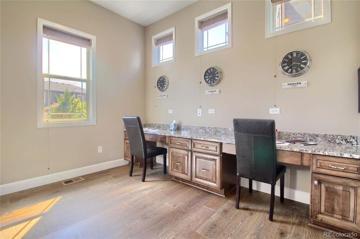
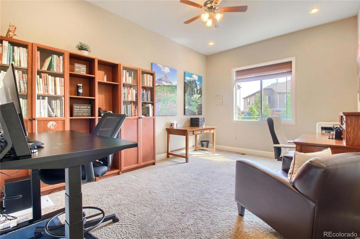
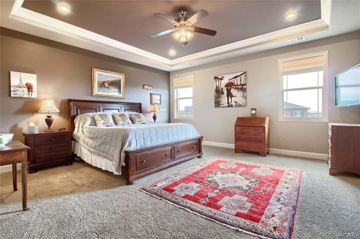
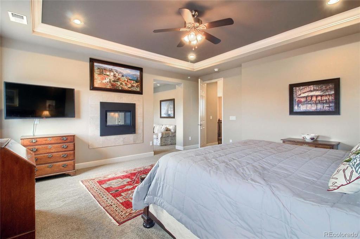
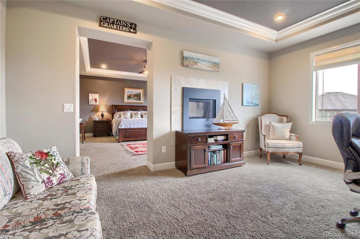
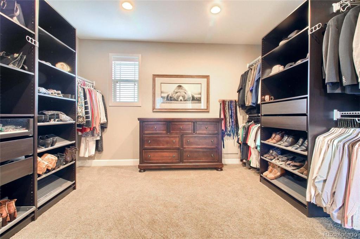
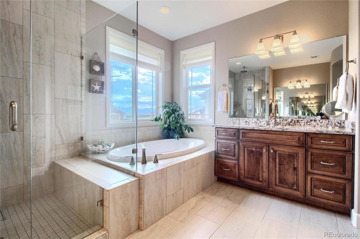
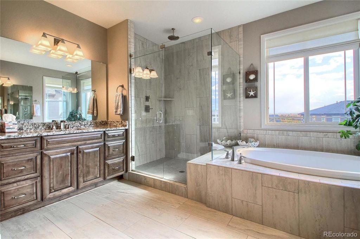
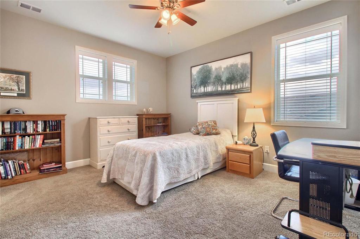
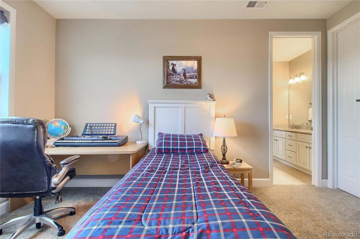
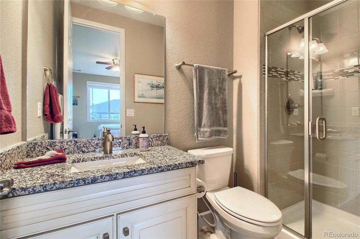
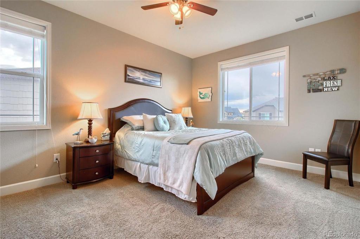
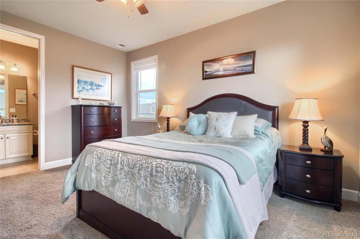
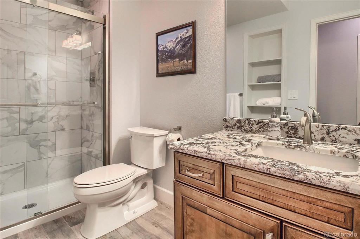
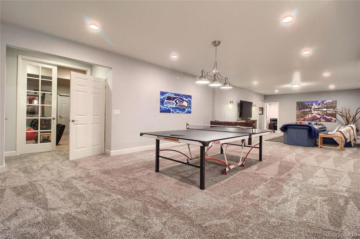
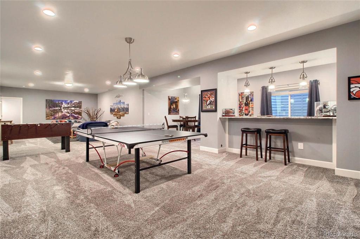
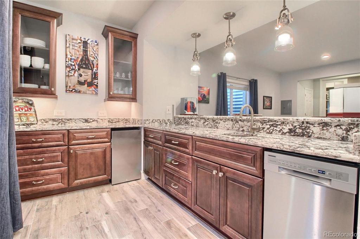
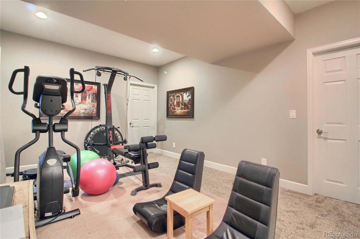
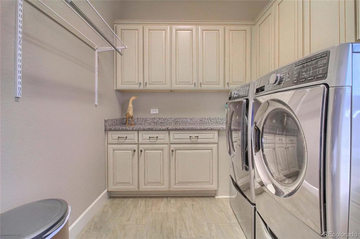
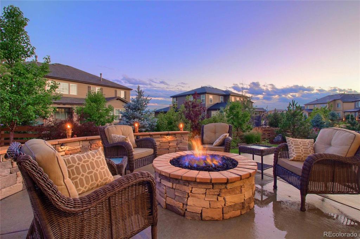
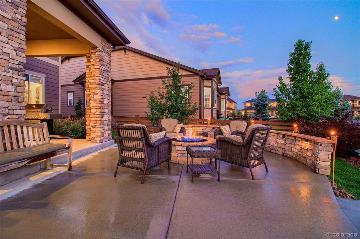
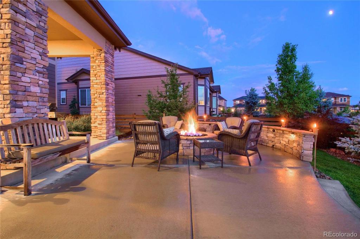
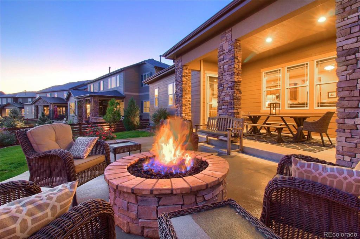
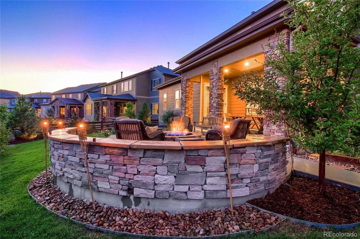


 Menu
Menu


