19077 Randolph Place
Denver, CO 80249 — Denver county
Price
$509,997
Sqft
4311.00 SqFt
Baths
3
Beds
4
Description
Sprinkled With Style... Say hello to this beautifully well kept 3 story home located in the heart of Denvers, Green Valley Ranch. The main level welcomes you with a large den or private home office, a large family rooms showered with lots of light, a gorgeous accented tile fireplace with mantel, LED lighting throughout, an eating space and an extremely large kitchen island that some only dream about. Snow white kitchen cabinets with designer lighting above the island. Stainless steel appliances, hardwood flooring throughout, pantry, gas stove, the list goes on. The second level master suite is perfectly laid out with lots of light and size, designer lighting, a master bath with smart bluetooth speaker in the walk-in shower and walk-in closet. A full bathroom and 3 very nice bedrooms toped with a wonderful bonus loft area. Thats not all, just above all of this you have a full very large 3rd story designed for entertainment, gaming, pool room or what every your imagination desires. Back to the main level just through the sliding glass door, you have a professionally landscaped backyard with stamped concrete patio that wraps around to the right of the back yard area. Dont forget this is one of the few in the area with a 3 car garage and definitely top teared upgraded finishes and designer lighting.
Property Level and Sizes
SqFt Lot
6000.00
Lot Features
Eat-in Kitchen, Entrance Foyer, Five Piece Bath, Kitchen Island, Laminate Counters, Master Suite, Open Floorplan, Quartz Counters, Smart Thermostat, Walk-In Closet(s)
Lot Size
0.14
Foundation Details
Slab
Basement
Partial
Interior Details
Interior Features
Eat-in Kitchen, Entrance Foyer, Five Piece Bath, Kitchen Island, Laminate Counters, Master Suite, Open Floorplan, Quartz Counters, Smart Thermostat, Walk-In Closet(s)
Appliances
Dishwasher, Disposal, Dryer, Electric Water Heater, Range Hood, Refrigerator, Tankless Water Heater
Electric
Air Conditioning-Room
Flooring
Carpet, Laminate, Tile
Cooling
Air Conditioning-Room
Heating
Forced Air
Fireplaces Features
Family Room
Utilities
Cable Available, Electricity Available
Exterior Details
Features
Lighting, Private Yard
Water
Public
Sewer
Public Sewer
Land Details
PPA
3642835.71
Road Frontage Type
Year Round
Road Responsibility
Public Maintained Road
Road Surface Type
Paved
Garage & Parking
Parking Spaces
1
Exterior Construction
Roof
Composition
Construction Materials
Cement Siding, Frame
Architectural Style
Traditional
Exterior Features
Lighting, Private Yard
Window Features
Double Pane Windows
Security Features
Carbon Monoxide Detector(s),Smoke Detector(s),Video Doorbell
Builder Name 1
Oakwood Homes, LLC
Builder Source
Public Records
Financial Details
PSF Total
$118.30
PSF Finished
$148.73
PSF Above Grade
$148.73
Previous Year Tax
4689.00
Year Tax
2018
Primary HOA Management Type
Professionally Managed
Primary HOA Name
Green Valley Ranch North -MSI
Primary HOA Phone
303-420-4433
Primary HOA Website
www.greenvalleyranchnorth.com
Primary HOA Amenities
Golf Course
Primary HOA Fees
0.00
Primary HOA Fees Frequency
Included in Property Tax
Location
Schools
Elementary School
Waller
Middle School
DCIS at Montbello
High School
DCIS at Montbello
Walk Score®
Contact me about this property
Michael Barker
RE/MAX Professionals
6020 Greenwood Plaza Boulevard
Greenwood Village, CO 80111, USA
6020 Greenwood Plaza Boulevard
Greenwood Village, CO 80111, USA
- Invitation Code: barker
- mikebarker303@gmail.com
- https://MikeBarkerHomes.com
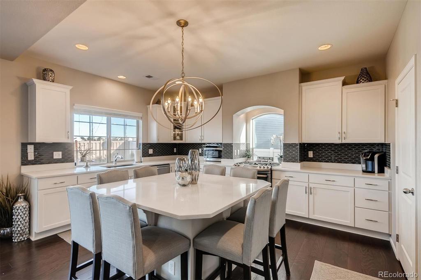
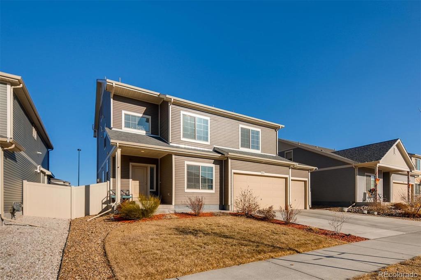
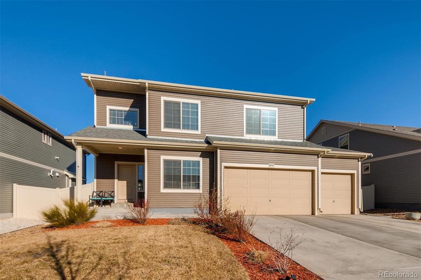
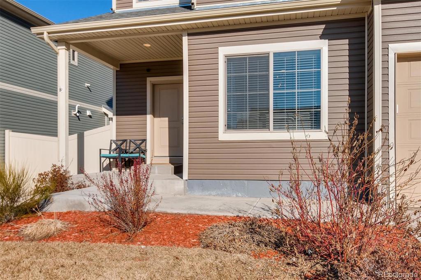
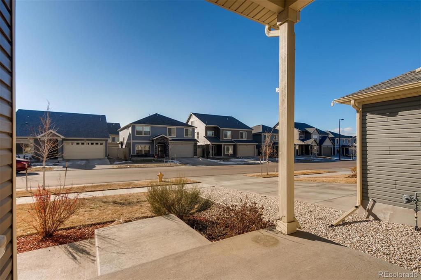
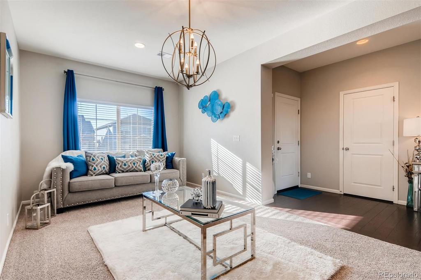
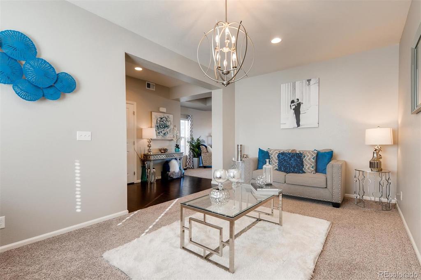
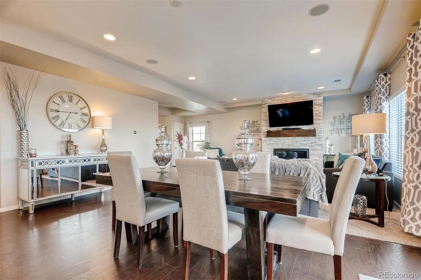
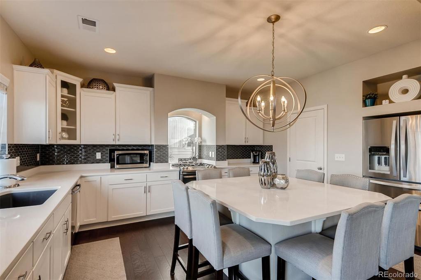
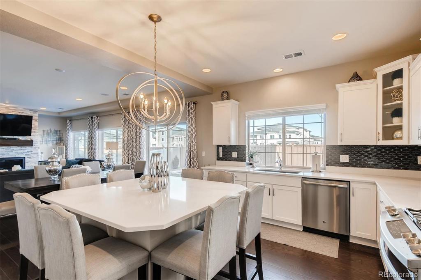
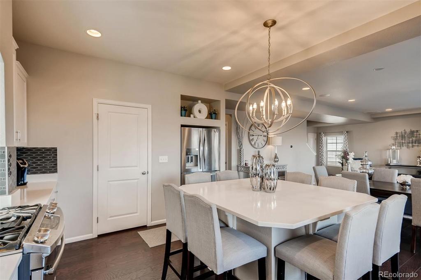
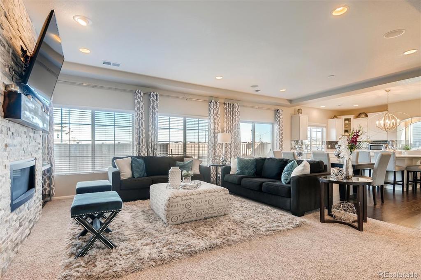
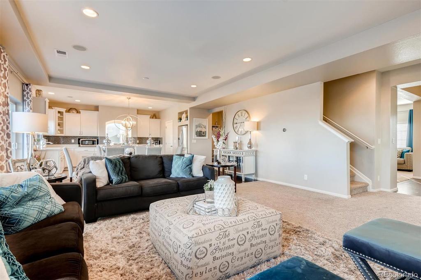
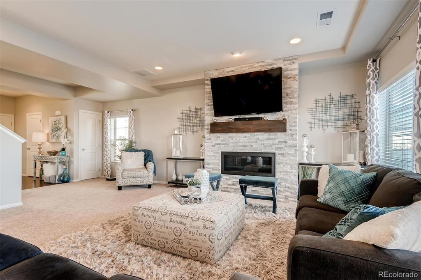
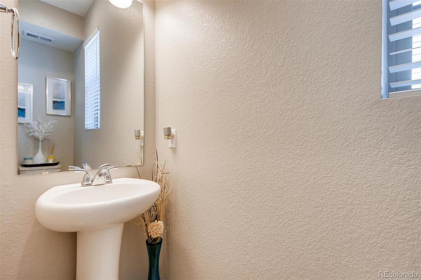
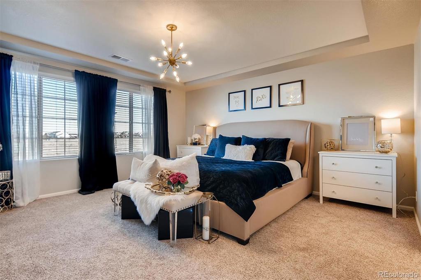
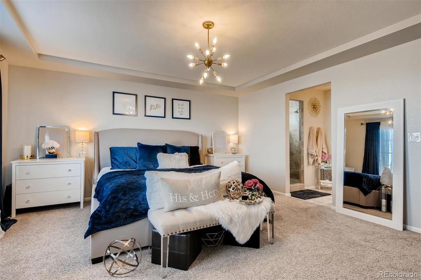
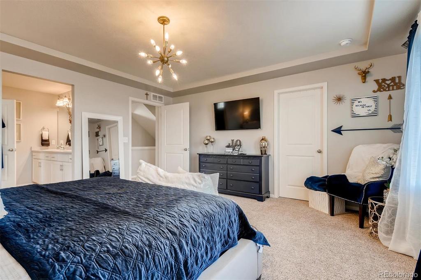
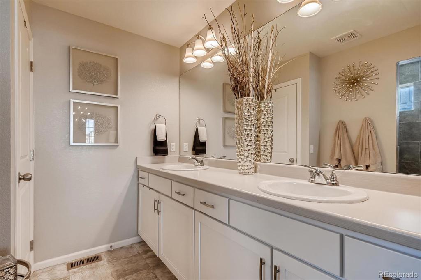
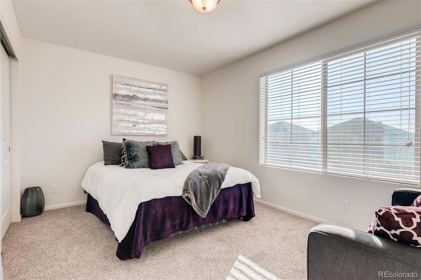
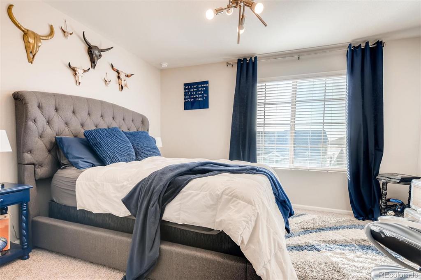
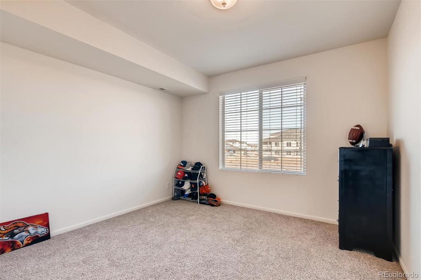
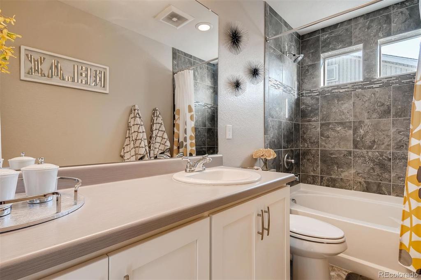
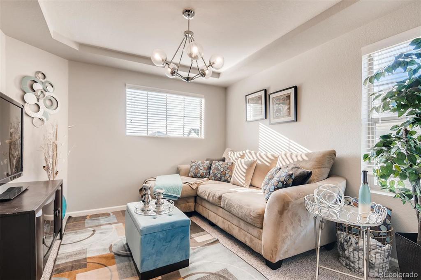
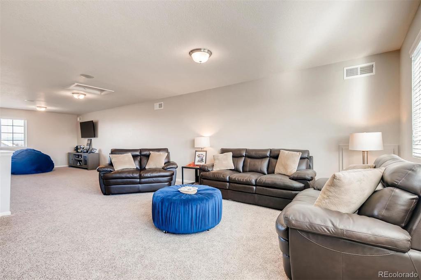
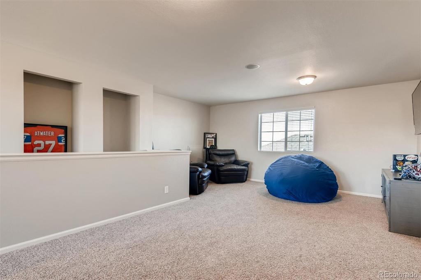
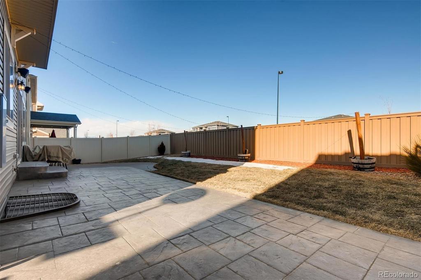
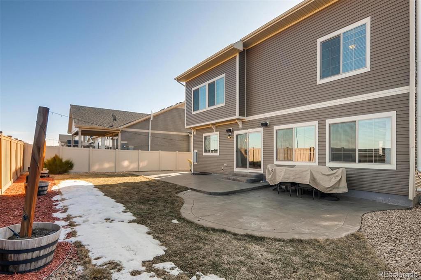


 Menu
Menu


