6780 E Exposition Avenue
Denver, CO 80224 — Denver county
Price
$775,000
Sqft
2833.00 SqFt
Baths
3
Beds
4
Description
Head to toe makeover! Brand new with 60's charm. Just move in! Every detail has been thought of. Open and airy, light and bright. Welcome to your gorgeous new home in Winston Downs. This 4 bedroom, 3 bath home has been meticulously updated. New flooring throughout. New roof and all new windows! Spa like bathrooms complete with new tile, vanities, mirrors, lighting. All new paint inside and out, all new trim, doors and baseboards throughout the home. And the kitchen, WOW, an entertainers dream, everything is new, beautiful Valencia quartz counters, huge center island with seating for 6, shaker cabinets with soft close drawers and doors, stainless appliances, gas range with hood, built in pantry, storage galore, new sliding glass door with inset blinds and fireplace! Too many details to list. Fully finished basement with extra bedroom and grand bathroom, laundry room, storage room and expansive open area. Large, private lot, mature trees, south facing back yard with covered awning for evening drinks on the patio. Oversized, attached 2 car garage with ample room for your toys and tools. Furnace, A/C and hot water heater only 2 years old. Home warranty included. In the heart of it all. Perfect neighborhood location, 5 minutes to Cherry Creek and Lowry, 15 minutes to downtown, easy access to DIA and DTC. Walking distance to the elementary, middle and high school. Excellent location, condition and price! Truly turn key!
Property Level and Sizes
SqFt Lot
7300.00
Lot Features
Breakfast Nook, Ceiling Fan(s), Eat-in Kitchen, Entrance Foyer, Kitchen Island, Master Suite, Open Floorplan, Pantry, Quartz Counters, Smart Thermostat, Smoke Free, Utility Sink
Lot Size
0.17
Foundation Details
Slab
Basement
Bath/Stubbed,Cellar,Finished,Full
Base Ceiling Height
8
Interior Details
Interior Features
Breakfast Nook, Ceiling Fan(s), Eat-in Kitchen, Entrance Foyer, Kitchen Island, Master Suite, Open Floorplan, Pantry, Quartz Counters, Smart Thermostat, Smoke Free, Utility Sink
Appliances
Dishwasher, Disposal, Gas Water Heater, Humidifier, Microwave, Oven, Range, Range Hood, Refrigerator, Self Cleaning Oven
Laundry Features
In Unit
Electric
Central Air
Flooring
Carpet, Tile, Vinyl
Cooling
Central Air
Heating
Forced Air
Fireplaces Features
Kitchen, Wood Burning
Utilities
Cable Available, Electricity Available, Electricity Connected, Natural Gas Available, Natural Gas Connected
Exterior Details
Features
Private Yard, Rain Gutters
Patio Porch Features
Covered,Patio
Water
Public
Sewer
Community
Land Details
PPA
4558823.53
Road Frontage Type
Public Road
Road Responsibility
Public Maintained Road
Road Surface Type
Paved
Garage & Parking
Parking Spaces
1
Parking Features
Concrete, Exterior Access Door, Oversized
Exterior Construction
Roof
Composition
Construction Materials
Brick, Wood Siding
Architectural Style
Traditional
Exterior Features
Private Yard, Rain Gutters
Window Features
Double Pane Windows
Security Features
Carbon Monoxide Detector(s),Smoke Detector(s)
Builder Source
Public Records
Financial Details
PSF Total
$273.56
PSF Finished
$283.57
PSF Above Grade
$493.95
Previous Year Tax
2008.00
Year Tax
2019
Primary HOA Fees
0.00
Location
Schools
Elementary School
Denver Green
Middle School
Denver Green
High School
George Washington
Walk Score®
Contact me about this property
Michael Barker
RE/MAX Professionals
6020 Greenwood Plaza Boulevard
Greenwood Village, CO 80111, USA
6020 Greenwood Plaza Boulevard
Greenwood Village, CO 80111, USA
- Invitation Code: barker
- mikebarker303@gmail.com
- https://MikeBarkerHomes.com
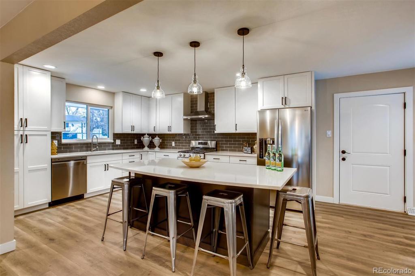
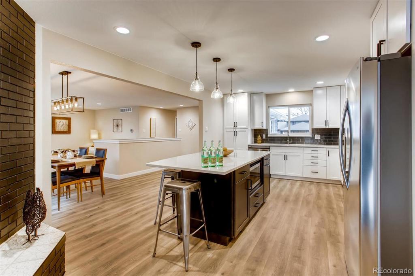
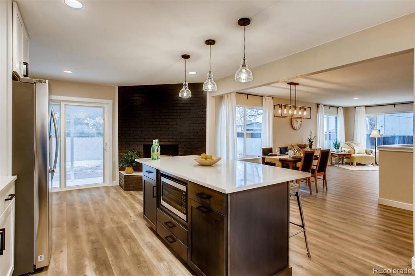
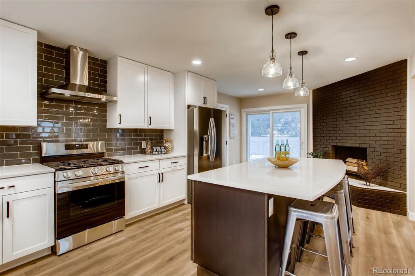
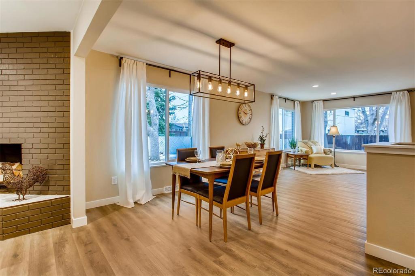
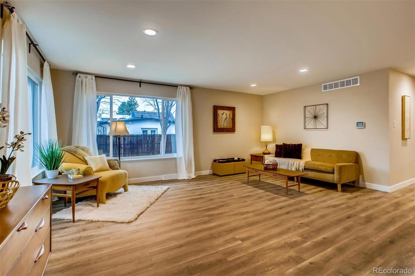
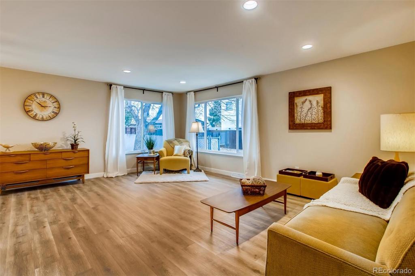
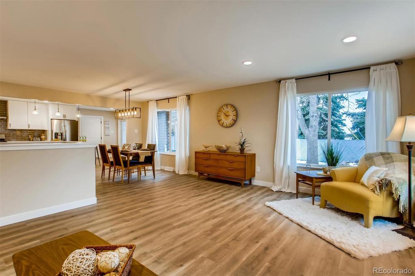
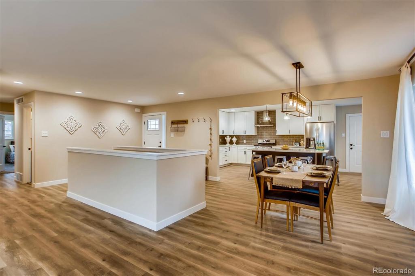
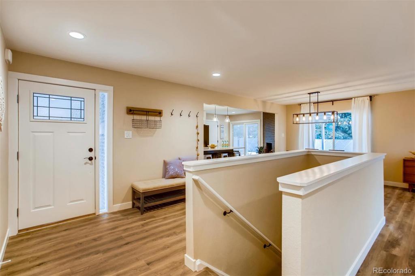
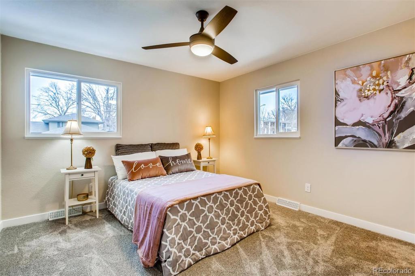
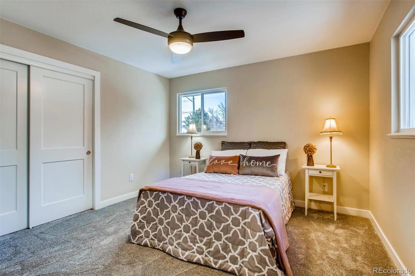
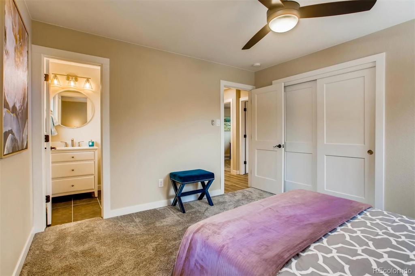
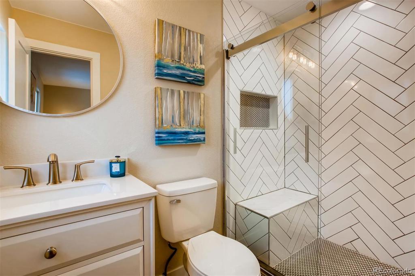
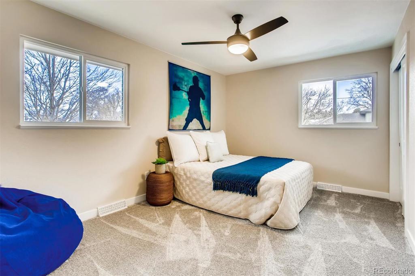
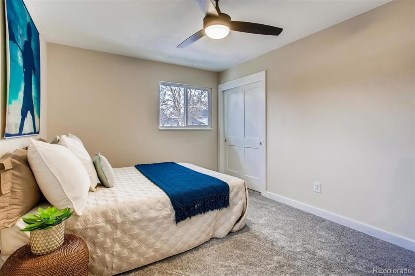
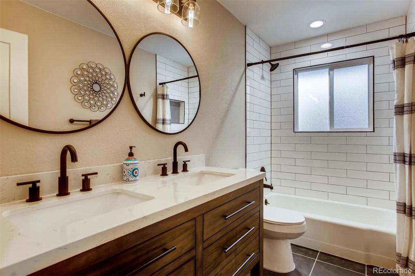
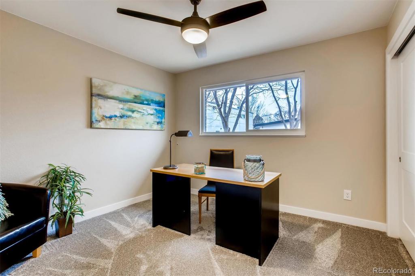
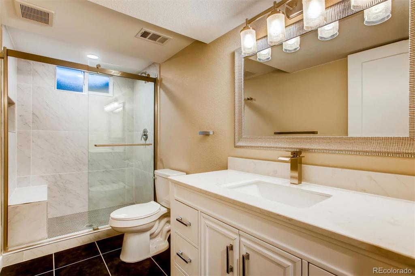
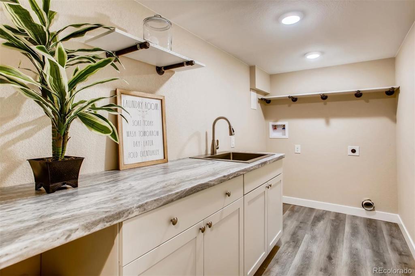
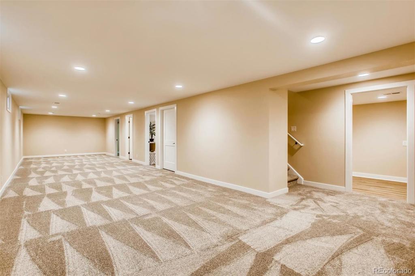
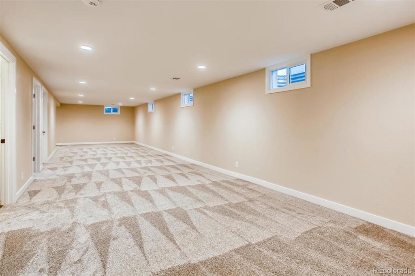
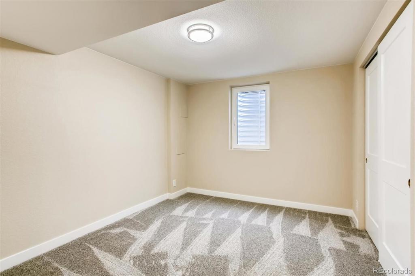
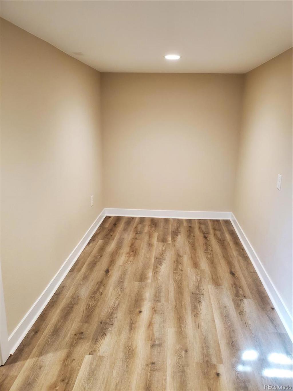
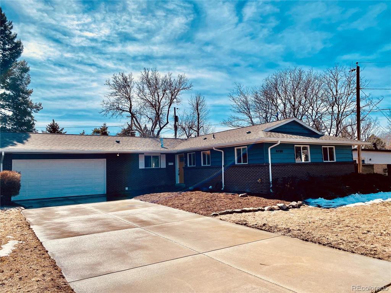
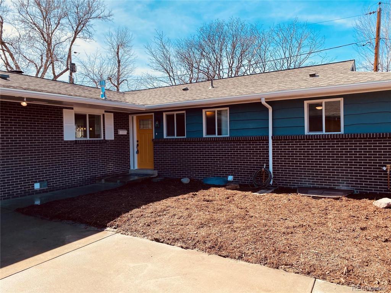
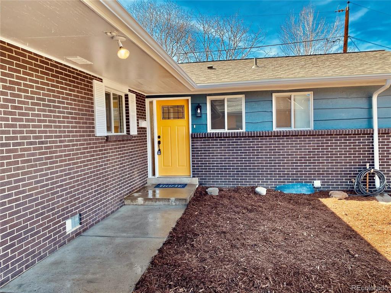
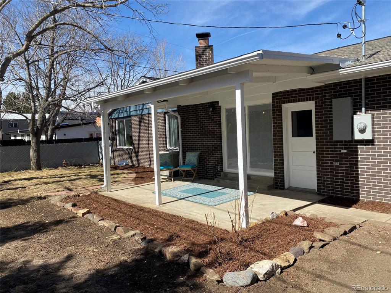
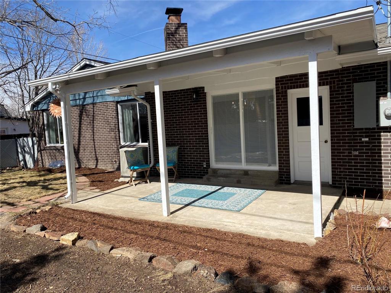
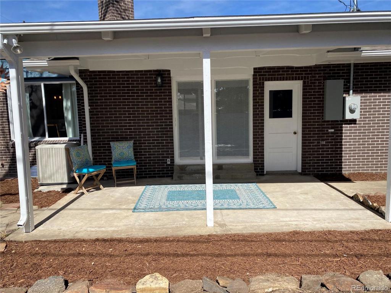


 Menu
Menu


