603 S Ivy Way
Denver, CO 80224 — Denver county
Price
$510,000
Sqft
2401.00 SqFt
Baths
3
Beds
4
Description
YOU Must See this home!!! Welcome to well-maintained/remodeled mid century home in the desirable Virginia Vale neighborhood! This house features open floor plan with original hardwood floors throughout the house. New windows! New Furnace! New Water Heater! New Concrete around the house! New private 10-foot fence guarantees privacy at the backyard! Spacious kitchen, granite countertops with plenty of cabinets. Brand new kitchen appliances! Separate area for dining. Patio doors off of the kitchen leading out onto your covered backyard patio. Backyard patio has a fresh/newly poured concrete! NEW Carpet in basement!! Basement opens with Big Bonus room for your future Pool Table or Movie Theater. 4th bedroom in basement has bathroom and walk In closet which creates 2nd master suite. Lastly, the location is ideal with access to Denver, DTC, and the Highline Canal. Walk to Virginia Vale Swim Club or the Cherry Creek Trail! Please come and see! You shouldn’t miss this incredible opportunity to own this Gem!!!
Property Level and Sizes
SqFt Lot
8010.00
Lot Features
Ceiling Fan(s), Granite Counters, Master Suite, Open Floorplan, Smoke Free, Walk-In Closet(s)
Lot Size
0.18
Basement
Finished,Full
Common Walls
No Common Walls
Interior Details
Interior Features
Ceiling Fan(s), Granite Counters, Master Suite, Open Floorplan, Smoke Free, Walk-In Closet(s)
Appliances
Cooktop, Dishwasher, Disposal, Dryer, Gas Water Heater, Microwave, Oven, Refrigerator, Washer
Electric
None
Flooring
Carpet, Laminate, Tile, Wood
Cooling
None
Heating
Forced Air, Natural Gas
Exterior Details
Features
Private Yard, Rain Gutters
Patio Porch Features
Patio
Water
Public
Sewer
Public Sewer
Land Details
PPA
2841666.67
Road Frontage Type
Public Road
Road Surface Type
Alley Paved
Garage & Parking
Parking Spaces
2
Parking Features
Concrete
Exterior Construction
Roof
Composition
Construction Materials
Brick, Cement Siding
Exterior Features
Private Yard, Rain Gutters
Window Features
Double Pane Windows, Window Coverings
Security Features
Carbon Monoxide Detector(s),Smoke Detector(s)
Financial Details
PSF Total
$213.04
PSF Finished
$213.04
PSF Above Grade
$408.22
Previous Year Tax
1845.00
Year Tax
2019
Primary HOA Fees
0.00
Location
Schools
Elementary School
McMeen
Middle School
Hill
High School
George Washington
Walk Score®
Contact me about this property
Michael Barker
RE/MAX Professionals
6020 Greenwood Plaza Boulevard
Greenwood Village, CO 80111, USA
6020 Greenwood Plaza Boulevard
Greenwood Village, CO 80111, USA
- Invitation Code: barker
- mikebarker303@gmail.com
- https://MikeBarkerHomes.com
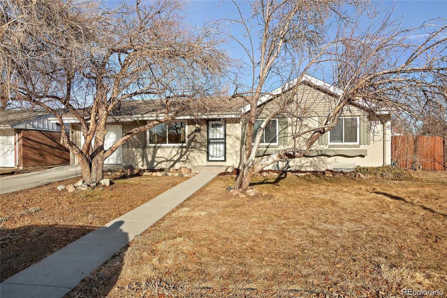
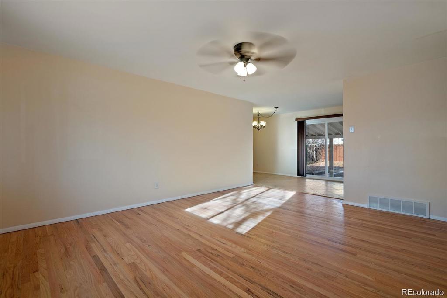
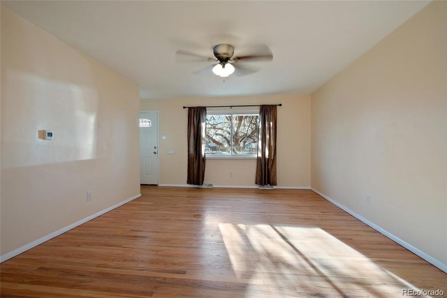
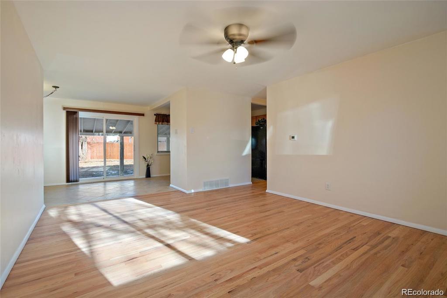
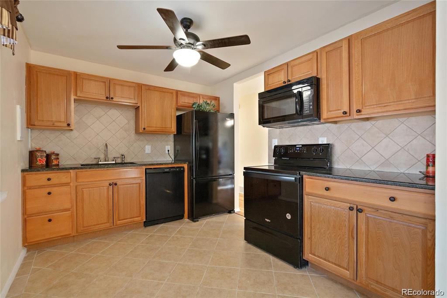
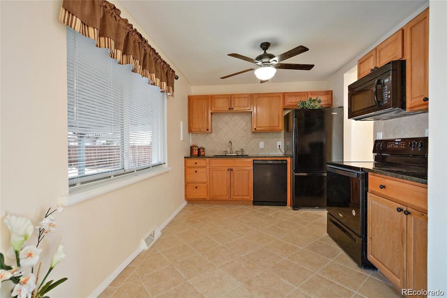
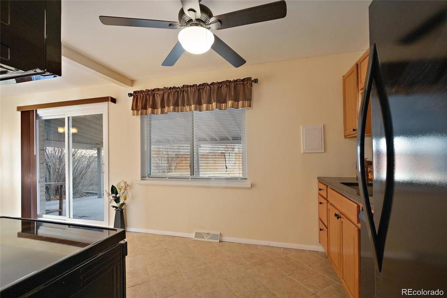
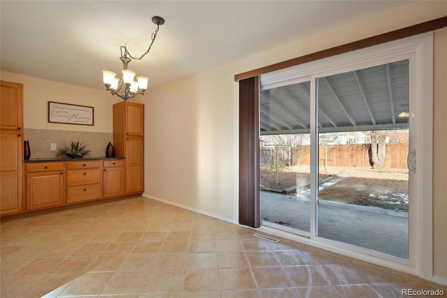
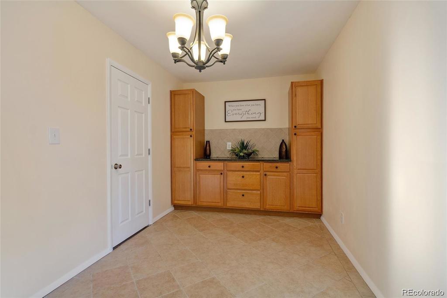
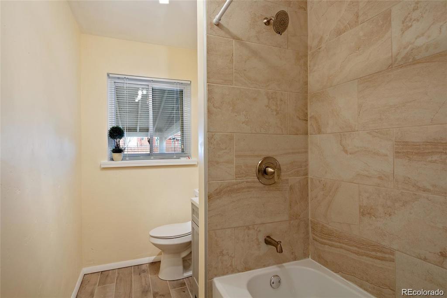
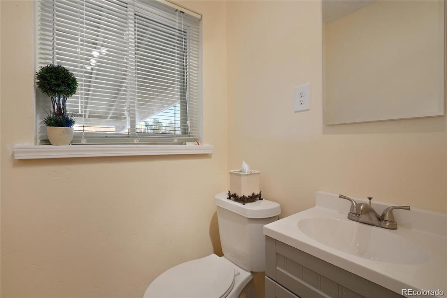
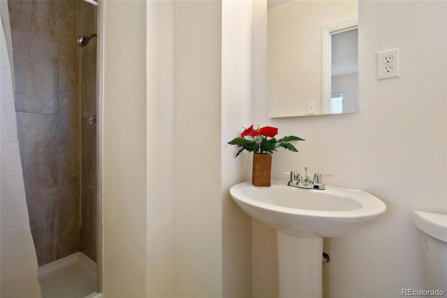
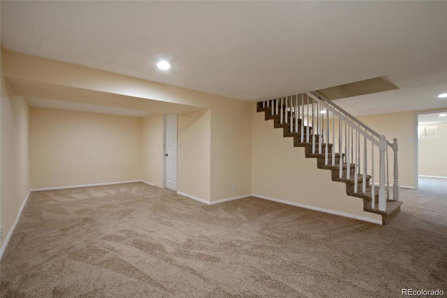
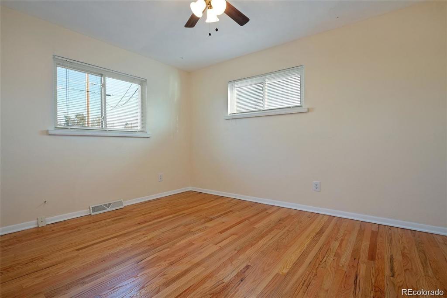
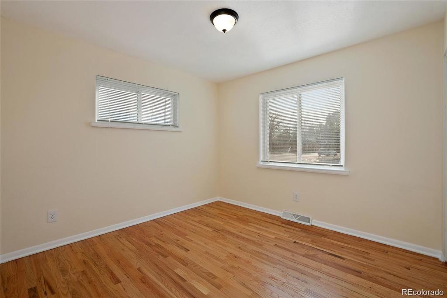
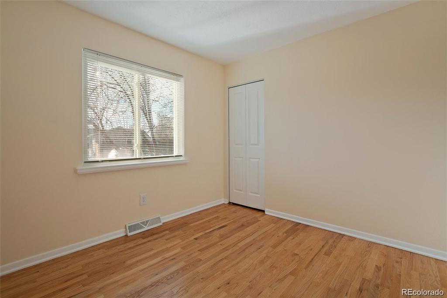
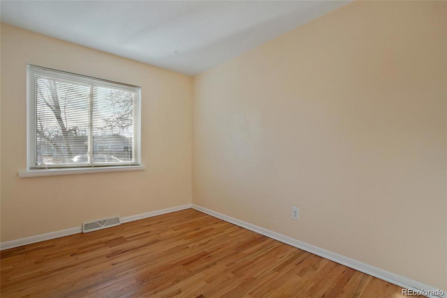
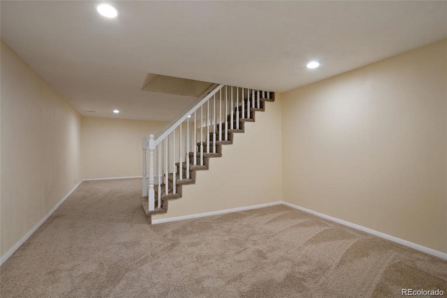
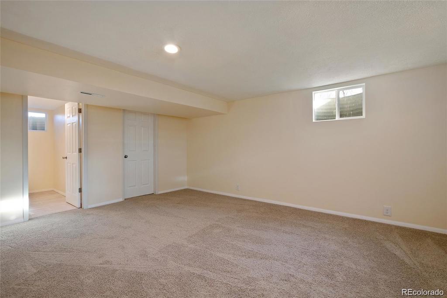
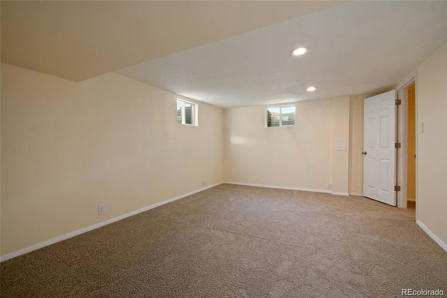
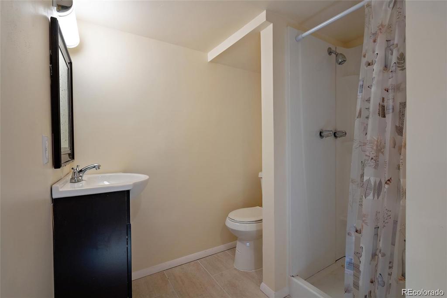
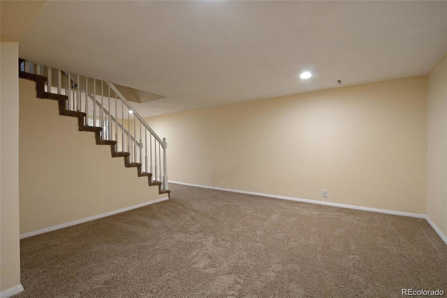
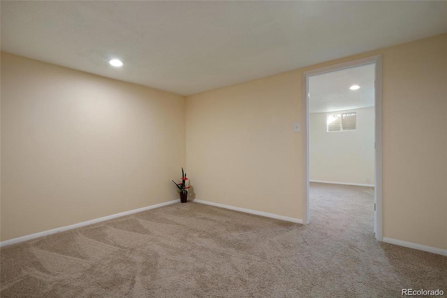
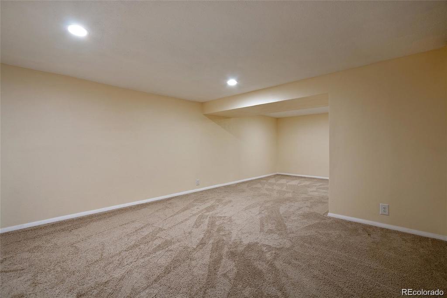
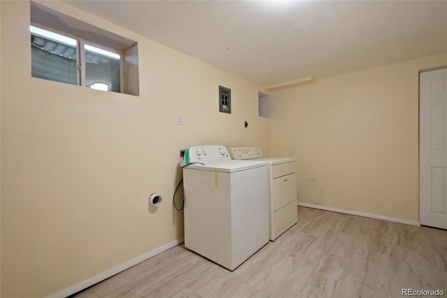
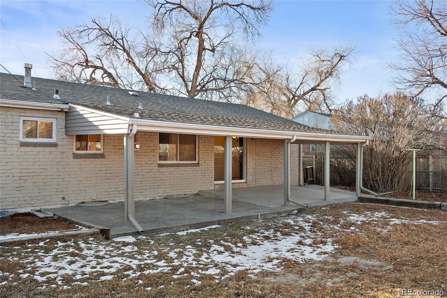
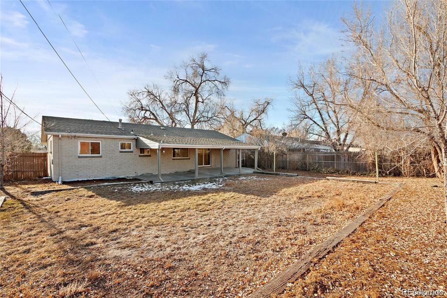


 Menu
Menu


