914 Clarkson Street
Denver, CO 80218 — Denver county
Price
$915,000
Sqft
3696.00 SqFt
Baths
4
Beds
6
Description
The best of Denver city living is right outside your door! Just a great, 3 story Denver square with fully finished basement in walk-to-everything Capitol Hill. Through the wrought iron gate to a big front porch for relaxing afternoons on your swing. An impressive foyer sets the stage for all of the original wood floors and trim. 2 sets of vintage pocket doors encase the cozy living room with remote controlled gas fireplace...vintage sconces above the mantel are just fantastic. The dining room fits the grandeur of the property. An original china cabinet features unique rectangular glass cupboards and makes the room so beautiful and functional. The kitchen is a large space and along with closet pantry and powder room offers a chance to redesign for a buyer's particular palette. The window-enclosed sun porch makes for a great casual dining area, play room...so many options. Upstairs, the master suite is incredibly inviting., another gas fireplace, beautiful mantel with full-length mirror, walk-in closet and uber-nice master bath...a welcome surprise in any vintage home. 2 other bedrooms, one with it's own balcony and an original clawfoot tub bathroom with shower add functionality. The finished 3rd floor attic has 2 additional bedrooms and a huge closet (maybe convert to an au pair or guest suite). So many options and we haven't talked about the basement! Fully finished with a family room, egressed bedroom and amazing bathroom...even a smartly-planned flex room roughed in for a future kitchenette...already has a separate, walk-in side entrance, giving it many, many possibilities. The back yard has everything you need, grass for pooch and kids, patio area for alfresco dining, storage shed, 1 car garage and 3 off-street parking spaces. Zoned for carriage house. You may be home.
Property Level and Sizes
SqFt Lot
5250.00
Lot Features
Built-in Features, Ceiling Fan(s), Primary Suite, Pantry
Lot Size
0.12
Basement
Full
Interior Details
Interior Features
Built-in Features, Ceiling Fan(s), Primary Suite, Pantry
Appliances
Dishwasher, Disposal, Dryer, Refrigerator, Washer
Electric
Central Air, Evaporative Cooling
Flooring
Carpet, Tile, Wood
Cooling
Central Air, Evaporative Cooling
Heating
Forced Air
Fireplaces Features
Gas, Living Room, Primary Bedroom
Exterior Details
Features
Balcony, Private Yard
Patio Porch Features
Deck,Front Porch,Patio
Water
Public
Sewer
Public Sewer
Land Details
PPA
7625000.00
Garage & Parking
Parking Spaces
2
Exterior Construction
Roof
Composition
Construction Materials
Brick
Architectural Style
Denver Square
Exterior Features
Balcony, Private Yard
Window Features
Window Coverings
Builder Source
Appraiser
Financial Details
PSF Total
$247.56
PSF Finished
$265.91
PSF Above Grade
$340.15
Previous Year Tax
4781.00
Year Tax
2019
Primary HOA Fees
0.00
Location
Schools
Elementary School
Dora Moore
Middle School
Morey
High School
East
Walk Score®
Contact me about this property
Michael Barker
RE/MAX Professionals
6020 Greenwood Plaza Boulevard
Greenwood Village, CO 80111, USA
6020 Greenwood Plaza Boulevard
Greenwood Village, CO 80111, USA
- Invitation Code: barker
- mikebarker303@gmail.com
- https://MikeBarkerHomes.com
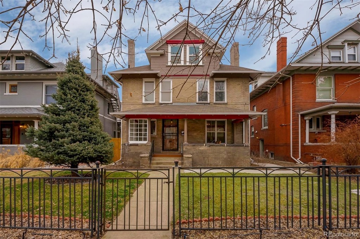
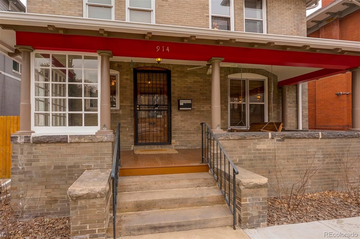
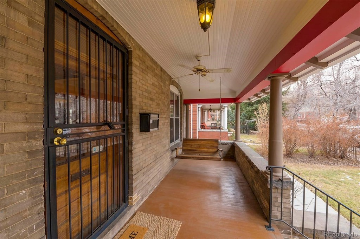
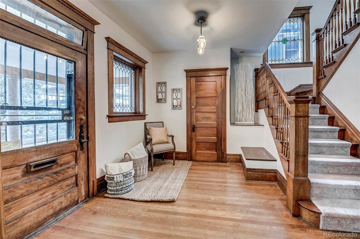
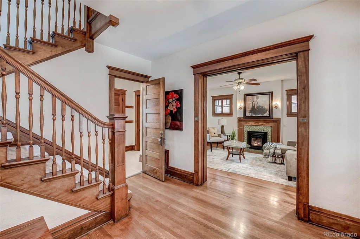
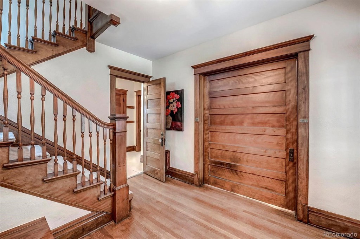
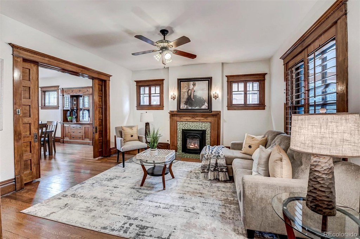
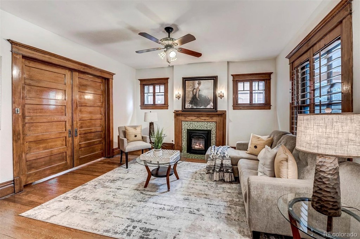
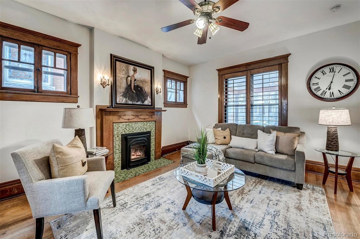
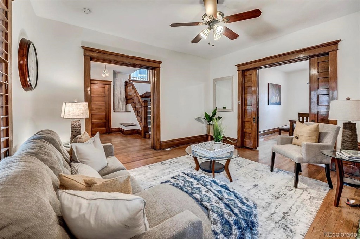
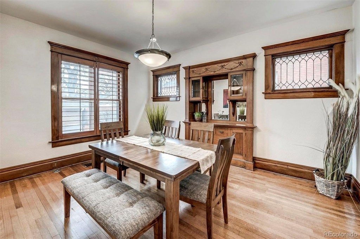
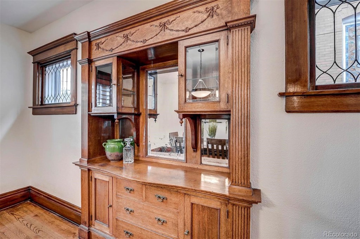
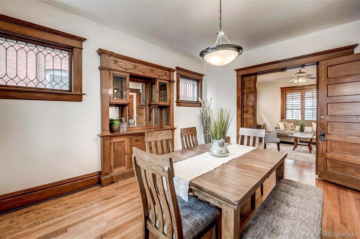
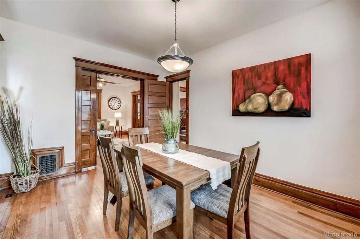
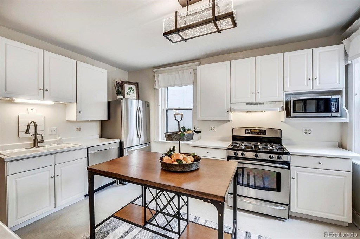
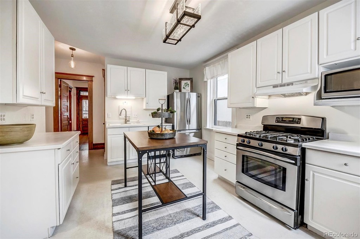
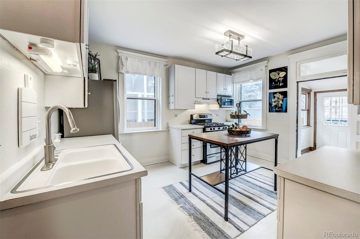
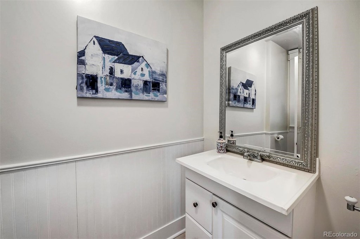
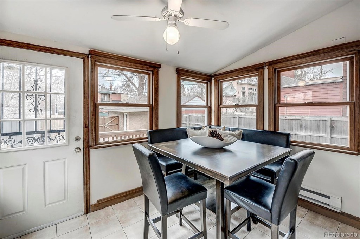
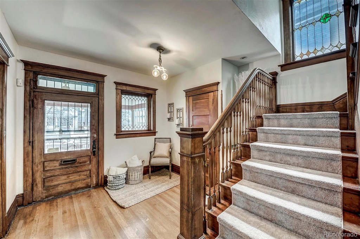
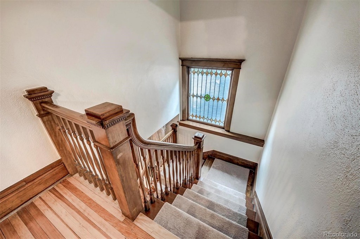
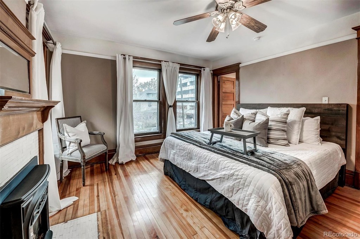
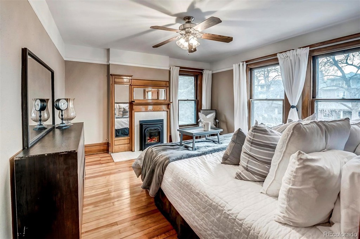
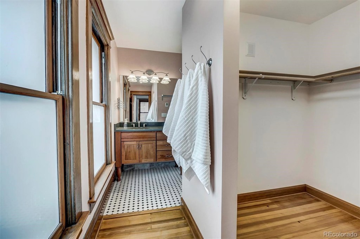
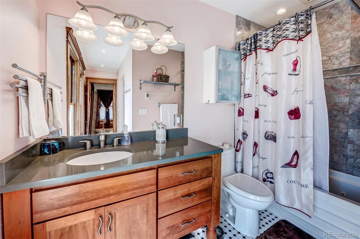
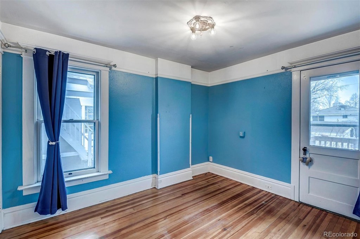
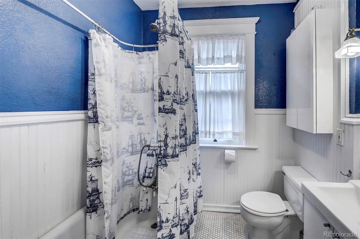
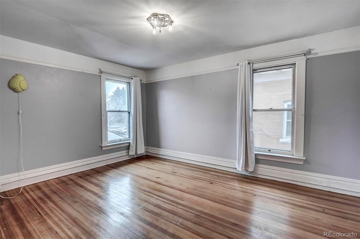
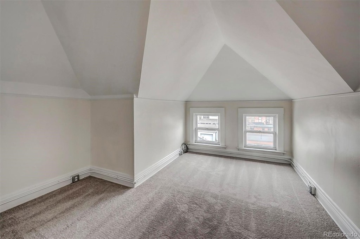
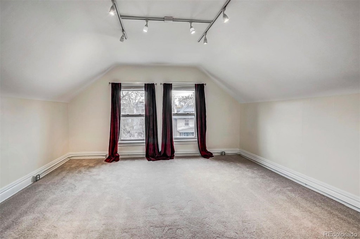
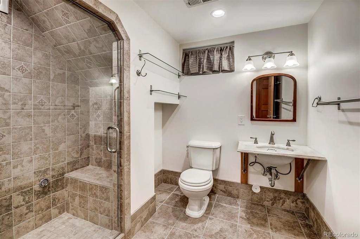
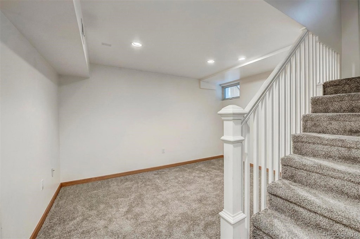
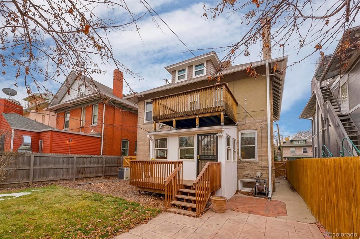
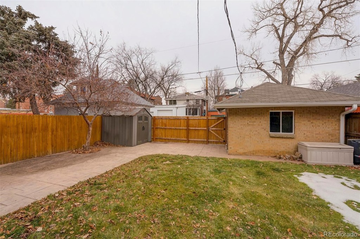
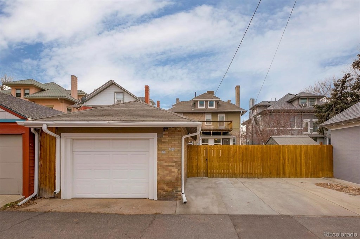
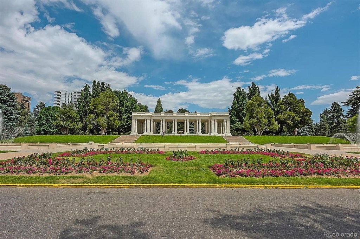
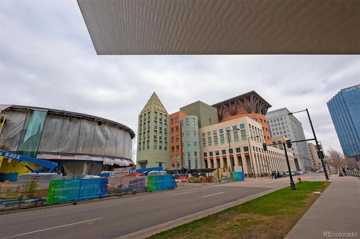
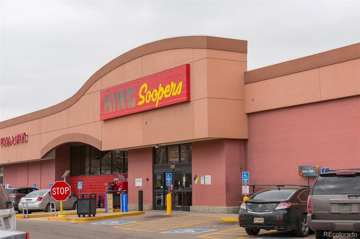
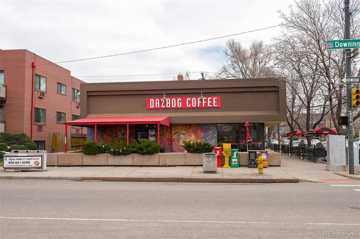
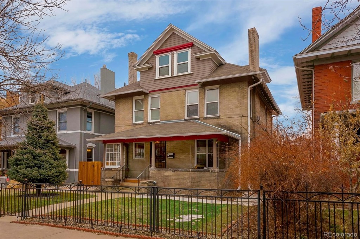


 Menu
Menu


