5775 Clear Creek Drive
Denver, CO 80212 — Denver county
Price
$525,000
Sqft
1826.00 SqFt
Baths
3
Beds
3
Description
Gorgeous high-end updated and completely move-in ready ranch home on a quiet street in Inspiration Point! Great southern exposure means no icy steps in the winter and an abundance of natural light in the main living areas! The open and inviting floor plan offers a cozy and bright space for entertaining. Beautifully redone kitchen with soaring tile backsplash, custom grey cabinetry, SS appliances, quartz countertops and a functional and charming island. Beautiful wood flooring throughout the main floor. Large master suite with walk in closet/bathroom concept. All new updated master bathroom, full of natural light with contemporary shower/tile work. Second bedroom and remodeled bathroom featuring contemporary bathtub tile work. The finished basement includes a 3rd nonconforming bedroom, 3/4 remodeled bathroom, family room, laundry room including new washer and dryer plus tons of storage space. Large lot with a shed, a brand new built 22x26 2 car detached garage plus RV parking on the left side of the home. Fully permitted upgrades include all newer plumbing, electrical, roof, and windows. The home also has an upgraded electrical service and newer panel. Fresh exterior paint. Professional landscaping. Brand new A/C. Easy access to Clear Creek Trail, Inspiration Point Park, Willis Case Golf Course, Arvada's Olde Town restaurants and shops. Minutes away from the Highlands and Tennyson St. Quick access to I-70 and I-76. This gorgeous dream home is waiting for you!
Property Level and Sizes
SqFt Lot
10100.00
Lot Features
Eat-in Kitchen, Kitchen Island, Primary Suite, Open Floorplan, Quartz Counters, Walk-In Closet(s)
Lot Size
0.23
Basement
Finished, Full
Interior Details
Interior Features
Eat-in Kitchen, Kitchen Island, Primary Suite, Open Floorplan, Quartz Counters, Walk-In Closet(s)
Appliances
Dishwasher, Disposal, Dryer, Microwave, Refrigerator, Washer
Laundry Features
In Unit
Electric
Central Air
Flooring
Carpet, Tile, Wood
Cooling
Central Air
Heating
Forced Air, Natural Gas
Exterior Details
Features
Private Yard
Water
Public
Sewer
Public Sewer
Land Details
Road Frontage Type
Public
Road Surface Type
Paved
Garage & Parking
Parking Features
Concrete, Driveway-Gravel, Exterior Access Door, Finished, Oversized
Exterior Construction
Roof
Composition
Construction Materials
Brick, Frame
Exterior Features
Private Yard
Window Features
Double Pane Windows
Builder Source
Appraiser
Financial Details
Previous Year Tax
2100.00
Year Tax
2019
Primary HOA Fees
0.00
Location
Schools
Elementary School
Centennial
Middle School
Strive Sunnyside
High School
North
Walk Score®
Contact me about this property
Michael Barker
RE/MAX Professionals
6020 Greenwood Plaza Boulevard
Greenwood Village, CO 80111, USA
6020 Greenwood Plaza Boulevard
Greenwood Village, CO 80111, USA
- Invitation Code: barker
- mikebarker303@gmail.com
- https://MikeBarkerHomes.com
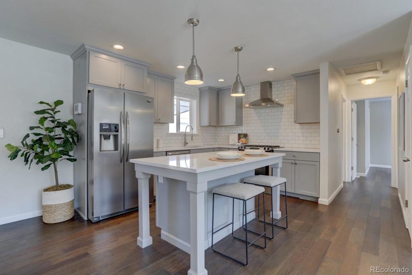
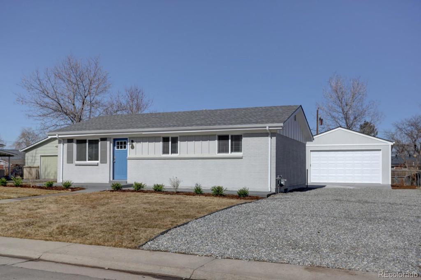
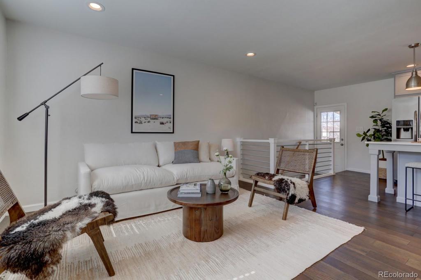
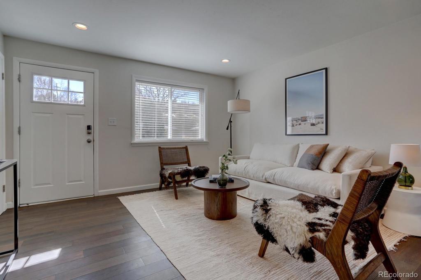
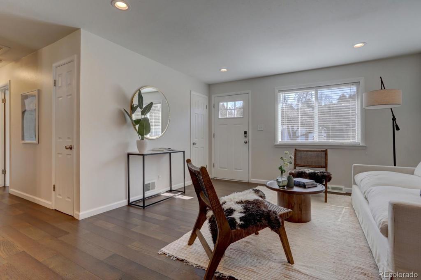
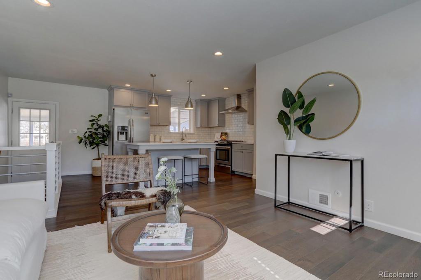
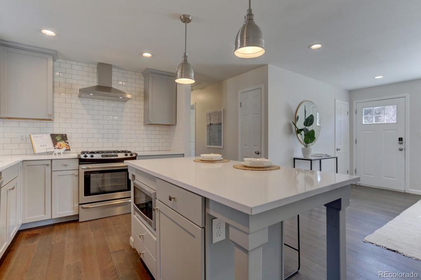
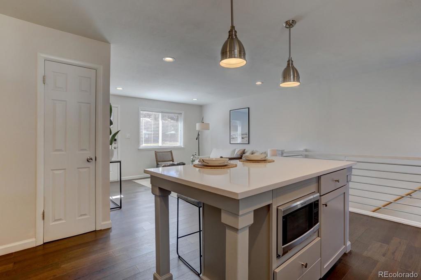
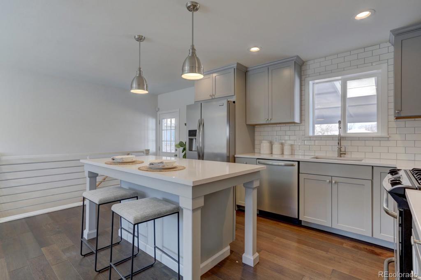
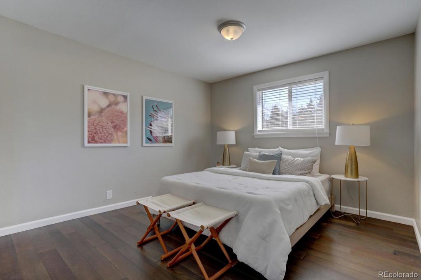
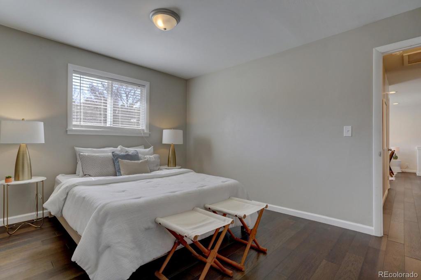
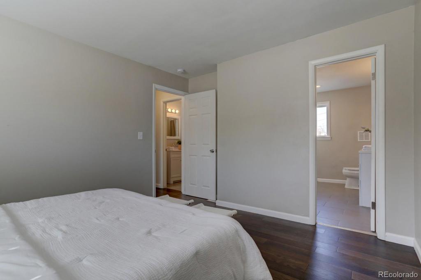
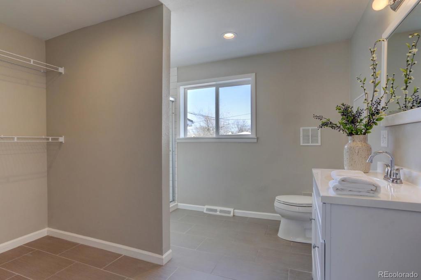
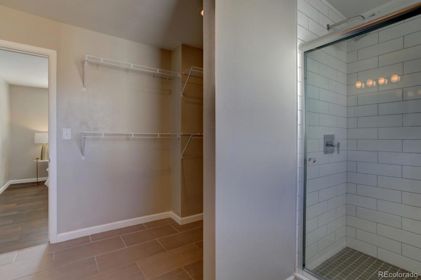
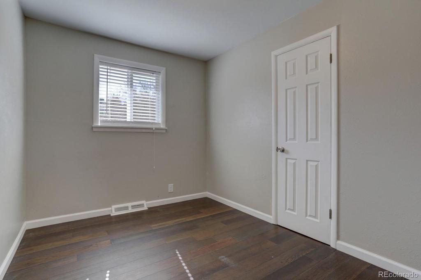
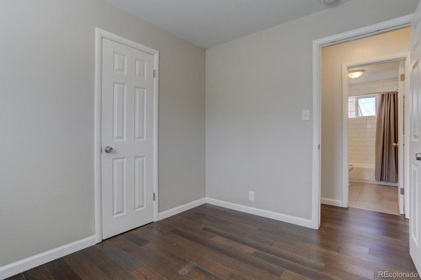
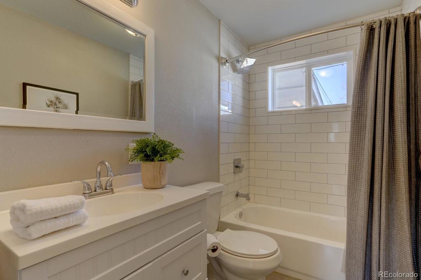
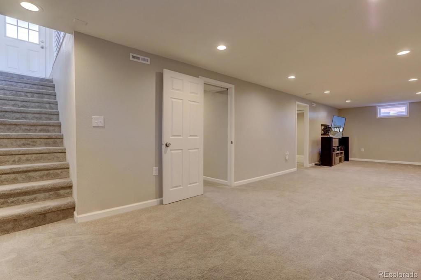
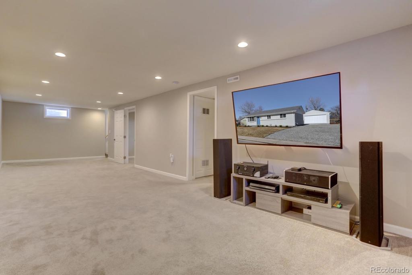
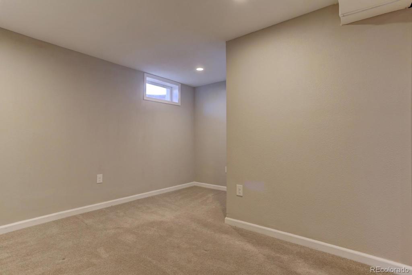
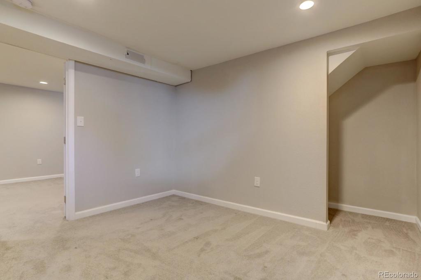
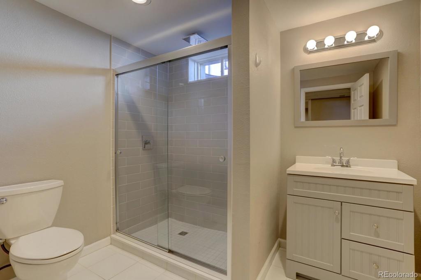
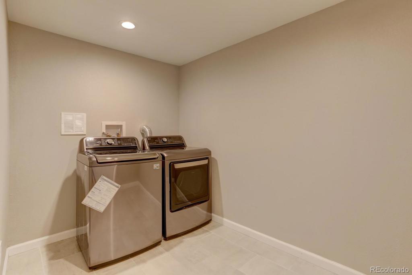
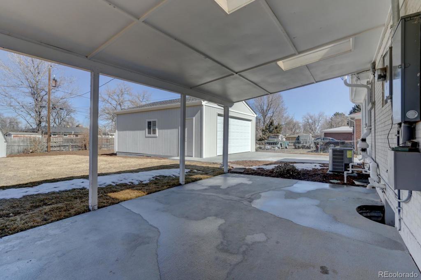
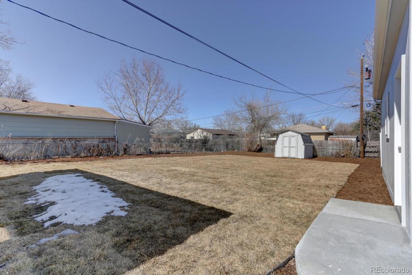
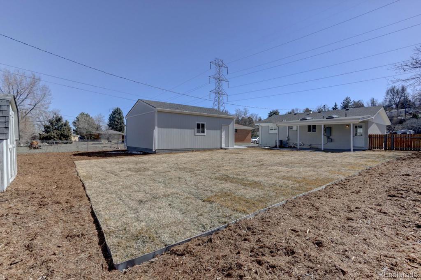
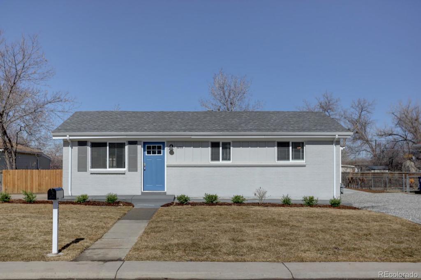
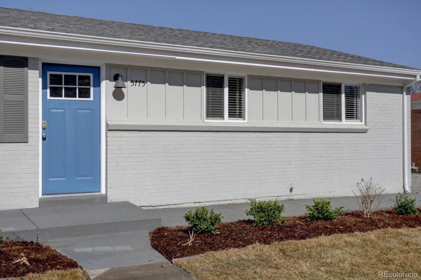


 Menu
Menu


