3023 Lowell Boulevard
Denver, CO 80211 — Denver county
Price
$899,999
Sqft
2363.00 SqFt
Baths
3
Beds
4
Description
Discover an illuminated 4 bed, 3 bath oasis in the prime Highlands neighborhood. The duality of Victorian-style timelessness + modern living forges chic details such as 10’ ceilings, hardwood floors, an original wood burning fireplace with tile surround + attractive exposed brick. Classic wooden trim traces a main floor encompassing an office w/ bathroom, bedroom, living space, dining area + renovated kitchen—the latter of which is wrapped in designer finishes. A sunroom w/ newer flooring invites peaceful relaxation—a theme that extends into the finished lower-level's meditation room. Slanted ceilings crown the upper-level bedrooms w/ a stylish flair while the bathroom features a claw-foot bathtub. Surrounding this home is a true gardener’s oasis on an over-sized lot, which is rare in the area. A dedicated garden area commingles w/ mature landscaping, a concrete patio + separate storage sheds. Brought back to life with new windows (2010), a newer roof and gutters and central a/c (2017), interior paint (2020) + an ADT security system, this exceptional home awaits its new chapter. Located in the Wolff Historic District and one block away from the heartbeat of the Highlands at 32nd Ave and Lowell Blvd. Walk to coffee, eateries and the Highlands Farmer's Market.
Property Level and Sizes
SqFt Lot
6360.00
Lot Features
Built-in Features, Ceiling Fan(s), Entrance Foyer, Granite Counters, High Ceilings, Open Floorplan, Pantry
Lot Size
0.15
Basement
Finished,Interior Entry/Standard,Partial
Interior Details
Interior Features
Built-in Features, Ceiling Fan(s), Entrance Foyer, Granite Counters, High Ceilings, Open Floorplan, Pantry
Appliances
Convection Oven, Dishwasher, Dryer, Range Hood, Refrigerator, Washer
Laundry Features
In Unit
Electric
Central Air
Flooring
Carpet, Tile, Wood
Cooling
Central Air
Heating
Forced Air, Natural Gas
Fireplaces Features
Living Room, Wood Burning
Utilities
Cable Available, Electricity Connected, Internet Access (Wired), Natural Gas Connected, Phone Available
Exterior Details
Features
Garden, Lighting, Private Yard, Rain Gutters, Water Feature
Patio Porch Features
Covered,Front Porch,Patio
Water
Public
Sewer
Public Sewer
Land Details
PPA
5999993.33
Road Frontage Type
Public Road
Road Surface Type
Paved
Garage & Parking
Parking Spaces
1
Parking Features
Oversized
Exterior Construction
Roof
Composition
Construction Materials
Brick
Architectural Style
Victorian
Exterior Features
Garden, Lighting, Private Yard, Rain Gutters, Water Feature
Window Features
Double Pane Windows, Skylight(s), Window Coverings
Security Features
Carbon Monoxide Detector(s),Security System,Smoke Detector(s)
Builder Source
Public Records
Financial Details
PSF Total
$380.87
PSF Finished
$397.18
PSF Above Grade
$423.33
Previous Year Tax
2663.00
Year Tax
2019
Primary HOA Fees
0.00
Location
Schools
Elementary School
Edison
Middle School
Skinner
High School
North
Walk Score®
Contact me about this property
Michael Barker
RE/MAX Professionals
6020 Greenwood Plaza Boulevard
Greenwood Village, CO 80111, USA
6020 Greenwood Plaza Boulevard
Greenwood Village, CO 80111, USA
- Invitation Code: barker
- mikebarker303@gmail.com
- https://MikeBarkerHomes.com
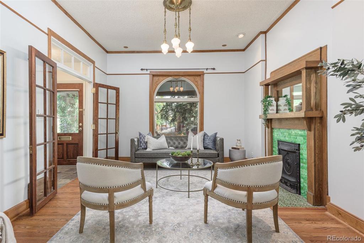
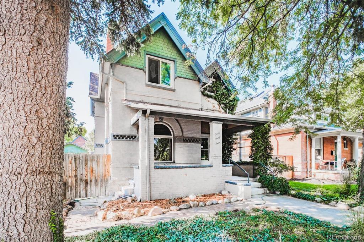
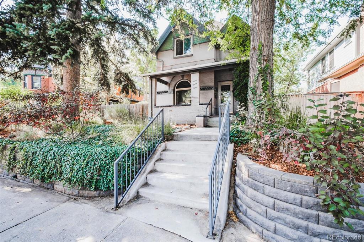
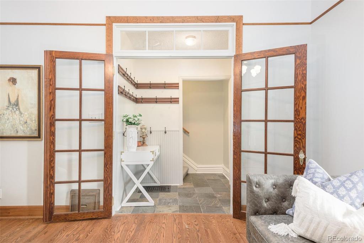
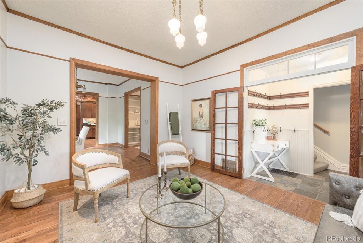
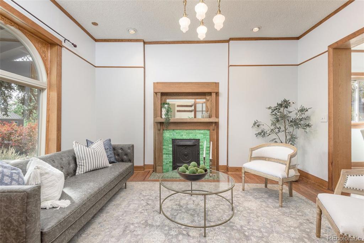
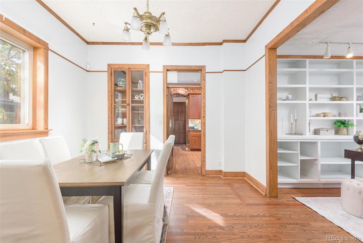
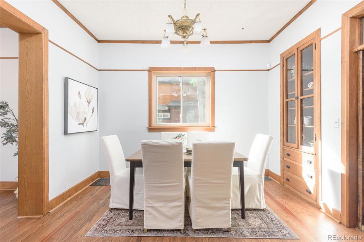
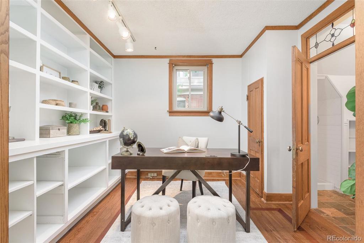
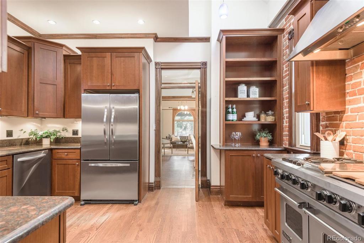
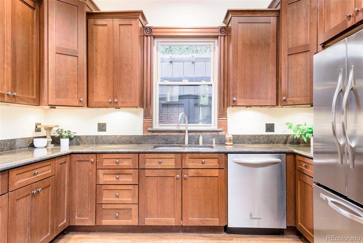
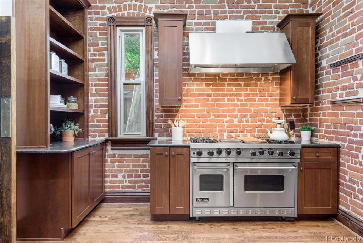
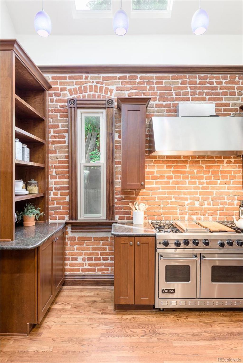
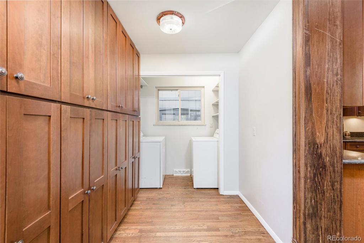
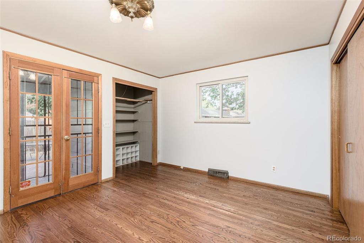
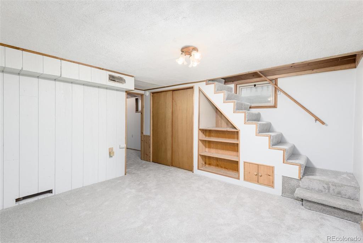
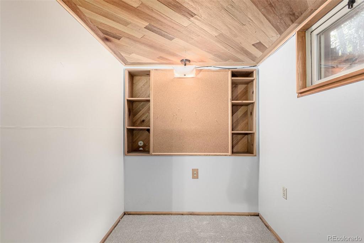
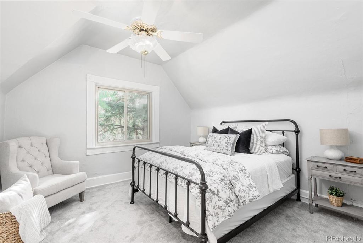
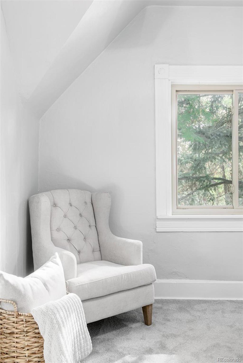
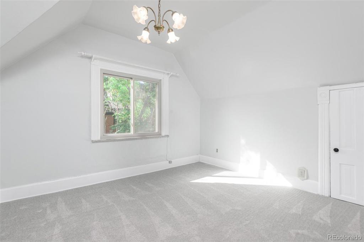
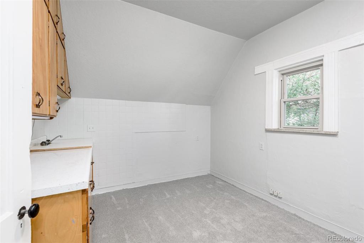
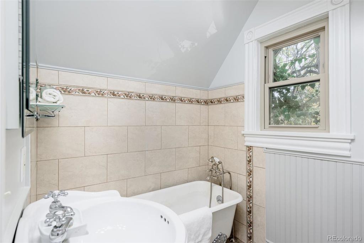
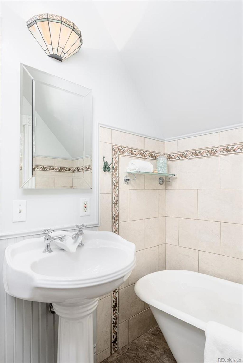
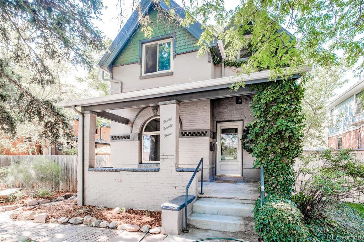
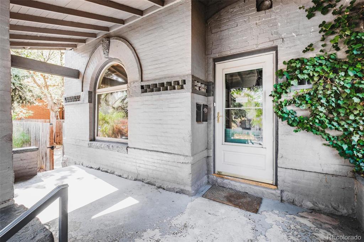
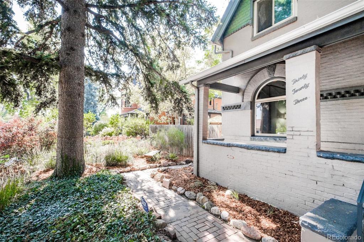
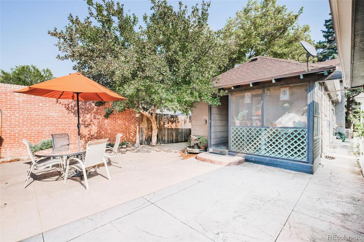
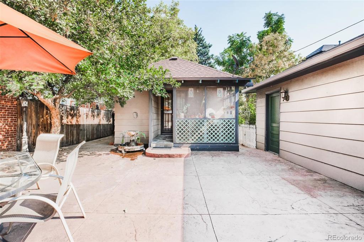
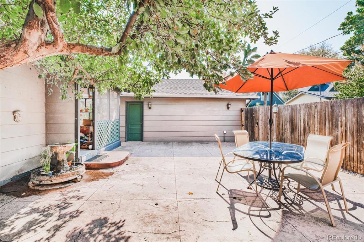
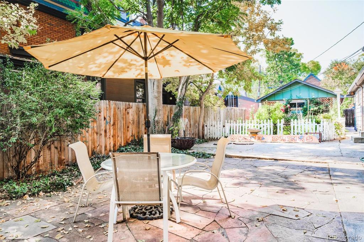
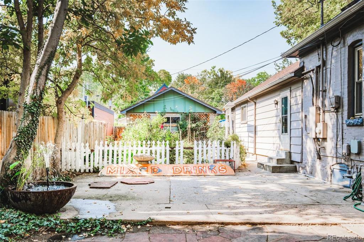
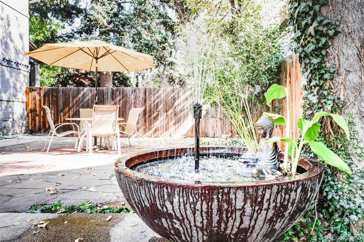
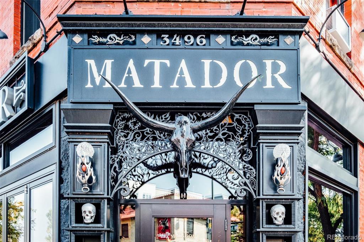
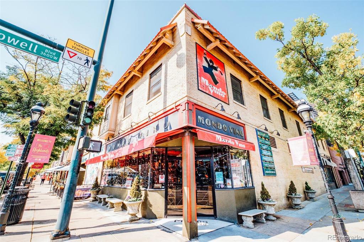
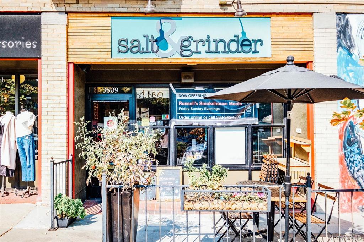
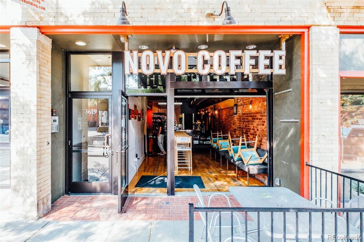
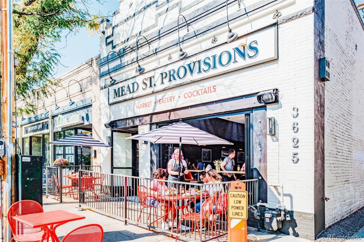
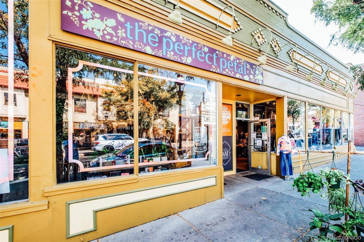
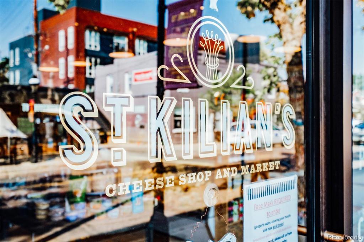
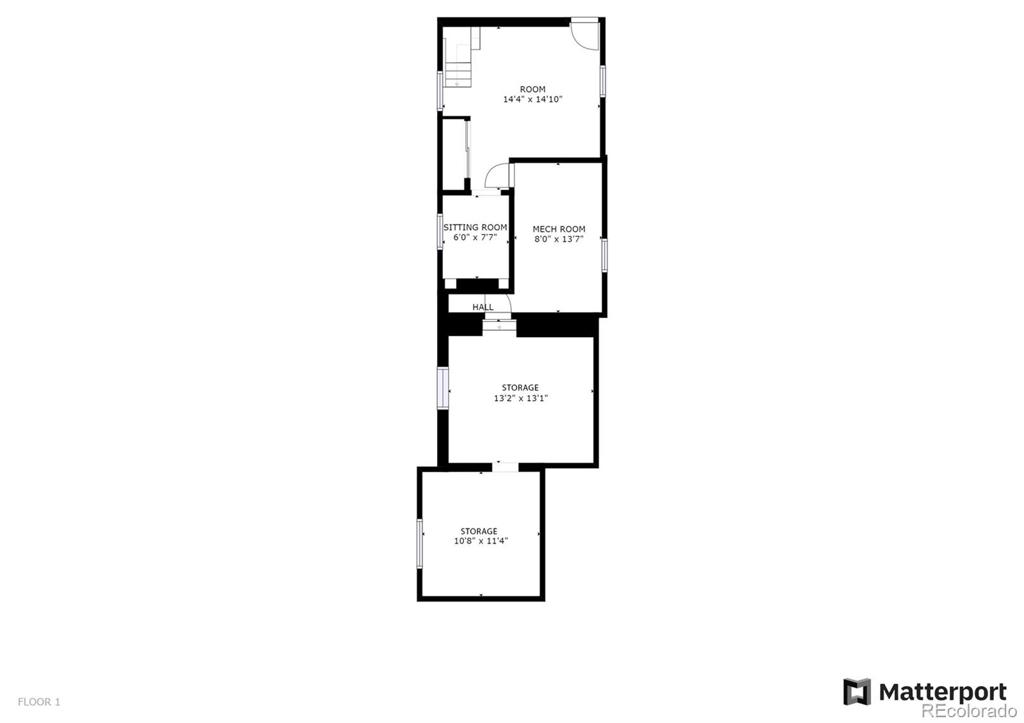


 Menu
Menu


