1276 S Logan Street
Denver, CO 80210 — Denver county
Price
$1,300,000
Sqft
3430.00 SqFt
Baths
5
Beds
5
Description
Stunning Move-In Ready New Construction in Washington Park! Start this New Year Embracing the Pinnacle of Denver Lifestyle Here! Mountain Views from Every Floor! Lots of Sunlight through oversized windows! Location that can’t be beat! 89 Walk Score! Close to the Heart of the City but with a Charming Neighborhood Feel where You can Walk, Ride and Light Rail to All the Things that make Washington Park the Jewel of the City! Close proximity to I-25, Downtown and DTC – access to the whole Metro Area! Floor plan flows with Center Kitchen including High End Tech Savvy Appliances. Summer BBQ’s await with Family and Friends in the Professionally Landscaped Yard with Horizontal Privacy Fence. 3rd Floor retreat is secluded and inviting. Entertain there enjoying the Deck, Indoor/Outdoor Fireplace and Wet Bar while viewing the Sunset over the Rocky Mountains and You’ll see why Denver is Home.
Call or Email now for a list of all the thoughtful Features.
This is a Jackson Design New Build
Property Level and Sizes
SqFt Lot
3071.00
Lot Features
Built-in Features, Eat-in Kitchen, Kitchen Island, Primary Suite, Open Floorplan, Pantry, Quartz Counters, Smart Thermostat, Smoke Free, Walk-In Closet(s), Wet Bar, Wired for Data
Lot Size
0.07
Basement
Finished, Full, Interior Entry
Common Walls
End Unit, 1 Common Wall
Interior Details
Interior Features
Built-in Features, Eat-in Kitchen, Kitchen Island, Primary Suite, Open Floorplan, Pantry, Quartz Counters, Smart Thermostat, Smoke Free, Walk-In Closet(s), Wet Bar, Wired for Data
Appliances
Dishwasher, Disposal, Gas Water Heater, Microwave, Oven, Range Hood, Refrigerator, Self Cleaning Oven, Smart Appliances, Wine Cooler
Laundry Features
In Unit
Electric
Central Air
Flooring
Carpet, Wood
Cooling
Central Air
Heating
Forced Air, Natural Gas
Fireplaces Features
Gas, Gas Log, Living Room, Outside, Recreation Room
Utilities
Electricity Connected, Natural Gas Available, Natural Gas Connected
Exterior Details
Features
Balcony, Garden, Lighting, Private Yard, Rain Gutters
Lot View
Mountain(s)
Water
Public
Sewer
Public Sewer
Land Details
Road Responsibility
Public Maintained Road
Road Surface Type
Paved
Garage & Parking
Parking Features
Concrete, Dry Walled, Exterior Access Door, Lighted, Smart Garage Door
Exterior Construction
Roof
Composition
Construction Materials
Brick, Frame, Stucco
Exterior Features
Balcony, Garden, Lighting, Private Yard, Rain Gutters
Window Features
Double Pane Windows
Security Features
Security System, Smoke Detector(s)
Builder Name 1
Jackson Design Build
Financial Details
Previous Year Tax
2425.00
Year Tax
2019
Primary HOA Fees
0.00
Location
Schools
Elementary School
McKinley-Thatcher
Middle School
Grant
High School
South
Walk Score®
Contact me about this property
Michael Barker
RE/MAX Professionals
6020 Greenwood Plaza Boulevard
Greenwood Village, CO 80111, USA
6020 Greenwood Plaza Boulevard
Greenwood Village, CO 80111, USA
- Invitation Code: barker
- mikebarker303@gmail.com
- https://MikeBarkerHomes.com
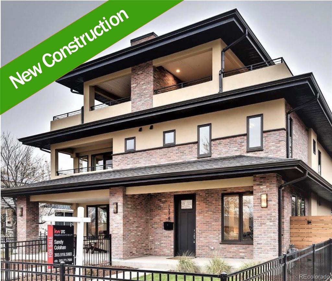
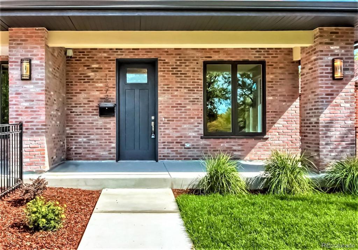
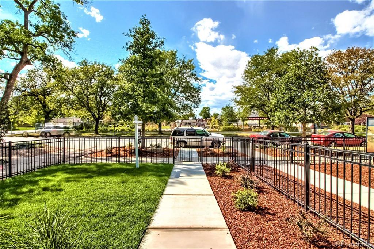
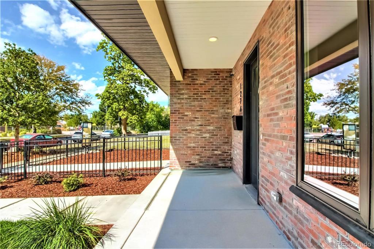
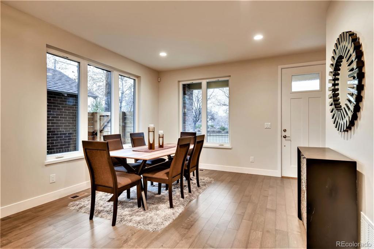
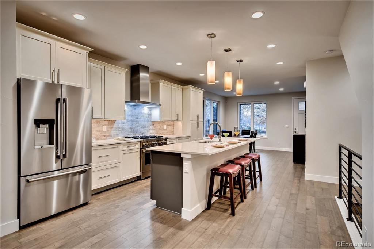
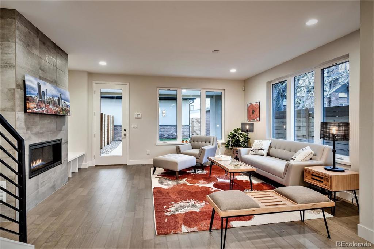
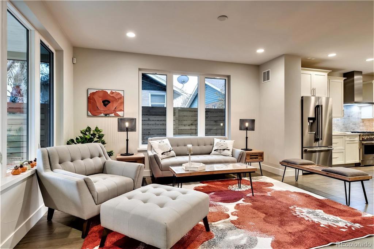
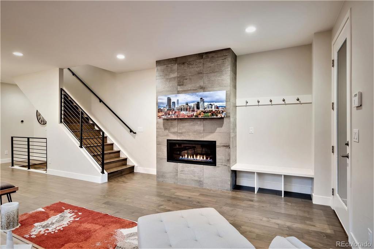
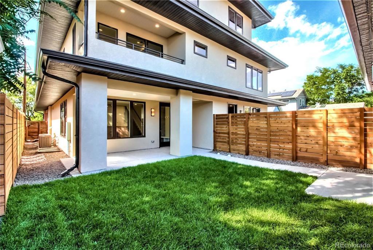
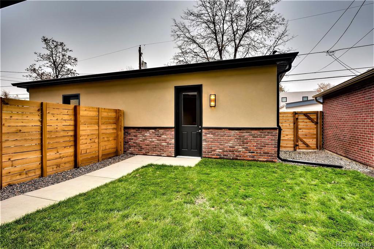
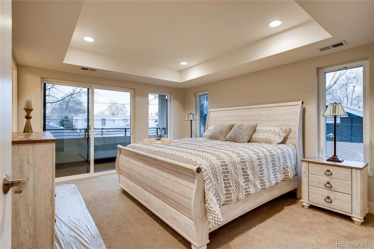
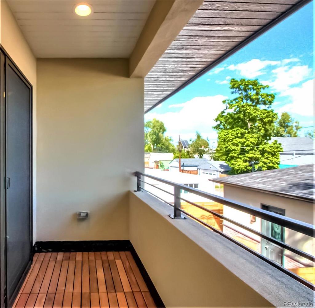
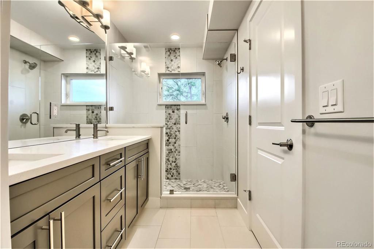
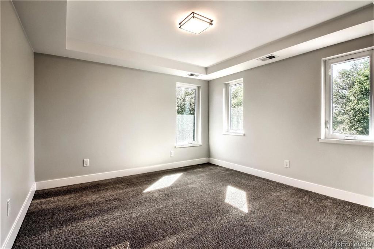
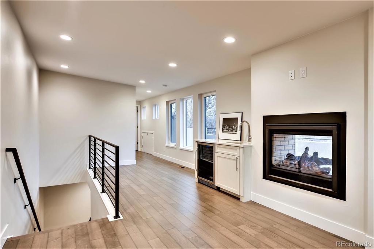
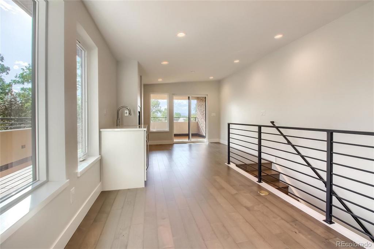
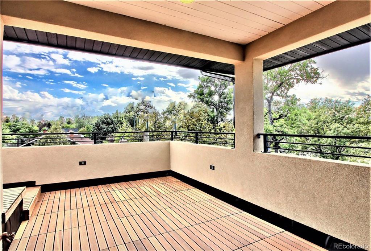
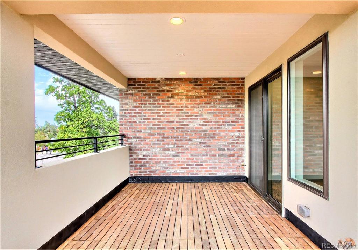
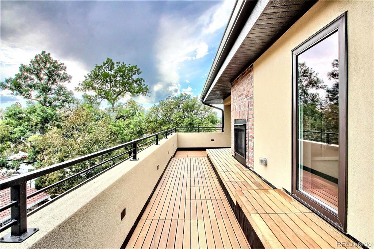
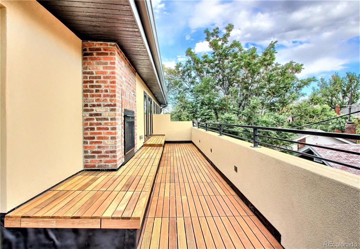
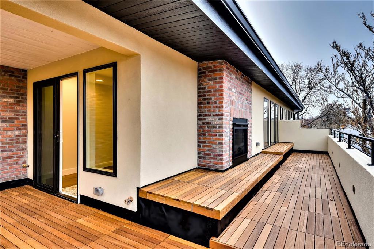
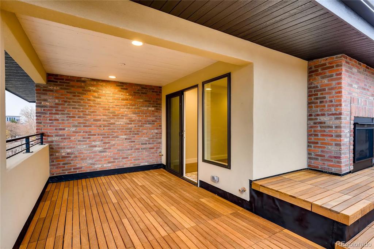
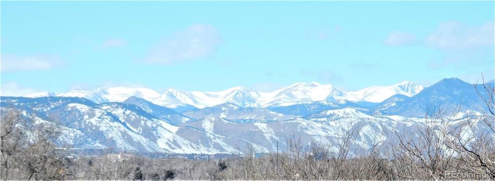
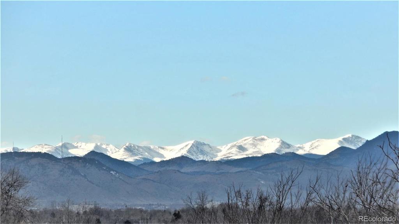
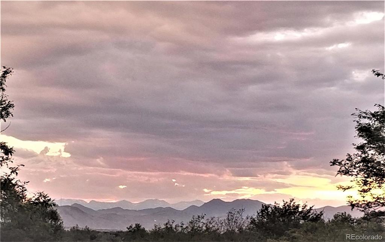
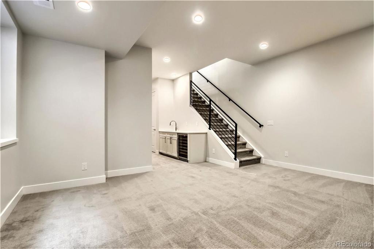
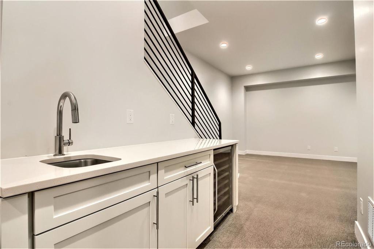
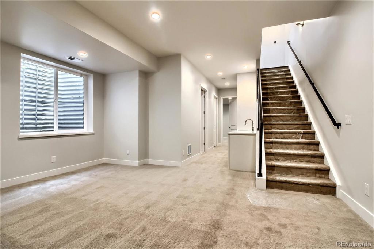
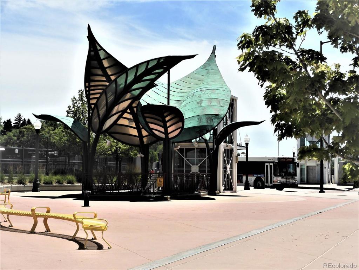
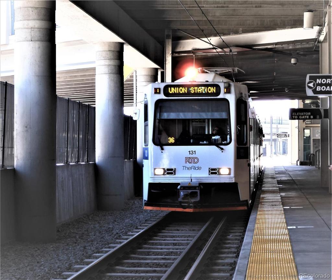
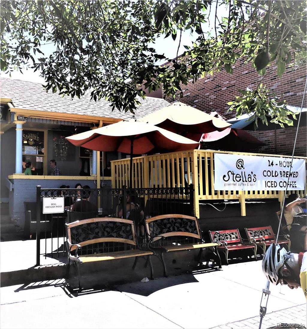
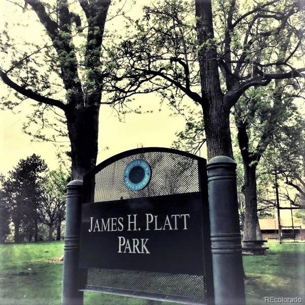
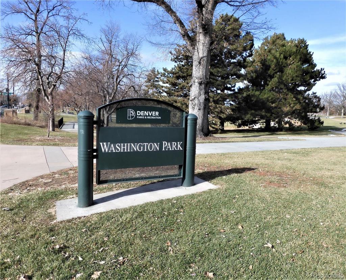

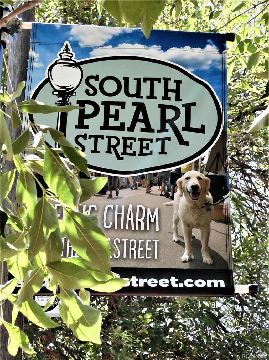

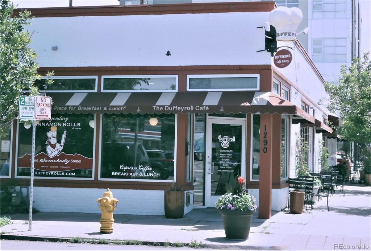
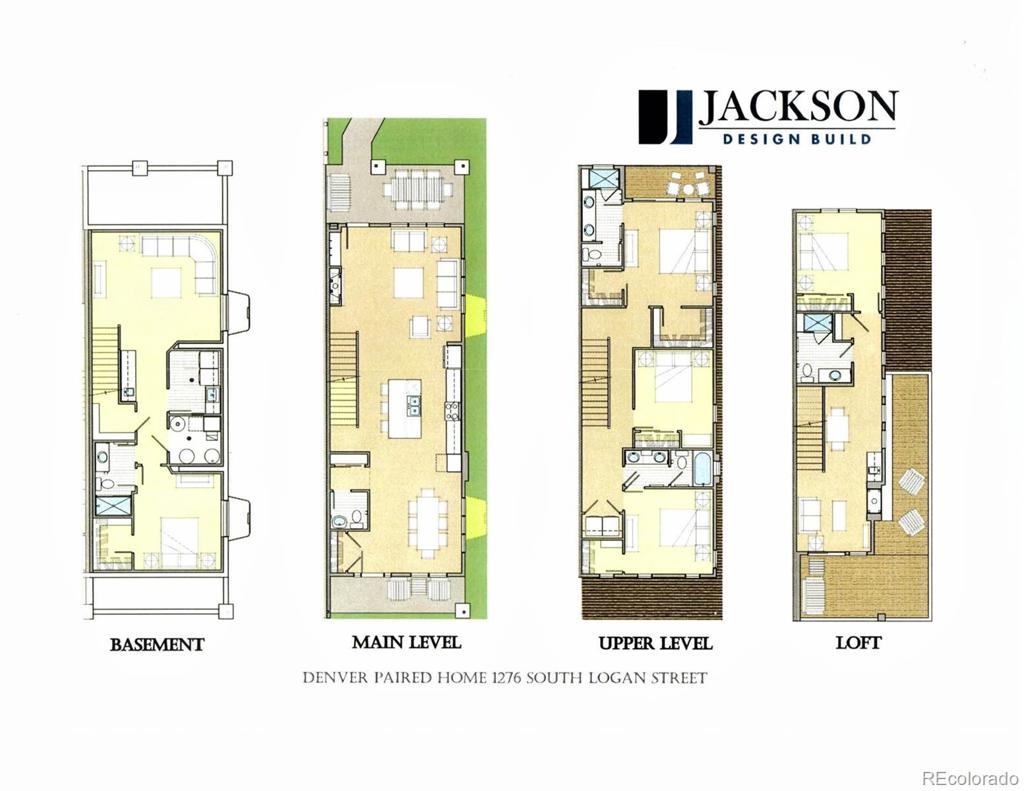
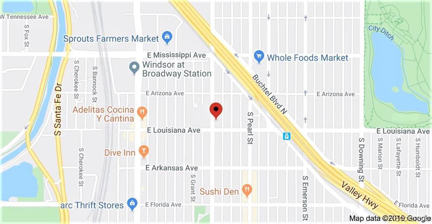


 Menu
Menu


