917 S Fillmore Way
Denver, CO 80209 — Denver county
Price
$2,550,000
Sqft
5848.00 SqFt
Baths
5
Beds
6
Description
Beautiful new construction in sought after Bonnie Brae. Enjoy the tranquility of the neighborhood's tree lined streets while being minutes away from Denver's best park and the shops and restaurants of east Wash Park and Cherry Creek. This gorgeous home has a thoughtfully designed floor plan, beautiful millwork throughout and numerous high-end amenities and details. Main floor includes a spacious entry, office, dining room with fireplace, living room, and well-appointed kitchen (48” Thermador range, double ovens, two dishwashers, built-in fridge and freezer, and quartz tops). Glass wall system in the living room opens to covered patio with private yard. Upstairs includes a spacious master suite with five piece bath and a large walk-in closet, laundry room and three additional bedrooms (one en-suite bath and one Jack and Jill bath). Basement includes wet bar, great room, exercise room, two additional bedrooms, full bath, and ample storage. Additional features: security system, smart thermostat and pre-wired for home automation.
Property Level and Sizes
SqFt Lot
6820.00
Lot Features
Breakfast Nook, Built-in Features, Ceiling Fan(s), Entrance Foyer, Granite Counters, Kitchen Island, Pantry, Quartz Counters, Smart Thermostat, Wet Bar
Lot Size
0.16
Foundation Details
Concrete Perimeter,Structural
Basement
Finished,Full
Base Ceiling Height
9
Common Walls
No Common Walls
Interior Details
Interior Features
Breakfast Nook, Built-in Features, Ceiling Fan(s), Entrance Foyer, Granite Counters, Kitchen Island, Pantry, Quartz Counters, Smart Thermostat, Wet Bar
Appliances
Convection Oven, Dishwasher, Disposal, Freezer, Gas Water Heater, Humidifier, Microwave, Oven, Range, Range Hood, Refrigerator, Sump Pump
Electric
Central Air
Flooring
Carpet, Wood
Cooling
Central Air
Heating
Forced Air, Radiant Floor
Fireplaces Features
Dining Room, Living Room
Exterior Details
Patio Porch Features
Covered,Front Porch,Patio
Water
Public
Sewer
Public Sewer
Land Details
PPA
15625000.00
Road Frontage Type
Public Road
Road Responsibility
Public Maintained Road
Road Surface Type
Paved
Garage & Parking
Parking Spaces
1
Exterior Construction
Roof
Architectural Shingles
Construction Materials
Brick, Concrete, Frame, Other
Architectural Style
Traditional
Security Features
Carbon Monoxide Detector(s),Security System,Smoke Detector(s)
Builder Name 2
Redeux Developments
Builder Source
Plans
Financial Details
PSF Total
$427.50
PSF Finished
$440.76
PSF Above Grade
$645.66
Previous Year Tax
3939.00
Year Tax
2019
Primary HOA Fees
0.00
Location
Schools
Elementary School
Cory
Middle School
Merrill
High School
South
Walk Score®
Contact me about this property
Michael Barker
RE/MAX Professionals
6020 Greenwood Plaza Boulevard
Greenwood Village, CO 80111, USA
6020 Greenwood Plaza Boulevard
Greenwood Village, CO 80111, USA
- Invitation Code: barker
- mikebarker303@gmail.com
- https://MikeBarkerHomes.com
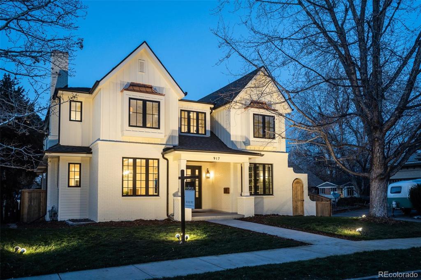
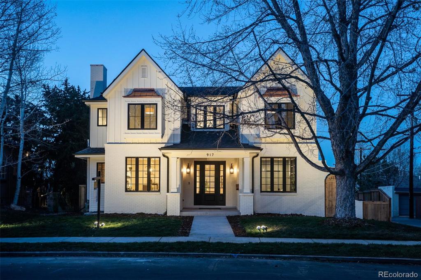
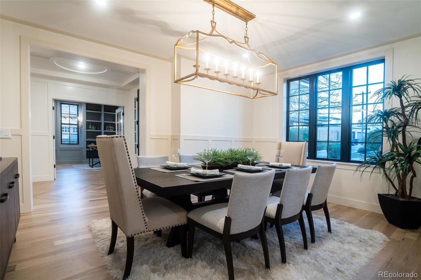
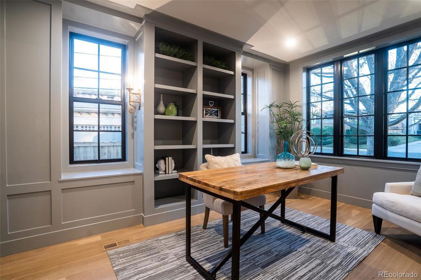
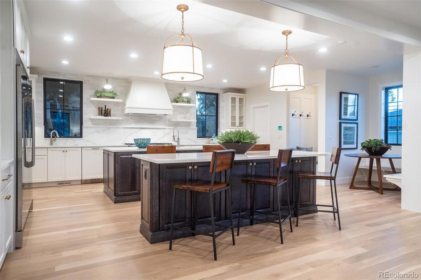
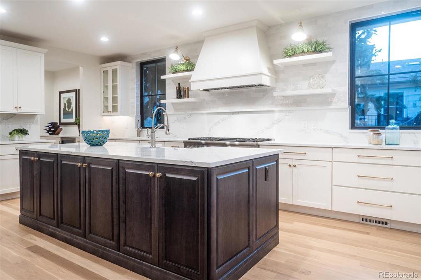
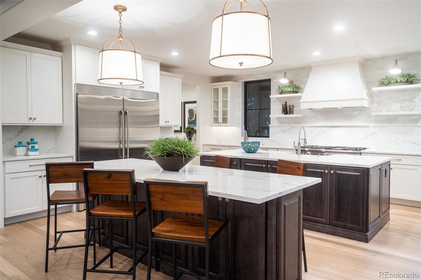
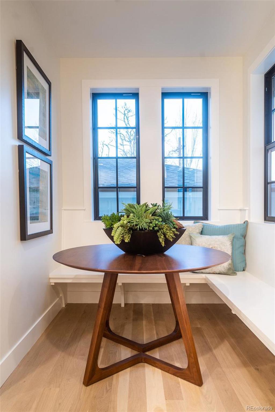
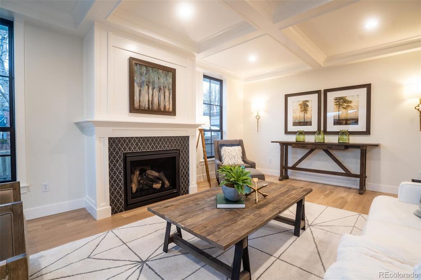
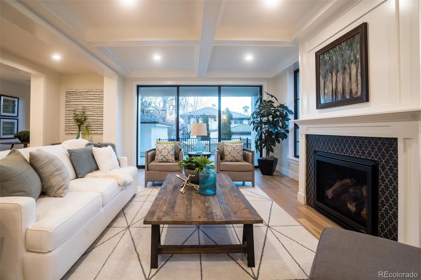
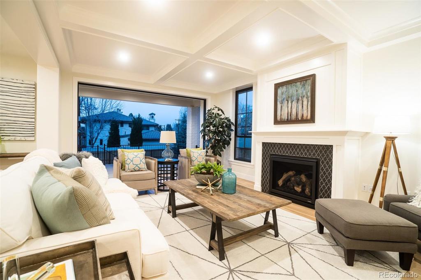
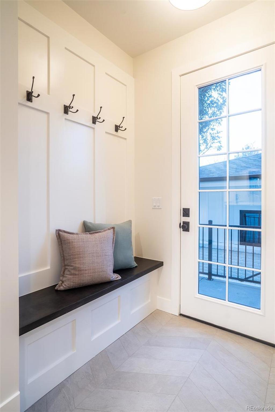
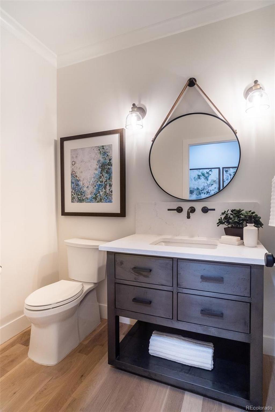
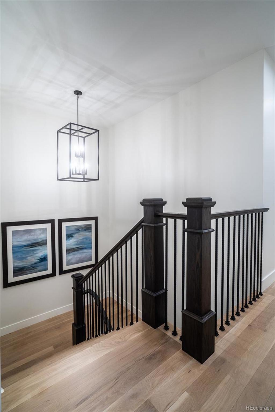
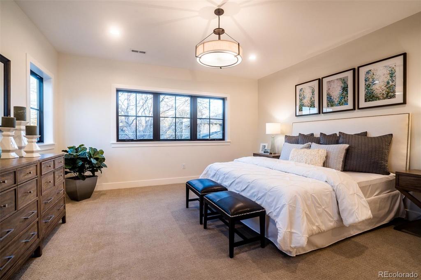
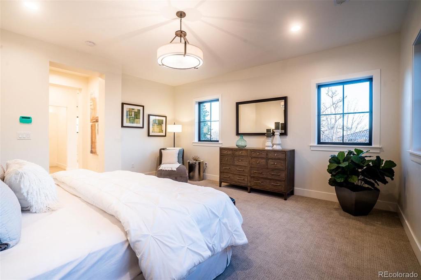
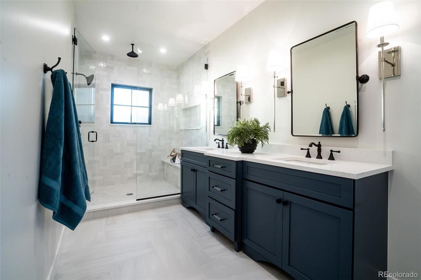
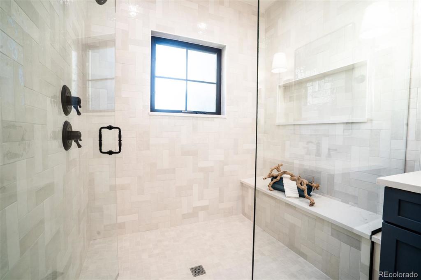
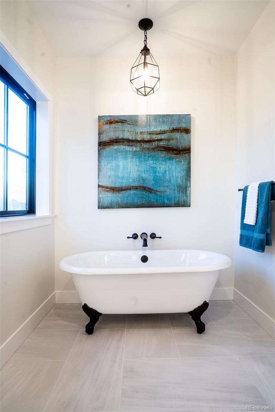
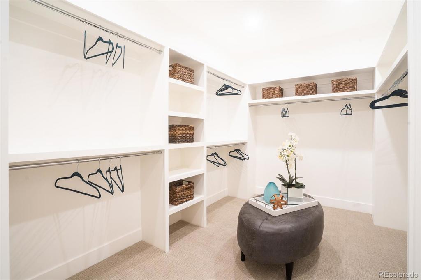
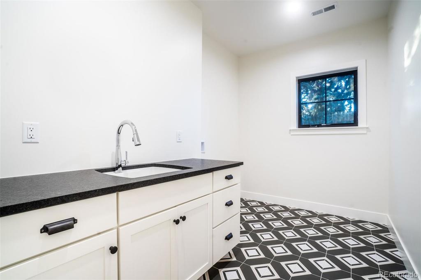
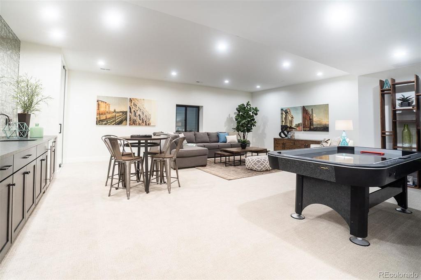
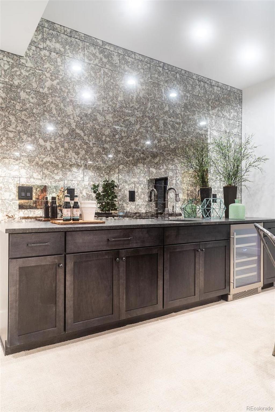
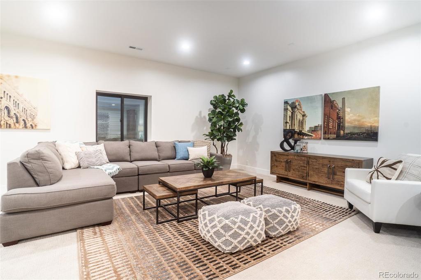
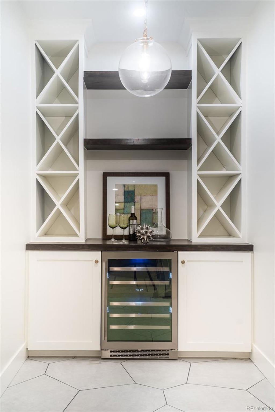
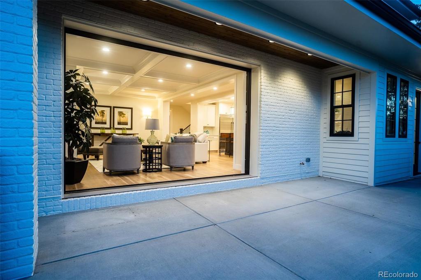
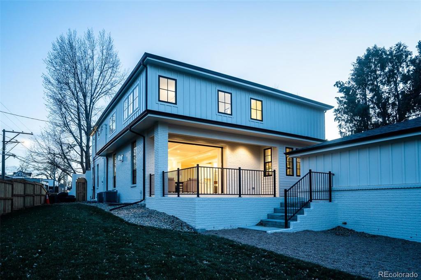
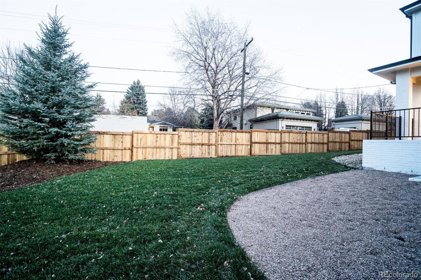


 Menu
Menu


