4111 S Shawnee Street
Aurora, CO 80018 — Arapahoe county
Price
$399,995
Sqft
2244.00 SqFt
Baths
2
Beds
3
Description
Location, Location, LOCATION! Come see this beautiful, ranch-style, wonderfully cared for home located in SE Aurora! Kitchen was fully updated last year with NEW cabinets, countertops, dishwasher, oven, backsplash, flooring, outlets!! NEW Fence! NEW Furnace! NEW Hot Water Tank! NEWLY added Central A/C and Vinyl Siding! Both Bathrooms have been updated as well with NEW flooring and faucets! Minutes from the e470 toll road and Southlands Mall shopping and entertainment! Perfect starter home located within the highly sought out Cherry Creek School District! Everything you need to live comfortably is within a 15 minute drive - mechanic, grocery store, dentist, gas station, StarBucks, tollway, fast food, car wash, movie theatre - the list goes on! Ranch Style living is perfect for seniors and all types of families. HOME THEATRE set up down in the FULL basement (projector included). Basketball court in BACKYARD! Home sits next to tucked away playground. This place is PERFECT! Don't Miss Out!
Property Level and Sizes
SqFt Lot
6186.00
Lot Features
Ceiling Fan(s), Entrance Foyer, Five Piece Bath, Primary Suite, Quartz Counters, Smoke Free, Sound System, Wired for Data
Lot Size
0.14
Foundation Details
Concrete Perimeter
Basement
Bath/Stubbed,Finished,Full,Interior Entry/Standard,Sump Pump
Base Ceiling Height
8
Interior Details
Interior Features
Ceiling Fan(s), Entrance Foyer, Five Piece Bath, Primary Suite, Quartz Counters, Smoke Free, Sound System, Wired for Data
Appliances
Convection Oven, Dishwasher, Disposal, Dryer, Microwave, Refrigerator, Sump Pump, Washer, Washer/Dryer
Electric
Central Air
Flooring
Carpet, Vinyl
Cooling
Central Air
Heating
Electric, Forced Air
Utilities
Cable Available, Electricity Connected, Internet Access (Wired), Natural Gas Available, Natural Gas Connected, Phone Connected
Exterior Details
Features
Private Yard, Rain Gutters
Patio Porch Features
Deck,Front Porch
Water
Public
Sewer
Public Sewer
Land Details
PPA
2821428.57
Road Frontage Type
Public Road
Road Responsibility
Public Maintained Road
Road Surface Type
Paved
Garage & Parking
Parking Spaces
1
Parking Features
Concrete, Garage
Exterior Construction
Roof
Composition
Construction Materials
Structural Steel, Vinyl Siding
Architectural Style
A-Frame
Exterior Features
Private Yard, Rain Gutters
Window Features
Double Pane Windows, Window Coverings
Builder Source
Public Records
Financial Details
PSF Total
$176.02
PSF Finished All
$187.61
PSF Finished
$185.27
PSF Above Grade
$352.05
Previous Year Tax
1705.00
Year Tax
2018
Primary HOA Management Type
Professionally Managed
Primary HOA Name
East Quincy Highlands Homeowners Association, Inc.
Primary HOA Phone
303-693-2118
Primary HOA Website
http://eqh.cchoapros.com/p/home-page.html
Primary HOA Amenities
Park
Primary HOA Fees Included
Maintenance Grounds, Snow Removal, Trash
Primary HOA Fees
150.00
Primary HOA Fees Frequency
Quarterly
Primary HOA Fees Total Annual
600.00
Primary HOA Status Letter Fees
$225
Location
Schools
Elementary School
Mountain Vista
Middle School
Sky Vista
High School
Eaglecrest
Walk Score®
Contact me about this property
Michael Barker
RE/MAX Professionals
6020 Greenwood Plaza Boulevard
Greenwood Village, CO 80111, USA
6020 Greenwood Plaza Boulevard
Greenwood Village, CO 80111, USA
- Invitation Code: barker
- mikebarker303@gmail.com
- https://MikeBarkerHomes.com
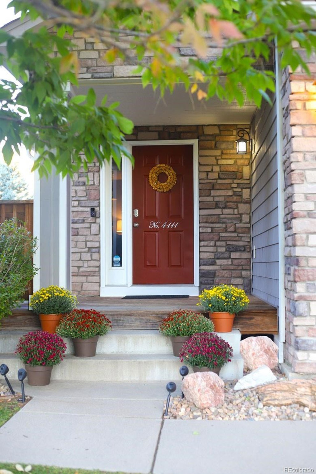
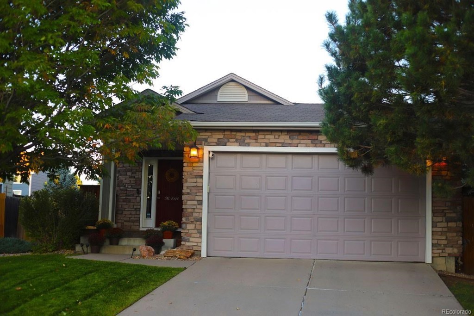
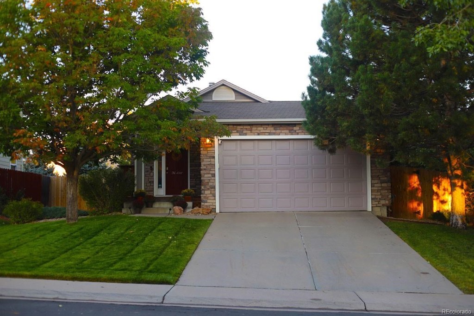
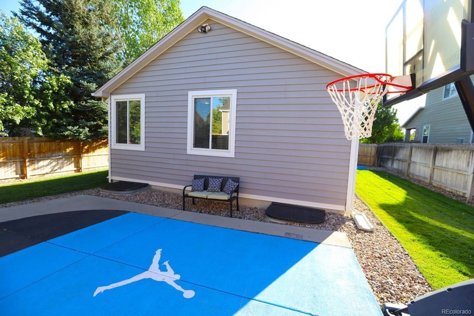
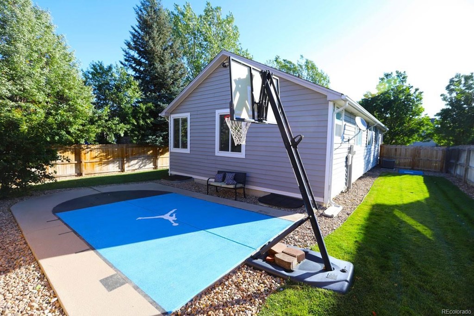
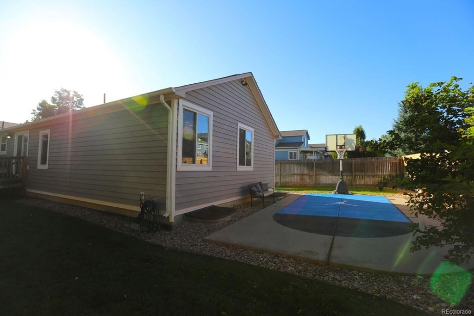
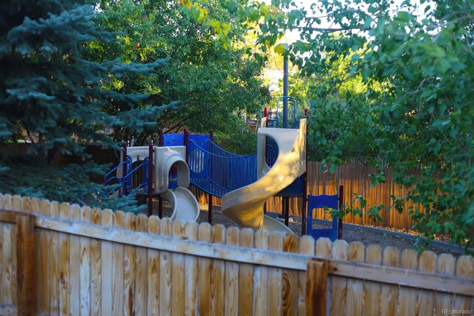
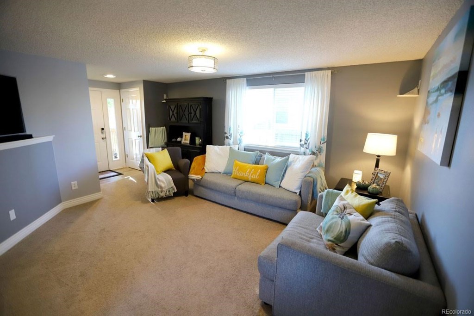
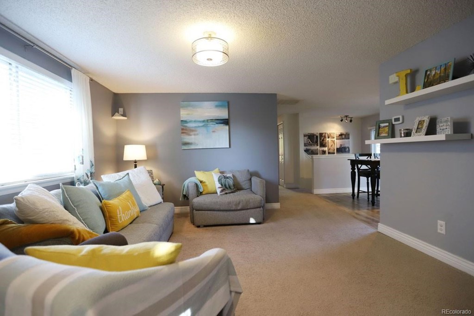
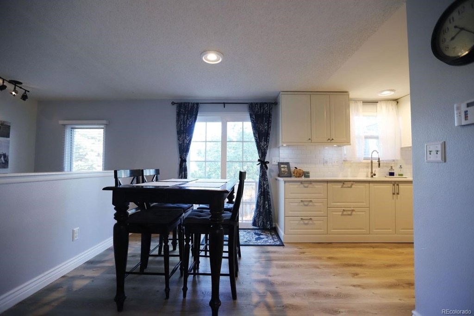
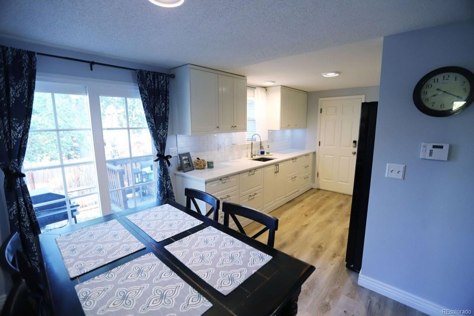
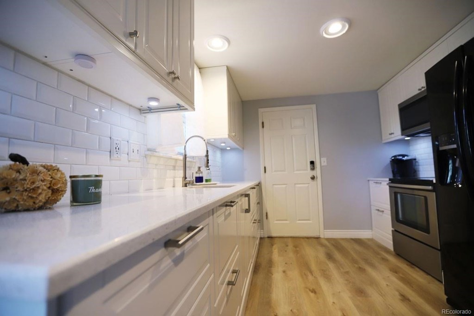
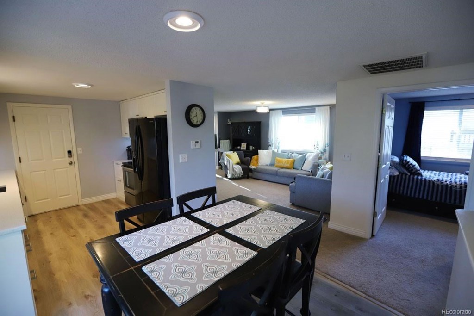
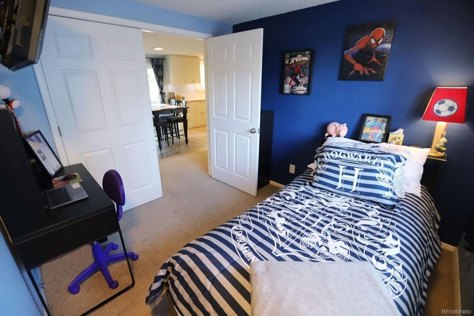
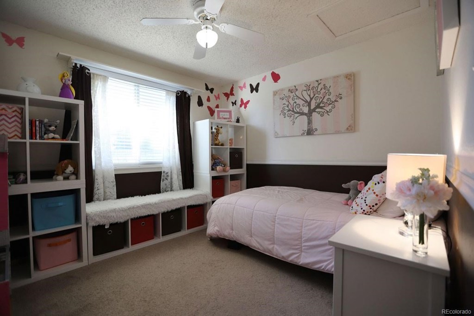
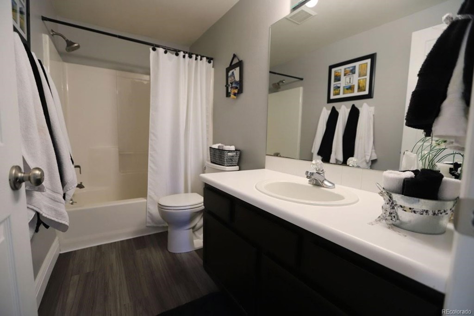
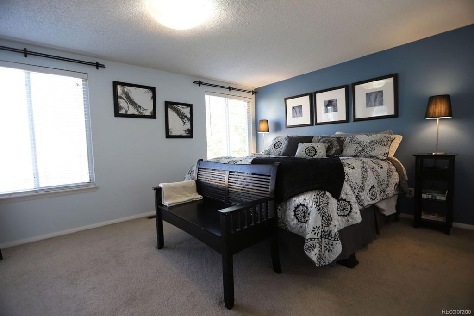
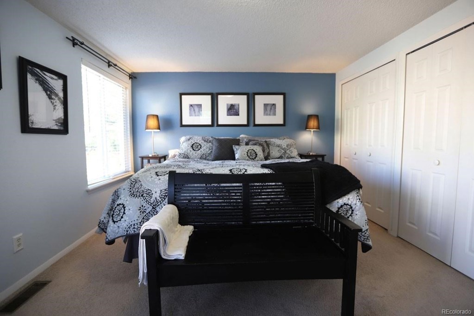
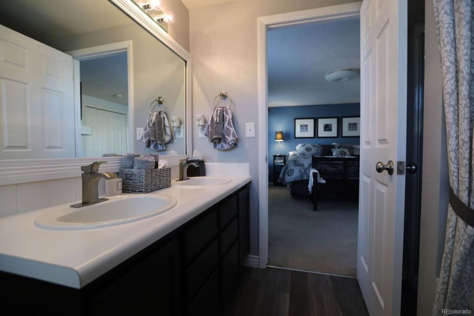
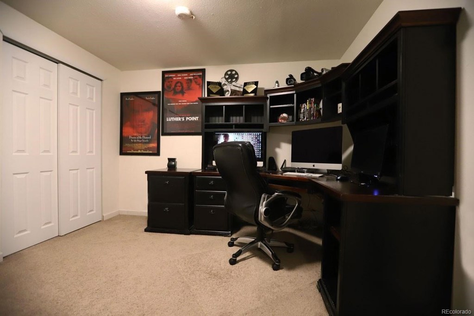
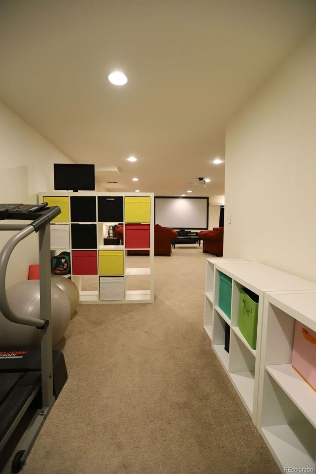
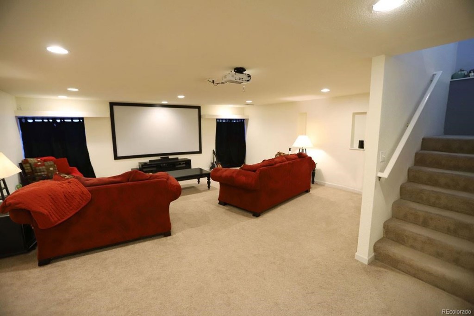
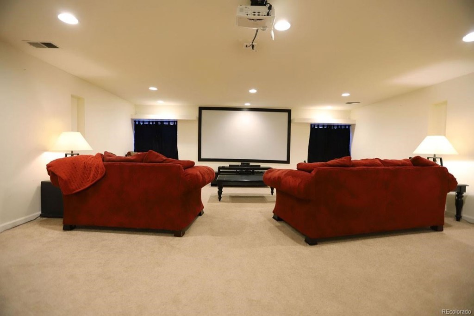


 Menu
Menu


