1180 S Waco Street #C
Aurora, CO 80017 — Arapahoe county
Price
$245,000
Sqft
992.00 SqFt
Baths
2
Beds
2
Description
This two bedroom unit in a rapidly developing community is close to shopping, schools, transportation, medical, military, and highways E-470 and I-70. This home which has a newer mechanics such as AC unit, furnace and water heater with updated kitchen including garden/ herb window or pass through to deck could build fast equity. Owners are selling with updated appliances and washer /dryer making this unit, move in ready. Floor plan is open on the main level with a guest bath, perfect for entertaining. The upstairs floor plan has a full bath and boasts 2 spacious king size bedrooms with large wall to wall closets, skylights and ceiling fans. Laundry is located on convenient upper floor. Access to the extra-large functional crawlspace is located in the first floor coat closet, making this workable space excellent storage. FHA and VA approved complex, fenced yard, full deck and attached exterior shed, private pool, tennis court, hot tub and fitness room. Two assigned reserved parking space right in front, combined with ample unreserved parking.
Property Level and Sizes
SqFt Lot
436.00
Lot Features
Ceiling Fan(s), Corian Counters, High Ceilings, High Speed Internet, Open Floorplan, Pantry, Smoke Free, Solid Surface Counters, Spa/Hot Tub, Vaulted Ceiling(s), Wired for Data
Lot Size
0.01
Foundation Details
Concrete Perimeter
Basement
Crawl Space
Common Walls
No One Above,No One Below,2+ Common Walls
Interior Details
Interior Features
Ceiling Fan(s), Corian Counters, High Ceilings, High Speed Internet, Open Floorplan, Pantry, Smoke Free, Solid Surface Counters, Spa/Hot Tub, Vaulted Ceiling(s), Wired for Data
Appliances
Dishwasher, Disposal, Dryer, Freezer, Gas Water Heater, Microwave, Oven, Range, Refrigerator, Sump Pump, Washer
Laundry Features
In Unit
Electric
Central Air
Flooring
Carpet, Laminate
Cooling
Central Air
Heating
Forced Air
Fireplaces Features
Gas, Living Room
Utilities
Cable Available, Electricity Available, Internet Access (Wired), Natural Gas Available, Phone Available, Phone Connected
Exterior Details
Features
Private Yard, Spa/Hot Tub, Tennis Court(s)
Patio Porch Features
Deck,Patio
Lot View
City
Water
Public
Sewer
Public Sewer
Land Details
PPA
24000000.00
Road Frontage Type
Private Road, Year Round
Road Responsibility
Private Maintained Road
Road Surface Type
Paved
Garage & Parking
Parking Spaces
1
Parking Features
Concrete
Exterior Construction
Roof
Composition
Construction Materials
Frame
Exterior Features
Private Yard, Spa/Hot Tub, Tennis Court(s)
Window Features
Double Pane Windows, Skylight(s), Window Coverings, Window Treatments
Security Features
Carbon Monoxide Detector(s),Smoke Detector(s)
Builder Source
Public Records
Financial Details
PSF Total
$241.94
PSF Finished
$241.94
PSF Above Grade
$241.94
Previous Year Tax
795.00
Year Tax
2019
Primary HOA Management Type
Self Managed
Primary HOA Name
Quail Run Association Inc.
Primary HOA Phone
303-368-8756
Primary HOA Website
www.QRHOA.org
Primary HOA Amenities
Clubhouse,Fitness Center,On Site Management,Pool,Spa/Hot Tub,Tennis Court(s)
Primary HOA Fees Included
Capital Reserves, Irrigation Water, Maintenance Grounds, Recycling, Road Maintenance, Sewer, Snow Removal, Trash, Water
Primary HOA Fees
318.00
Primary HOA Fees Frequency
Monthly
Primary HOA Fees Total Annual
3816.00
Location
Schools
Elementary School
Arkansas
Middle School
Mrachek
High School
Rangeview
Walk Score®
Contact me about this property
Michael Barker
RE/MAX Professionals
6020 Greenwood Plaza Boulevard
Greenwood Village, CO 80111, USA
6020 Greenwood Plaza Boulevard
Greenwood Village, CO 80111, USA
- Invitation Code: barker
- mikebarker303@gmail.com
- https://MikeBarkerHomes.com
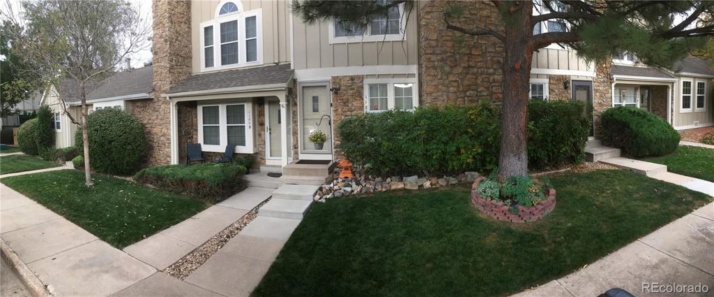
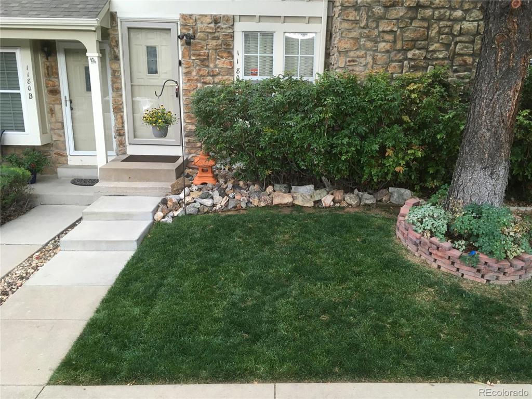
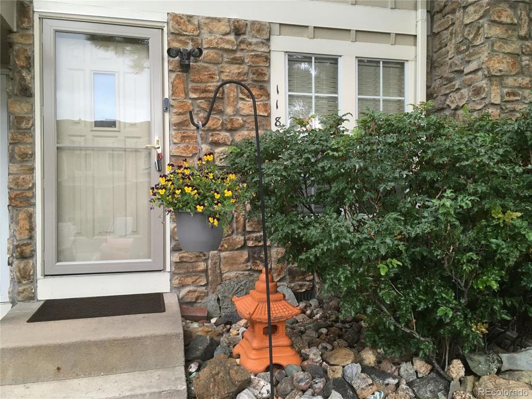
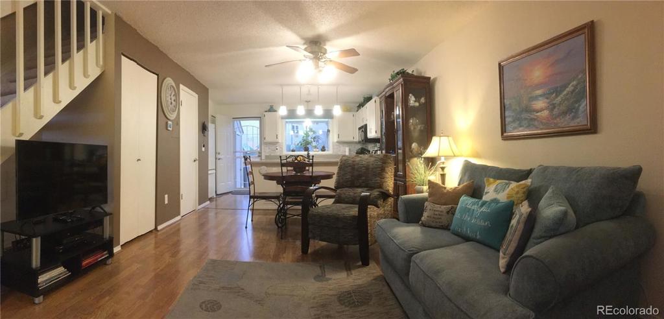
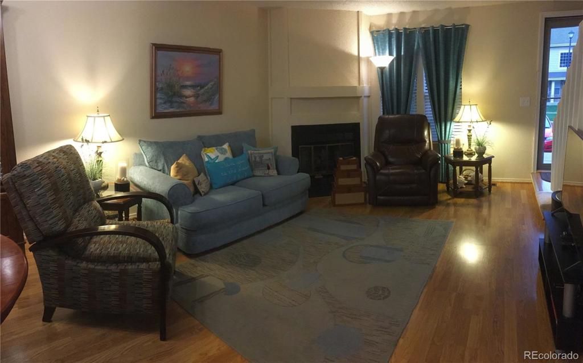
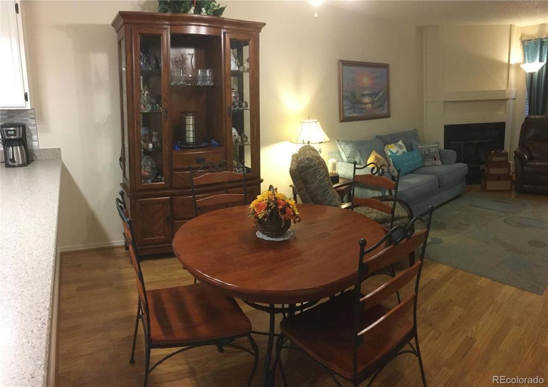
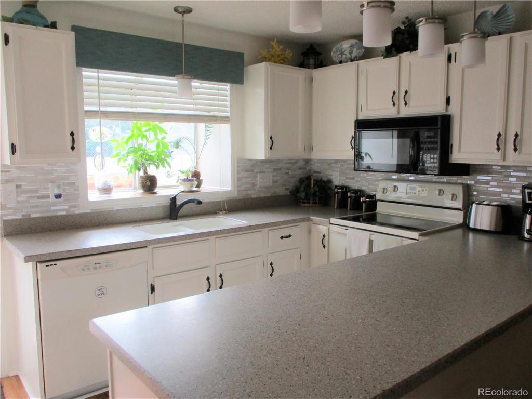
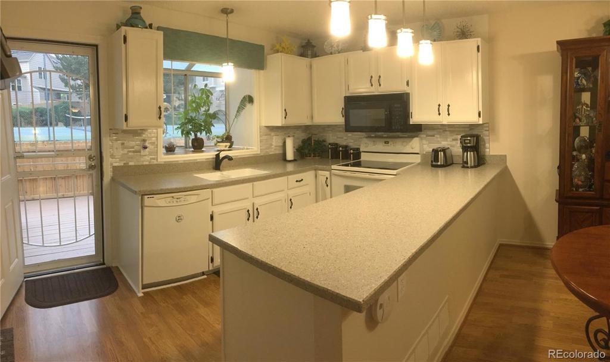

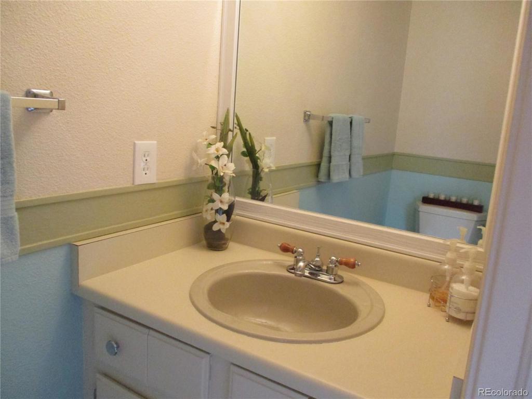
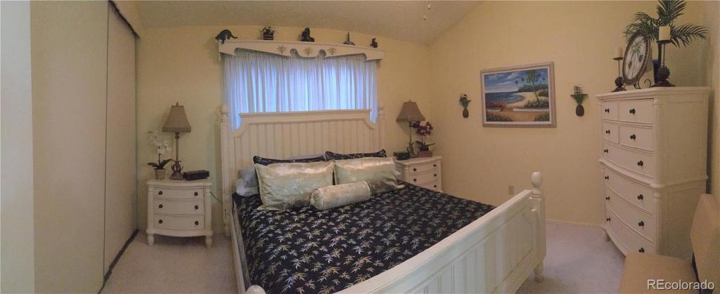
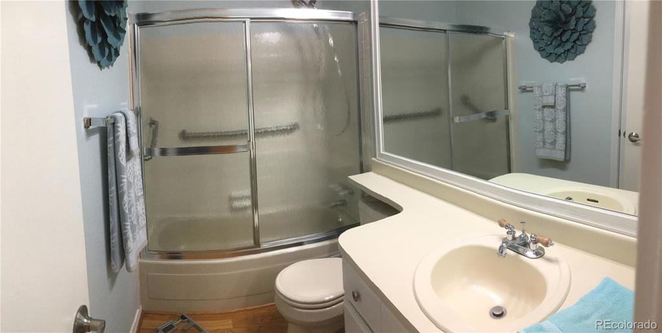
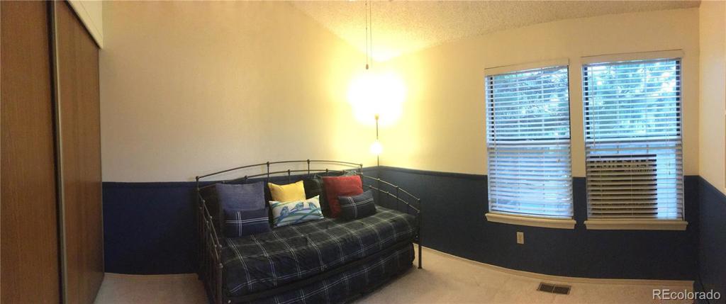
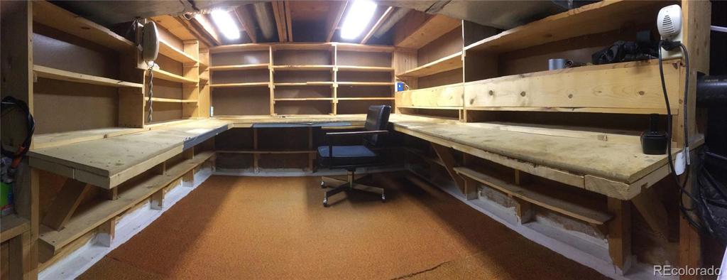
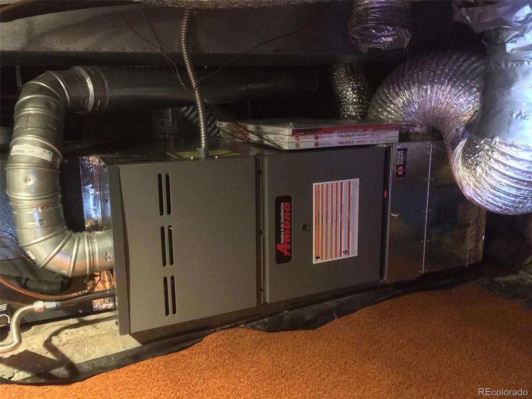
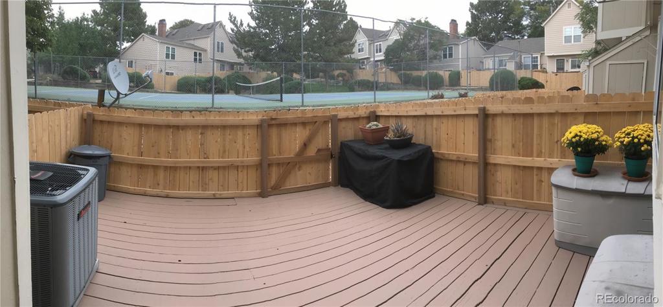
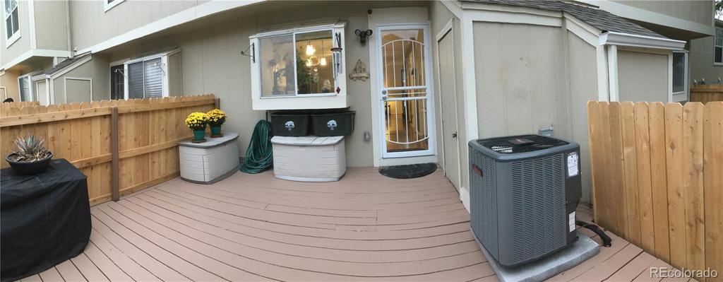
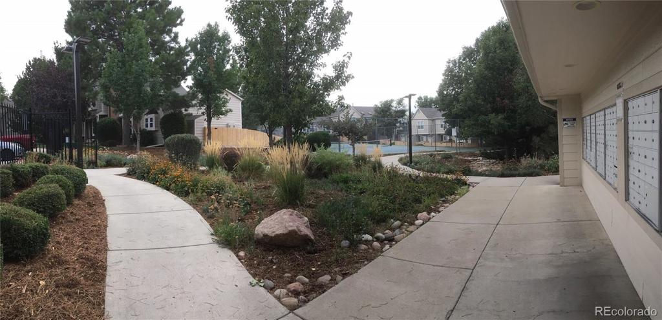


 Menu
Menu


