3759 S Cathay Circle
Aurora, CO 80013 — Arapahoe county
Price
$467,999
Sqft
3766.00 SqFt
Baths
4
Beds
5
Description
Through the front door you will fall in love! This stunning two story welcomes you in to the living and dining room. Continue on to the kitchen, eating area and family room. Privately tucked away is the main floor master, with walk in closet and bathroom suite. This level also hosts a powder bath, access to the backyard and garage. Venturing on, make sure to explore the upper level, complete with a loft, two secondary bedrooms and full bath. Last, however not least, the basement will continue to check off your list of wants and needs with two additional bedrooms, a large bathroom, laundry area, huge great room and ample storage! This home has been remodeled from top to bottom. Throughout you will find new quartz counters, custom tile, plumbing and electrical fixtures, paint, flooring, windows, custom built ins and the list goes on. Make sure to appreciate the fireplaces, picture windows, vaulted ceilings, large beams, walk in closets, and flowing layout! This neighborhood is close to the schools, trails, shopping, public transportation and so much more. Come make it your own!
Property Level and Sizes
SqFt Lot
6011.00
Lot Features
Breakfast Nook, Built-in Features, Ceiling Fan(s), Eat-in Kitchen, High Ceilings, Kitchen Island, Primary Suite, Open Floorplan, Pantry, Quartz Counters, Smoke Free, Vaulted Ceiling(s), Walk-In Closet(s)
Lot Size
0.14
Foundation Details
Slab
Basement
Finished, Full
Interior Details
Interior Features
Breakfast Nook, Built-in Features, Ceiling Fan(s), Eat-in Kitchen, High Ceilings, Kitchen Island, Primary Suite, Open Floorplan, Pantry, Quartz Counters, Smoke Free, Vaulted Ceiling(s), Walk-In Closet(s)
Appliances
Dishwasher, Disposal, Dryer, Microwave, Refrigerator, Self Cleaning Oven, Washer
Electric
Central Air
Flooring
Carpet, Laminate
Cooling
Central Air
Heating
Forced Air
Fireplaces Features
Family Room, Living Room
Utilities
Cable Available, Electricity Available, Natural Gas Available
Exterior Details
Features
Private Yard
Water
Public
Sewer
Public Sewer
Land Details
Road Frontage Type
Public
Road Responsibility
Public Maintained Road
Road Surface Type
Paved
Garage & Parking
Exterior Construction
Roof
Composition
Construction Materials
Brick, Wood Siding
Exterior Features
Private Yard
Window Features
Double Pane Windows
Builder Source
Public Records
Financial Details
Previous Year Tax
2038.00
Year Tax
2019
Primary HOA Fees
0.00
Location
Schools
Elementary School
Sunrise
Middle School
Horizon
High School
Eaglecrest
Walk Score®
Contact me about this property
Michael Barker
RE/MAX Professionals
6020 Greenwood Plaza Boulevard
Greenwood Village, CO 80111, USA
6020 Greenwood Plaza Boulevard
Greenwood Village, CO 80111, USA
- Invitation Code: barker
- mikebarker303@gmail.com
- https://MikeBarkerHomes.com
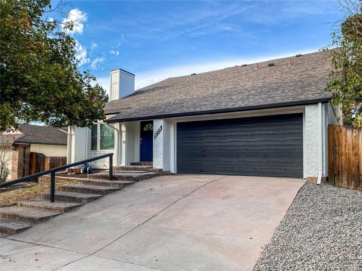
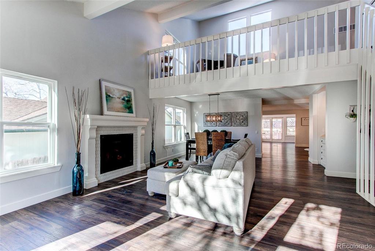
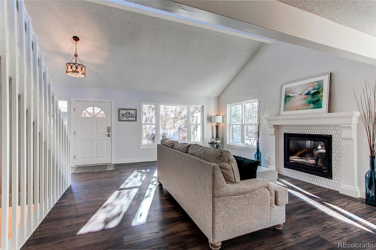
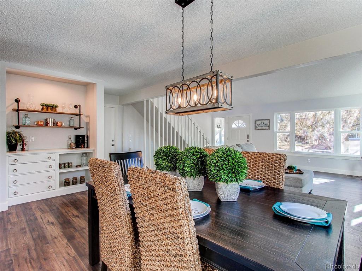
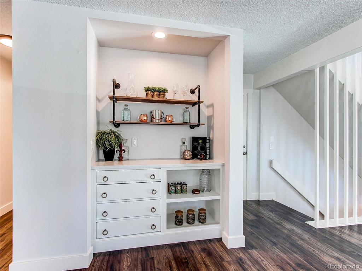
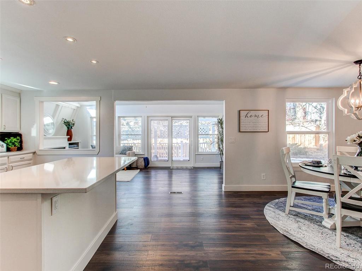
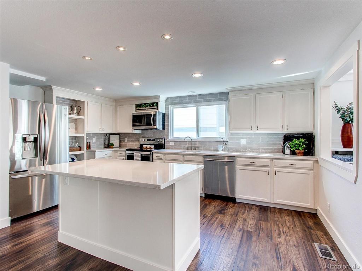
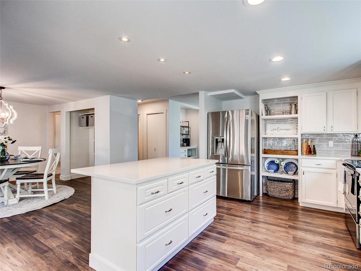
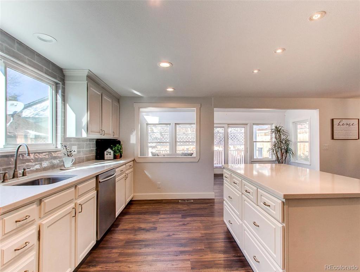
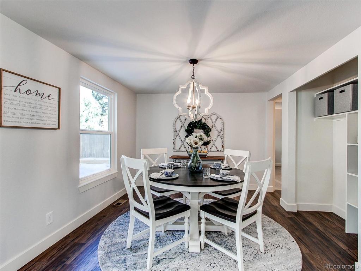
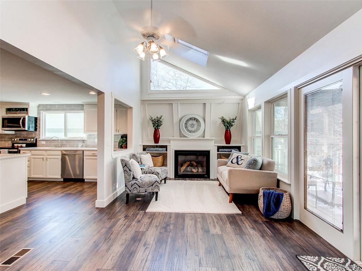
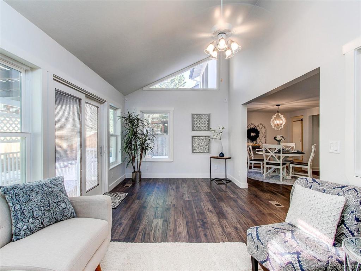
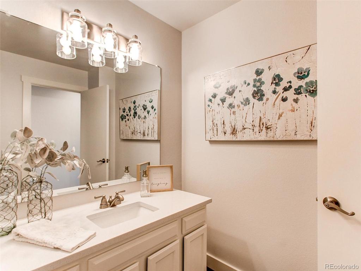
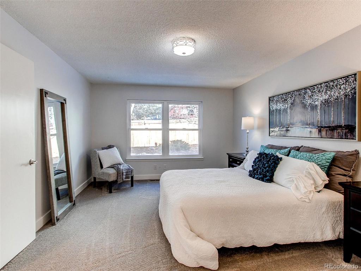
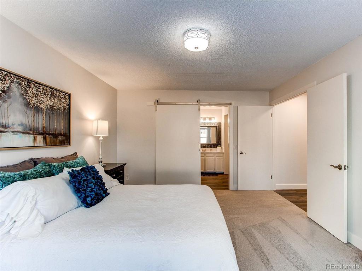
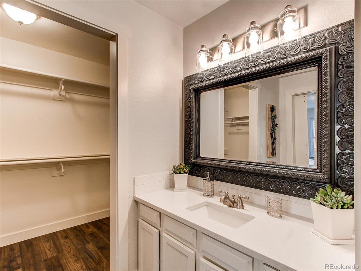
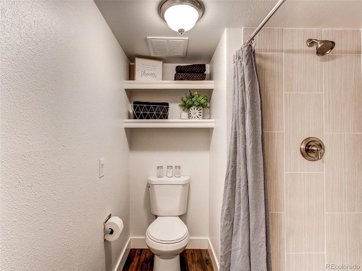
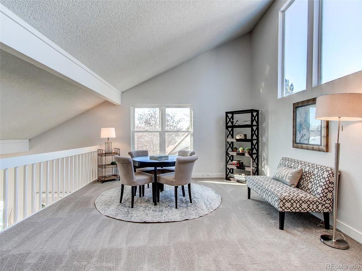
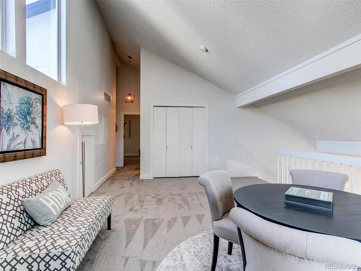
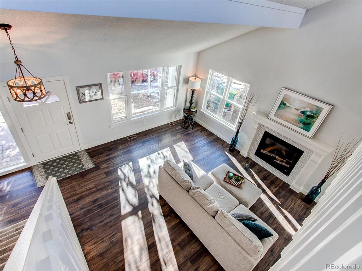
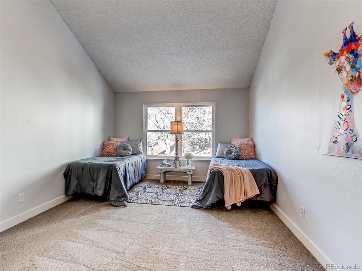
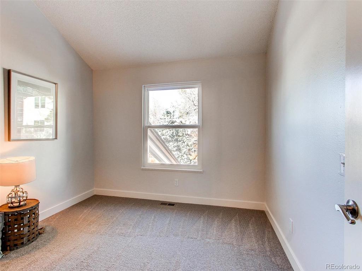
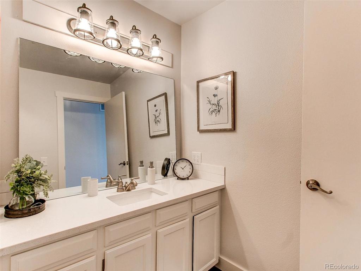
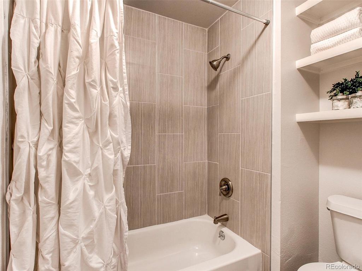
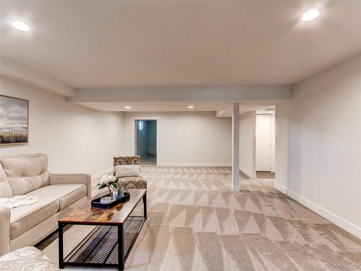
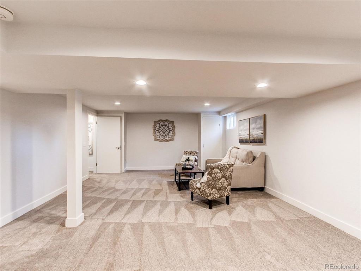
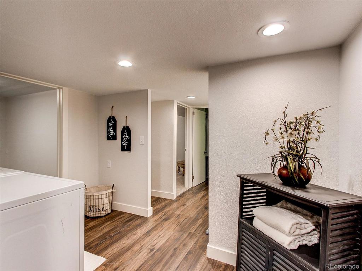
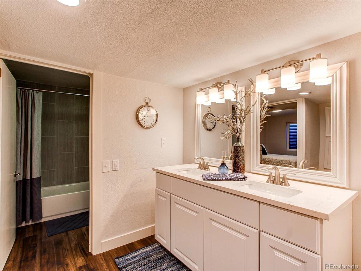
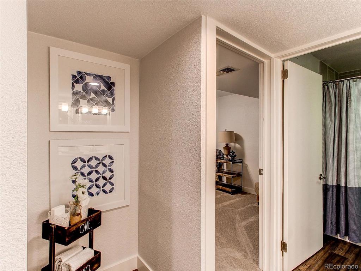
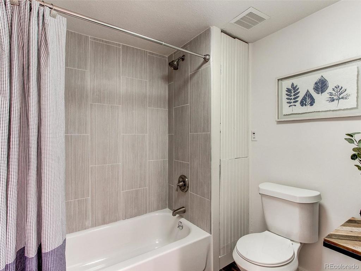
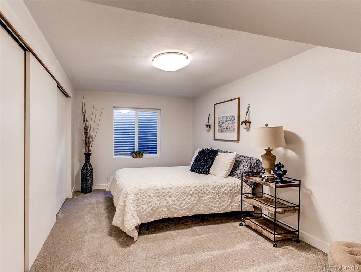
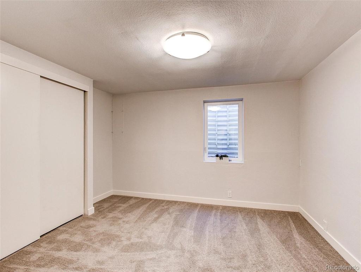
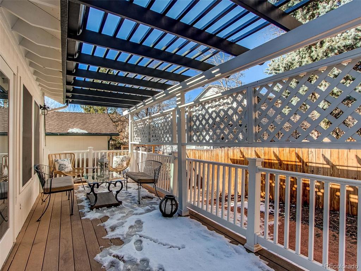
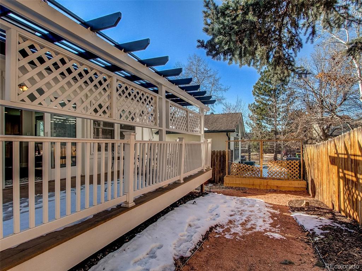
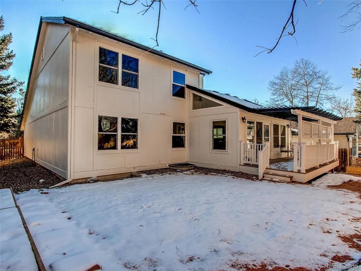


 Menu
Menu


