2466 S Gibralter Way
Aurora, CO 80013 — Arapahoe county
Price
$425,000
Sqft
1927.00 SqFt
Baths
3
Beds
4
Description
A Home to be proud of. Clean, Updated with all of the Model home features you can imagine. Walk in and be greeted with a Vaulted Ceiling and a Custom Wall with Reclaimed wood and a Thermastat Controlled Fireplace that will make you step back for a second look!!! IMPRESSIVE!! Enjoy the family room with a large area for up to a 75" TV...Watch a movie with in wall Speakers ready for the sound to blast you as you live in the movie. The Kitchen remolded to give you the space that works for you...A wine rack above where your refrigerator would be, this a usable space now. Going up the Newley updated staircase you will enter the upper level with 3 spacious bedrooms and their shared bathroom. And then the Master Bedroom with Barn doors to separate the Master Bath. Master Bath as a WOW factor with a walk in Marble Shower that goes all the way up to the ceiling. Custom Master Walk-in Closet with the ELFA system. Features include Speakers in 5 of the rooms, Speakers outside in the Back yard for all entertainment needs. Granite counter tops, Newer mirrors, and all sinks, faucets. Newer Stamped concrete in Backyard where your Hot tub is waiting for you after "THAT" day. The listing Realtor is the owner of this house and has remolded this house with High End Finishes throughout. Too many upgrades to list. Only booking Private showings with respect of current world events. Call Listing Broker or talk to your Buyer's broker and get your private showing today. All information is thought to be true and accurate from Seller(s)/Realtor, but it is up to the Buyer, Buyer's agent to Verify and Validate. Seller had a leak in the house 2009, and had it mediated and some remodel. Seller Had Whole House Remodeled in 2017 and leak appeared May 2019 and had to have remodel done again last year. All Mold has been removed and home is clean and safe. Home inspection has been done and on the MLS for disclosure, seller will also have Home Warranty for New buyer for one year.
Property Level and Sizes
SqFt Lot
5793.00
Lot Features
Built-in Features, Ceiling Fan(s), Granite Counters, Open Floorplan, Smart Thermostat, Smoke Free, Vaulted Ceiling(s), Walk-In Closet(s)
Lot Size
0.13
Foundation Details
Concrete Perimeter
Interior Details
Interior Features
Built-in Features, Ceiling Fan(s), Granite Counters, Open Floorplan, Smart Thermostat, Smoke Free, Vaulted Ceiling(s), Walk-In Closet(s)
Appliances
Convection Oven, Cooktop, Dishwasher, Disposal, Dryer, Gas Water Heater, Microwave, Oven, Self Cleaning Oven, Sump Pump, Washer
Laundry Features
In Unit
Electric
Central Air
Flooring
Carpet, Tile
Cooling
Central Air
Heating
Forced Air
Fireplaces Features
Living Room
Utilities
Cable Available, Electricity Available, Electricity Connected, Internet Access (Wired), Natural Gas Available, Natural Gas Connected, Phone Available
Exterior Details
Features
Garden, Rain Gutters, Spa/Hot Tub
Patio Porch Features
Front Porch,Patio
Water
Public
Sewer
Public Sewer
Land Details
PPA
3307692.31
Road Frontage Type
Public Road
Road Responsibility
Public Maintained Road
Road Surface Type
Paved
Garage & Parking
Parking Spaces
1
Parking Features
Concrete, Dry Walled, Exterior Access Door, Finished, Smart Garage Door, Storage
Exterior Construction
Roof
Concrete
Construction Materials
Frame
Architectural Style
Traditional
Exterior Features
Garden, Rain Gutters, Spa/Hot Tub
Security Features
Carbon Monoxide Detector(s),Smoke Detector(s)
Builder Name 1
Richmond American Homes
Builder Source
Public Records
Financial Details
PSF Total
$223.14
PSF Finished
$223.14
PSF Above Grade
$223.14
Previous Year Tax
2936.00
Year Tax
2019
Primary HOA Management Type
Professionally Managed
Primary HOA Name
Westwind Mgmt
Primary HOA Phone
303-696-1300
Primary HOA Fees
210.00
Primary HOA Fees Frequency
Annually
Primary HOA Fees Total Annual
210.00
Location
Schools
Elementary School
Side Creek
Middle School
Mrachek
High School
Rangeview
Walk Score®
Contact me about this property
Michael Barker
RE/MAX Professionals
6020 Greenwood Plaza Boulevard
Greenwood Village, CO 80111, USA
6020 Greenwood Plaza Boulevard
Greenwood Village, CO 80111, USA
- Invitation Code: barker
- mikebarker303@gmail.com
- https://MikeBarkerHomes.com
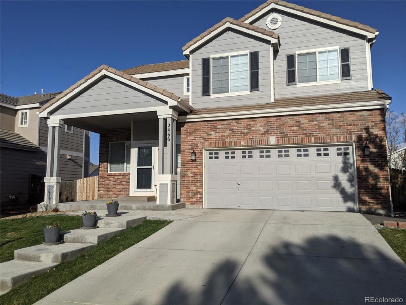
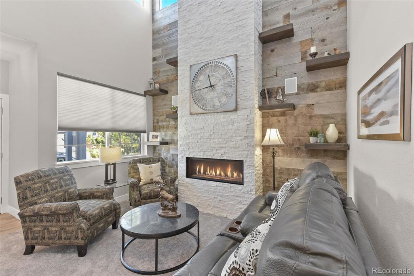
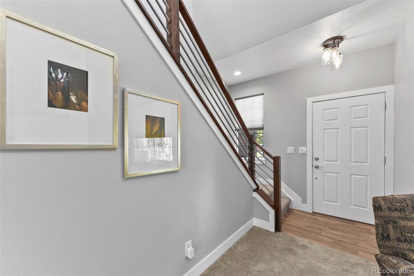
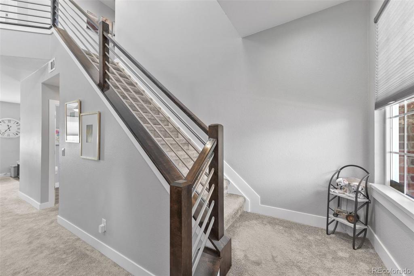
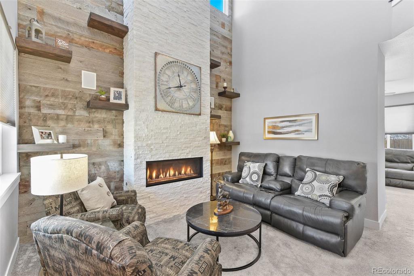
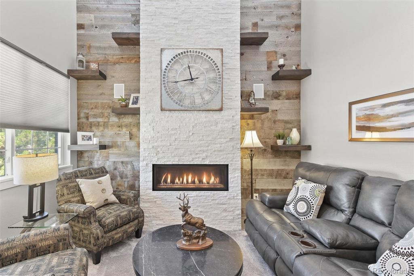
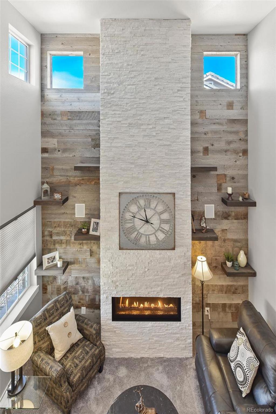
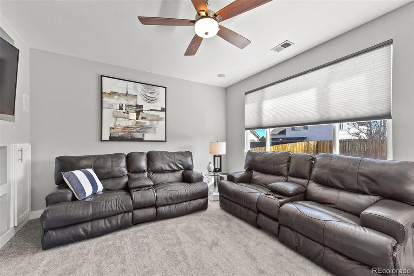
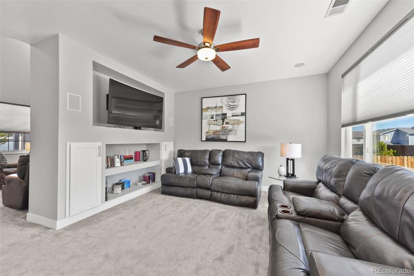
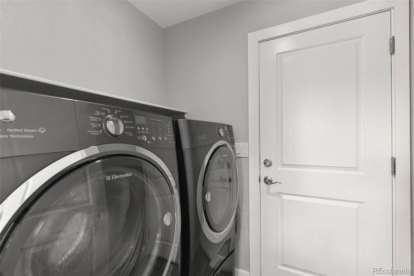
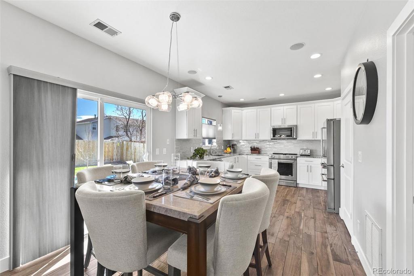
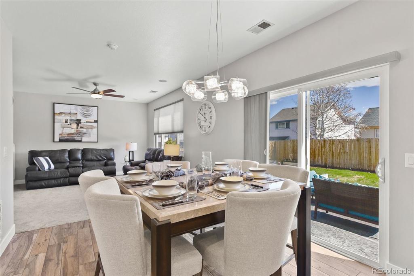
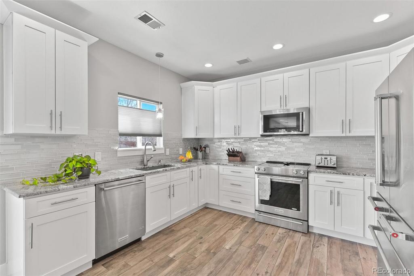
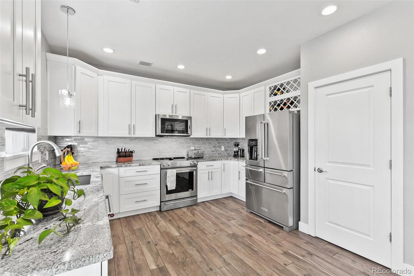
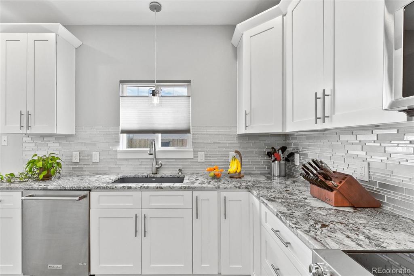
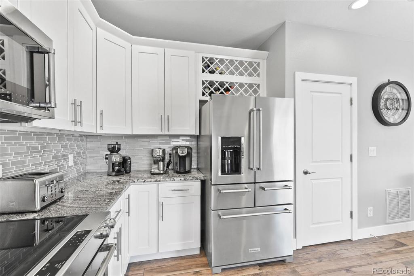
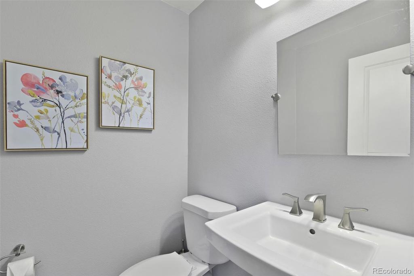
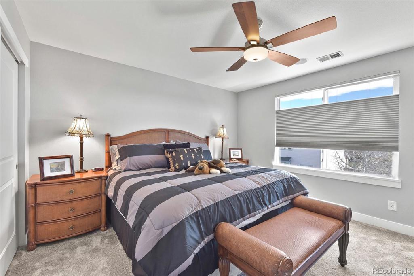
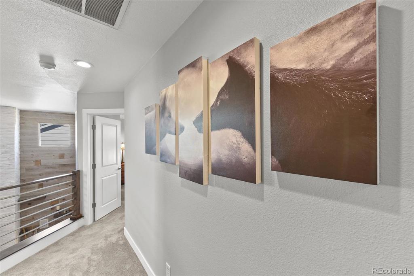
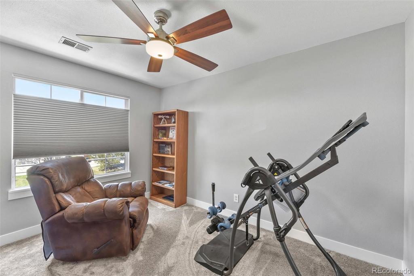
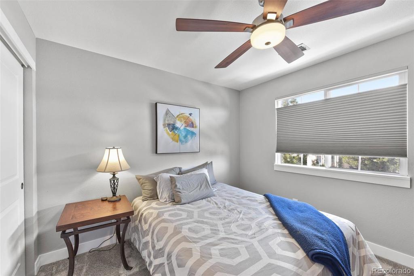
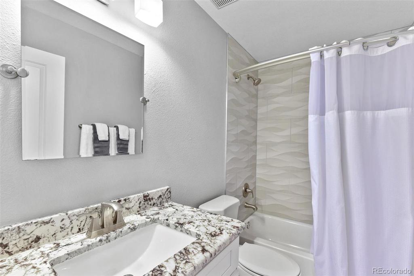
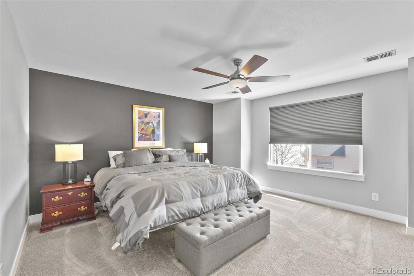
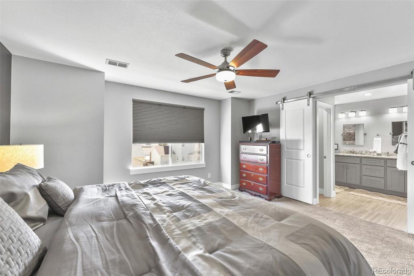
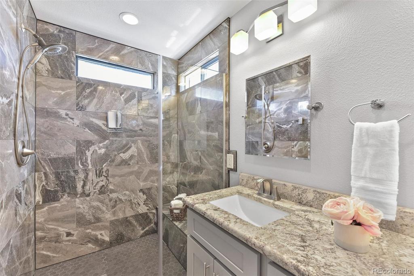
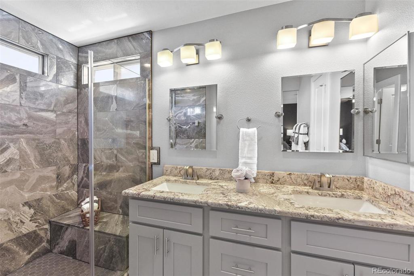
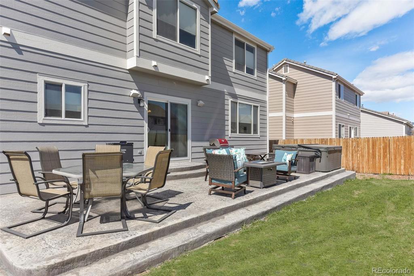
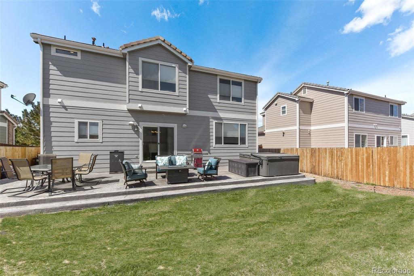
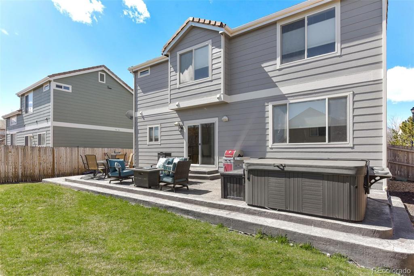
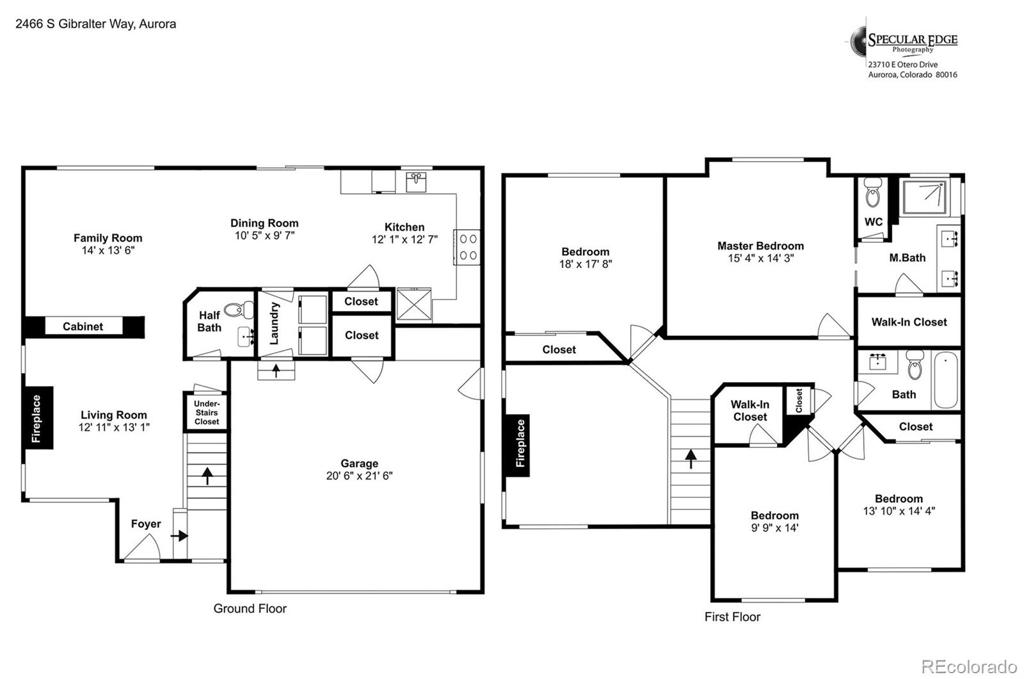
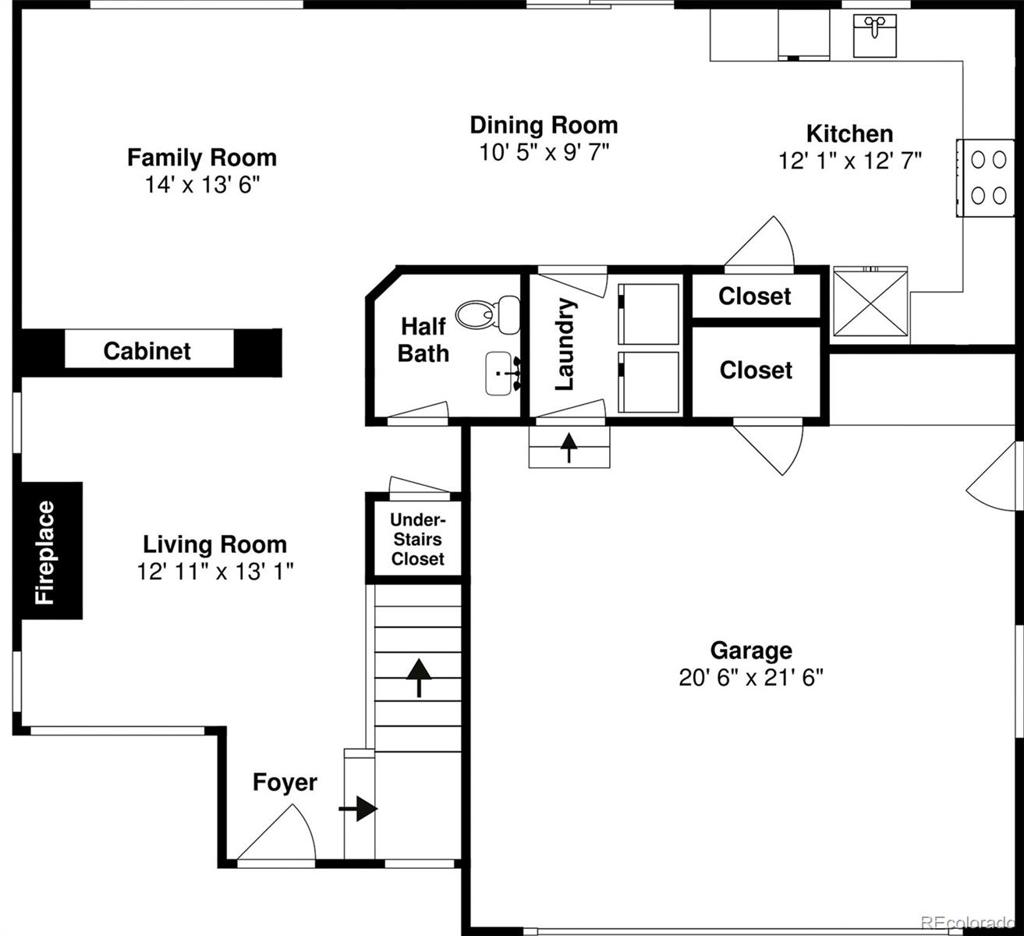
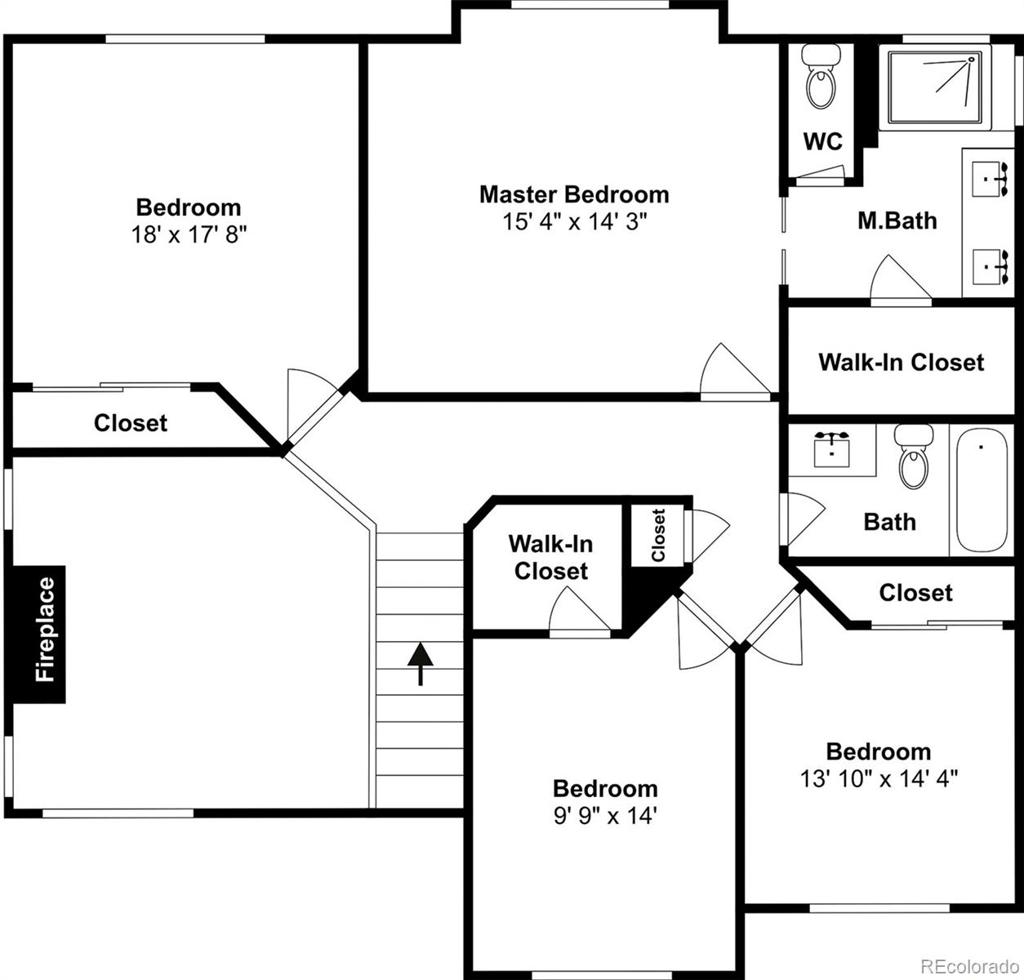


 Menu
Menu


