8328 Devinney Court
Arvada, CO 80005 — Jefferson county
Price
$435,000
Sqft
2231.00 SqFt
Baths
3
Beds
2
Description
Looking to be a part of an established community with the perks of a small town square within walking distance? This townhome is located in West Arvada's award-winning Village of Five Parks. Outdoor maintenance is done for you, but your private patio is left for you to design. Located on a quiet street, this home has the perfect front porch with a glass of wine while watching the sunset. Enter onto hardwood floors on the entire main level. Great room and dining room are adjacent with space for a large table. Oversized kitchen with granite counters, SS appliances and tons of cabinet space. Laundry on this level as well as a powder room and back entry garage entrance. A two-sided fireplace graces both the great room and a unique landing area that is ideal for an office office. Head upstairs to the primary bedroom with mountain views, vaulted ceilings and lots of afternoon sunshine. Walk-In closet, 5 pc bath decked out in neutral tile. There is also a spacious secondary bedroom with private en-suite bath. This home still has more potential as the basement is ready for your finishing touch. Attached 2 car garage. 1 block to your west is a neighborhood park. 1 block to the east is the neighborhood pool, amphitheater, pools and shops. This community is top notch with a gym, two pools, splash park, restaurants, vet, dentist, eye dr. and more! Excellent schools, easy commute to Boulder, Downtown Denver, DIA and the beautiful foothills. Discover why this is the place you’ve always wanted to call HOME!
Property Level and Sizes
SqFt Lot
2145.00
Lot Features
Ceiling Fan(s), Eat-in Kitchen, Five Piece Bath, Granite Counters, Open Floorplan, Pantry, Radon Mitigation System, Smoke Free, Walk-In Closet(s)
Lot Size
0.05
Basement
Bath/Stubbed,Crawl Space,Full,Interior Entry/Standard,Unfinished
Common Walls
2+ Common Walls
Interior Details
Interior Features
Ceiling Fan(s), Eat-in Kitchen, Five Piece Bath, Granite Counters, Open Floorplan, Pantry, Radon Mitigation System, Smoke Free, Walk-In Closet(s)
Appliances
Cooktop, Dishwasher, Microwave, Refrigerator, Self Cleaning Oven
Laundry Features
In Unit, Laundry Closet
Electric
Central Air
Flooring
Carpet, Tile, Wood
Cooling
Central Air
Heating
Forced Air, Natural Gas
Fireplaces Features
Gas Log, Living Room
Utilities
Cable Available, Electricity Connected, Natural Gas Connected
Exterior Details
Patio Porch Features
Deck,Front Porch
Water
Public
Sewer
Public Sewer
Land Details
PPA
9020000.00
Road Surface Type
Alley Paved
Garage & Parking
Parking Spaces
1
Exterior Construction
Roof
Composition
Construction Materials
Brick, Frame, Vinyl Siding
Window Features
Window Coverings
Security Features
Smoke Detector(s)
Builder Source
Public Records
Financial Details
PSF Total
$202.15
PSF Finished
$284.90
PSF Above Grade
$284.90
Previous Year Tax
3406.00
Year Tax
2019
Primary HOA Management Type
Professionally Managed
Primary HOA Name
Village of Five Parks Master Assn
Primary HOA Phone
303-733-1121
Primary HOA Amenities
Clubhouse,Fitness Center,Park,Playground,Pool,Tennis Court(s)
Primary HOA Fees Included
Maintenance Grounds, Sewer, Snow Removal, Trash, Water
Primary HOA Fees
270.00
Primary HOA Fees Frequency
Monthly
Primary HOA Fees Total Annual
4240.00
Location
Schools
Elementary School
Meiklejohn
Middle School
Wayne Carle
High School
Ralston Valley
Walk Score®
Contact me about this property
Michael Barker
RE/MAX Professionals
6020 Greenwood Plaza Boulevard
Greenwood Village, CO 80111, USA
6020 Greenwood Plaza Boulevard
Greenwood Village, CO 80111, USA
- Invitation Code: barker
- mikebarker303@gmail.com
- https://MikeBarkerHomes.com
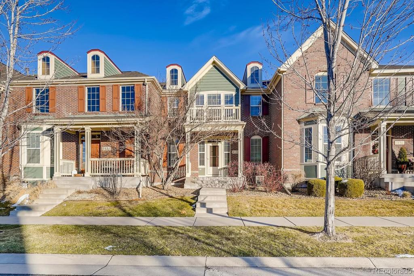
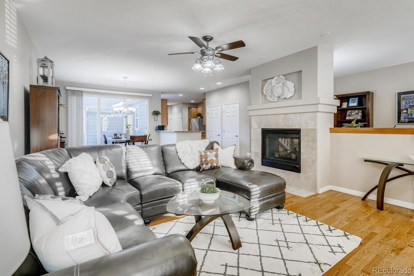
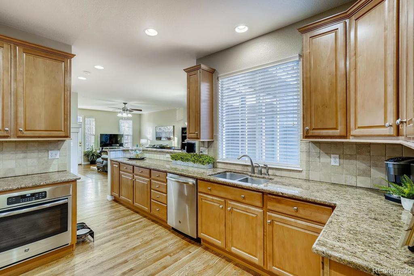
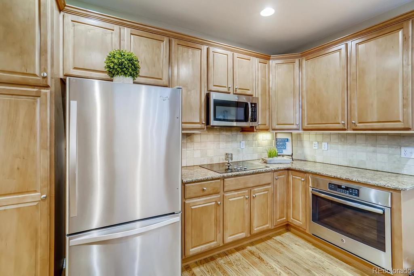
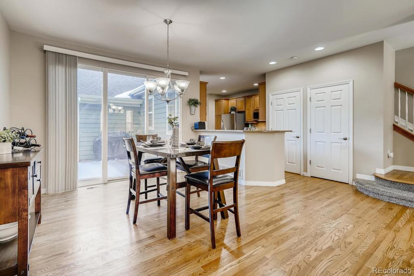
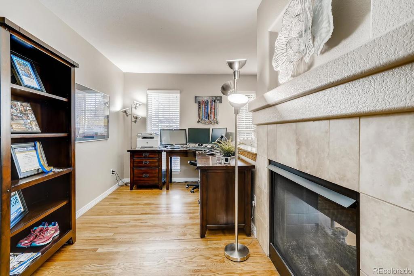
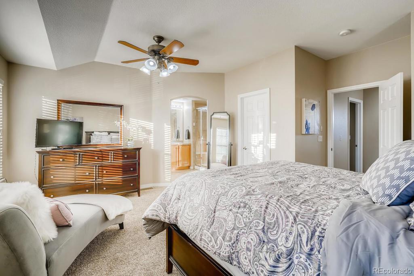
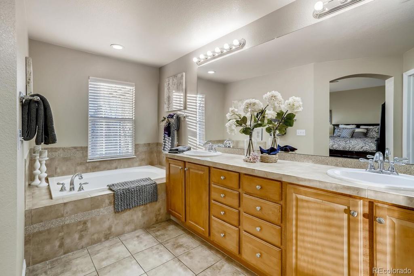
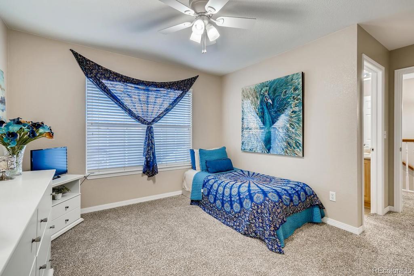
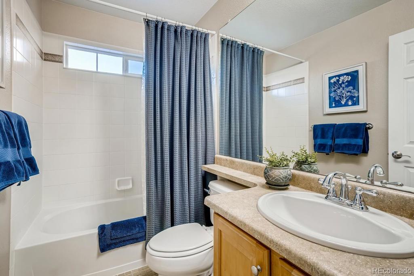
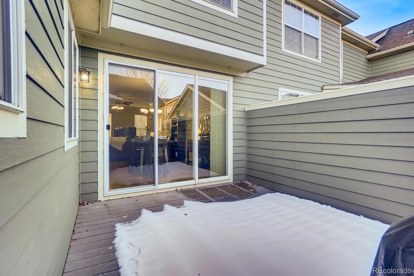
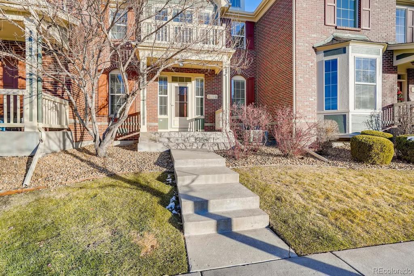
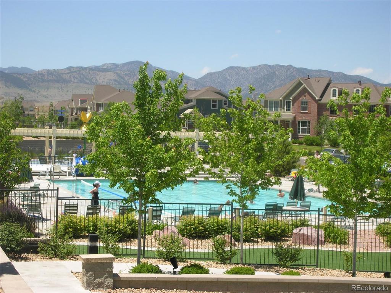
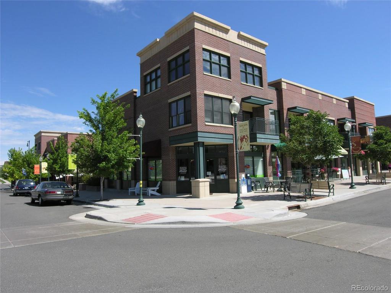
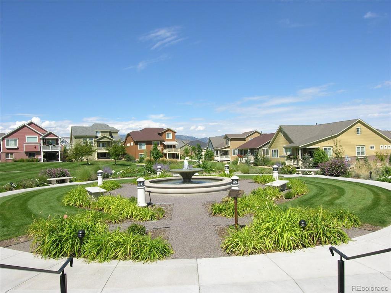
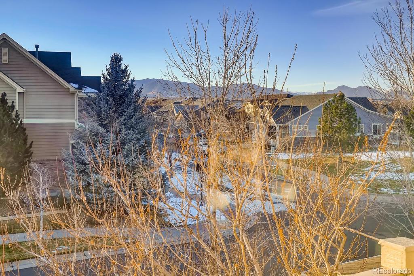
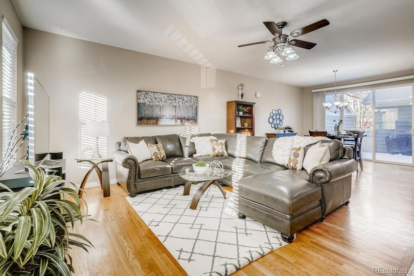
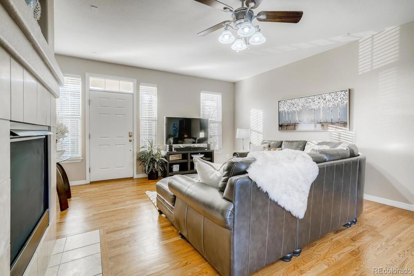
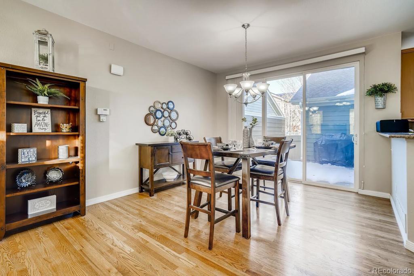
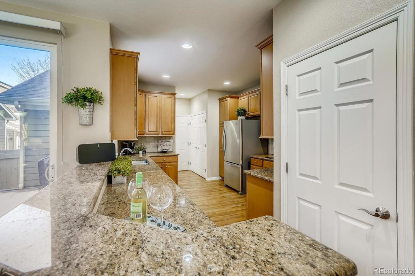
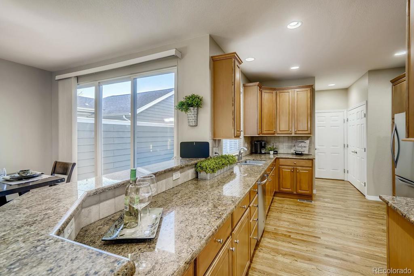
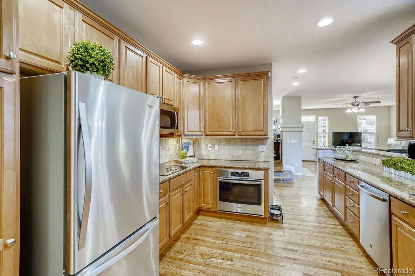
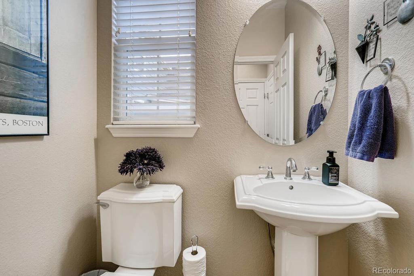
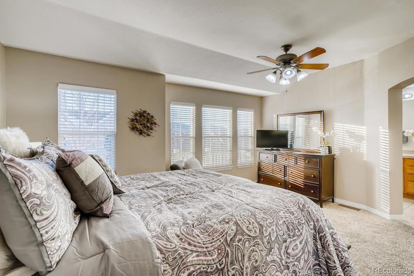
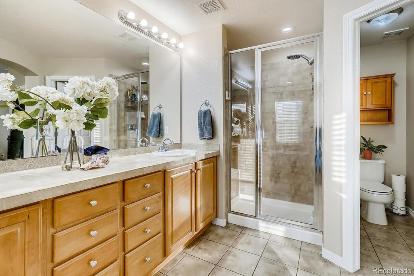
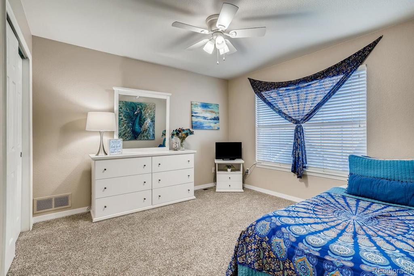
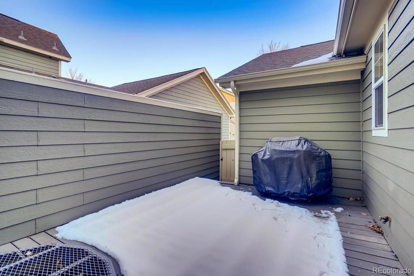
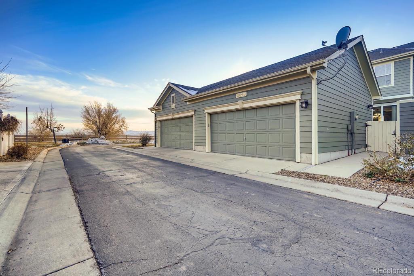
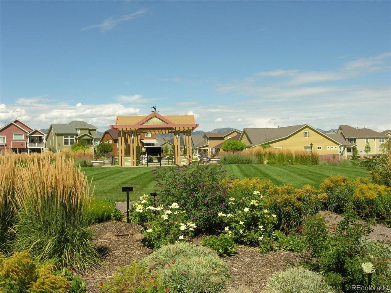
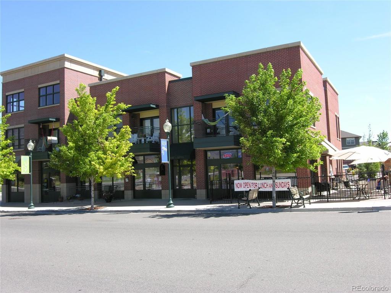


 Menu
Menu


