9678 Jellison Way
Westminster, CO 80021 — Jefferson county
Price
$615,000
Sqft
2415.00 SqFt
Baths
4
Beds
4
Description
Wonderful 2 story-style home in the highly desired Westbrook community w/ awesome setting backing to park and greenbelt! Cul-de-sac location and park setting make this a special gem! Step inside this traditional layout in excellent condition. Open formal living with vaulted ceiling and loads of natural light. Open concept kitchen and family room with windows to enjoy beautiful yard, deck and parklike setting. Kitchen boasts painted white cabinets, epoxy coated counters, stainless steel appliances, engineered hardwood floors, and new carpet throughout. Kitchen and nook connect to adjacent family room., eye catching fireplace for cozy winter evenings and beautiful appeal with brick surround. Convenient main floor half bath, access to attached garage and main level laundry. Upstairs you'll find 3 bedrooms total. 2 nice sized spare bedrooms sharing full hall bath and a spacious master bedroom, private ensuite bath. All bathrooms have been updated, some updated lighting, new fixtures, brand new carpet, brand new roof and new exterior, plus fresh interior paint. Finished basement offers flex space, great room and 4th bed w/ updated 3/4 bath. This well maintained home offers 2 car garage and sunny south facing driveway. Store room + shed offers great storage. The rear deck overlooks desirable Westbrook Park and Lukas Elementary with playgrounds, tennis court, inline skating rink, pavilion, extensive paved paths for walking or running, baseball diamond, basketball courts and more. A short walk to the community pool. An outstanding place for families. Large mature landscaping adds to the beauty and charm of this location. You're a short bike ride to Standley Lake regional park, with small beach area, camping teepees and non-motorized boating for recreation and 1000 acre lake. Don't miss this amazing home in an amazing community! A rare property in this price point in great condition!
Property Level and Sizes
SqFt Lot
4337.00
Lot Features
Breakfast Nook, Built-in Features, Ceiling Fan(s), Eat-in Kitchen, Entrance Foyer, High Ceilings, Laminate Counters, Primary Suite, Open Floorplan, Smoke Free, Synthetic Counters, Vaulted Ceiling(s), Walk-In Closet(s)
Lot Size
0.10
Foundation Details
Slab
Basement
Bath/Stubbed,Finished,Full,Sump Pump
Base Ceiling Height
8
Common Walls
No Common Walls
Interior Details
Interior Features
Breakfast Nook, Built-in Features, Ceiling Fan(s), Eat-in Kitchen, Entrance Foyer, High Ceilings, Laminate Counters, Primary Suite, Open Floorplan, Smoke Free, Synthetic Counters, Vaulted Ceiling(s), Walk-In Closet(s)
Appliances
Dishwasher, Disposal, Microwave, Oven, Range, Refrigerator, Self Cleaning Oven, Sump Pump, Water Purifier
Laundry Features
Laundry Closet
Electric
Central Air
Flooring
Carpet, Laminate, Wood
Cooling
Central Air
Heating
Forced Air, Natural Gas
Fireplaces Features
Family Room, Gas
Utilities
Cable Available, Internet Access (Wired), Phone Available
Exterior Details
Features
Dog Run, Private Yard
Patio Porch Features
Deck
Water
Public
Sewer
Public Sewer
Land Details
PPA
6100000.00
Road Frontage Type
Public Road
Road Responsibility
Public Maintained Road
Road Surface Type
Paved
Garage & Parking
Parking Spaces
1
Parking Features
Concrete, Storage
Exterior Construction
Roof
Composition
Construction Materials
Cement Siding
Architectural Style
Traditional
Exterior Features
Dog Run, Private Yard
Window Features
Double Pane Windows
Builder Source
Public Records
Financial Details
PSF Total
$252.59
PSF Finished
$254.17
PSF Above Grade
$391.78
Previous Year Tax
2231.00
Year Tax
2020
Primary HOA Management Type
Professionally Managed
Primary HOA Name
Westbrook
Primary HOA Phone
303-420-4433
Primary HOA Amenities
Clubhouse,Park,Parking,Playground,Pond Seasonal,Pool,Tennis Court(s),Trail(s)
Primary HOA Fees
54.00
Primary HOA Fees Frequency
Monthly
Primary HOA Fees Total Annual
648.00
Location
Schools
Elementary School
Lukas
Middle School
Wayne Carle
High School
Standley Lake
Walk Score®
Contact me about this property
Michael Barker
RE/MAX Professionals
6020 Greenwood Plaza Boulevard
Greenwood Village, CO 80111, USA
6020 Greenwood Plaza Boulevard
Greenwood Village, CO 80111, USA
- Invitation Code: barker
- mikebarker303@gmail.com
- https://MikeBarkerHomes.com
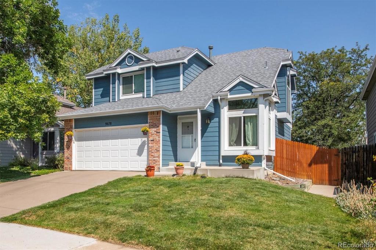
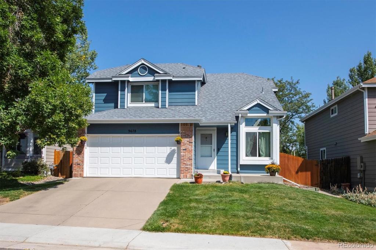
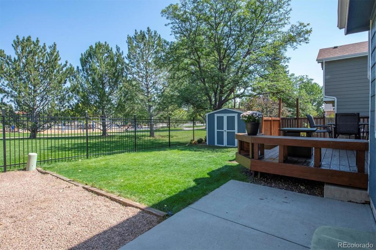
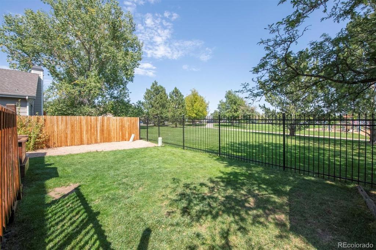
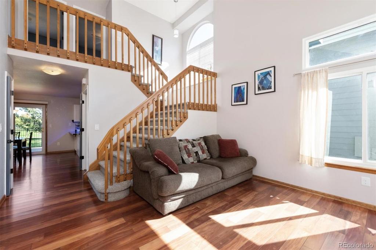
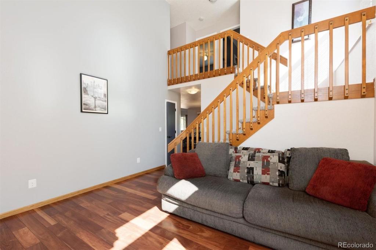
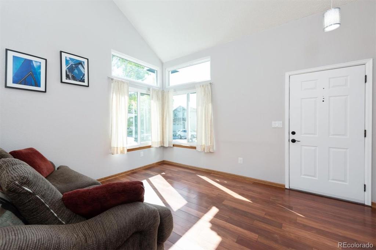
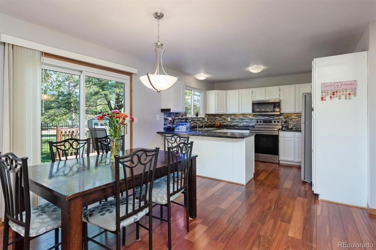
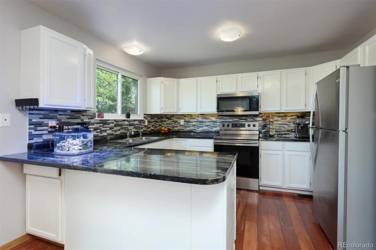
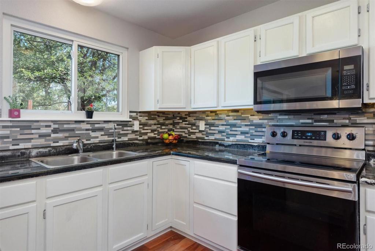
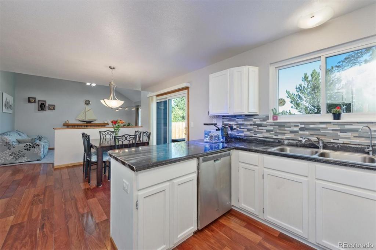
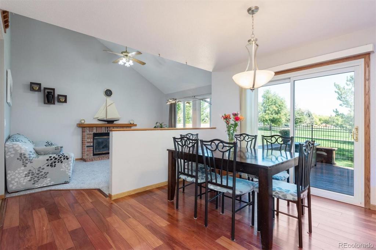
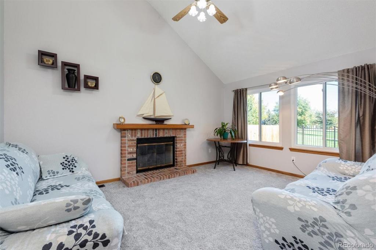
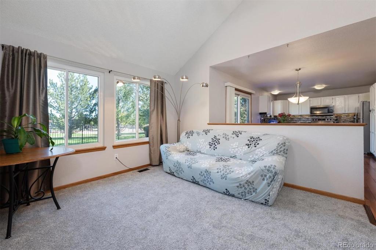
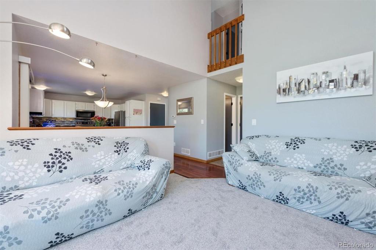
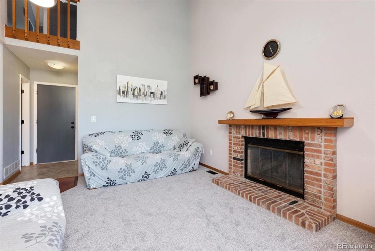
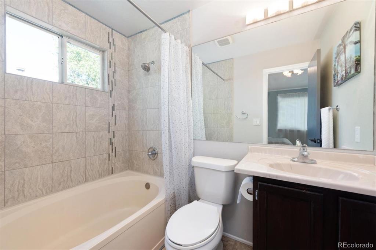
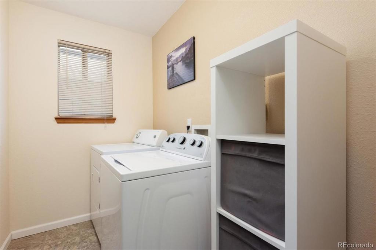
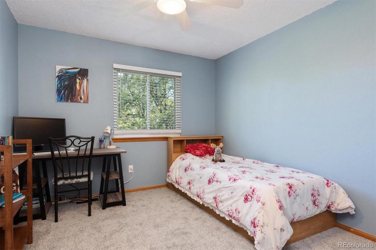
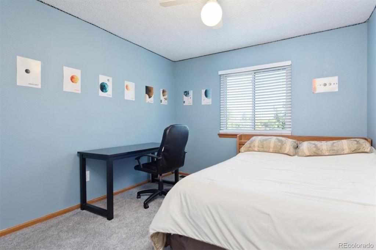
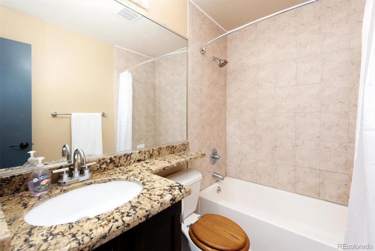
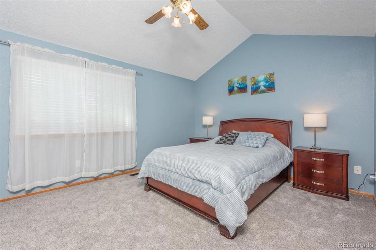
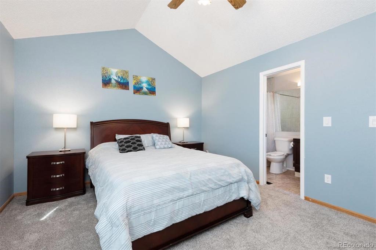
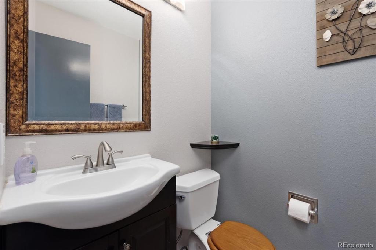
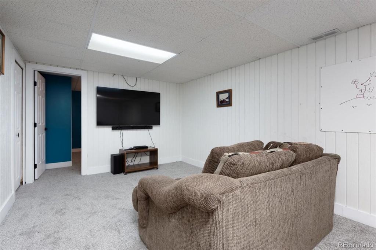
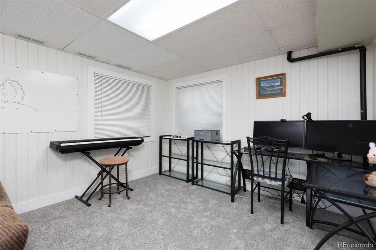
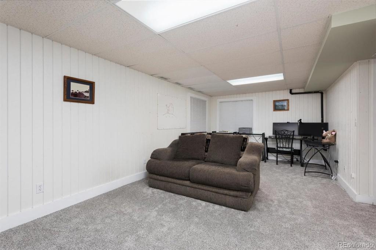
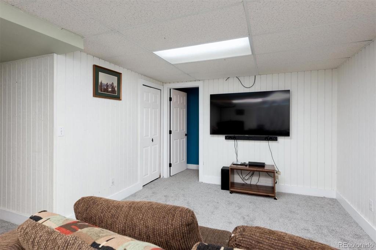
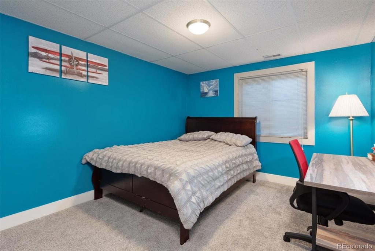
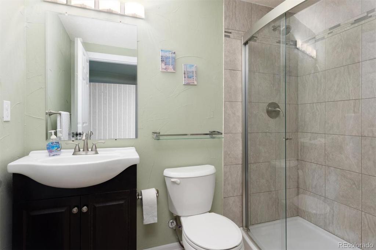
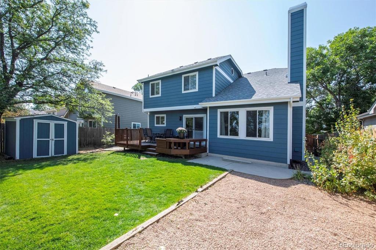
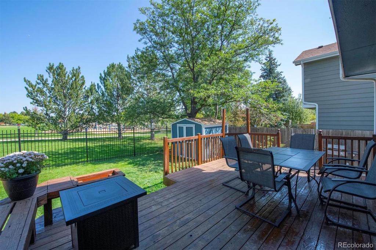
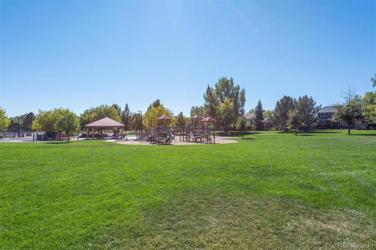
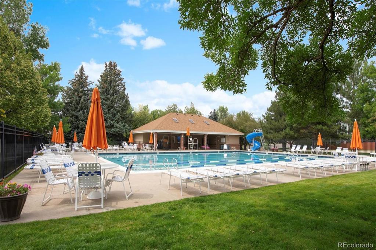
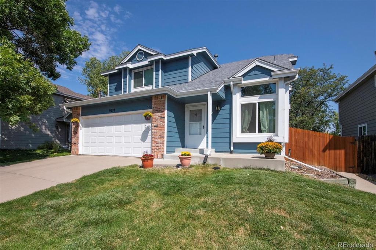


 Menu
Menu


