11858 Dodworth Street
Parker, CO 80134 — Douglas county
Price
$665,000
Sqft
4215.00 SqFt
Baths
3
Beds
3
Description
WALK OUT RANCH – NEW – CUSTOM Just a few key descriptions of the home that you will remove a bright red bow from as you move into a 3 year new home that looks like the builder just completed walk through. Vinyl plank light oak floors connect every room of this open ranch layout that features modern highlights in each room: lighting, color changing wall embedded fireplace, stretched ceilings, plantation shutters, and an oversized kitchen island are just a few of the custom touches added throughout. Watch Parker fire works from your lifted deck that extends from main living level over a manicured, low maintenance back yard. Hide in your 5 piece master suite with custom shelved, over-sized walk in closet and pebble floored, glassed shower while guests (or children) enjoy two main level bedrooms and full bath on the other wing of the home. Take the promotion and work from your in home, well lit, large home office. 3 car garage includes utility shelving, has been surfaced, and includes electric car plug in. Once you are settled, move on to a large walk out basement level that could quickly be completed to an extra bedroom, rec room, or just “get away” space that opens to a custom tiled covered patio deck within fenced back yard. Don’t buy new, check out Rem.Ax/Dodworth for virtual and video tours of a resale home that will FEEL NEW!!!! When can you schedule a showing?
Property Level and Sizes
SqFt Lot
6534.00
Lot Features
Ceiling Fan(s), Entrance Foyer, Five Piece Bath, Granite Counters, High Ceilings, Kitchen Island, Master Suite, Open Floorplan, Pantry, Radon Mitigation System, Smart Thermostat, Smoke Free, Utility Sink, Walk-In Closet(s)
Lot Size
0.15
Foundation Details
Block
Basement
Crawl Space,Sump Pump,Unfinished,Walk-Out Access
Base Ceiling Height
9
Interior Details
Interior Features
Ceiling Fan(s), Entrance Foyer, Five Piece Bath, Granite Counters, High Ceilings, Kitchen Island, Master Suite, Open Floorplan, Pantry, Radon Mitigation System, Smart Thermostat, Smoke Free, Utility Sink, Walk-In Closet(s)
Appliances
Dishwasher, Disposal, Dryer, Freezer, Microwave, Refrigerator, Self Cleaning Oven, Washer, Water Softener
Laundry Features
In Unit
Electric
Central Air
Flooring
Carpet, Vinyl
Cooling
Central Air
Heating
Forced Air
Fireplaces Features
Living Room
Utilities
Cable Available, Electricity Connected, Natural Gas Connected
Exterior Details
Features
Balcony, Dog Run, Lighting, Private Yard, Rain Gutters, Smart Irrigation
Patio Porch Features
Covered,Deck,Front Porch,Patio
Water
Public
Sewer
Public Sewer
Land Details
PPA
4566666.67
Road Frontage Type
Public Road
Garage & Parking
Parking Spaces
1
Parking Features
Concrete, Electric Vehicle Charging Station (s), Floor Coating, Lighted, Smart Garage Door, Tandem
Exterior Construction
Roof
Composition
Construction Materials
Frame, Wood Siding
Architectural Style
Contemporary
Exterior Features
Balcony, Dog Run, Lighting, Private Yard, Rain Gutters, Smart Irrigation
Window Features
Double Pane Windows
Security Features
Carbon Monoxide Detector(s),Smoke Detector(s)
Builder Name 1
Century Communities
Builder Source
Appraiser
Financial Details
PSF Total
$162.51
PSF Finished
$312.07
PSF Above Grade
$312.07
Previous Year Tax
4788.00
Year Tax
2020
Primary HOA Management Type
Professionally Managed
Primary HOA Name
Cap Management
Primary HOA Phone
303-832-2971
Primary HOA Website
www.capmanagement.com
Primary HOA Amenities
Park,Playground
Primary HOA Fees Included
Maintenance Grounds, Recycling, Trash
Primary HOA Fees
96.00
Primary HOA Fees Frequency
Monthly
Primary HOA Fees Total Annual
1152.00
Location
Schools
Elementary School
Gold Rush
Middle School
Cimarron
High School
Legend
Walk Score®
Contact me about this property
Michael Barker
RE/MAX Professionals
6020 Greenwood Plaza Boulevard
Greenwood Village, CO 80111, USA
6020 Greenwood Plaza Boulevard
Greenwood Village, CO 80111, USA
- Invitation Code: barker
- mikebarker303@gmail.com
- https://MikeBarkerHomes.com
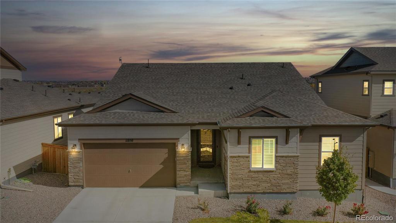
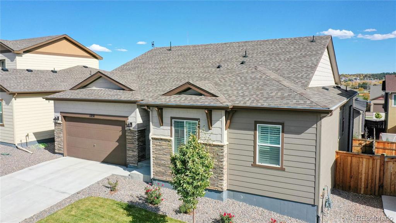
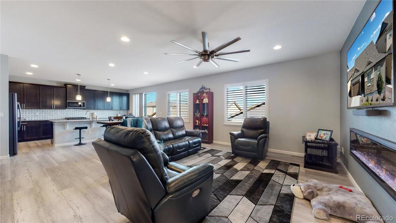
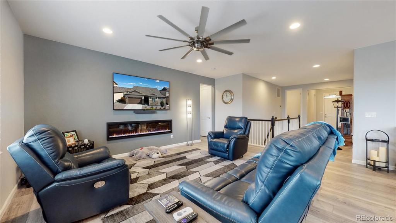
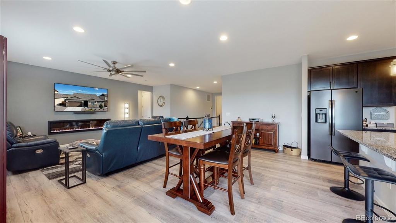
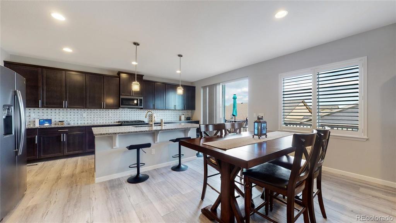
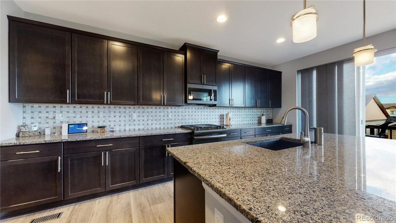
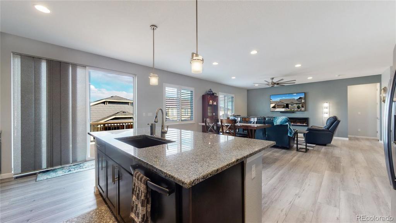
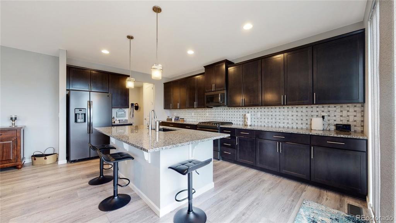
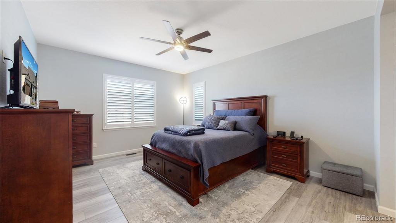
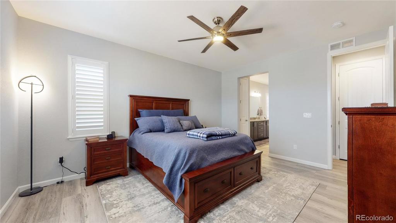
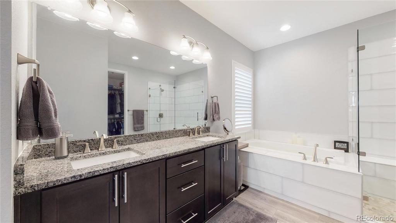
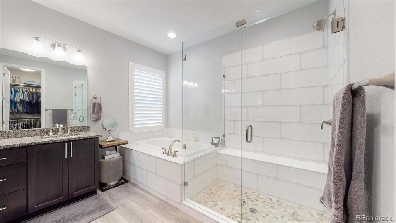
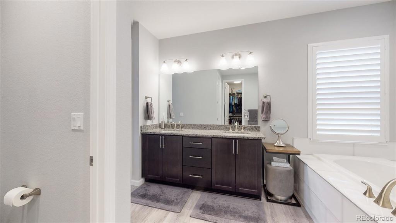
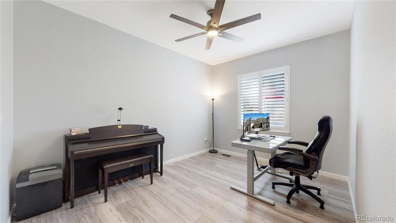
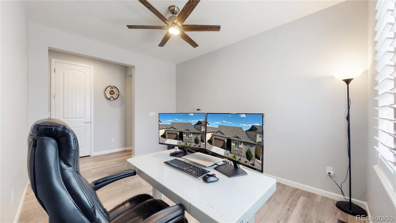
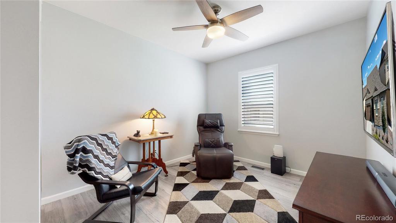
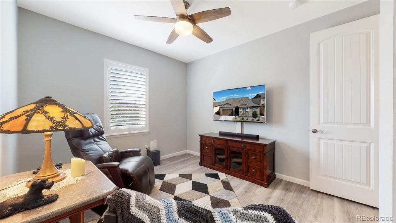
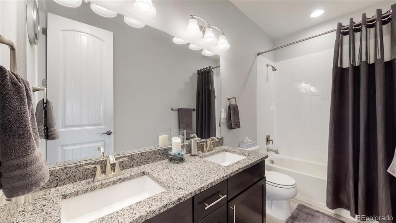
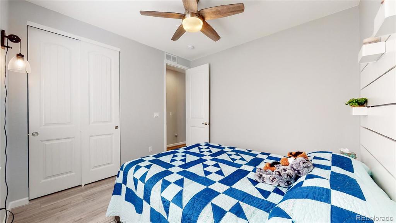
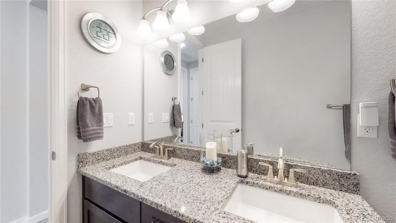
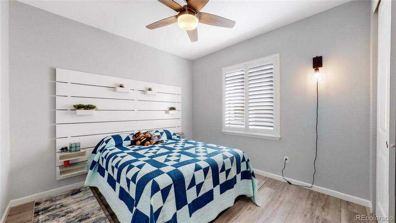
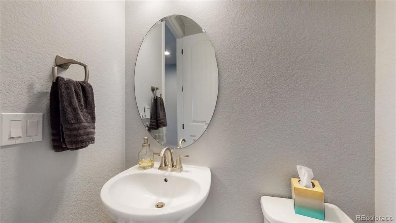
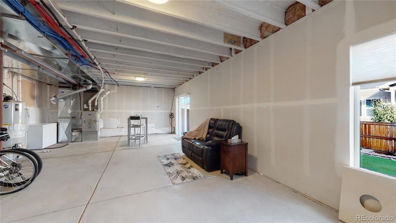
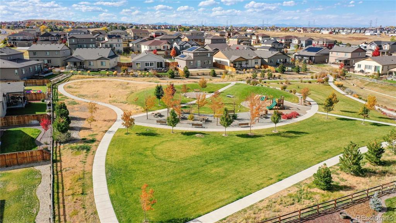
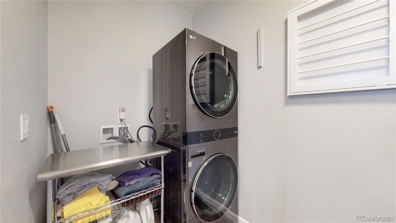
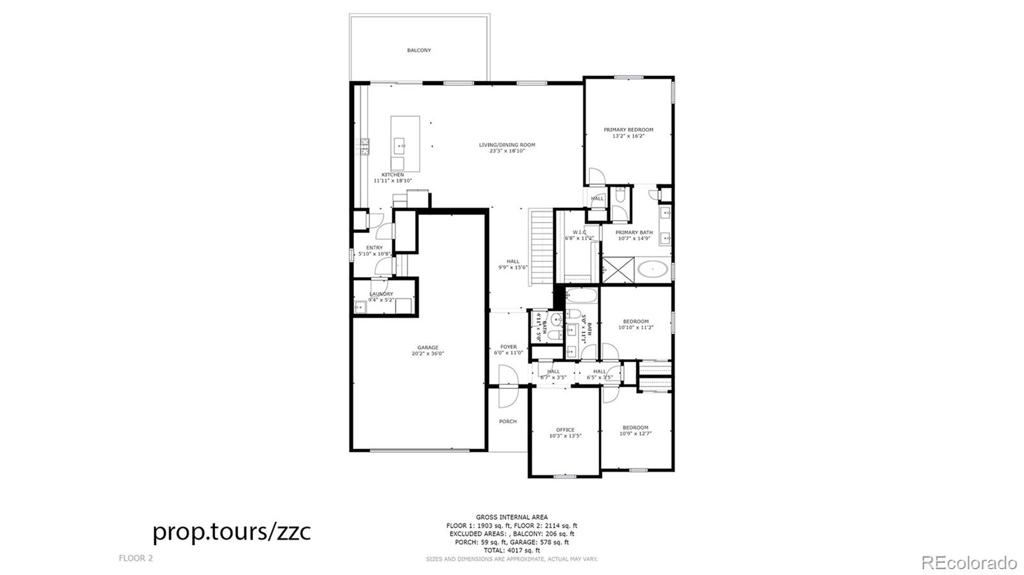
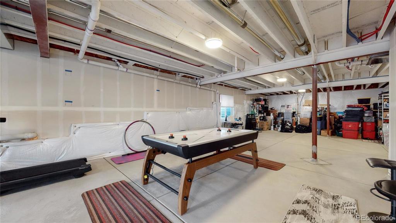
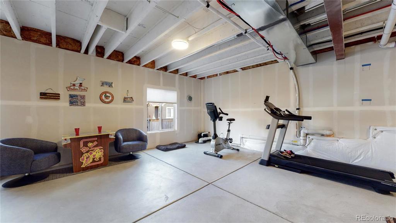
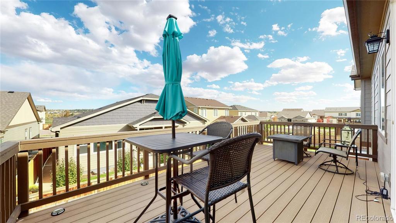
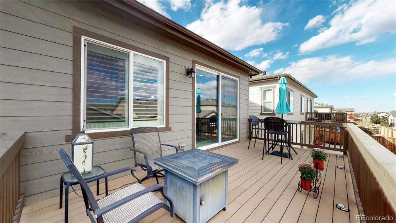
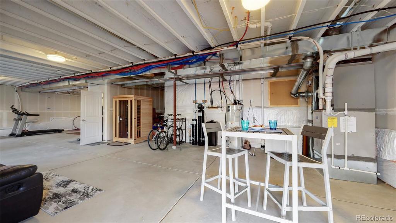
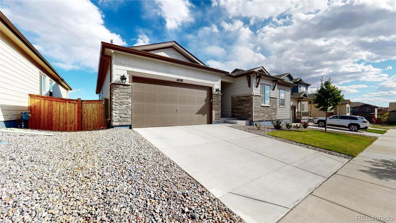
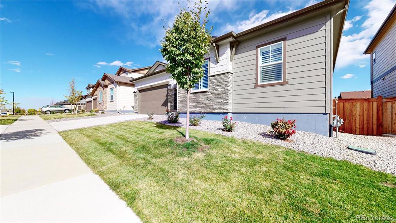
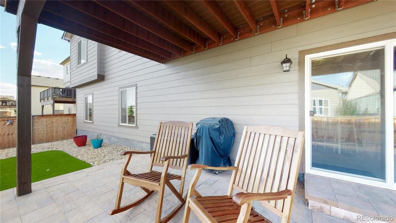
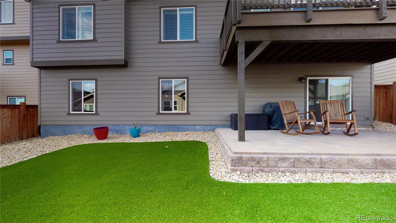
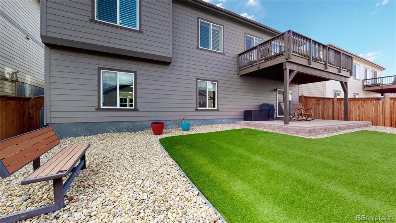
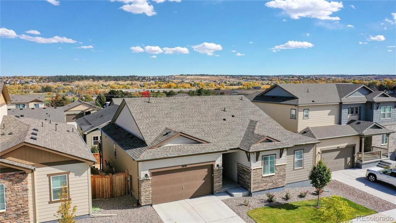
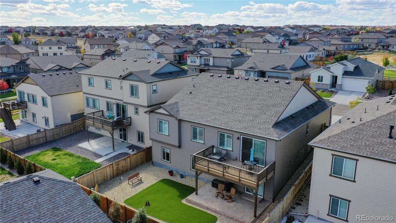
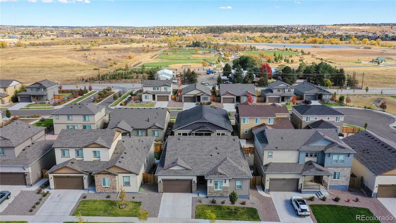


 Menu
Menu


