2481 Santa Fe Drive #C
Longmont, CO 80504 — Boulder county
Price
$575,000
Sqft
1737.00 SqFt
Baths
2
Beds
2
Description
Maintenance Free Living At its Finest! The Villas at Pleasant Valley Condos is the only type of this community in Boulder County. Located in North Longmont, this move-in-ready 2 bedroom, 2 bath home is loaded with everything you need to enjoy the next phase of life! The attached patio home (2-car garages share a wall) feels like a stand-alone home with all the amenities you need. The "Abbey" model features a "sunroom" facing south that enjoys abundant sunshine and could be used as an office or another bedroom. French doors open to the main living space. Both bedrooms are light and bright with walk-in closets, and the primary bedroom has ensuite bath. The chef's kitchen with numerous cabinets also has a convenient desk area. You'll love the brand new refrigerator with ice machine! The main room is complete with a gas fireplace, built-in bookshelves, and pendant lights. The cathedral ceilings and connected dining and family room make the home feel open and light. The laundry room with a newer washer/dryer is equipped with a utility sink and a walk-in pantry perfect for storage or crafts. All appliances are included. The home is energy-efficient with a programmable thermostat, efficient gas furnace and central air conditioning, dual pane Low-E windows, and R-18 insulation. Doors are 34-inch passage doors and 36-inch entry doors. Clubhouse amenities include an outdoor Pool, Exercise room, Entertaining/activities room, and more! The quiet neighborhood is full of walking trails, tree lined streets, and flowers galore. Bike or walk to Ute Creek Golf Course, just a few blocks away. Stunning views of the Front Range Mountains and farmland to the north create a peaceful setting, yet the Villas are just minutes to stores, medical facilities, and restaurants. HOA fee covers snow and trash removal, landscaping, exterior maintenance, and water. This desirable home won't last long! Schedule a tour today!
Property Level and Sizes
SqFt Lot
0.00
Lot Features
Five Piece Bath, No Stairs, Open Floorplan, Pantry, Vaulted Ceiling(s), Walk-In Closet(s)
Basement
None
Interior Details
Interior Features
Five Piece Bath, No Stairs, Open Floorplan, Pantry, Vaulted Ceiling(s), Walk-In Closet(s)
Appliances
Dishwasher, Disposal, Dryer, Microwave, Oven, Refrigerator, Self Cleaning Oven, Washer
Laundry Features
In Unit
Electric
Ceiling Fan(s), Central Air
Flooring
Vinyl
Cooling
Ceiling Fan(s), Central Air
Heating
Forced Air
Fireplaces Features
Gas
Utilities
Cable Available, Electricity Available, Natural Gas Available
Exterior Details
Patio Porch Features
Patio
Lot View
Mountain(s)
Water
Public
Land Details
Road Frontage Type
Private Road
Road Surface Type
Paved
Garage & Parking
Parking Spaces
1
Exterior Construction
Roof
Composition
Construction Materials
Brick, Wood Frame, Wood Siding
Window Features
Double Pane Windows, Window Coverings
Security Features
Fire Alarm,Fire Sprinkler System,Smoke Detector
Builder Source
Assessor
Financial Details
PSF Finished
$322.39
PSF Above Grade
$322.39
Year Tax
2022
Primary HOA Name
MSI
Primary HOA Phone
303-420-4433
Primary HOA Website
https://villasatpleasantvalley.nabrnetwork.com/home.php
Primary HOA Amenities
Clubhouse,Fitness Center,Pool,Trail(s)
Primary HOA Fees Included
Electricity, Maintenance Grounds, Maintenance Structure, Snow Removal, Trash, Water
Primary HOA Fees
396.00
Primary HOA Fees Frequency
Monthly
Primary HOA Fees Total Annual
4752.00
Location
Schools
Elementary School
Alpine
Middle School
Heritage
High School
Skyline
Walk Score®
Contact me about this property
Michael Barker
RE/MAX Professionals
6020 Greenwood Plaza Boulevard
Greenwood Village, CO 80111, USA
6020 Greenwood Plaza Boulevard
Greenwood Village, CO 80111, USA
- Invitation Code: barker
- mikebarker303@gmail.com
- https://MikeBarkerHomes.com
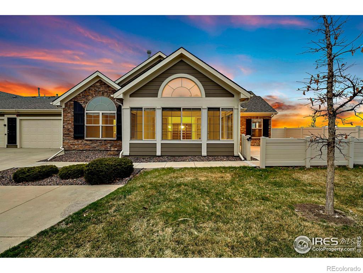
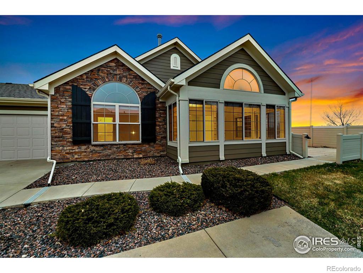
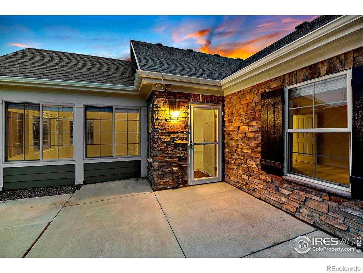
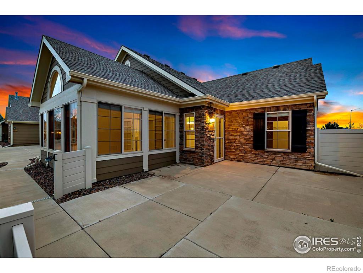
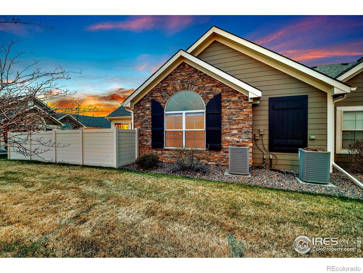
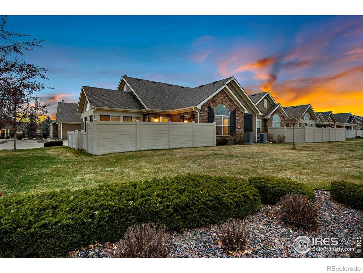
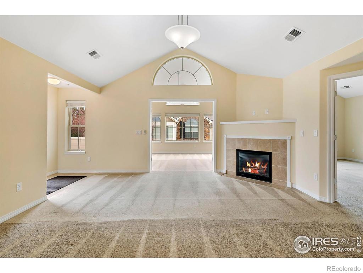
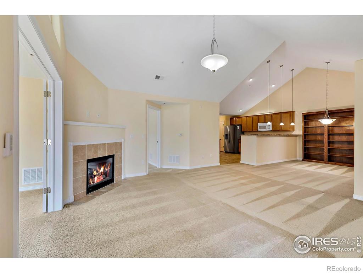
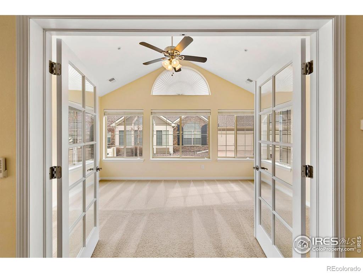
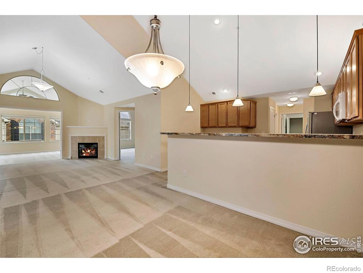
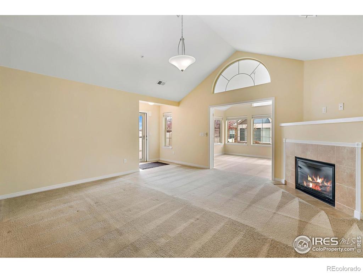
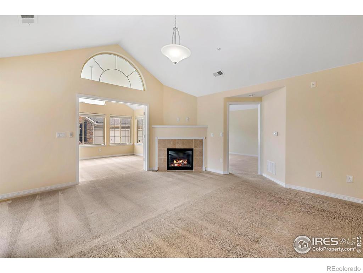
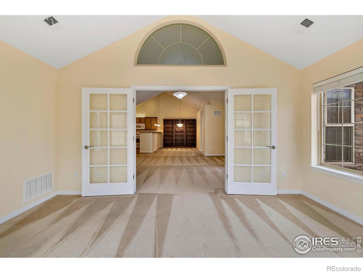
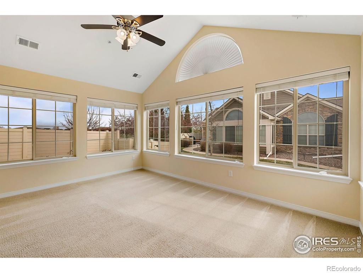
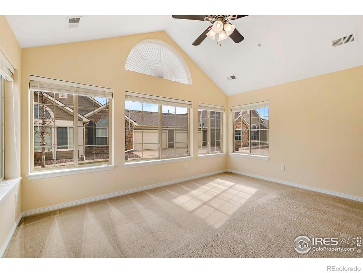
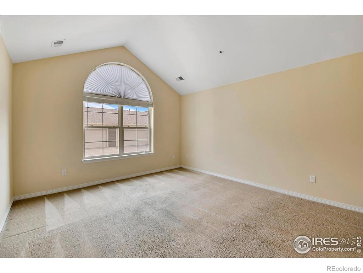
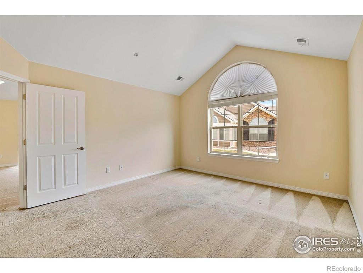
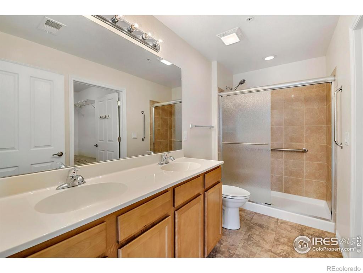
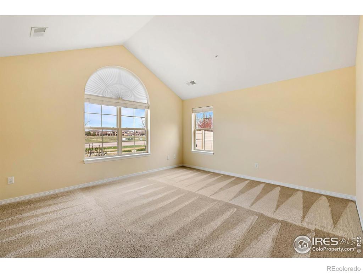
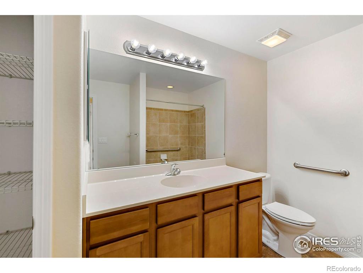
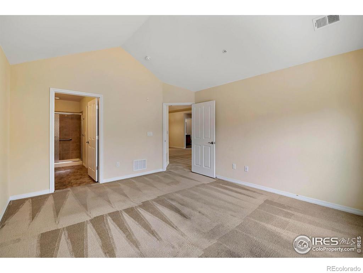
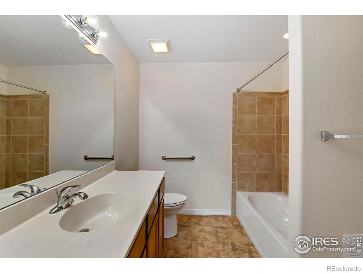
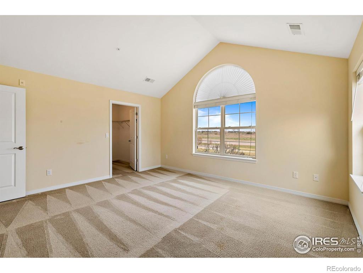
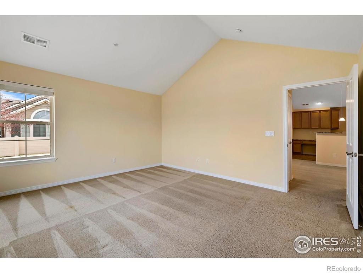
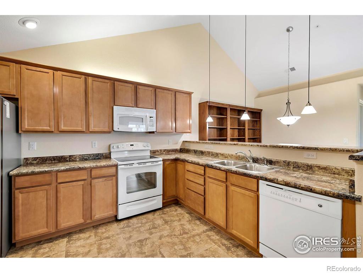
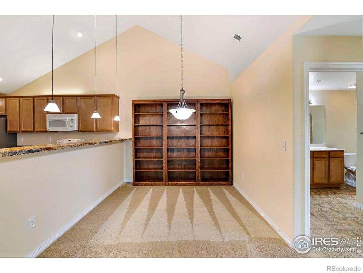
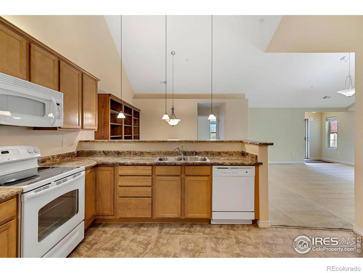
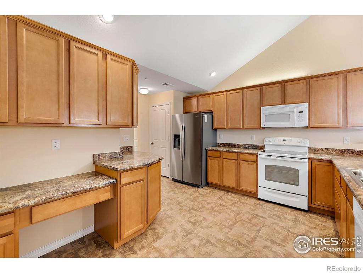
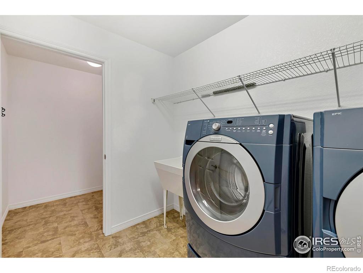
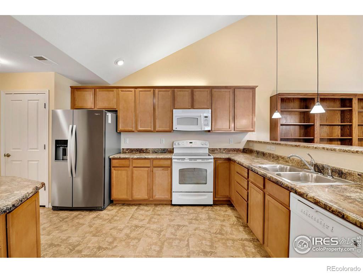
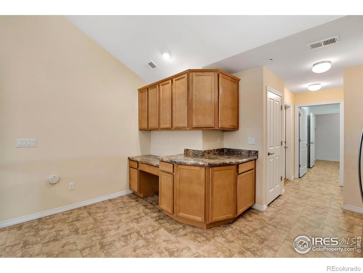
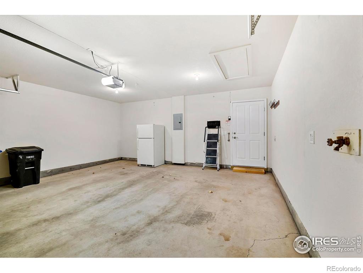
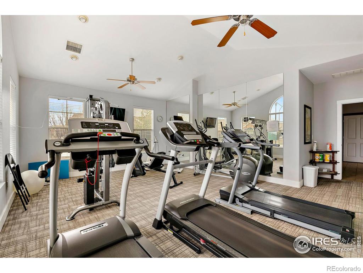
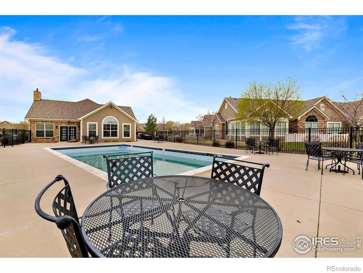
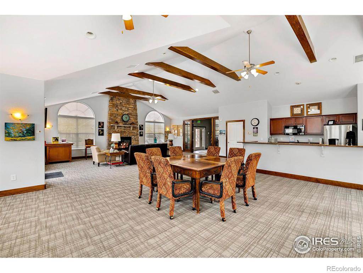
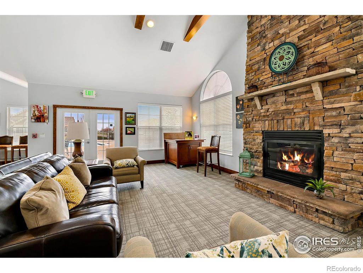


 Menu
Menu


