5644 Cottontail Drive
Longmont, CO 80503 — Boulder county
Price
$950,000
Sqft
3043.00 SqFt
Baths
4
Beds
4
Description
With its impeccable style, thoughtful design, and unbeatable location, 5644 Cottontail Drive is truly a must-see property that you won't want to miss. A home better than new, basement is finished and landscape is in! Enjoy views of Longs Peak and Twin Sisters from your covered patio and back yard. South facing front porch views of the Flatirons. A well-appointed kitchen with a quartz island, open shelving and stainless appliances. Upper-level primary bedroom with oversized shower and walk-in closet, 2 more bedrooms, and a loft that can be used as either a study, play area space. Upper-level laundry!! Mudroom with built-in bench, cubbies, and hooks, 3 car tandem garage with EV car charging, newly epoxied garage floor, and more! As you retreat to the lower level, you will find a spa-like bathroom and an extra bedroom with an electric fireplace. Another great gathering room with its own electric fireplace and a very cool bar area. Large storage space in basement as well. Located in a highly sought-after neighborhood, this home is just minutes away from some of Longmont's best amenities, including shops, restaurants, and parks. A one year home warranty will be provided for the buyer.
Property Level and Sizes
SqFt Lot
5000.00
Lot Features
Jack & Jill Bathroom, Kitchen Island, Open Floorplan, Radon Mitigation System, Smart Thermostat, Walk-In Closet(s)
Lot Size
0.11
Interior Details
Interior Features
Jack & Jill Bathroom, Kitchen Island, Open Floorplan, Radon Mitigation System, Smart Thermostat, Walk-In Closet(s)
Appliances
Dishwasher, Disposal, Microwave, Oven, Refrigerator
Laundry Features
In Unit
Electric
Ceiling Fan(s), Central Air
Cooling
Ceiling Fan(s), Central Air
Heating
Forced Air
Fireplaces Features
Electric
Utilities
Cable Available, Electricity Available, Internet Access (Wired), Natural Gas Available
Exterior Details
Lot View
Mountain(s), Plains
Water
Public
Sewer
Public Sewer
Land Details
Road Frontage Type
Public
Road Surface Type
Paved
Garage & Parking
Parking Features
Oversized, Tandem
Exterior Construction
Roof
Composition
Construction Materials
Wood Frame
Window Features
Double Pane Windows, Window Coverings
Security Features
Smoke Detector(s)
Builder Source
Other
Financial Details
Year Tax
2022
Primary HOA Name
West Grange Community Asso.
Primary HOA Phone
303-449-8689
Primary HOA Amenities
Park, Trail(s)
Primary HOA Fees Included
Reserves
Primary HOA Fees
55.00
Primary HOA Fees Frequency
Monthly
Location
Schools
Elementary School
Blue Mountain
Middle School
Altona
High School
Silver Creek
Walk Score®
Contact me about this property
Michael Barker
RE/MAX Professionals
6020 Greenwood Plaza Boulevard
Greenwood Village, CO 80111, USA
6020 Greenwood Plaza Boulevard
Greenwood Village, CO 80111, USA
- Invitation Code: barker
- mikebarker303@gmail.com
- https://MikeBarkerHomes.com
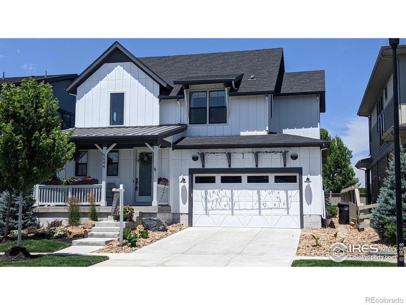
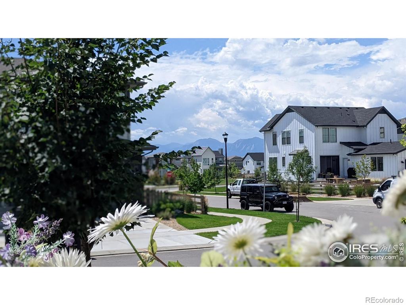
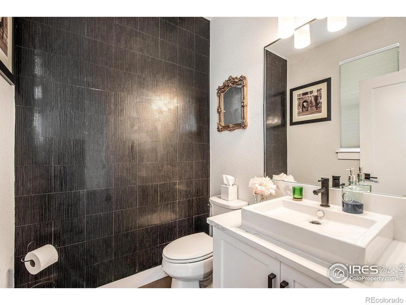
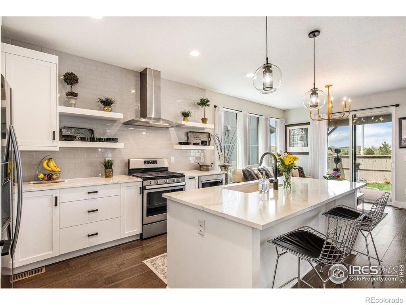
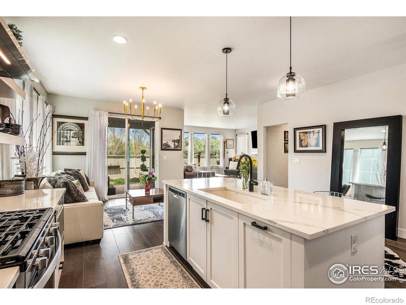
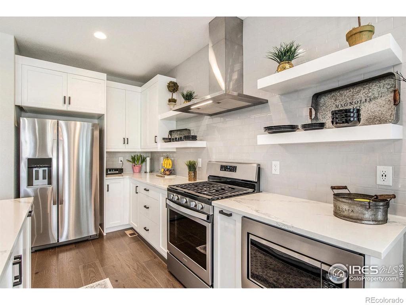
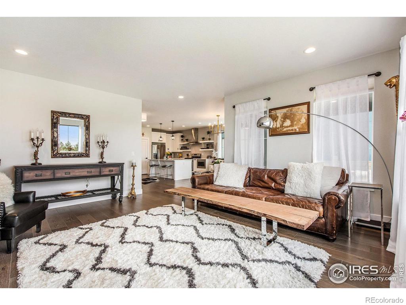
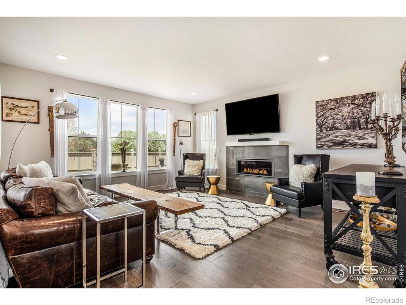
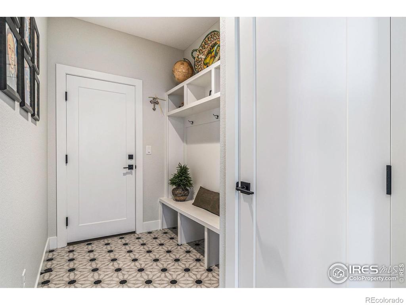
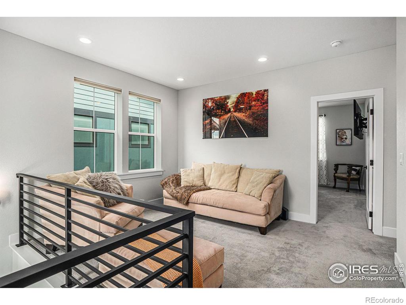
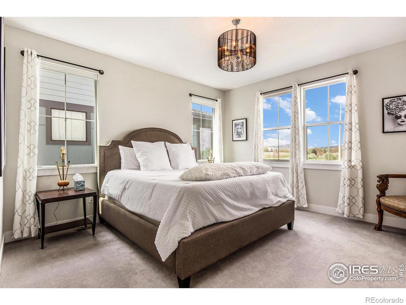
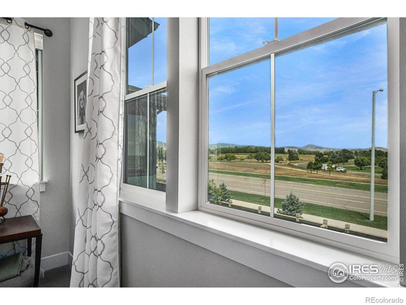
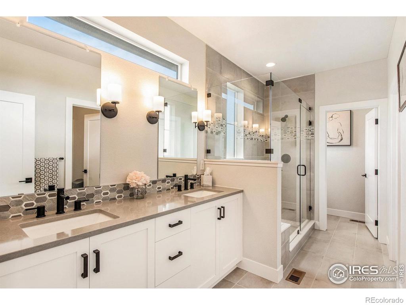
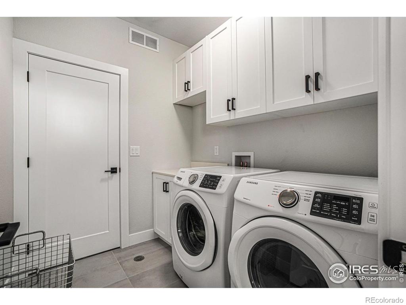
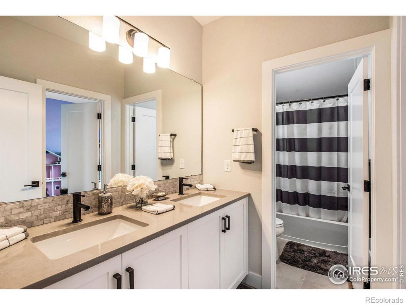
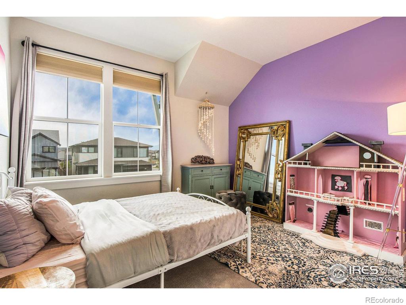
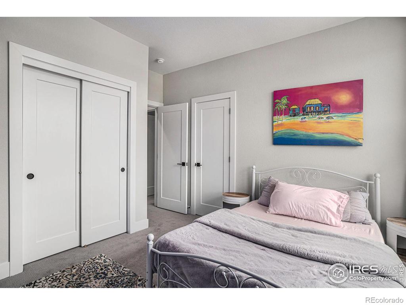
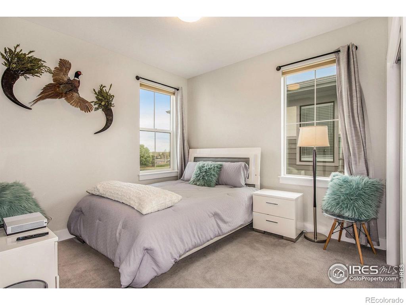
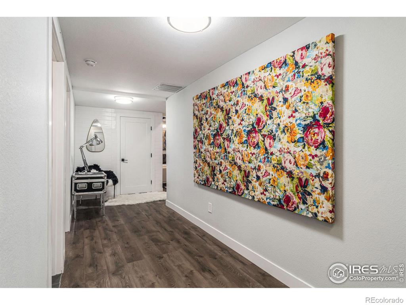
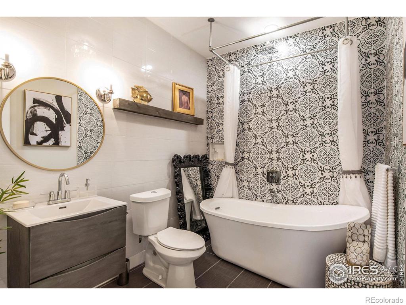
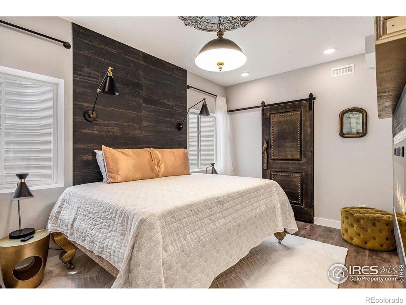
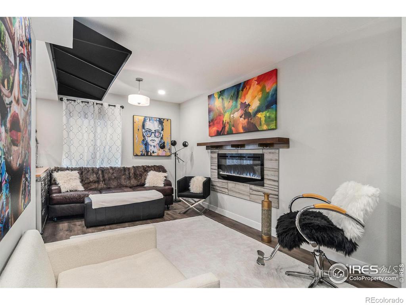
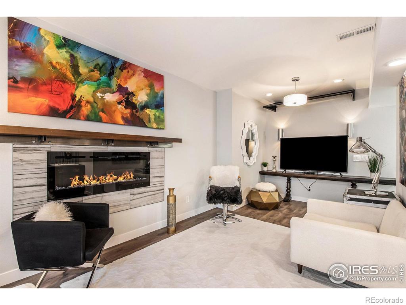
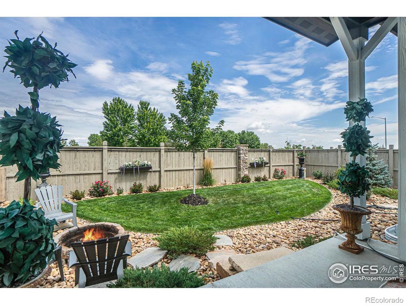
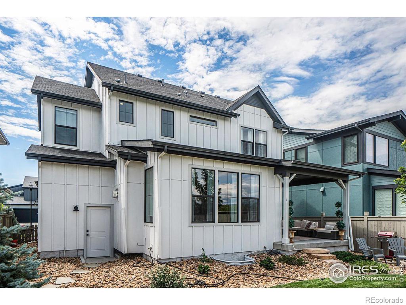
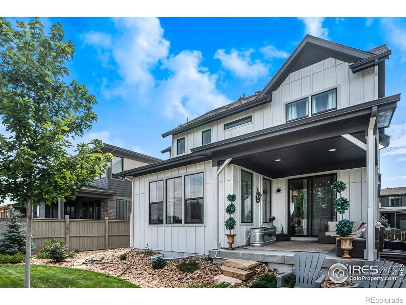
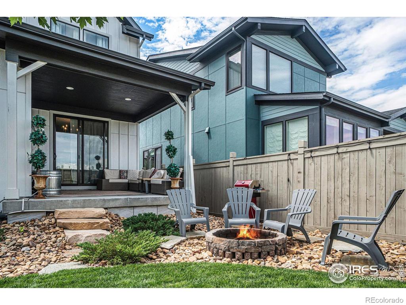
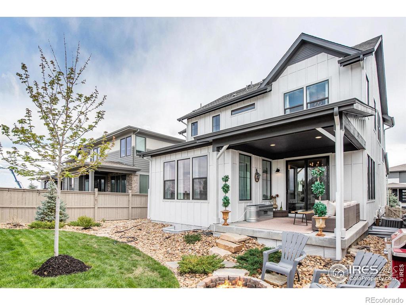
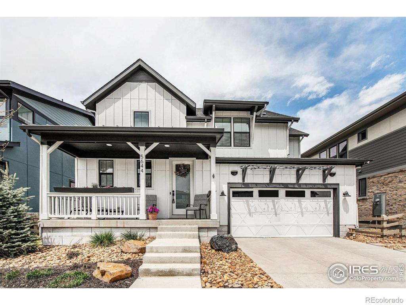


 Menu
Menu
 Schedule a Showing
Schedule a Showing

