2124 Summerlin Drive
Longmont, CO 80503 — Boulder county
Price
$2,149,000
Sqft
7885.00 SqFt
Baths
6
Beds
5
Description
Meticulous maintenance pairs with an entertainer's layout in this spacious Somerset Meadows haven. A spacious living area sets the stage for cozy soirees with a fireplace and dining area. Recently renovated, the gourmet kitchen shines with professional Subzero, Viking, Thermador appliances, a vast center island, exposed beams and a new bar area with a beverage refrigerator and ice machine. Among the home's expansive bedroom spaces, the primary suite glimmers with natural light exaggerated by vaulted ceilings and private balcony to take in the views. With a fireplace, immense walk-in closet and spacious five-piece bathroom, this primary hideaway inspires serenity. Additional bedrooms and flex spaces offer versatility while a dedicated main floor home office and main floor guest suite ensure privacy. The full basement has been reimagined with high ceilings, a vast wet bar with appliances and seating and a wine cellar for elevated indoor entertaining. Outside, residents are treated to views of Long's Peak and an outdoor living space anchored by a fireplace. Fully enclosed 3/4 acre lot, hot tub, raised beds and more!
Property Level and Sizes
SqFt Lot
32201.00
Lot Features
Eat-in Kitchen, Five Piece Bath, Kitchen Island, Open Floorplan, Pantry, Vaulted Ceiling(s), Walk-In Closet(s), Wet Bar
Lot Size
0.74
Basement
Full
Interior Details
Interior Features
Eat-in Kitchen, Five Piece Bath, Kitchen Island, Open Floorplan, Pantry, Vaulted Ceiling(s), Walk-In Closet(s), Wet Bar
Appliances
Bar Fridge, Dishwasher, Disposal, Dryer, Microwave, Oven, Refrigerator, Washer
Laundry Features
In Unit
Electric
Ceiling Fan(s), Central Air
Flooring
Tile, Wood
Cooling
Ceiling Fan(s), Central Air
Heating
Forced Air
Fireplaces Features
Gas, Gas Log, Living Room, Primary Bedroom
Utilities
Cable Available, Electricity Available, Internet Access (Wired), Natural Gas Available
Exterior Details
Features
Balcony, Spa/Hot Tub
Lot View
Mountain(s)
Water
Public
Sewer
Public Sewer
Land Details
Road Frontage Type
Public
Road Surface Type
Paved
Garage & Parking
Parking Features
Heated Garage, Oversized
Exterior Construction
Roof
Composition, Concrete
Construction Materials
Stone, Stucco, Wood Frame
Exterior Features
Balcony, Spa/Hot Tub
Window Features
Bay Window(s), Double Pane Windows, Window Coverings
Security Features
Fire Alarm, Smoke Detector(s)
Builder Source
Assessor
Financial Details
Previous Year Tax
12091.00
Year Tax
2023
Primary HOA Fees Included
Reserves
Primary HOA Fees
84.00
Primary HOA Fees Frequency
Monthly
Location
Schools
Elementary School
Blue Mountain
Middle School
Altona
High School
Silver Creek
Walk Score®
Contact me about this property
Michael Barker
RE/MAX Professionals
6020 Greenwood Plaza Boulevard
Greenwood Village, CO 80111, USA
6020 Greenwood Plaza Boulevard
Greenwood Village, CO 80111, USA
- (720) 320-7118 (Mobile)
- Invitation Code: barker
- mikebarker303@gmail.com
- https://MikeBarkerHomes.com
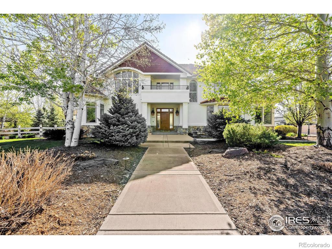
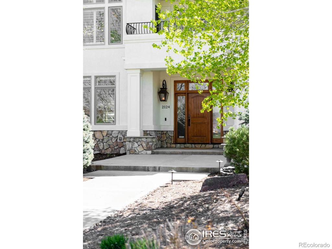
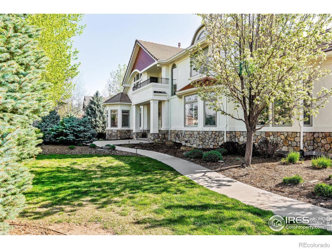
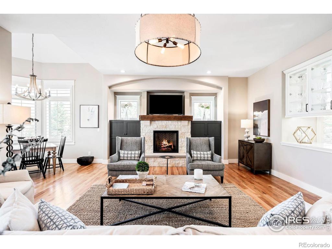
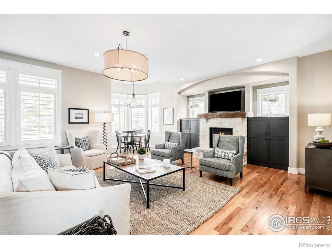
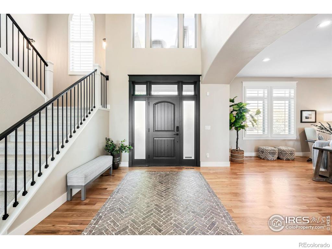
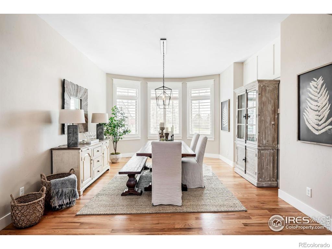
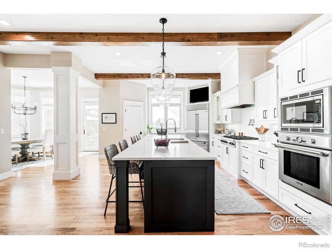
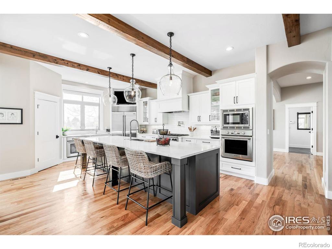
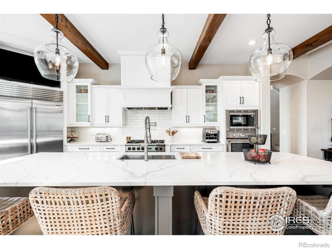
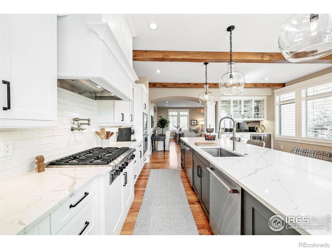
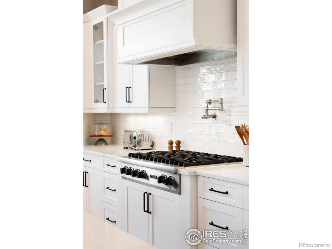
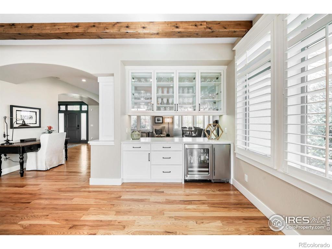
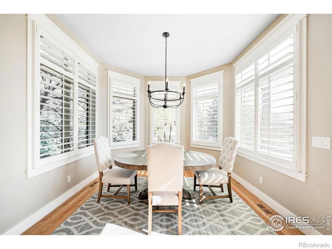
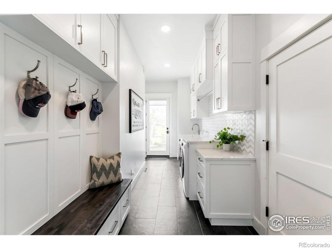
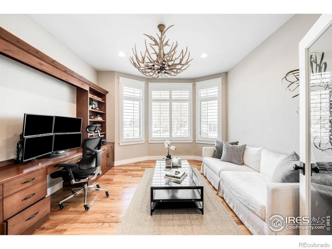
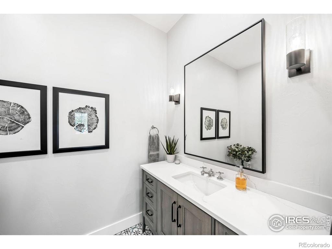
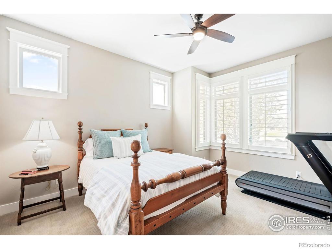
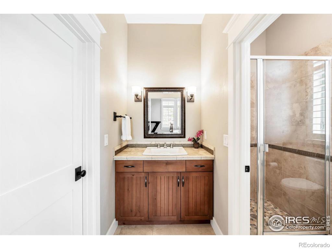
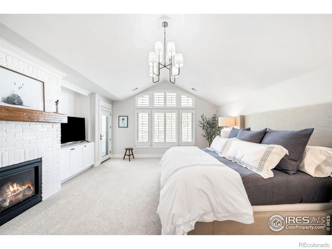
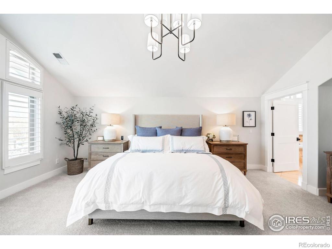
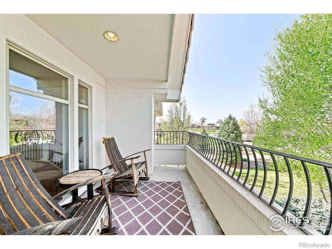
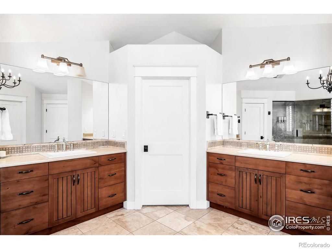
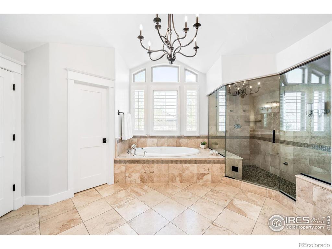
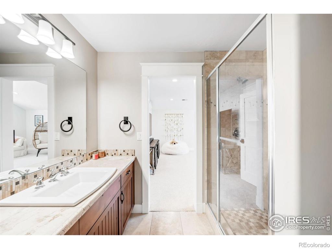
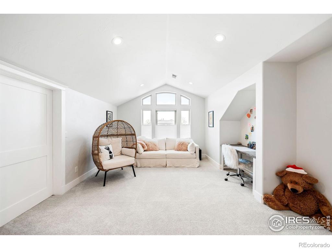
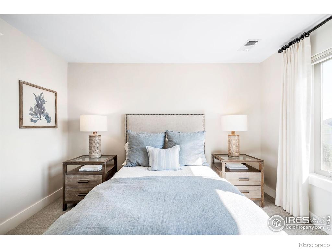
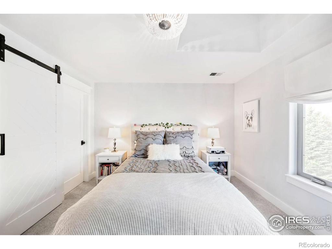
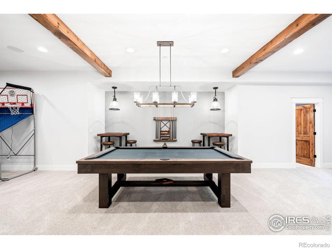
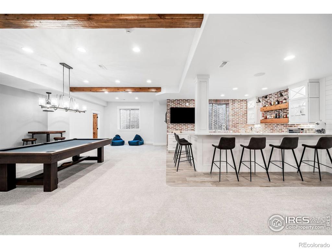
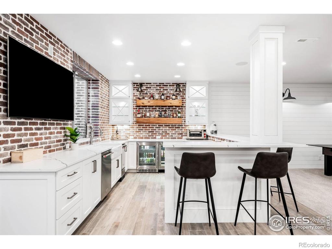
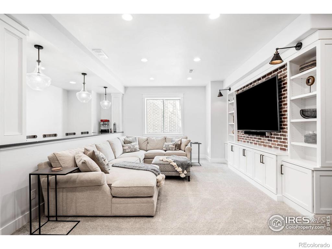
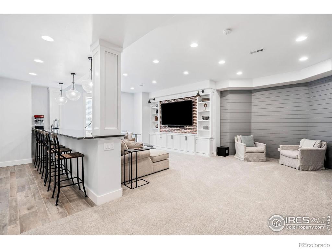
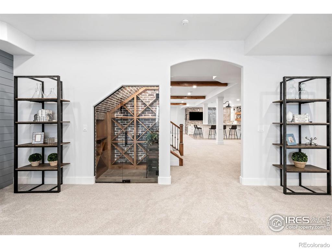
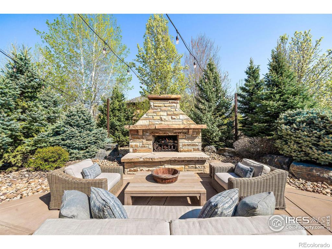
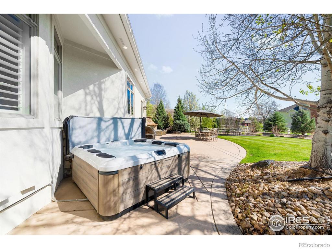
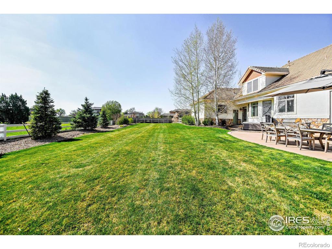
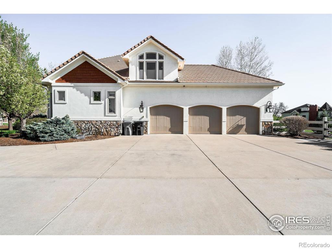
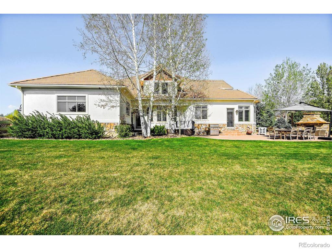
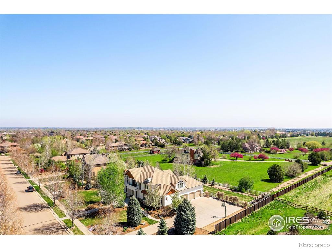


 Menu
Menu
 Schedule a Showing
Schedule a Showing

