6235 W Canyon Avenue
Littleton, CO 80128 — Jefferson county
Price
$625,000
Sqft
2764.00 SqFt
Baths
3
Beds
4
Description
Turn your dreams into REALITY! Welcome to this beautifully updated ranch home in the prestigious Columbine Hills community. While this home is move-in ready with modern day updates, there is still room to let your creativity soar. Once you enter through the front door you are escorted through the living room and to the informal dining room by new laminate flooring. This home offers you a variety of entertaining options from the dining area to the island seating OR maybe you need more room SO why not move it to the covered outside patio?!?! The layout of the kitchen is inviting as soon as you walk around the corner...plus the amount of cabinets is a dream come true. BUT wait, there's more...we are not even halfway through the tour. With 2 bedrooms PLUS the primary suite on the main level, you can hardly go wrong (PLUS a full recently updated bathroom). You will now being drawn to the basement with a large recently refinished family room, a non-conforming bedroom (complete with dressing mirrors) and a full bathroom! No laundry closet in this home...you have a full unfinished laundry room to let your imagination run wild. Sitting on almost a 1/4 acre lot, you will love the privacy while still being surrounded by a fabulous neighborhood. Only a hop-skip-and a jump away are several parks- Columbine Hills Park + the Childrens playpark and Columbine Sports Park. To finish the tour of this great HOME is being so close to all the Colorado amenities...Chatfield, Red Rocks, Aspen Grove and minutes from C470 (but far enough away from any noise). Make sure you schedule a tour today ....your future neighbors are waiting for you!
Property Level and Sizes
SqFt Lot
10018.80
Lot Features
Ceiling Fan(s), Corian Counters, Eat-in Kitchen, Kitchen Island, Open Floorplan, Primary Suite, Radon Mitigation System
Lot Size
0.23
Foundation Details
Slab
Basement
Bath/Stubbed,Finished
Common Walls
No Common Walls
Interior Details
Interior Features
Ceiling Fan(s), Corian Counters, Eat-in Kitchen, Kitchen Island, Open Floorplan, Primary Suite, Radon Mitigation System
Appliances
Dishwasher, Disposal, Dryer, Microwave, Oven, Refrigerator, Washer
Laundry Features
In Unit
Electric
Central Air
Flooring
Carpet, Laminate
Cooling
Central Air
Heating
Forced Air
Fireplaces Features
Dining Room, Living Room
Utilities
Cable Available, Electricity Connected, Natural Gas Connected
Exterior Details
Features
Private Yard
Patio Porch Features
Covered,Patio
Water
Public
Sewer
Public Sewer
Land Details
PPA
2765217.39
Road Frontage Type
Public Road
Road Responsibility
Public Maintained Road
Road Surface Type
Paved
Garage & Parking
Parking Spaces
1
Parking Features
Concrete
Exterior Construction
Roof
Composition
Construction Materials
Brick, Wood Siding
Architectural Style
Traditional
Exterior Features
Private Yard
Window Features
Double Pane Windows, Window Treatments
Security Features
Carbon Monoxide Detector(s),Smoke Detector(s)
Builder Source
Public Records
Financial Details
PSF Total
$230.10
PSF Finished
$263.03
PSF Above Grade
$460.20
Previous Year Tax
2370.00
Year Tax
2022
Primary HOA Fees
0.00
Location
Schools
Elementary School
Columbine Hills
Middle School
Ken Caryl
High School
Columbine
Walk Score®
Contact me about this property
Michael Barker
RE/MAX Professionals
6020 Greenwood Plaza Boulevard
Greenwood Village, CO 80111, USA
6020 Greenwood Plaza Boulevard
Greenwood Village, CO 80111, USA
- Invitation Code: barker
- mikebarker303@gmail.com
- https://MikeBarkerHomes.com
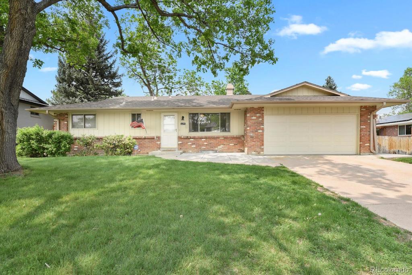
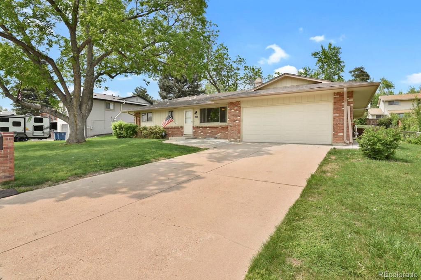
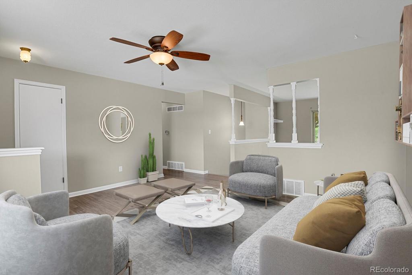
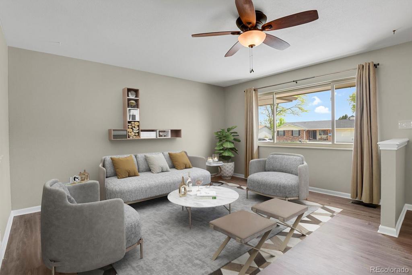
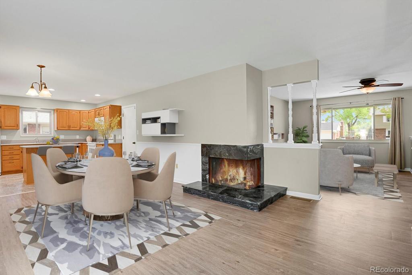
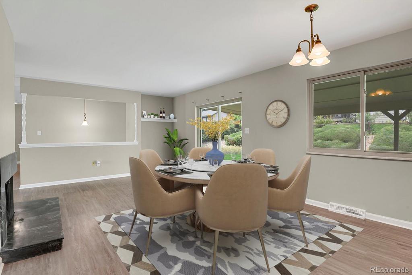
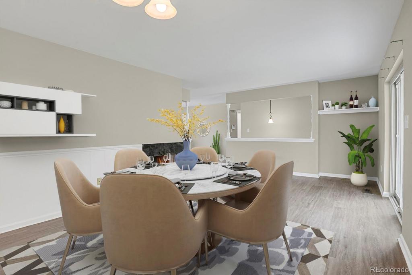
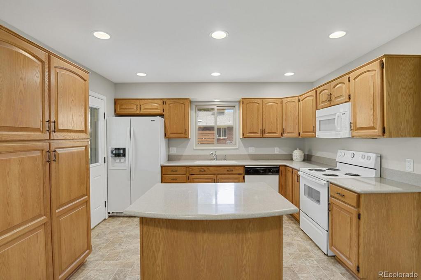
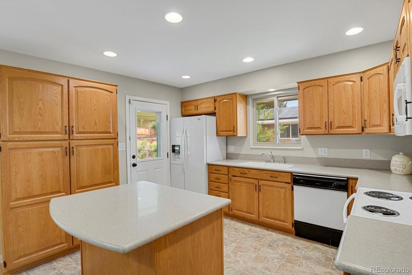
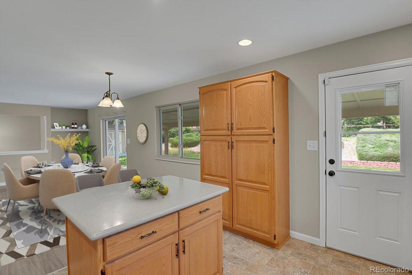
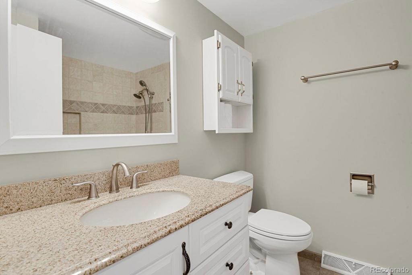
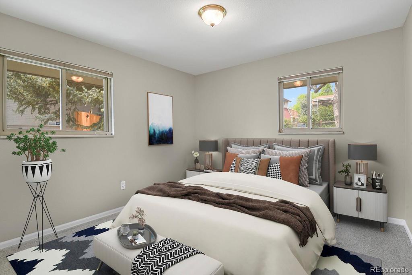
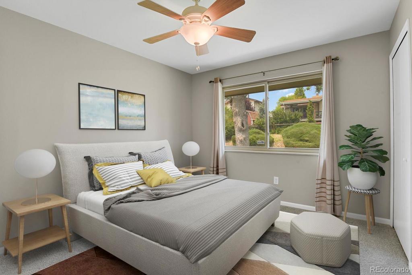
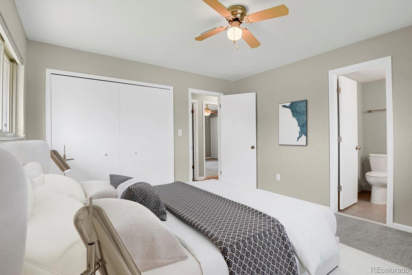
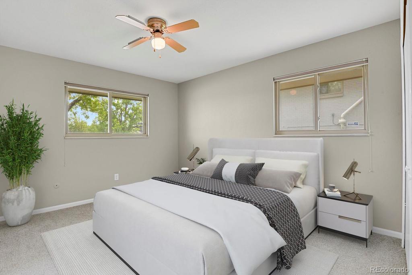
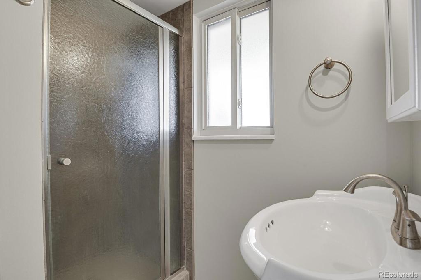
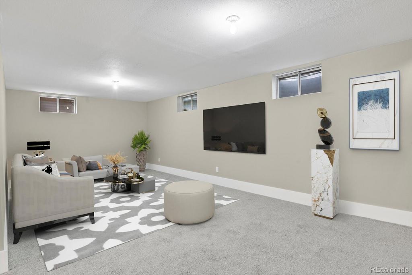
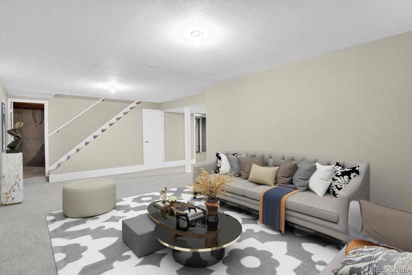
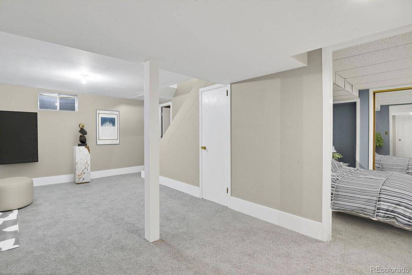
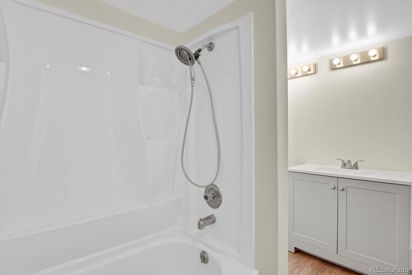
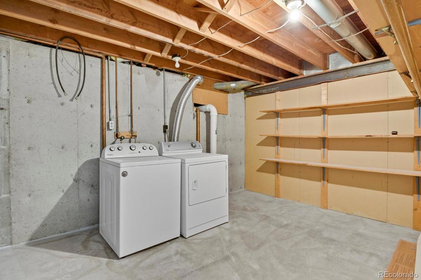
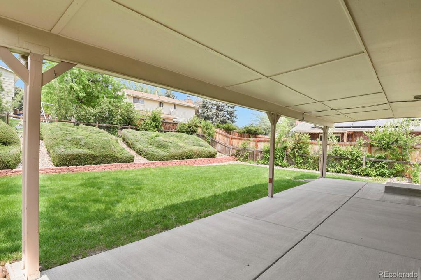
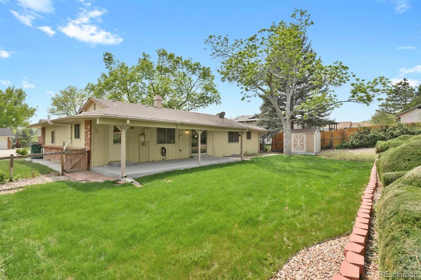
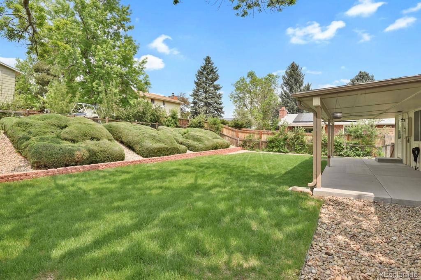
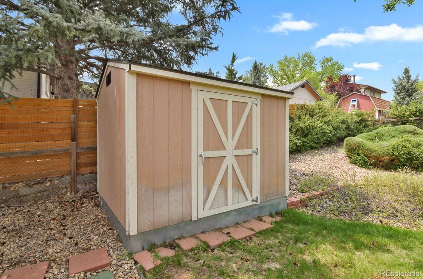
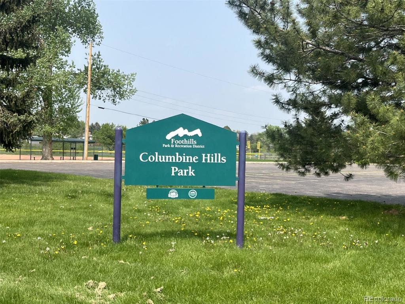
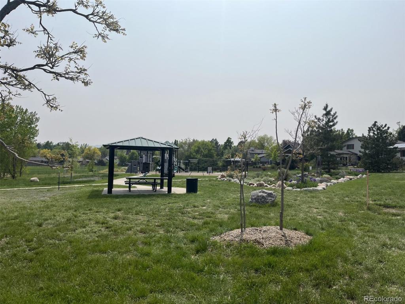
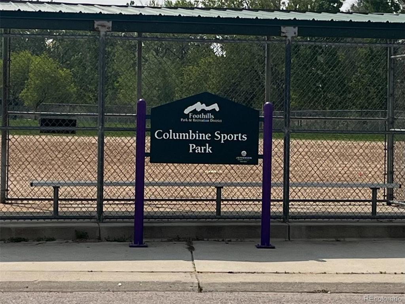
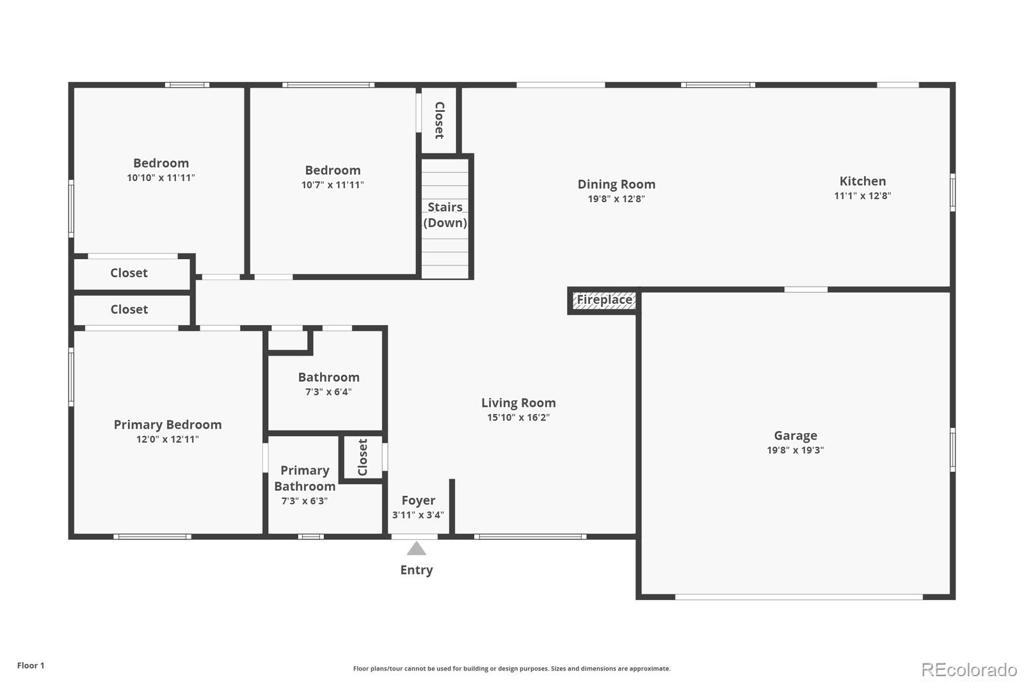
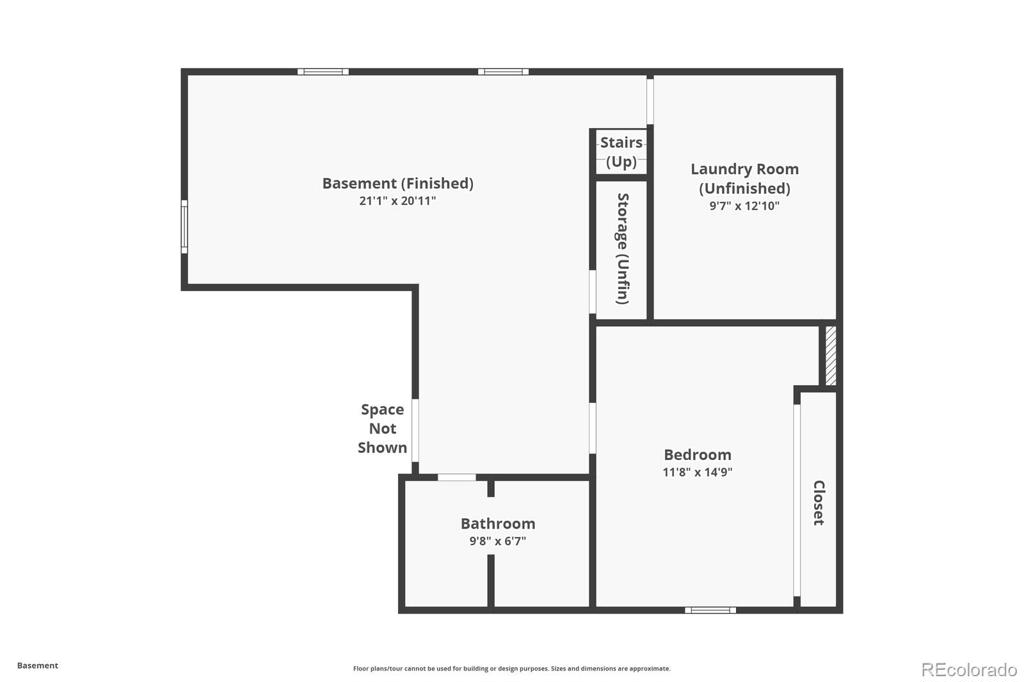


 Menu
Menu


