10514 Serengeti Drive
Littleton, CO 80124 — Douglas county
Price
$900,000
Sqft
4457.00 SqFt
Baths
5
Beds
5
Description
Great Park and Front Range views from this spacious semi-custom home! Lots of upgrades: crown molding, plantation shutters, built-ins on every level, real hardwood floors, 42" Maple cabinets, slab Granite counters, SS Appliances. Two-story ceiling in Family Room and Entry, with open curved stairwell and upper hall. Main level Office with French doors, built-in desk/cabinets/shelves. 4 Bedrooms on upper level, each with direct access to full Baths. Upper level Laundry w/utility sink, and Dry Bar/Coffee station in hallway. Master Suite has 2 walk-in closets, large vanity/tub/shower, tile 5-piece Bath. Garden level Basement with 5th Bedroom with double and 3/4 bath, game/exercise space, and 3 (!) storage/utility rooms. 2020 AC, 2021 Furnace and humidifier, newer whole house attic fan and humidifier. Lots of new paint, carpet, storm door, slider, hardwood floors refinished, all in last 18 months. Beautiful professionally landscaped yard, auto-sprinkler system, 3-car garage with high ceilings for storage. Directly across street from beautiful park, playground and community pool. Walking distance to Rock Canyon High School and 3 award winning schools. Easy access to shopping, dining, recreation.
Property Level and Sizes
SqFt Lot
9583.20
Lot Size
0.22
Foundation Details
Concrete Perimeter,Structural
Basement
Bath/Stubbed,Finished,Full,Partial,Sump Pump
Interior Details
Electric
Attic Fan, Central Air
Flooring
Carpet, Linoleum, Wood
Cooling
Attic Fan, Central Air
Heating
Forced Air, Natural Gas
Fireplaces Features
Family Room, Gas
Utilities
Cable Available, Electricity Connected, Natural Gas Connected, Phone Connected
Exterior Details
Features
Private Yard
Patio Porch Features
Front Porch,Patio
Water
Public
Sewer
Public Sewer
Land Details
PPA
4090909.09
Road Frontage Type
Public Road
Road Responsibility
Public Maintained Road
Road Surface Type
Paved
Garage & Parking
Parking Spaces
1
Parking Features
Concrete
Exterior Construction
Roof
Composition
Construction Materials
Brick, Cement Siding
Exterior Features
Private Yard
Window Features
Double Pane Windows, Window Coverings
Security Features
Carbon Monoxide Detector(s),Radon Detector,Smoke Detector(s),Video Doorbell
Builder Source
Public Records
Financial Details
PSF Total
$201.93
PSF Finished
$210.58
PSF Above Grade
$283.38
Previous Year Tax
4866.00
Year Tax
2020
Primary HOA Management Type
Professionally Managed
Primary HOA Name
Wildcat Ridge CA
Primary HOA Phone
303-432-9999
Primary HOA Website
www.wildcatridge.org
Primary HOA Amenities
Park,Pool
Primary HOA Fees Included
Maintenance Grounds, Trash
Primary HOA Fees
68.00
Primary HOA Fees Frequency
Monthly
Primary HOA Fees Total Annual
816.00
Location
Schools
Elementary School
Wildcat Mountain
Middle School
Rocky Heights
High School
Rock Canyon
Walk Score®
Contact me about this property
Michael Barker
RE/MAX Professionals
6020 Greenwood Plaza Boulevard
Greenwood Village, CO 80111, USA
6020 Greenwood Plaza Boulevard
Greenwood Village, CO 80111, USA
- Invitation Code: barker
- mikebarker303@gmail.com
- https://MikeBarkerHomes.com
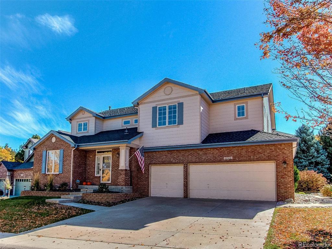
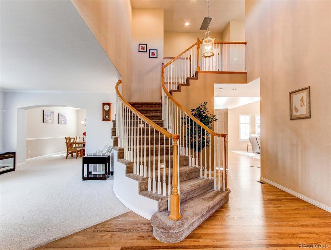
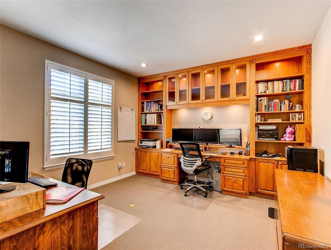
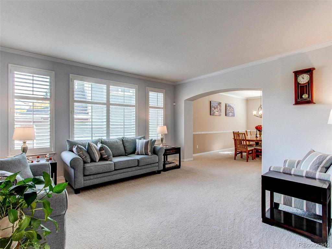
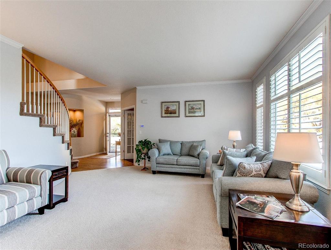
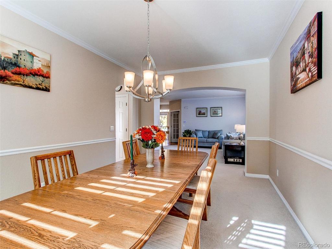
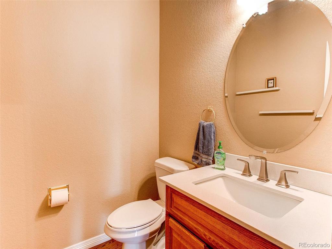
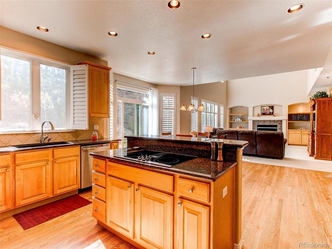
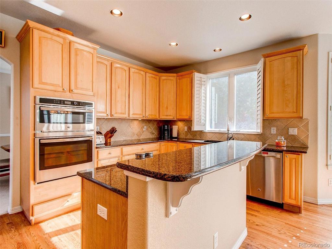
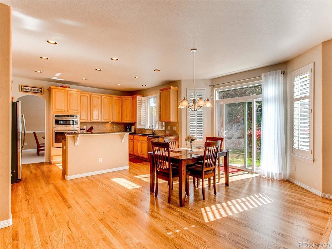
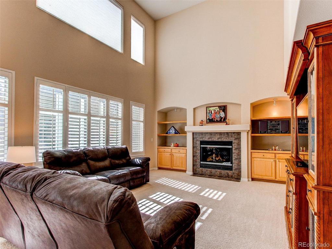
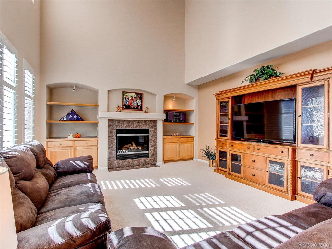
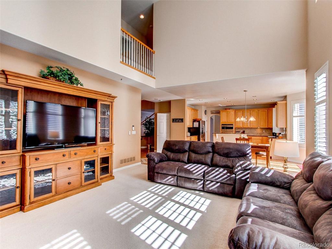
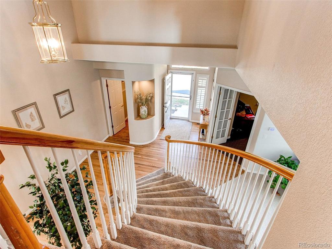
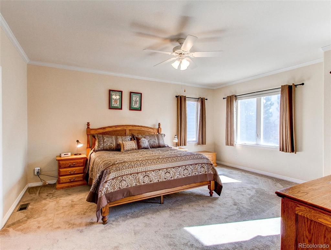
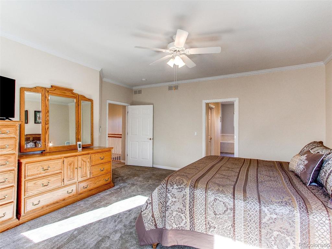
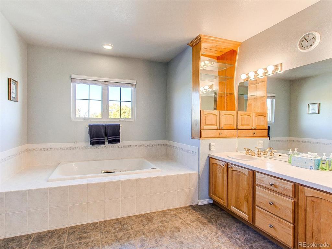
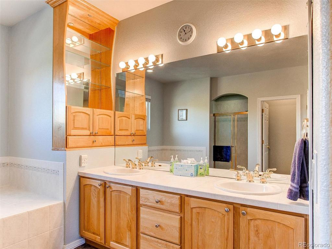
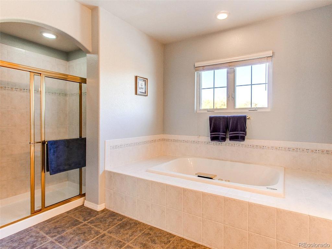
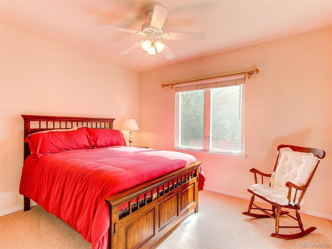
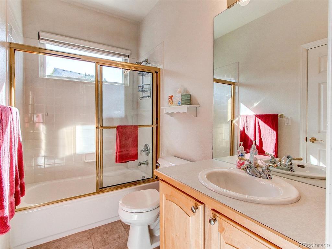
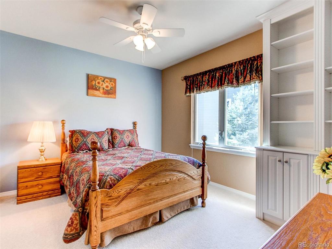
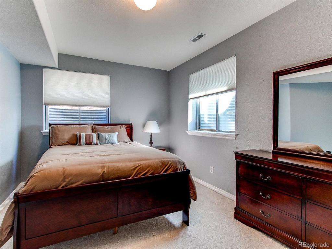
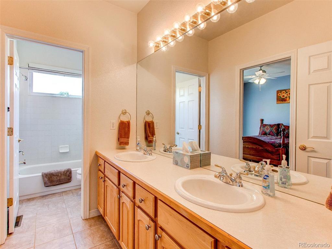
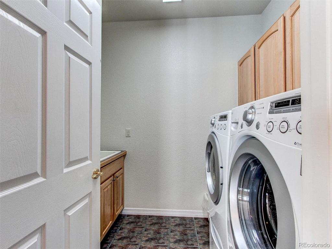
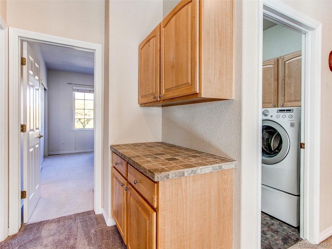
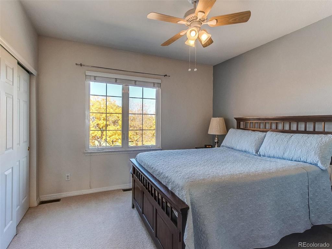
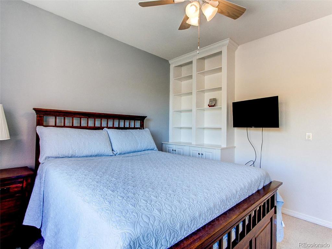
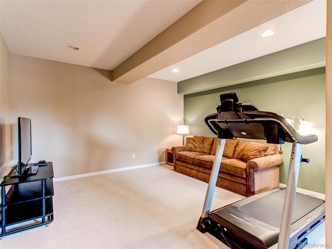
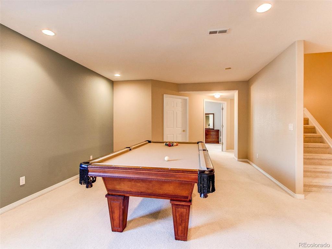
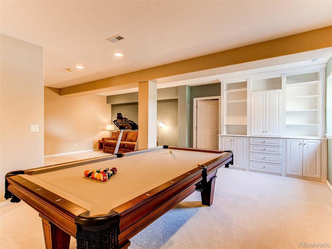
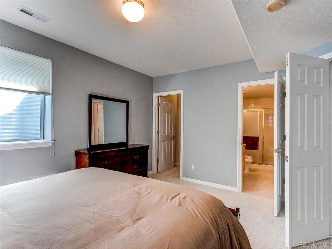
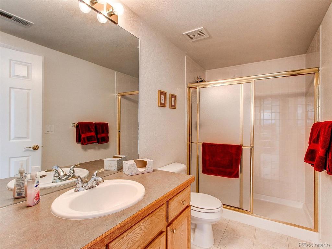
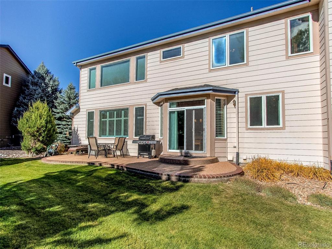
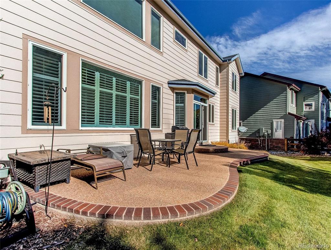
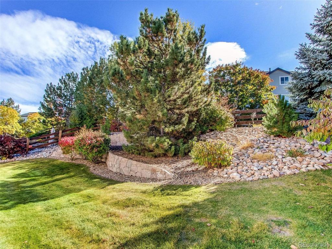
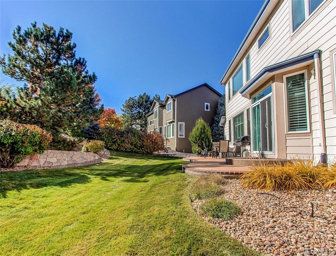
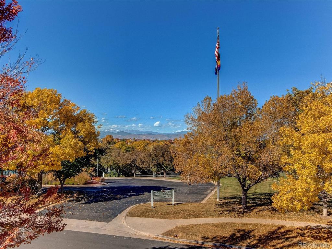
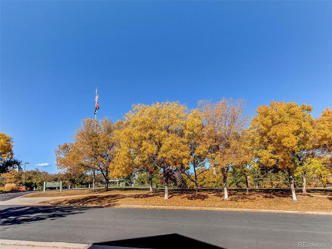
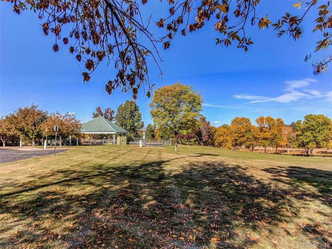


 Menu
Menu


