575 Meadowleaf Lane
Highlands Ranch, CO 80126 — Douglas county
Price
$1,200,000
Sqft
4228.00 SqFt
Baths
4
Beds
5
Description
Nestled in the prestigious Backcountry neighborhood, this remarkable home offers an unparalleled blend of elegance and functionality. The main floor boasts a sophisticated office with double French doors and a formal dining room seamlessly connected to the kitchen through a butler's pantry, complete with a wine cooler. The kitchen is a chef's dream, featuring quartz counters, an oversized island with seating for four, and a cozy kitchen nook for casual dining. Flowing effortlessly into the living room adorned with a gas fireplace, the kitchen also extends outdoors to the custom fireplace and expansive yard, perfect for entertaining. Upstairs, discover the primary bedroom retreat alongside three secondary bedrooms, one currently repurposed as a home gym. The primary bedroom impresses with a sliding barn door, walk-in closet, and a beautifully updated ensuite bathroom featuring in-floor heating, an oversized shower, built-in makeup vanity, and dual sinks. The basement offers additional living space with a bedroom with a large walk-in closet and a generous entertainment area, ideal for leisure activities like playing pool or watching TV. This home embodies luxurious living at its finest, offering comfort, style, and convenience in a coveted neighborhood setting.
Property Level and Sizes
SqFt Lot
9583.20
Lot Features
Breakfast Nook, Ceiling Fan(s), Eat-in Kitchen, Kitchen Island, Open Floorplan, Pantry, Quartz Counters, Radon Mitigation System, Utility Sink, Walk-In Closet(s)
Lot Size
0.22
Foundation Details
Slab
Basement
Finished, Sump Pump
Common Walls
No Common Walls
Interior Details
Interior Features
Breakfast Nook, Ceiling Fan(s), Eat-in Kitchen, Kitchen Island, Open Floorplan, Pantry, Quartz Counters, Radon Mitigation System, Utility Sink, Walk-In Closet(s)
Appliances
Cooktop, Dishwasher, Disposal, Double Oven, Microwave, Refrigerator, Wine Cooler
Electric
Central Air
Flooring
Carpet, Tile, Wood
Cooling
Central Air
Heating
Forced Air, Natural Gas
Fireplaces Features
Family Room, Gas, Gas Log, Outside
Utilities
Electricity Connected, Natural Gas Connected
Exterior Details
Features
Fire Pit, Private Yard
Water
Public
Sewer
Public Sewer
Land Details
Road Frontage Type
Private Road
Road Surface Type
Paved
Garage & Parking
Parking Features
Concrete
Exterior Construction
Roof
Concrete
Construction Materials
Frame, Rock, Wood Siding
Exterior Features
Fire Pit, Private Yard
Window Features
Window Coverings
Security Features
Carbon Monoxide Detector(s), Security System, Smoke Detector(s)
Builder Name 1
Richmond American Homes
Builder Source
Public Records
Financial Details
Previous Year Tax
7659.00
Year Tax
2023
Primary HOA Name
Associa
Primary HOA Phone
303-346-2800
Primary HOA Amenities
Clubhouse, Fitness Center, Gated, Playground, Pond Seasonal, Pool, Security, Spa/Hot Tub, Trail(s)
Primary HOA Fees Included
Reserves, Maintenance Grounds, Recycling, Road Maintenance, Security, Snow Removal, Trash
Primary HOA Fees
345.00
Primary HOA Fees Frequency
Monthly
Location
Schools
Elementary School
Stone Mountain
Middle School
Ranch View
High School
Thunderridge
Walk Score®
Contact me about this property
Michael Barker
RE/MAX Professionals
6020 Greenwood Plaza Boulevard
Greenwood Village, CO 80111, USA
6020 Greenwood Plaza Boulevard
Greenwood Village, CO 80111, USA
- (720) 320-7118 (Mobile)
- Invitation Code: barker
- mikebarker303@gmail.com
- https://MikeBarkerHomes.com
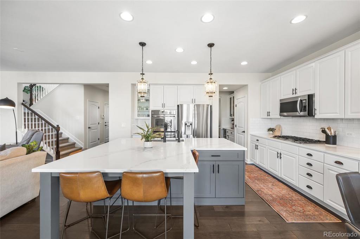
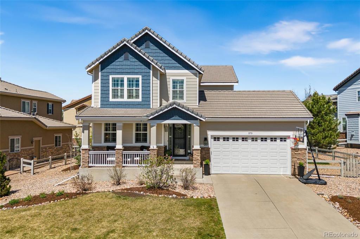
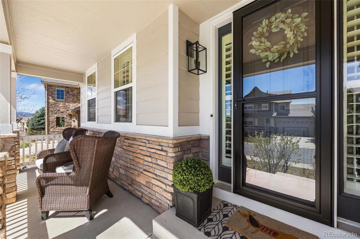
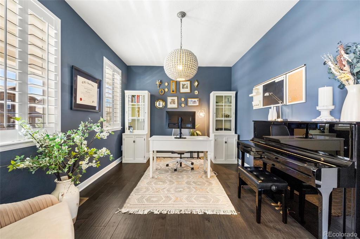
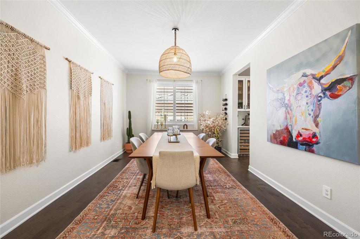
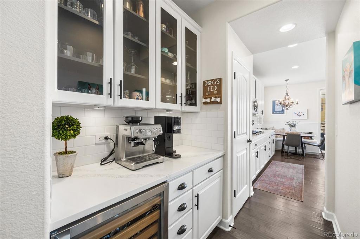
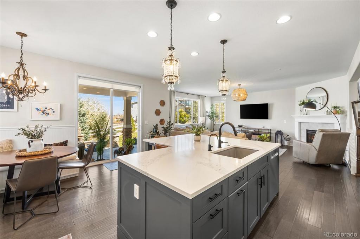
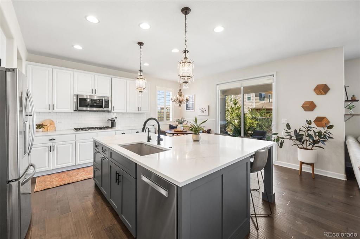
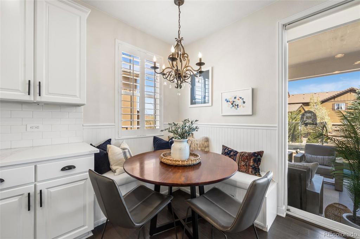
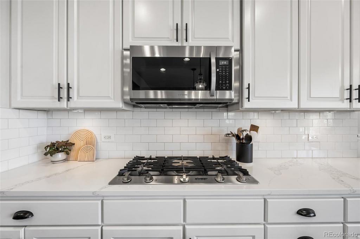
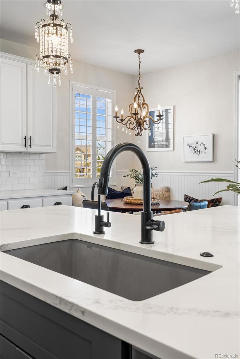
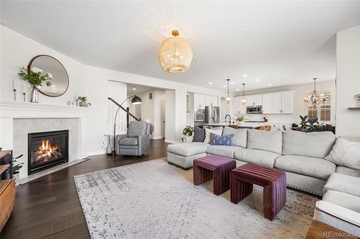
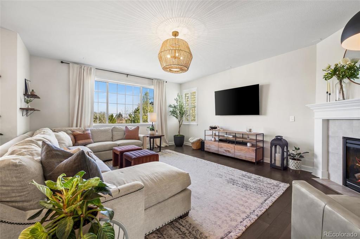
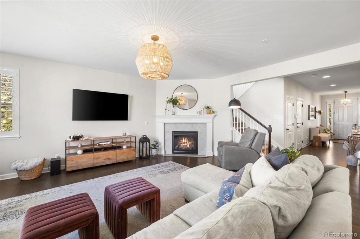
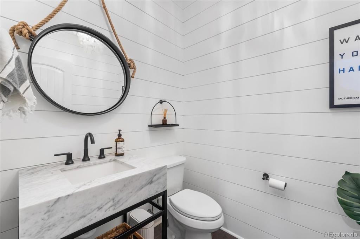
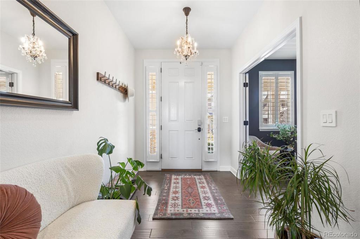
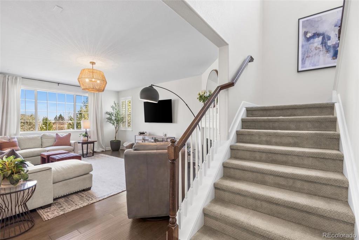
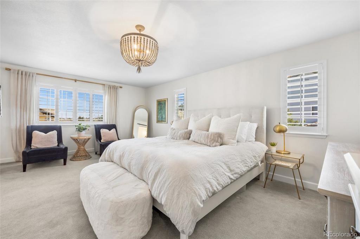
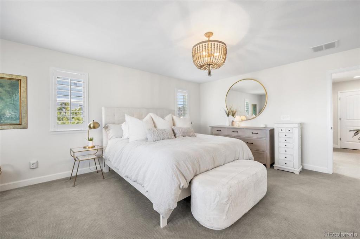
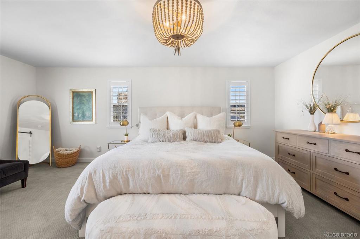
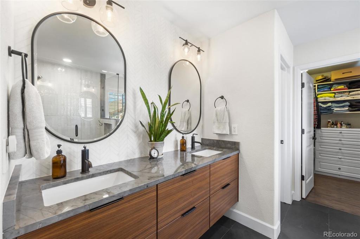
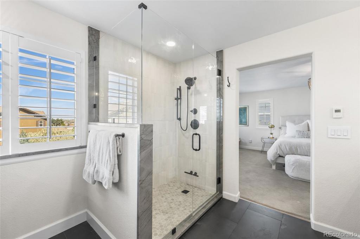
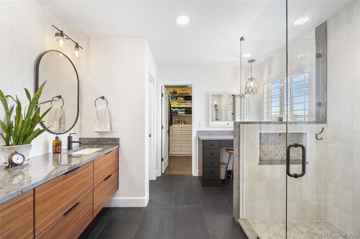
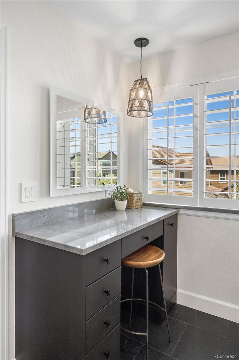
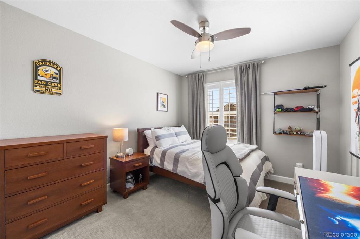
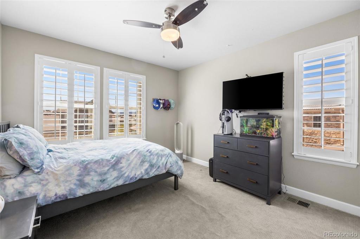
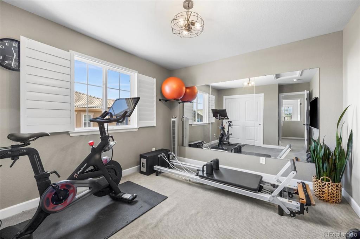
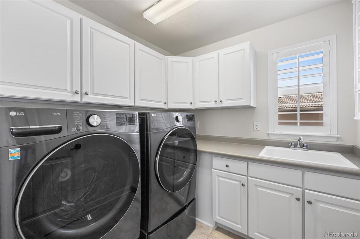
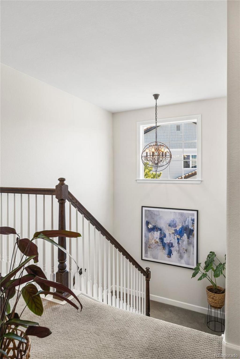
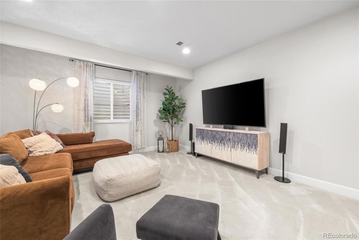
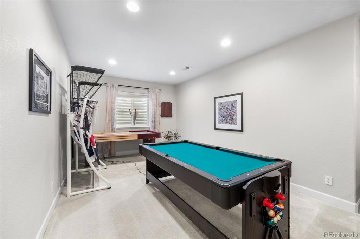
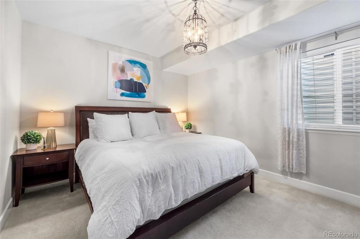
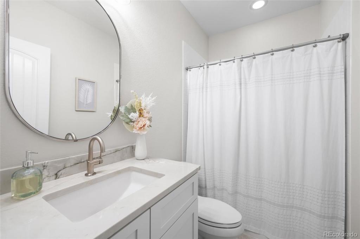
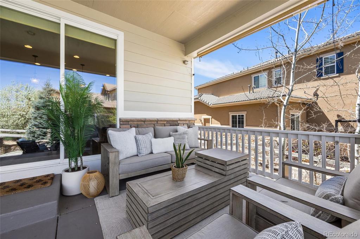
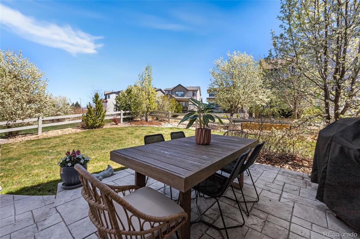
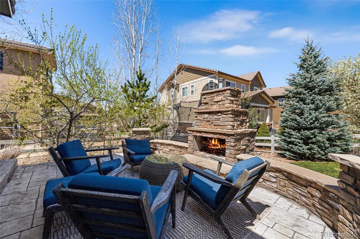
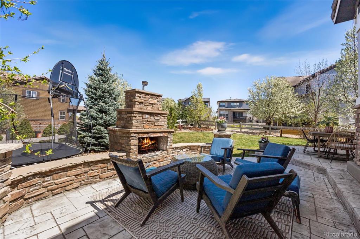
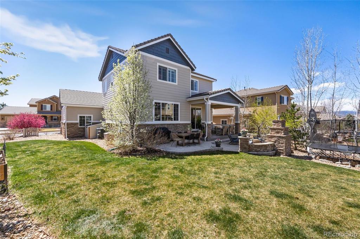
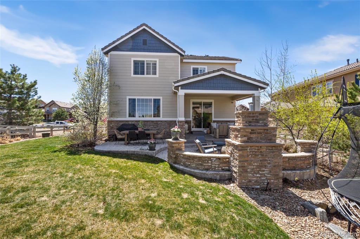
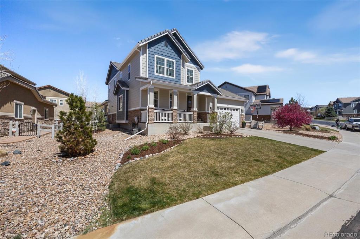
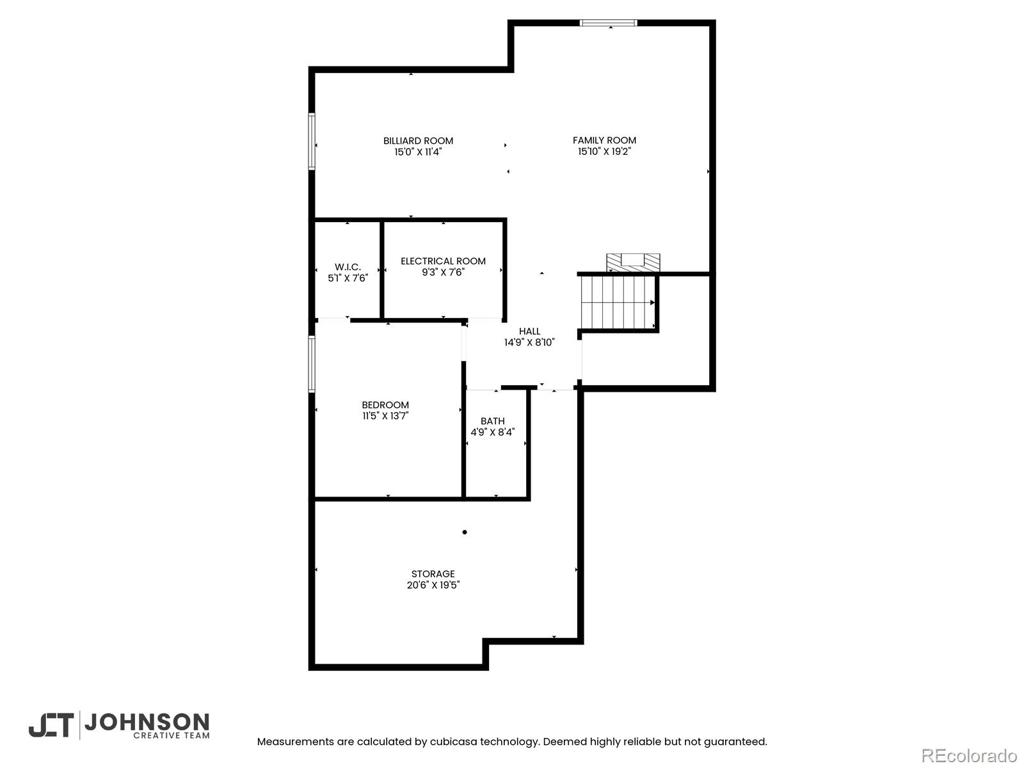
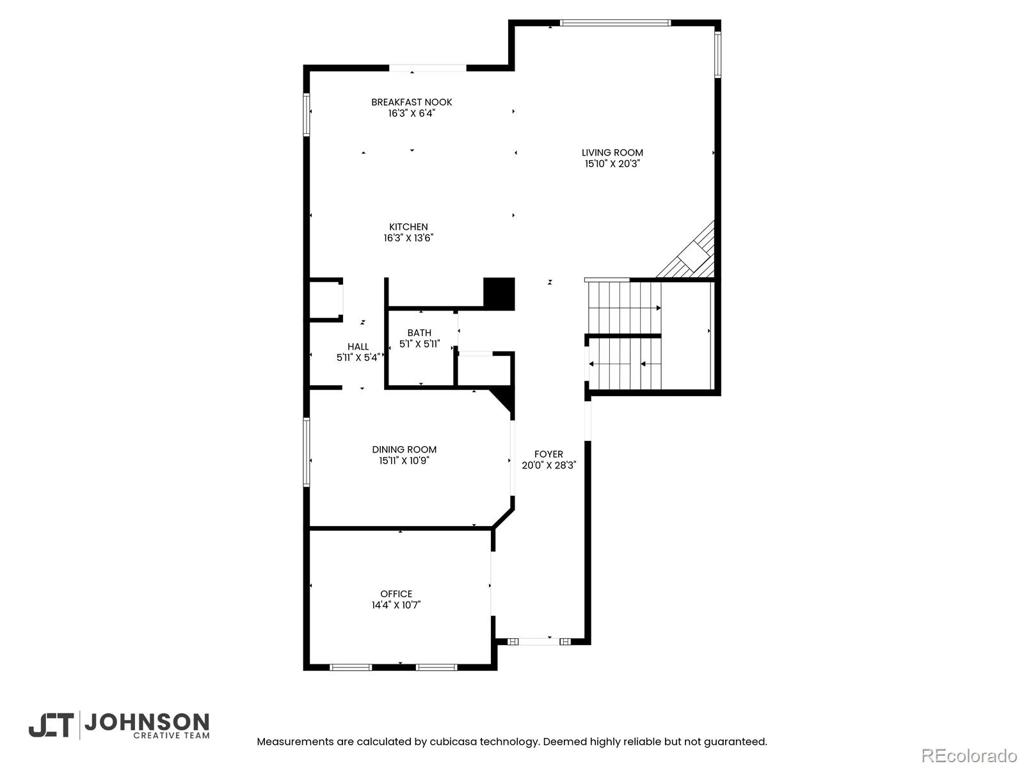
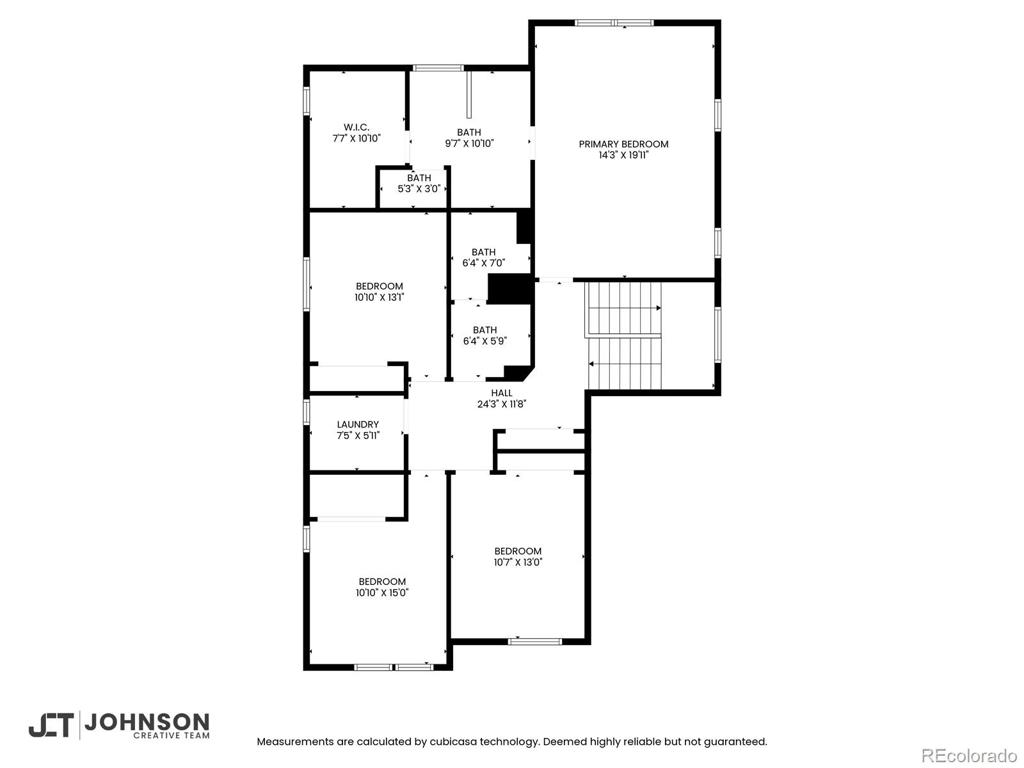
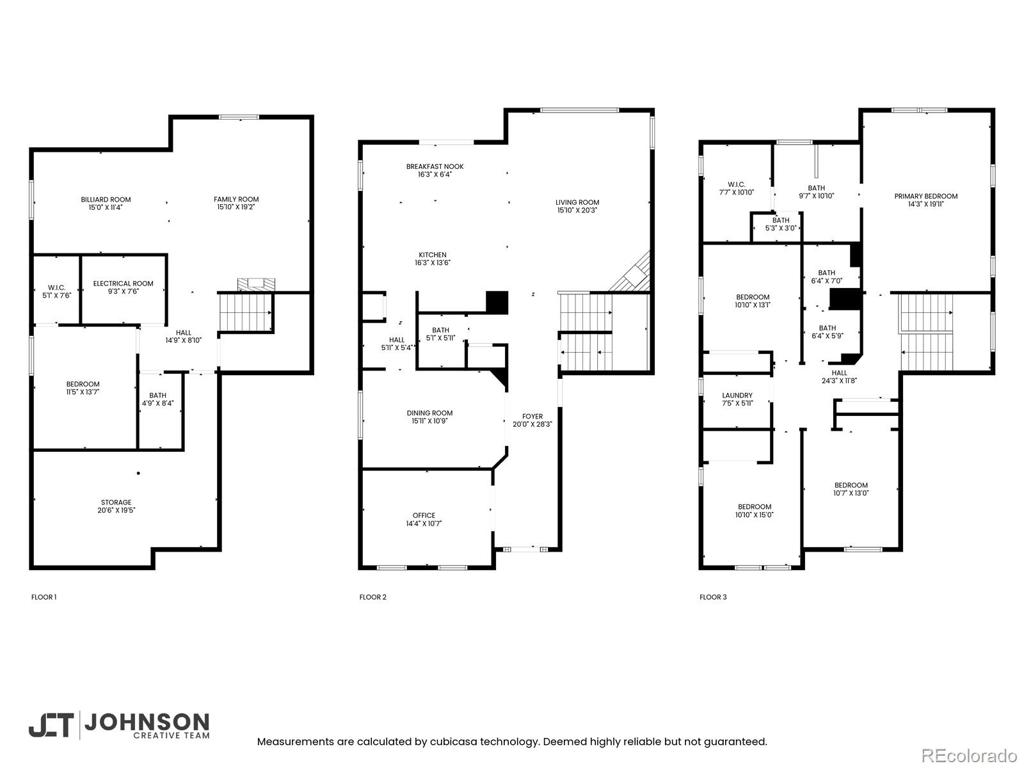


 Menu
Menu
 Schedule a Showing
Schedule a Showing

