6151 Graden Street
Frederick, CO 80530 — Weld county
Price
$575,000
Sqft
3205.00 SqFt
Baths
3
Beds
3
Description
Welcome home to this two-story gem nestled on a prime corner lot in the Savannah community, with expansive views of open space as your daily backdrop and boasting a plethora of recent updates. Meticulously maintained by the original owners, you'll be greeted by fresh exterior paint and a brand-new roof that adds to the curb appeal, while a covered porch invites you to relax and enjoy your morning coffee. Inside, discover an open floor plan that seamlessly connects the living spaces, highlighted by new commercial-grade LVP flooring that combines durability with style. The kitchen features stainless steel appliances, a quaint island with seating for quick meals, and plenty of prep space and storage for all your culinary adventures. The walk-in pantry will keep all your essentials tidy. A gas fireplace in the family room adjacent to the kitchen creates a cozy atmosphere that is perfect for relaxing with loved ones on chilly evenings or hosting gatherings with friends. Upstairs, a flexible loft provides an additional lounge area or office space, alongside a convenient laundry room and three generously-sized bedrooms. The primary suite is a true retreat, complete with tray ceilings, a luxurious 5-piece ensuite bath, and two walk-in closets. For those looking to add their personal touch, the unfinished basement presents a golden opportunity for customization. Step outside and discover your own private slice of paradise in the large, fenced backyard. Soak up the sun on the pea gravel patio with brick pavers, or explore the possibilities for gardening and outdoor entertaining amidst the assortment of trees that dot the landscape. The 3-car tandem garage has plenty of extra room for your tools and gear. Located close to local amenities, including shopping, dining, and entertainment options, as well as parks, trails, and recreation areas, this home offers the perfect blend of convenience and serenity.
Property Level and Sizes
SqFt Lot
7238.00
Lot Features
Eat-in Kitchen, Five Piece Bath, Kitchen Island, Open Floorplan, Walk-In Closet(s)
Lot Size
0.17
Basement
Bath/Stubbed, Full, Unfinished
Interior Details
Interior Features
Eat-in Kitchen, Five Piece Bath, Kitchen Island, Open Floorplan, Walk-In Closet(s)
Appliances
Dishwasher, Dryer, Oven, Refrigerator, Washer
Laundry Features
In Unit
Electric
Central Air
Flooring
Tile
Cooling
Central Air
Heating
Forced Air
Fireplaces Features
Family Room, Gas
Utilities
Electricity Available, Natural Gas Available
Exterior Details
Water
Public
Sewer
Public Sewer
Land Details
Road Surface Type
Paved
Garage & Parking
Parking Features
Oversized, Tandem
Exterior Construction
Roof
Composition
Construction Materials
Brick, Wood Frame
Window Features
Window Coverings
Security Features
Smoke Detector(s)
Builder Source
Assessor
Financial Details
Previous Year Tax
3328.00
Year Tax
2023
Primary HOA Name
Savannah Master Association
Primary HOA Phone
303-420-4433
Primary HOA Fees Included
Reserves
Primary HOA Fees
98.00
Primary HOA Fees Frequency
Quarterly
Location
Schools
Elementary School
Thunder Valley
Middle School
Thunder Valley
High School
Frederick
Walk Score®
Contact me about this property
Michael Barker
RE/MAX Professionals
6020 Greenwood Plaza Boulevard
Greenwood Village, CO 80111, USA
6020 Greenwood Plaza Boulevard
Greenwood Village, CO 80111, USA
- (720) 320-7118 (Mobile)
- Invitation Code: barker
- mikebarker303@gmail.com
- https://MikeBarkerHomes.com
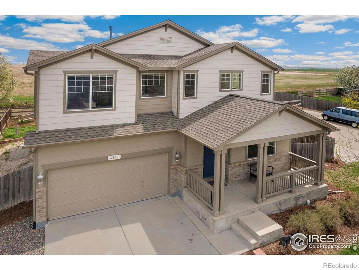
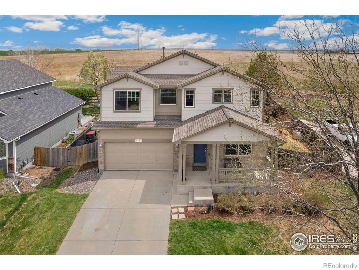
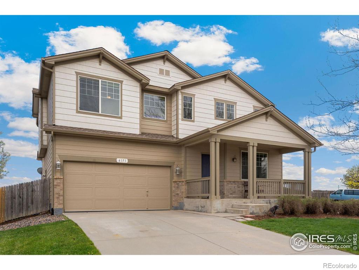
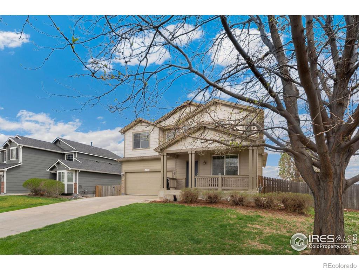
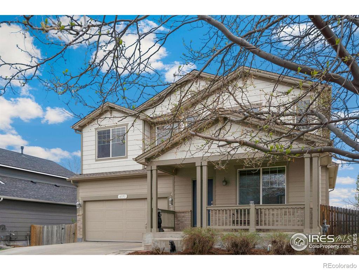
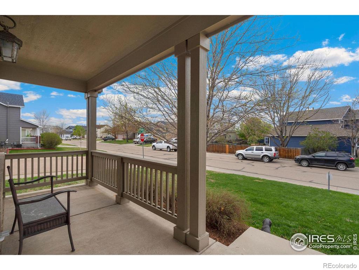
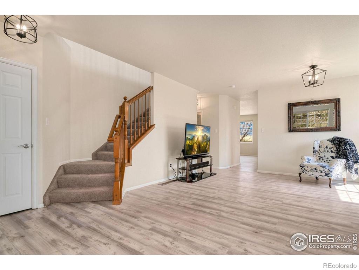
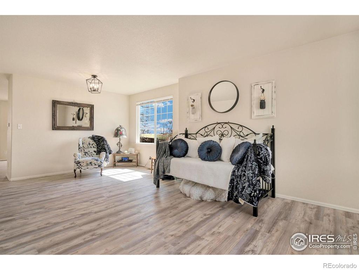
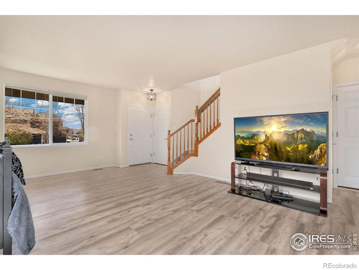
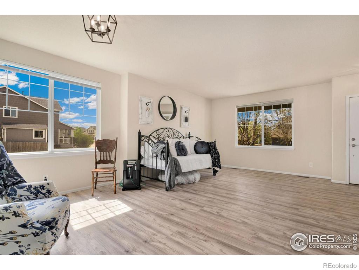
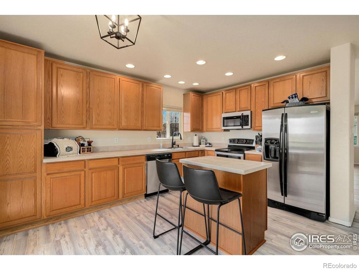
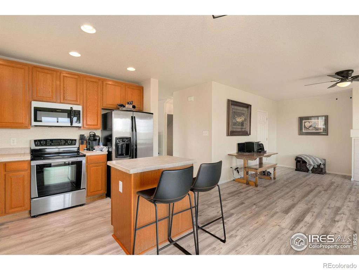
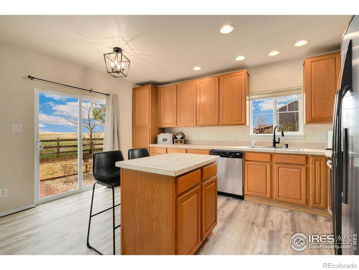
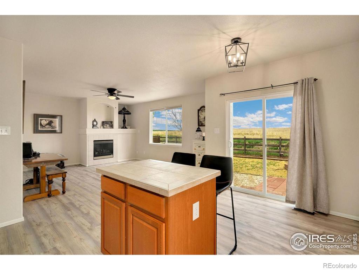
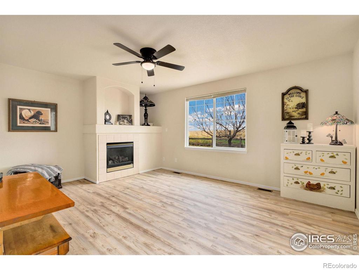
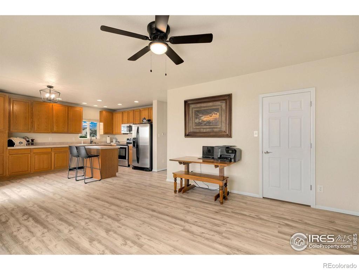
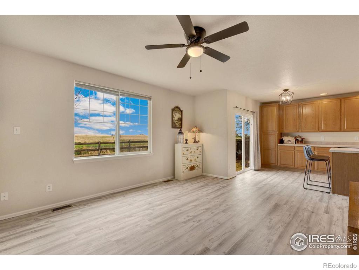
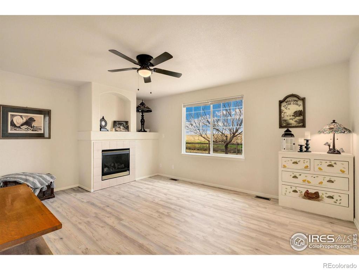
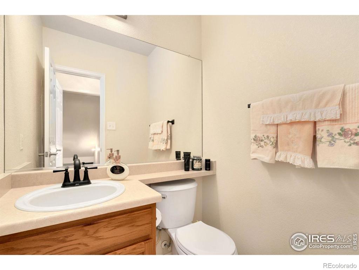
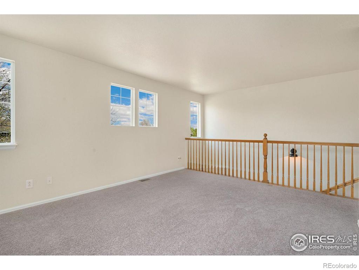
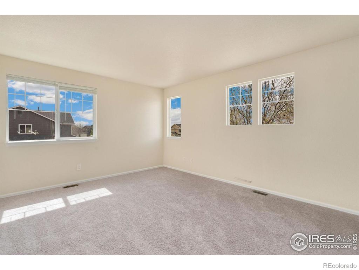
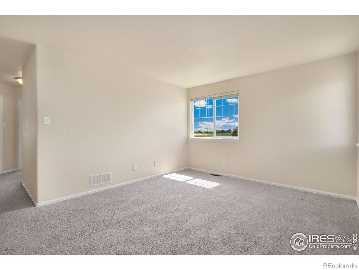
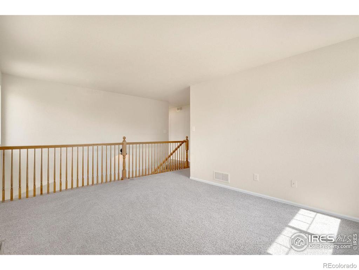
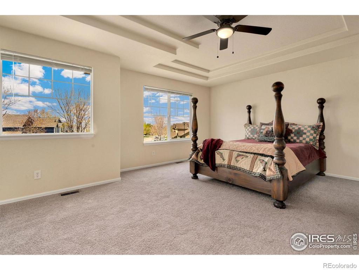
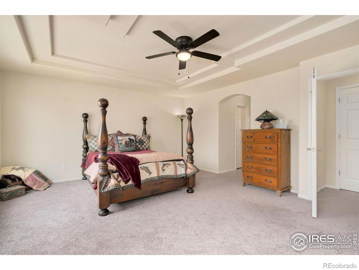
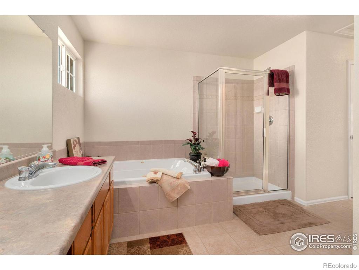
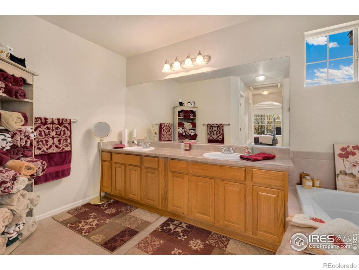
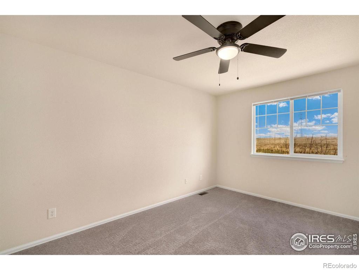
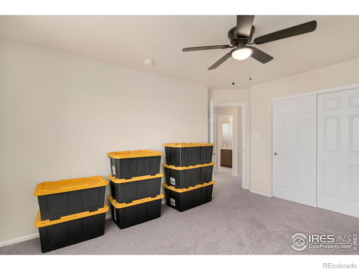
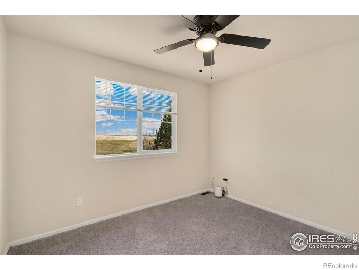
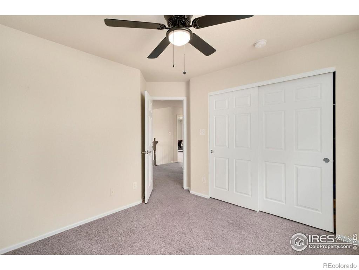
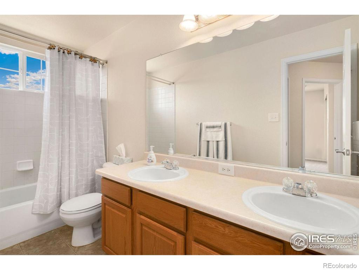
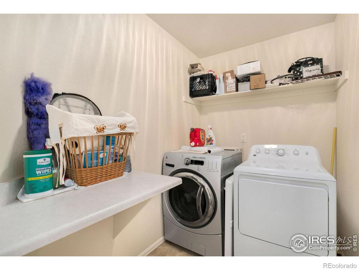
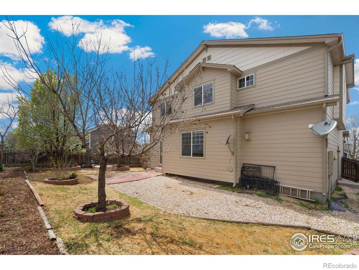
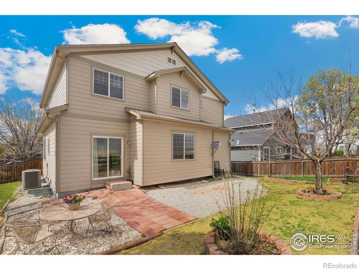
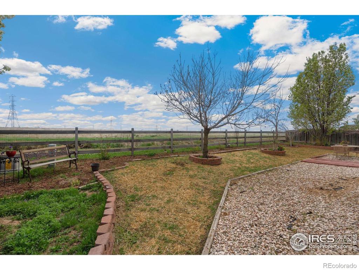
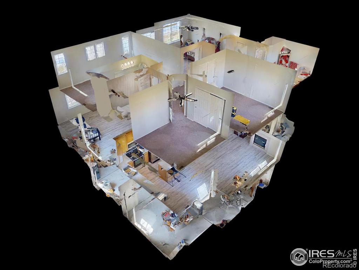


 Menu
Menu
 Schedule a Showing
Schedule a Showing

