10400 Pine Valley Drive
Franktown, CO 80116 — Douglas county
Price
$1,374,000
Sqft
5592.00 SqFt
Baths
5
Beds
5
Description
Sunset paradise with room for everyone! With 5 spacious bedrooms and 5 bathrooms, the main floor, second story and basement each have at least one generous en suite bedroom as well as abundant entertainment or gathering spaces for every day of the year. Primary bedroom on the main level including two walk in closets to be organized per season or per person. Ample knotty pine cabinets, a walk in pantry and double ovens make the kitchen ready for baking, cooking or canning on any scale. The spacious laundry/mudroom is easily accessible to the house, garage and exterior for management of daily life while the oversized, covered porches on the front and back have storybook views. The breathtaking front range sunsets are world class. Even seeing a storm settle in can take your breath away. Need to complete a project? There is additional space for that too. The attached garage is finished and heated with space to fit 4 or more vehicles or multiple vehicles and a workshop. Spread out to the detached garage/outbuilding which provides finished, well lit, heated space for another 3 vehicles or more to really get projects or tasks accomplished with access to water and a tankless water heater. This space also has a workshop room for additional organization. **Detached garage could be converted to an outbuilding for a dog sanctuary, a happy horse house or the workshop of your dreams**. Leave it as is and just show your classic cars, hotrods or bikes in a pristine, private showroom. While this unique property is surrounded by a stand of ponderosa pines, it is diverse with usable, open meadows and plentiful fenced areas in the back yard and off the detached garage. This is the Colorado lifestyle at its finest.
Property Level and Sizes
SqFt Lot
268765.20
Lot Features
Ceiling Fan(s), Eat-in Kitchen, Entrance Foyer, Five Piece Bath, High Speed Internet, Kitchen Island, Laminate Counters, Open Floorplan, Pantry, Quartz Counters, Radon Mitigation System, Smoke Free, Tile Counters, Utility Sink, Vaulted Ceiling(s), Walk-In Closet(s), Wet Bar
Lot Size
6.17
Basement
Daylight,Full,Interior Entry/Standard
Interior Details
Interior Features
Ceiling Fan(s), Eat-in Kitchen, Entrance Foyer, Five Piece Bath, High Speed Internet, Kitchen Island, Laminate Counters, Open Floorplan, Pantry, Quartz Counters, Radon Mitigation System, Smoke Free, Tile Counters, Utility Sink, Vaulted Ceiling(s), Walk-In Closet(s), Wet Bar
Appliances
Convection Oven, Cooktop, Dishwasher, Disposal, Double Oven, Microwave, Refrigerator, Self Cleaning Oven, Trash Compactor
Electric
Central Air
Flooring
Carpet, Tile, Wood
Cooling
Central Air
Heating
Forced Air, Natural Gas
Fireplaces Features
Basement, Family Room, Gas, Gas Log, Great Room, Wood Burning
Utilities
Electricity Connected, Natural Gas Connected, Phone Available
Exterior Details
Features
Dog Run, Private Yard, Rain Gutters
Patio Porch Features
Covered,Deck,Front Porch,Patio
Lot View
Mountain(s)
Water
Private
Sewer
Septic Tank
Land Details
PPA
218800.65
Well Type
Private
Well User
Domestic,Household w/Irrigation,Household w/Livestock
Road Frontage Type
Public Road
Road Responsibility
Public Maintained Road
Road Surface Type
Paved
Garage & Parking
Parking Spaces
1
Parking Features
Concrete, Dry Walled, Exterior Access Door, Finished, Heated Garage, Oversized, Tandem
Exterior Construction
Roof
Concrete
Construction Materials
Brick, Frame
Architectural Style
Traditional
Exterior Features
Dog Run, Private Yard, Rain Gutters
Window Features
Double Pane Windows
Security Features
Carbon Monoxide Detector(s),Smoke Detector(s)
Builder Source
Public Records
Financial Details
PSF Total
$241.42
PSF Finished
$272.84
PSF Above Grade
$374.17
Previous Year Tax
7895.00
Year Tax
2023
Primary HOA Management Type
Voluntary
Primary HOA Name
Deerfield
Primary HOA Phone
000-000-0000
Primary HOA Website
deerfiedexpress.org
Primary HOA Fees
300.00
Primary HOA Fees Frequency
Annually
Primary HOA Fees Total Annual
300.00
Location
Schools
Elementary School
Franktown
Middle School
Sagewood
High School
Ponderosa
Walk Score®
Contact me about this property
Michael Barker
RE/MAX Professionals
6020 Greenwood Plaza Boulevard
Greenwood Village, CO 80111, USA
6020 Greenwood Plaza Boulevard
Greenwood Village, CO 80111, USA
- Invitation Code: barker
- mikebarker303@gmail.com
- https://MikeBarkerHomes.com
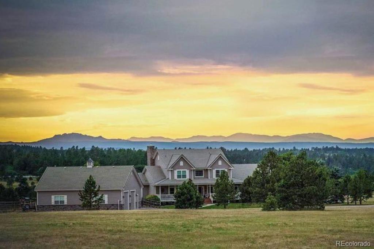
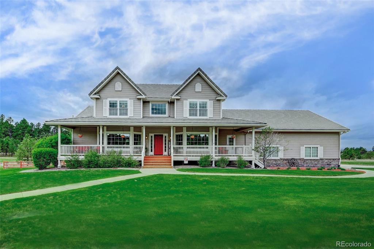
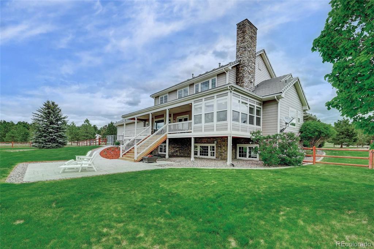
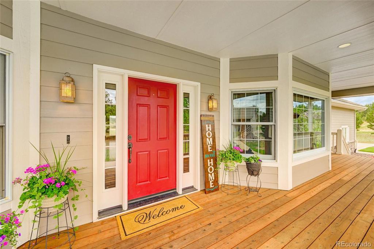
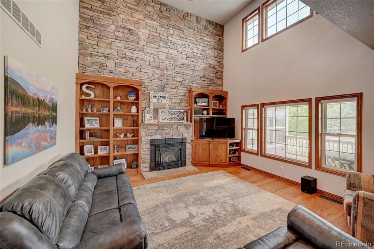
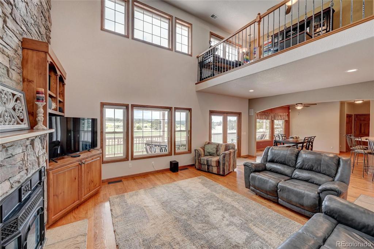
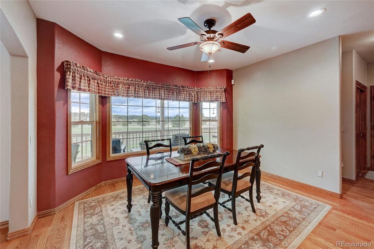
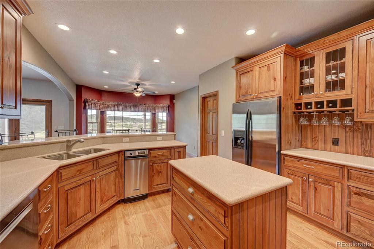
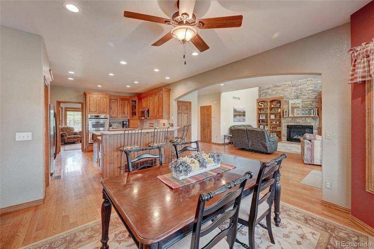
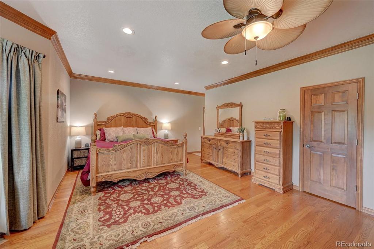
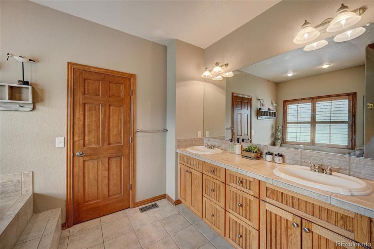
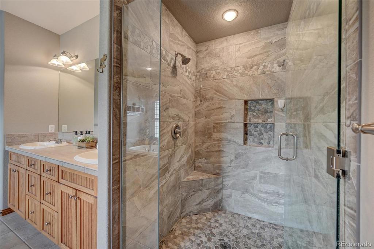
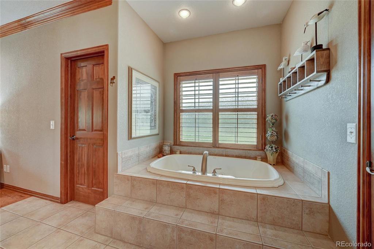
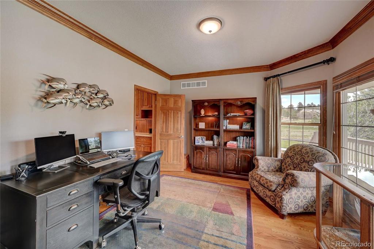
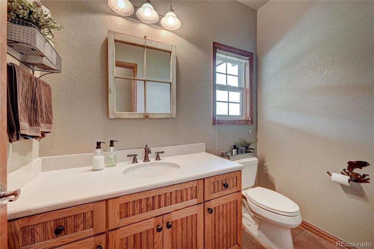
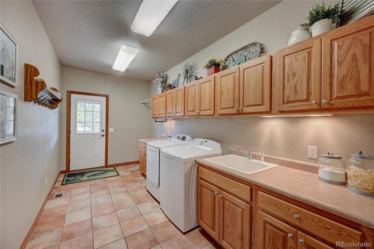
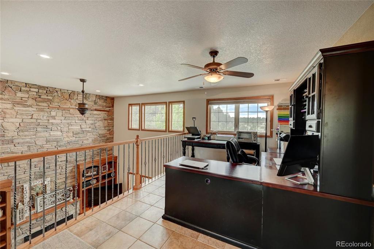
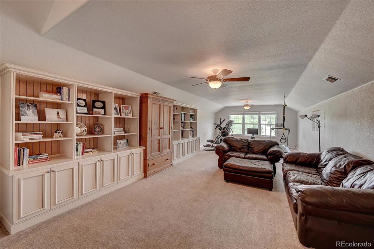
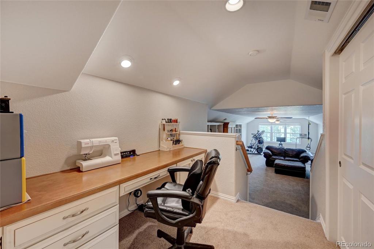
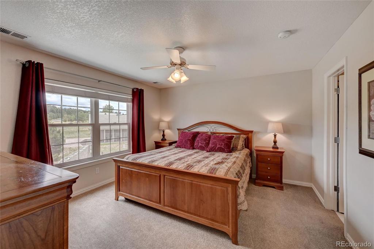
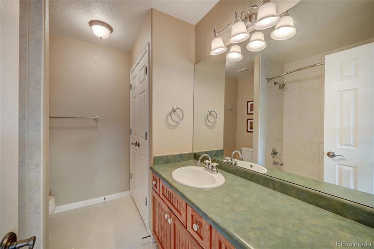
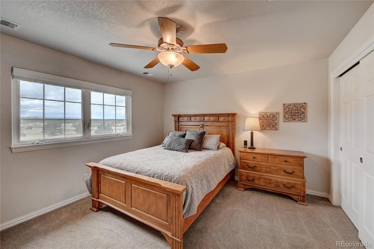
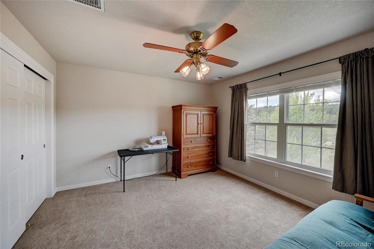
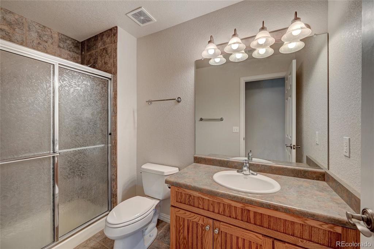
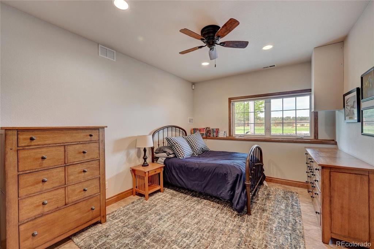
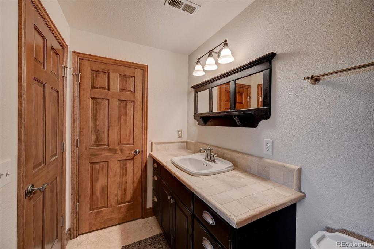
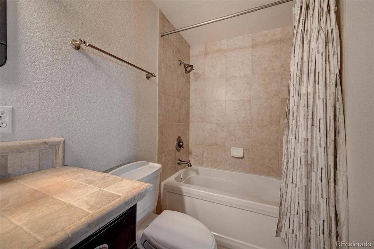
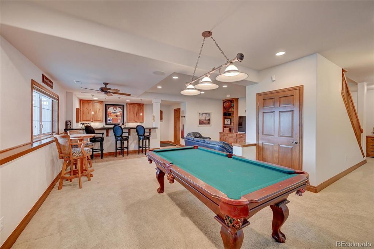
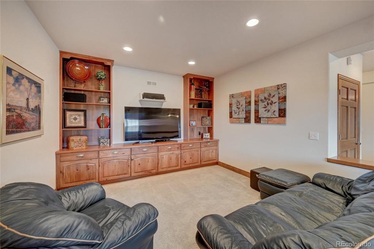
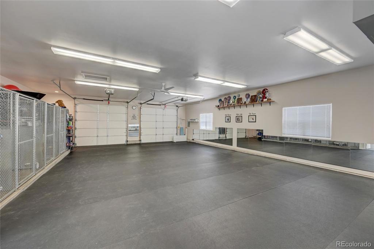
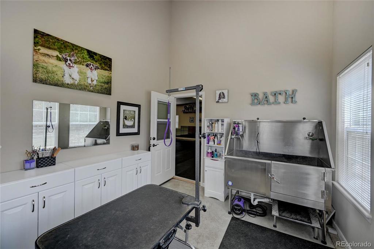
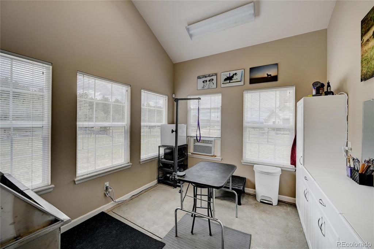
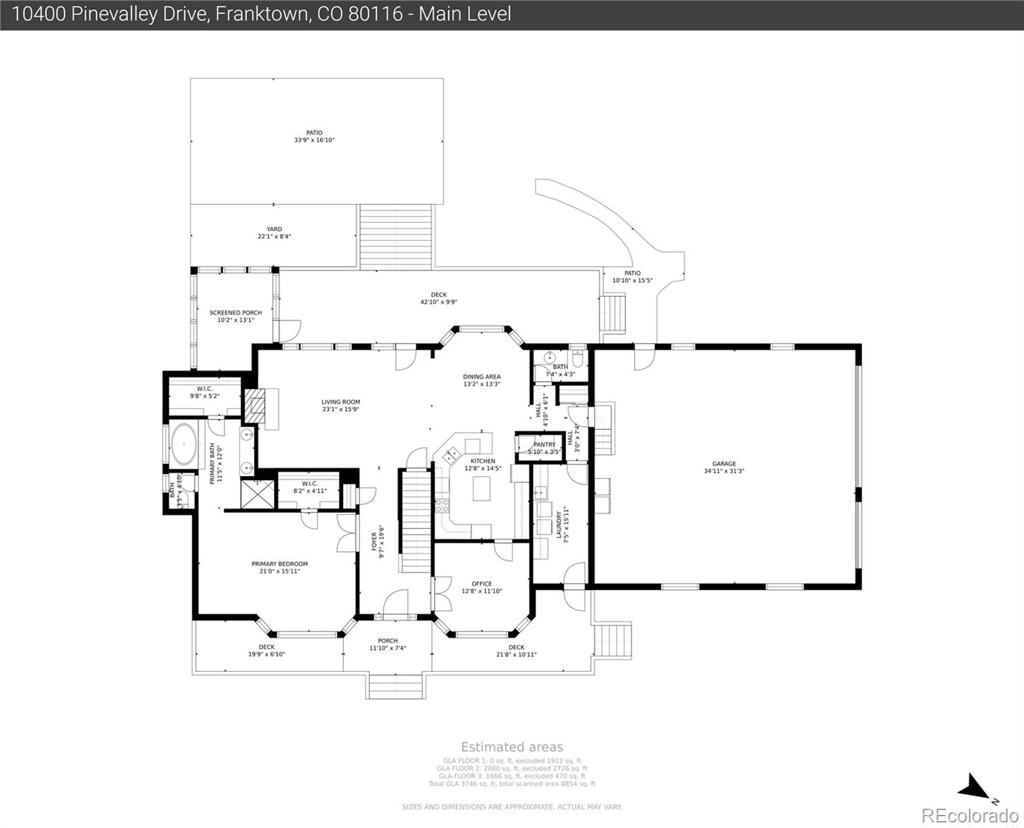
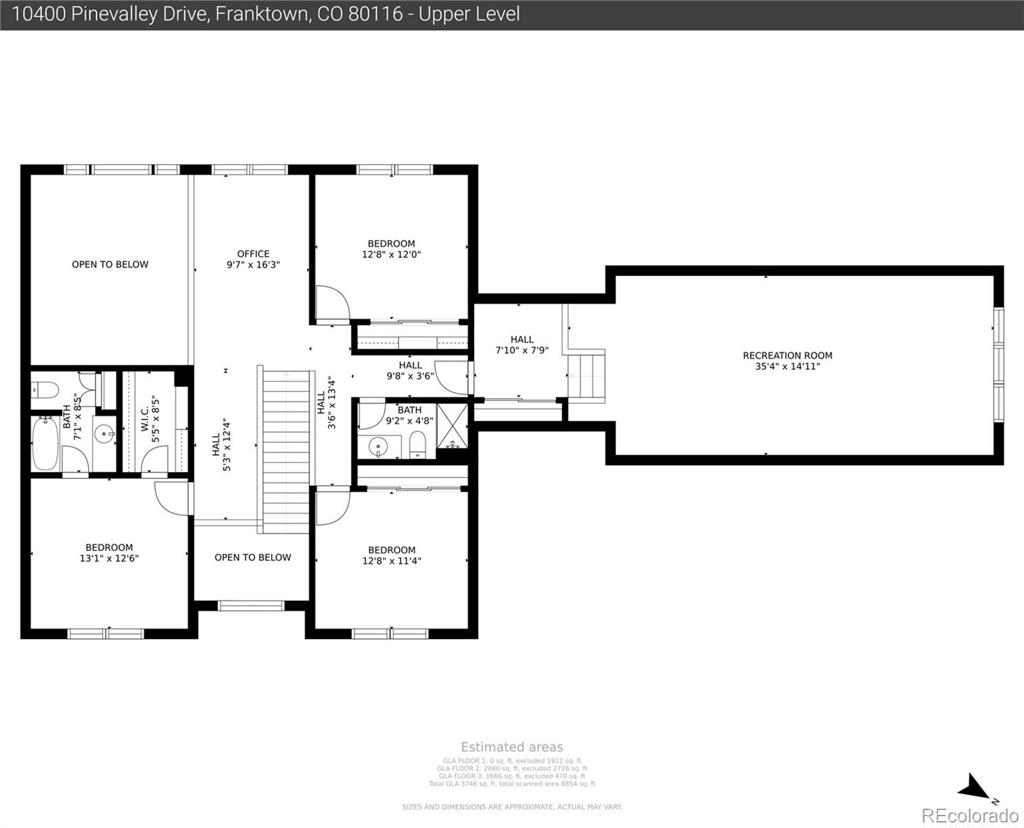
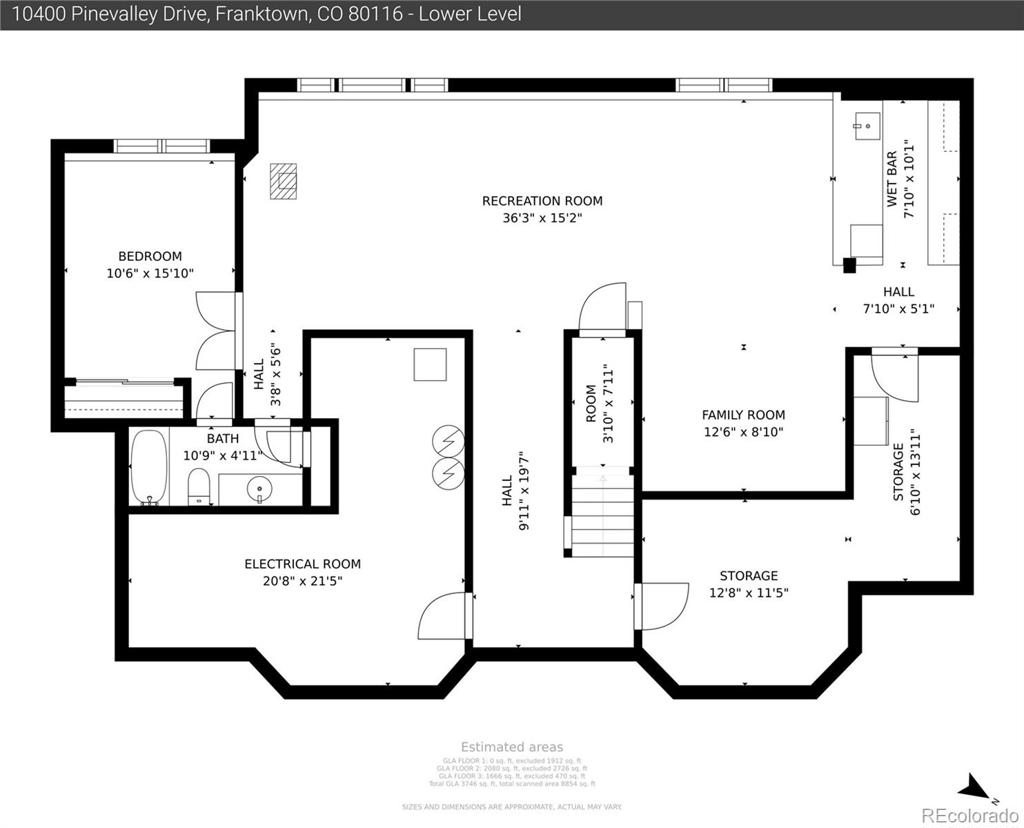
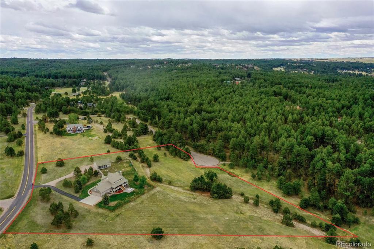
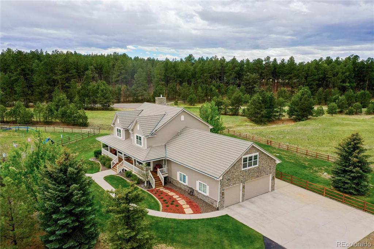
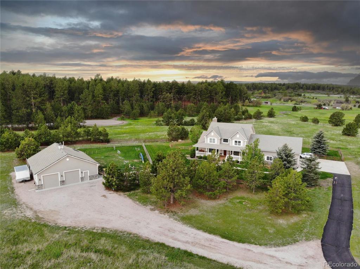
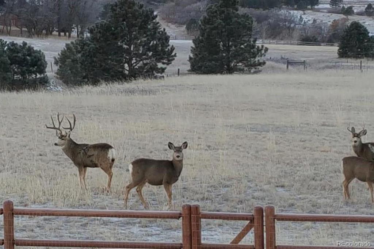
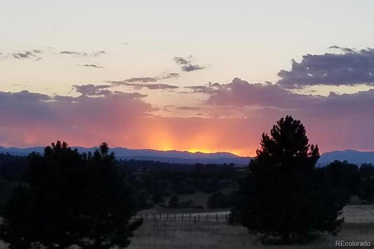


 Menu
Menu


