9924 Martin Luther King Boulevard
Denver, CO 80238 — Denver county
Price
$475,000
Sqft
1122.00 SqFt
Baths
2
Beds
2
Description
Nestled in the heart of Denver's vibrant community, this exquisite home combines modern convenience with timeless elegance. A masterpiece of design and craftsmanship, this home spans two levels of luxury living.
As you step inside, the expansive living room welcomes you with its high vaulted ceilings, pristine flooring, and an inviting fireplace. The room bathes in natural light, creating a bright and airy ambiance that’s perfect for both relaxing and entertaining.
The kitchen serves as the heart of the home, boasting sleek stainless-steel appliances, elegant grey cabinetry, and a classic tile backsplash. Overlooking the dining area, this kitchen is an inspiring space for any culinary enthusiast.
The main level also features a discreet powder room, tastefully designed with modern fixtures and finishes, ensuring convenience for both residents and guests.
Journey upstairs to the tranquil primary suite, a haven of peace with plush carpeting and large windows. A second bedroom provides comfort and versatility, adorned with soft carpeting and ample natural light – ideal for family, guests, or a personal retreat. The upstairs is thoughtfully designed with a dedicated laundry room simplifying daily chores.
Step outside to discover the patio space, a sanctuary perfect for intimate gatherings, outdoor meals, or simply to enjoy Colorado's splendid weather and tranquility.
The attached two-car garage ensures ease of parking with additional storage for your convenience.
The home’s exterior charms with its warm colors and inviting courtyard, reflecting the community’s welcoming spirit. 9924 Martin Luther King Boulevard is not just a home; it promises a lifestyle of comfort, convenience, and class.
Experience this blend of suburban tranquility and urban access, where every detail is a testament to quality living. Schedule your visit and step into the life you deserve.
Property Level and Sizes
SqFt Lot
0.00
Lot Features
Eat-in Kitchen
Common Walls
1 Common Wall
Interior Details
Interior Features
Eat-in Kitchen
Appliances
Cooktop, Dishwasher, Disposal, Dryer, Gas Water Heater, Microwave, Oven, Refrigerator, Washer
Laundry Features
In Unit
Electric
Central Air
Flooring
Carpet, Vinyl
Cooling
Central Air
Heating
Forced Air, Natural Gas
Fireplaces Features
Gas
Utilities
Cable Available, Electricity Available, Electricity Connected, Internet Access (Wired), Natural Gas Available, Natural Gas Connected
Exterior Details
Water
Public
Sewer
Public Sewer
Land Details
Road Frontage Type
Public
Road Responsibility
Public Maintained Road
Road Surface Type
Paved
Garage & Parking
Exterior Construction
Roof
Unknown
Construction Materials
Frame, Stucco
Window Features
Double Pane Windows
Security Features
Video Doorbell
Builder Source
Public Records
Financial Details
Previous Year Tax
3441.00
Year Tax
2022
Primary HOA Name
Artisan Plazas 1 HOA
Primary HOA Phone
720-939-9412
Primary HOA Amenities
Fitness Center, Park, Playground, Pool, Trail(s)
Primary HOA Fees Included
Maintenance Grounds, Maintenance Structure, Snow Removal
Primary HOA Fees
227.00
Primary HOA Fees Frequency
Monthly
Location
Schools
Elementary School
Willow
Middle School
Mcauliffe Manual
High School
Northfield
Walk Score®
Contact me about this property
Michael Barker
RE/MAX Professionals
6020 Greenwood Plaza Boulevard
Greenwood Village, CO 80111, USA
6020 Greenwood Plaza Boulevard
Greenwood Village, CO 80111, USA
- (720) 320-7118 (Mobile)
- Invitation Code: barker
- mikebarker303@gmail.com
- https://MikeBarkerHomes.com
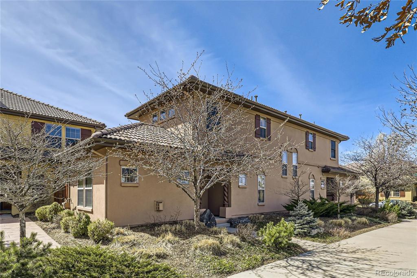
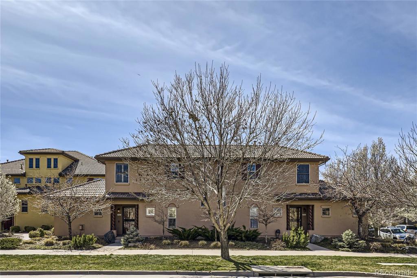
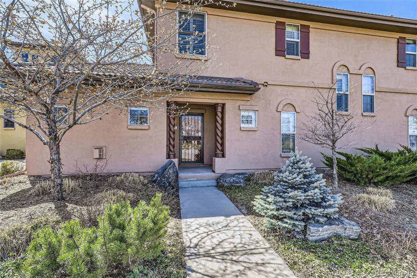
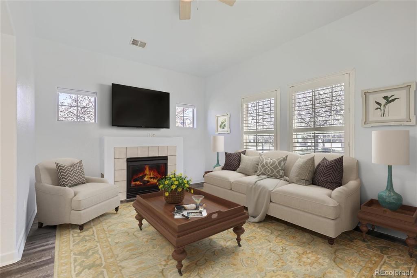
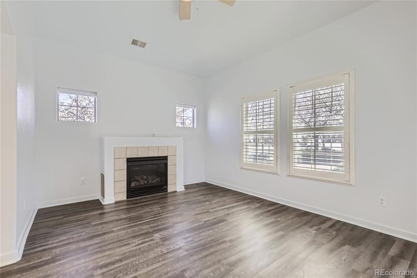
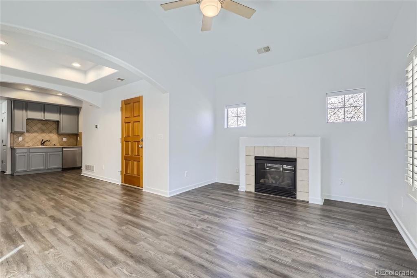
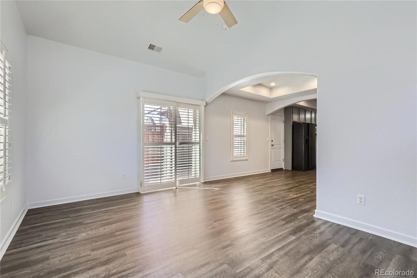
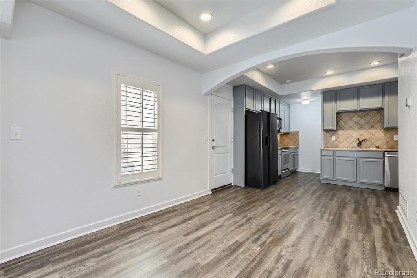
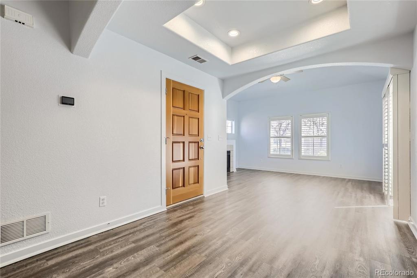
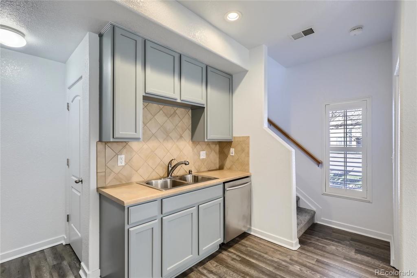
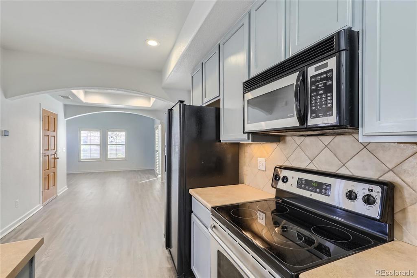
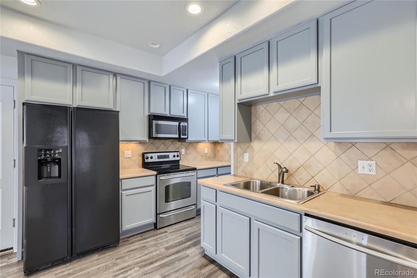
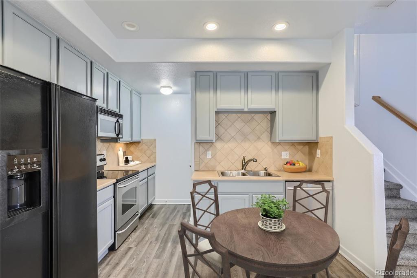
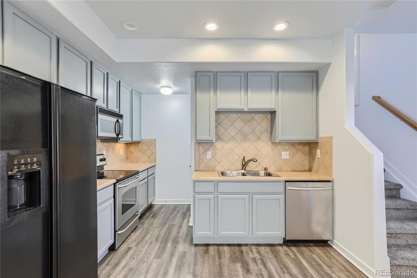
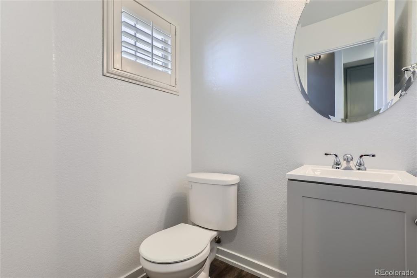
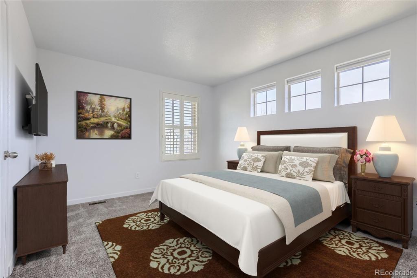
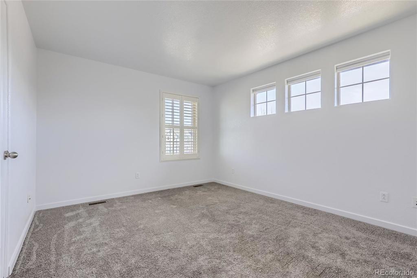
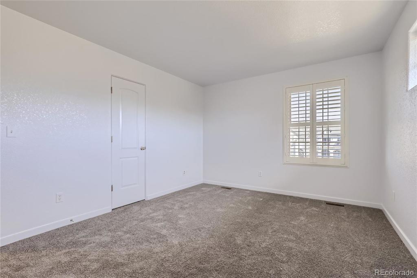
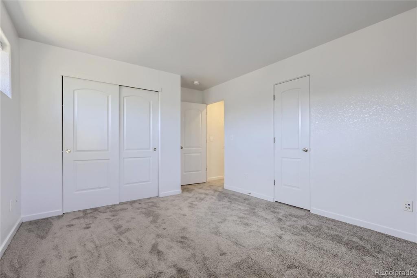
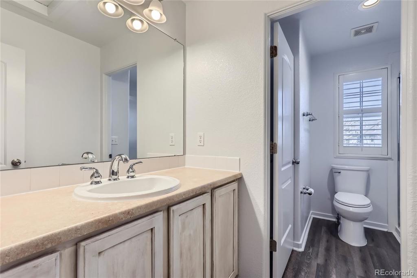
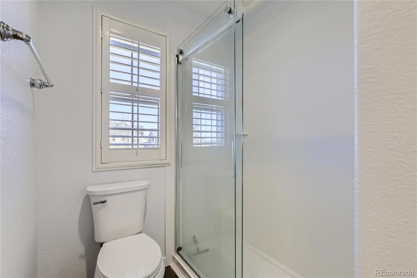
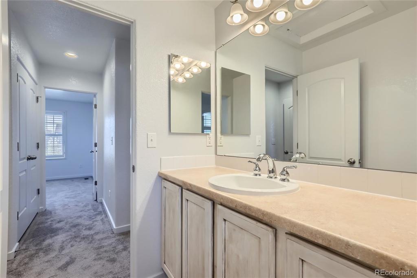
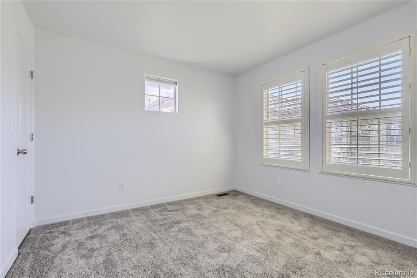
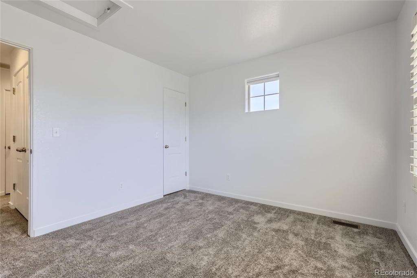
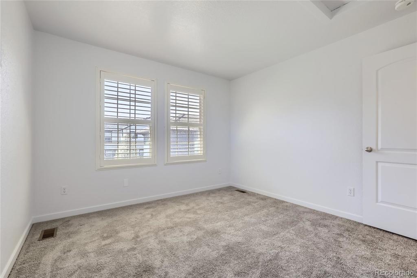
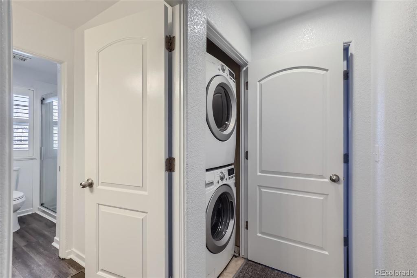
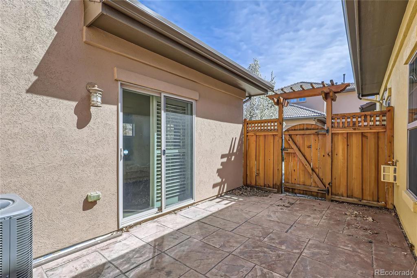
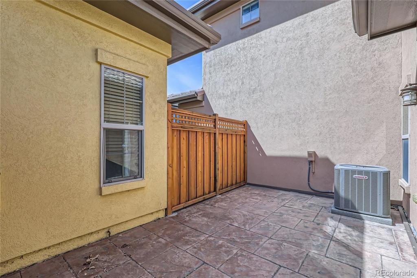
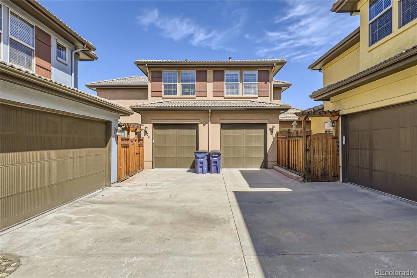
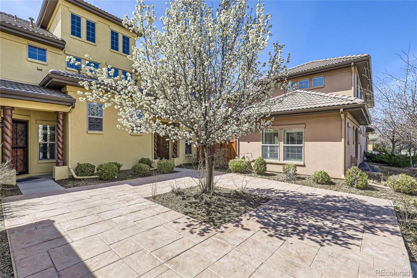
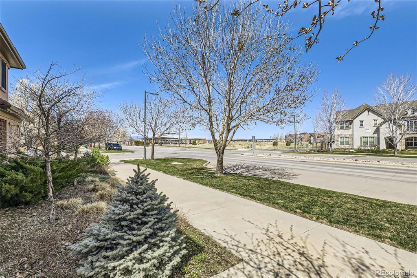


 Menu
Menu
 Schedule a Showing
Schedule a Showing

