2777 Hillcroft Lane
Castle Rock, CO 80104 — Douglas county
Price
$799,950
Sqft
4937.00 SqFt
Baths
4
Beds
5
Description
Top of the line and LIKE-NEW*RARE Walk-Out Basement and fully upgraded two-story home*Luxury vinyl flooring throughout ENTIRE home. Gourmet kitchen with massive island, pantry, and black stainless appliances*Large casual dining space in kitchen in addition to beautiful dining room with contemporary chandelier. Family room features a gas fireplace with tile surround and custom oversized sliding door to covered 9.5x19 foot deck. FIVE bedrooms plus loft upstairs*Upstairs laundry with natural light, abundant storage, and room for a side-by-side washer and dryer. Master Suite has tray ceiling, many windows, and incredible spa-like bath. Five-piece Master Bath offers all the amenities, such as TWO walk-in closets, large shower, soaker tub, and double sinks with quartz counters. DON'T MISS FEATURES: Framed walk-out basement is ready for your personal touch - roughed in with electrical, separate sub-panel, stubbed for bath! Sprinklers in front and backyard, and includes built-in fire pit*FINISHED 3-Car Garage! Backs to Open Space***No expense was spared, and no detail was overlooked in this home. Easy to show and quick possession!
Property Level and Sizes
SqFt Lot
7579.00
Lot Features
Ceiling Fan(s), Eat-in Kitchen, Five Piece Bath, High Ceilings, Kitchen Island, Primary Suite, Open Floorplan, Pantry, Quartz Counters, Radon Mitigation System, Smoke Free, Walk-In Closet(s)
Lot Size
0.17
Foundation Details
Slab
Basement
Bath/Stubbed,Exterior Entry,Sump Pump,Unfinished,Walk-Out Access
Common Walls
No Common Walls
Interior Details
Interior Features
Ceiling Fan(s), Eat-in Kitchen, Five Piece Bath, High Ceilings, Kitchen Island, Primary Suite, Open Floorplan, Pantry, Quartz Counters, Radon Mitigation System, Smoke Free, Walk-In Closet(s)
Appliances
Cooktop, Dishwasher, Disposal, Double Oven, Gas Water Heater, Microwave, Range Hood
Electric
Central Air
Flooring
Vinyl
Cooling
Central Air
Heating
Forced Air
Fireplaces Features
Family Room
Utilities
Electricity Connected, Natural Gas Connected
Exterior Details
Features
Fire Pit, Private Yard, Rain Gutters
Patio Porch Features
Covered,Deck,Patio
Water
Public
Sewer
Public Sewer
Land Details
PPA
4735294.12
Road Frontage Type
Public Road
Road Surface Type
Paved
Garage & Parking
Parking Spaces
1
Parking Features
Concrete, Dry Walled, Finished, Lighted
Exterior Construction
Roof
Composition
Construction Materials
Frame
Exterior Features
Fire Pit, Private Yard, Rain Gutters
Window Features
Double Pane Windows, Window Coverings
Security Features
Carbon Monoxide Detector(s),Radon Detector,Smoke Detector(s)
Builder Name 1
Richmond American Homes
Builder Source
Public Records
Financial Details
PSF Total
$163.05
PSF Finished
$242.11
PSF Above Grade
$242.11
Previous Year Tax
4651.00
Year Tax
2020
Primary HOA Management Type
Professionally Managed
Primary HOA Name
Crystal Valley Ranch Master Association
Primary HOA Phone
720-633-9722
Primary HOA Website
www.cvrmasterhoa.com
Primary HOA Amenities
Clubhouse,Fitness Center,Pool
Primary HOA Fees Included
Snow Removal, Trash
Primary HOA Fees
67.00
Primary HOA Fees Frequency
Monthly
Primary HOA Fees Total Annual
804.00
Location
Schools
Elementary School
South Ridge
Middle School
Mesa
High School
Douglas County
Walk Score®
Contact me about this property
Michael Barker
RE/MAX Professionals
6020 Greenwood Plaza Boulevard
Greenwood Village, CO 80111, USA
6020 Greenwood Plaza Boulevard
Greenwood Village, CO 80111, USA
- Invitation Code: barker
- mikebarker303@gmail.com
- https://MikeBarkerHomes.com
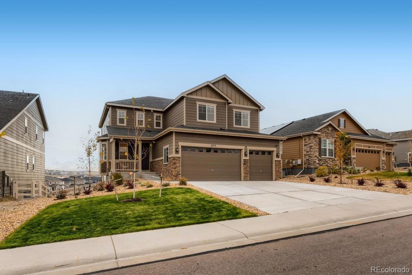
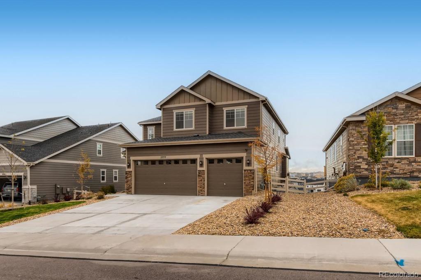
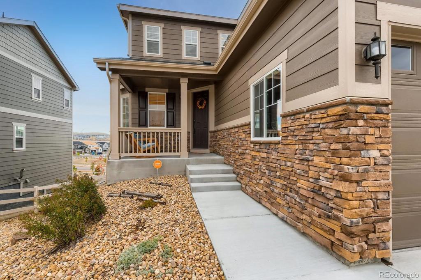
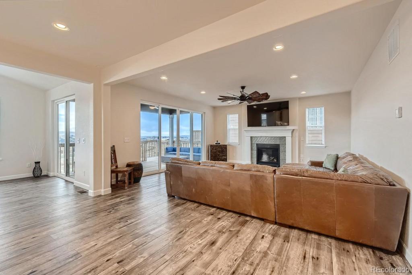
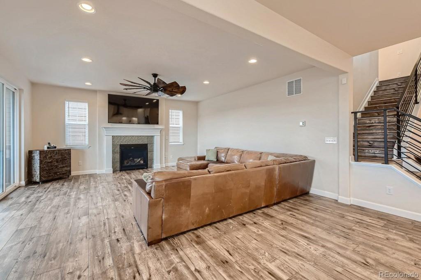
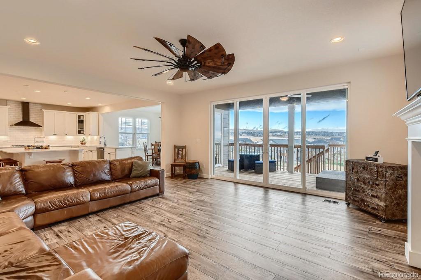
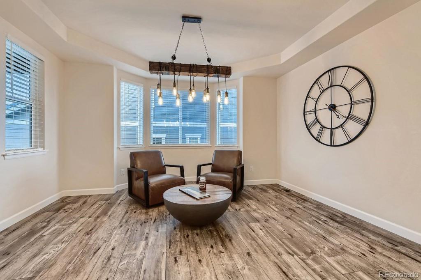
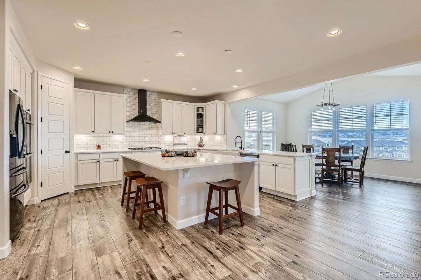
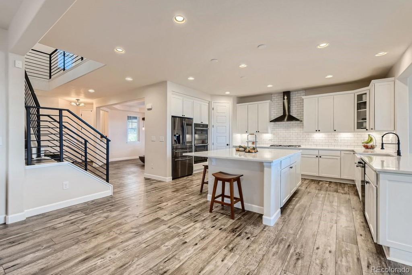
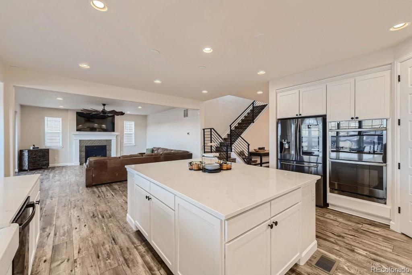
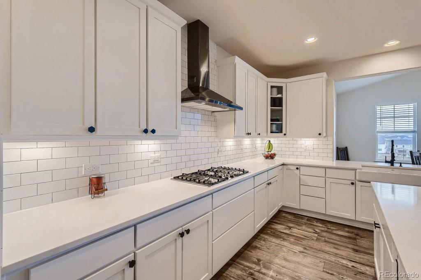
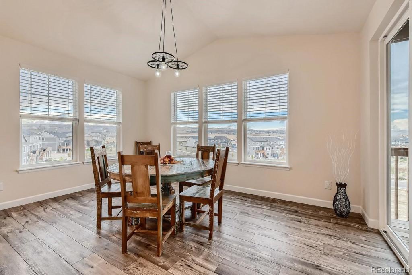
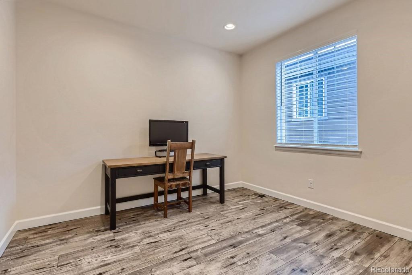
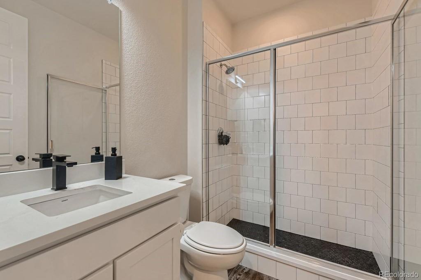
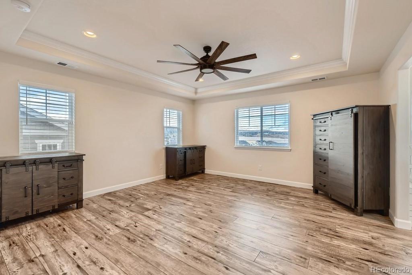
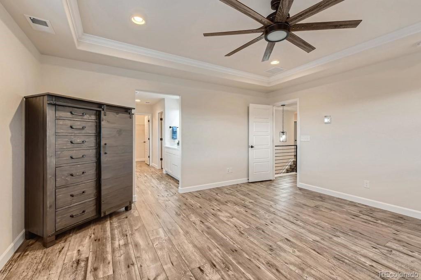
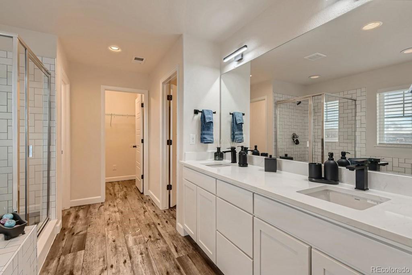
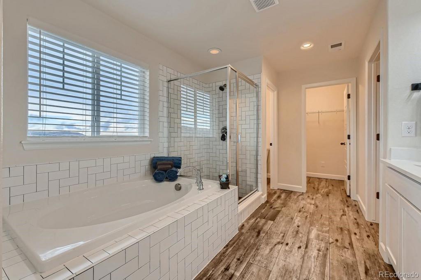
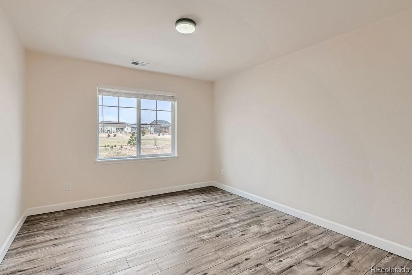
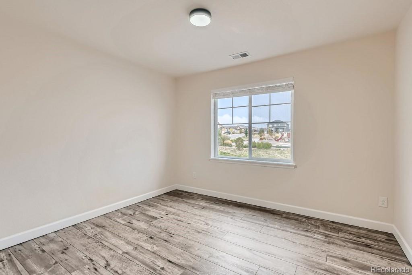
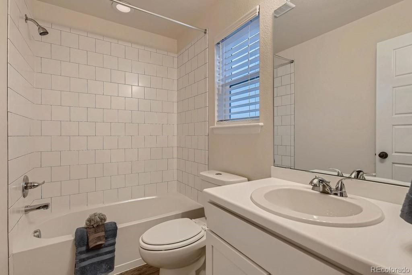
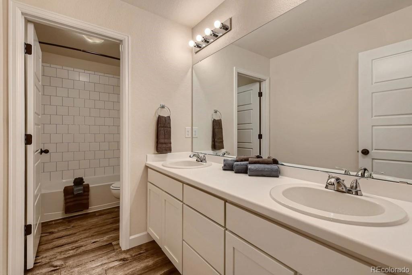
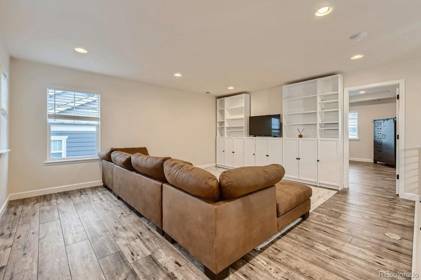
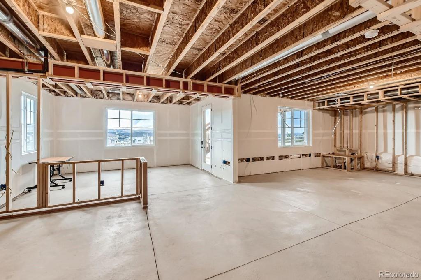
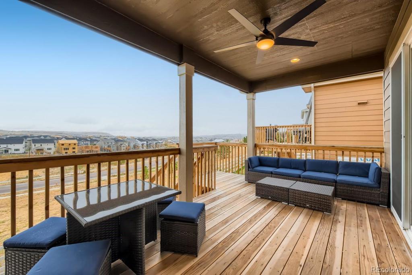
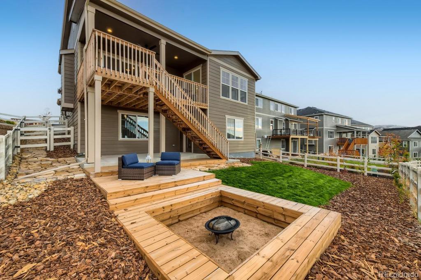
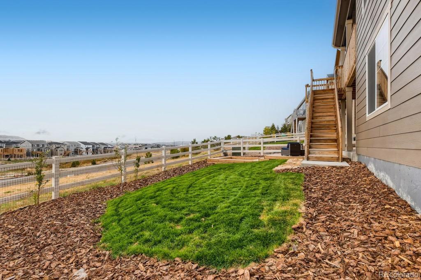
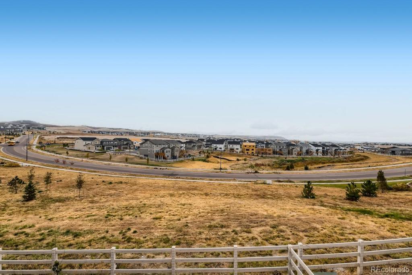


 Menu
Menu


