14129 Old Cottonwood Street
Broomfield, CO 80020 — Broomfield county
Price
$2,250,000
Sqft
6751.00 SqFt
Baths
6
Beds
5
Description
Welcome to this stunning custom-built masterpiece in coveted Broomfield County. This expansive residence boasts over 6,500 square feet of luxurious living space, offering a lifestyle of unparalleled comfort and elegance. Perched atop a hill on over an acre, this home provides breathtaking mountain views creating a backdrop that is nothing short of spectacular. A true entertainer's dream, the chef's kitchen is equipped to handle any culinary adventure with grace and style boasting top-of-the line stainless appliances, tons of custom cabinetry, large island and flooded with sunshine will walls of windows to the south. The fully finished walk-out lower level adds a layer of versatility, offering additional space for recreation, relaxation, more in suite bedrooms and walking out to the beautiful, expansive yard. Inside, you'll be greeted by the warm embrace of knotty alder doors, lovely durable wood flooring along with soaring volume ceilings that create an atmosphere of grandeur. The office, which doubles as a workout room, is a testament to the thoughtful design that permeates every corner of this home. The six-car heated garage, featuring a new floor coating, is a car enthusiast's haven. Dillon Pointe neighborhood has been carefully curated and designed by leading experts which offers the homeowners five community parks, playgrounds, greenbelts, courtyards and community trails. The Lake Link Trail runs through the center of the community to connect you with Broomfield's extensive trail system which covers over 1,000 acres of parks and open spaces. Nearby shopping and dining are only a short distance away at Orchard Towne Center and the popular Flatiron Crossing Mall. This beautiful custom home is within the Boulder Valley School boundaries with Aspen Creek K-8 and Broomfield High School only minutes away, walking or biking to both is a breeze. PUBLIC OPEN HOUSE- Sunday 5 May 1-5, stop over and see this stunning home!
Property Level and Sizes
SqFt Lot
52272.00
Lot Features
Built-in Features, Ceiling Fan(s), Central Vacuum, Eat-in Kitchen, Entrance Foyer, Five Piece Bath, Granite Counters, High Ceilings, High Speed Internet, Jet Action Tub, Kitchen Island, Open Floorplan, Pantry, Primary Suite, Solid Surface Counters, Utility Sink, Vaulted Ceiling(s), Walk-In Closet(s), Wet Bar
Lot Size
1.20
Foundation Details
Structural
Basement
Daylight, Exterior Entry, Finished, Full, Sump Pump, Walk-Out Access
Interior Details
Interior Features
Built-in Features, Ceiling Fan(s), Central Vacuum, Eat-in Kitchen, Entrance Foyer, Five Piece Bath, Granite Counters, High Ceilings, High Speed Internet, Jet Action Tub, Kitchen Island, Open Floorplan, Pantry, Primary Suite, Solid Surface Counters, Utility Sink, Vaulted Ceiling(s), Walk-In Closet(s), Wet Bar
Appliances
Bar Fridge, Convection Oven, Cooktop, Dishwasher, Disposal, Double Oven, Dryer, Gas Water Heater, Humidifier, Microwave, Oven, Range, Range Hood, Refrigerator, Self Cleaning Oven, Sump Pump, Trash Compactor, Washer
Laundry Features
In Unit
Electric
Central Air
Flooring
Carpet, Stone, Tile, Wood
Cooling
Central Air
Heating
Forced Air
Fireplaces Features
Great Room, Insert, Wood Burning
Utilities
Cable Available, Electricity Connected, Internet Access (Wired), Natural Gas Connected, Phone Available
Exterior Details
Features
Balcony, Garden, Playground, Private Yard, Spa/Hot Tub
Lot View
Mountain(s), Water
Water
Public
Sewer
Public Sewer
Land Details
Road Frontage Type
Public
Road Surface Type
Paved
Garage & Parking
Parking Features
220 Volts, Concrete, Exterior Access Door, Finished, Floor Coating, Heated Garage, Insulated Garage, Lighted, Oversized, Oversized Door, RV Garage, Tandem
Exterior Construction
Roof
Composition
Construction Materials
Frame, Rock
Exterior Features
Balcony, Garden, Playground, Private Yard, Spa/Hot Tub
Window Features
Double Pane Windows, Window Treatments
Security Features
Carbon Monoxide Detector(s), Smoke Detector(s)
Builder Source
Public Records
Financial Details
Previous Year Tax
12514.00
Year Tax
2022
Primary HOA Fees
0.00
Location
Schools
Elementary School
Aspen Creek K-8
Middle School
Aspen Creek K-8
High School
Broomfield
Walk Score®
Contact me about this property
Michael Barker
RE/MAX Professionals
6020 Greenwood Plaza Boulevard
Greenwood Village, CO 80111, USA
6020 Greenwood Plaza Boulevard
Greenwood Village, CO 80111, USA
- (720) 320-7118 (Mobile)
- Invitation Code: barker
- mikebarker303@gmail.com
- https://MikeBarkerHomes.com
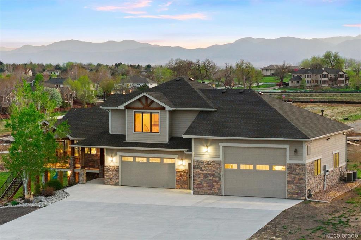
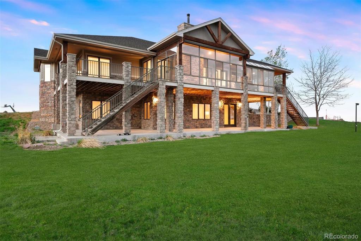
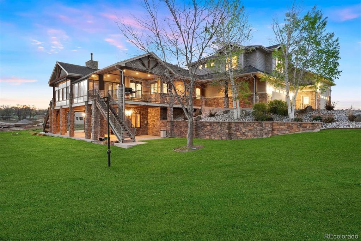
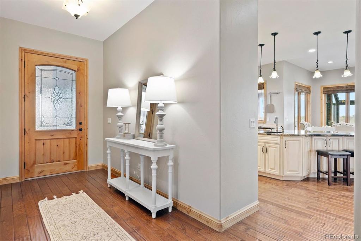
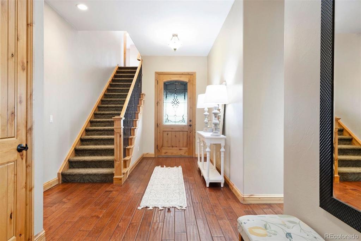
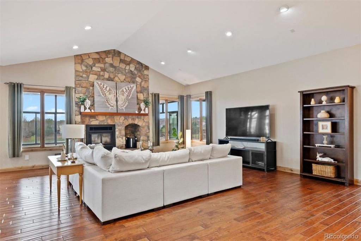
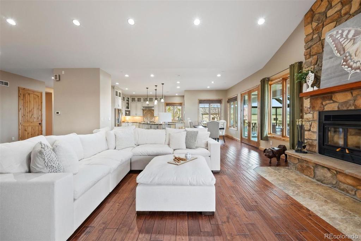
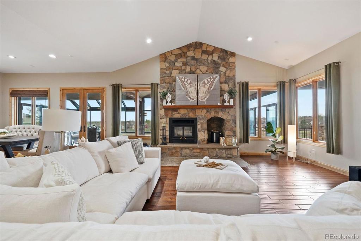
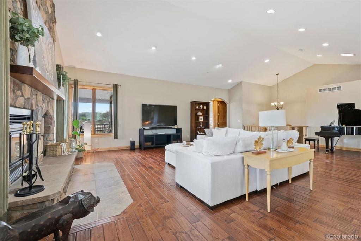
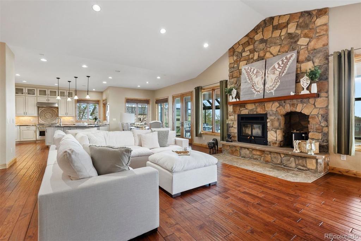
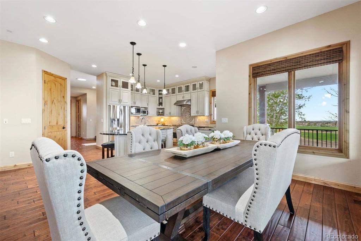
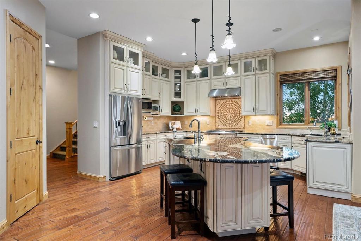
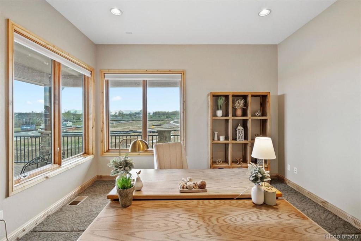
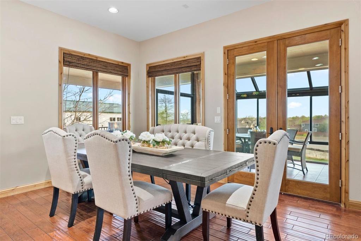
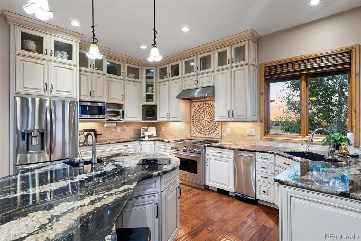
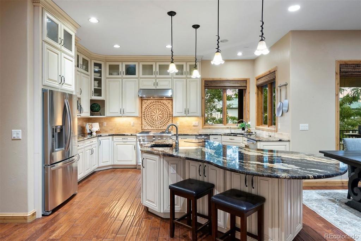
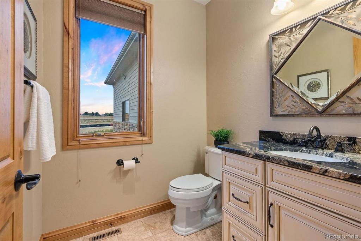
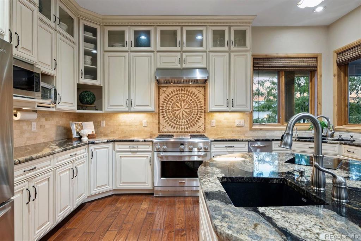
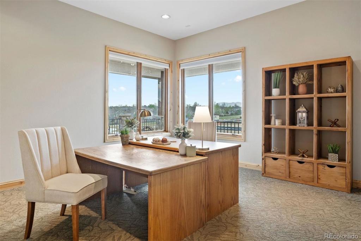
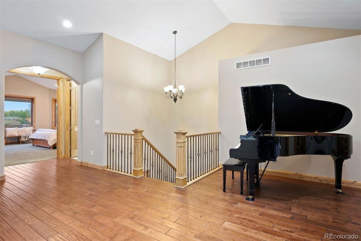
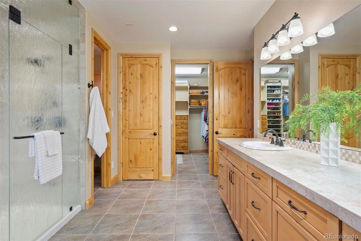
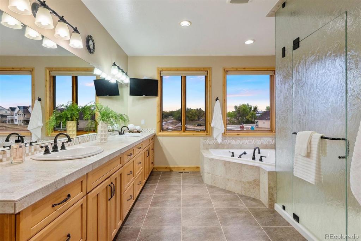
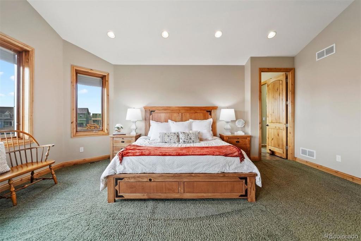
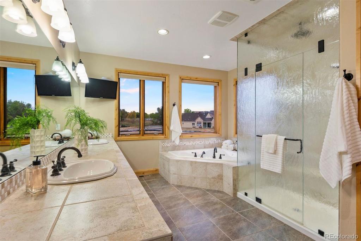
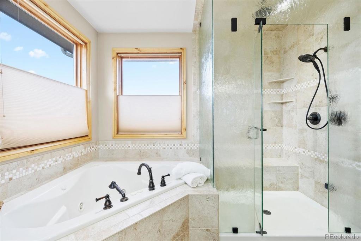
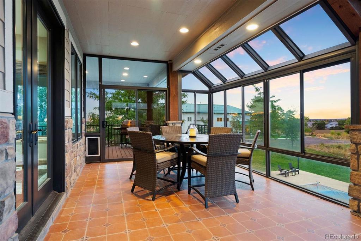
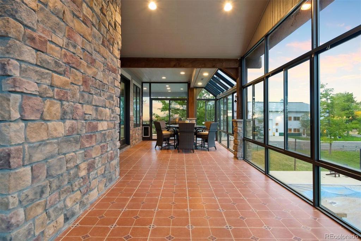
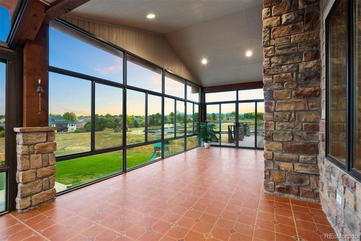
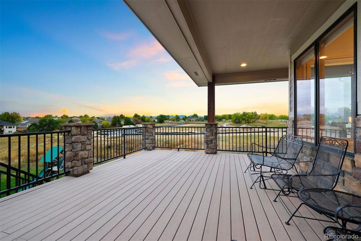
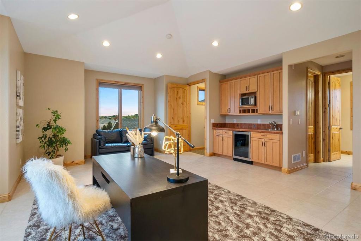
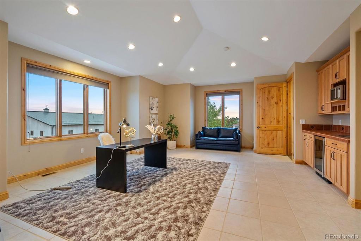
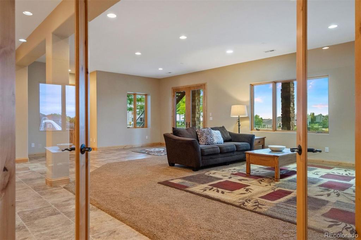
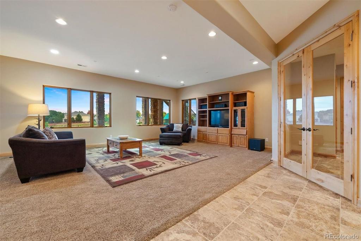
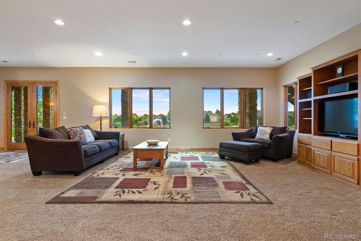
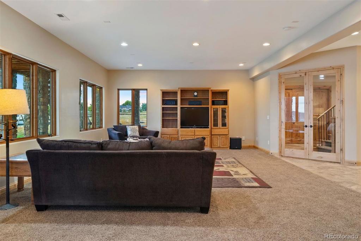
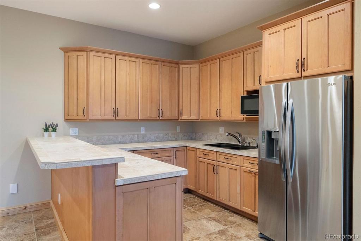
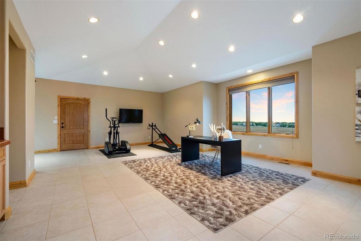
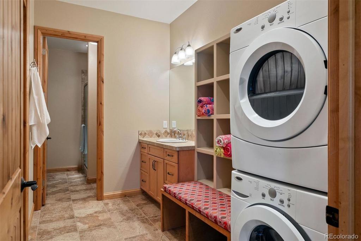
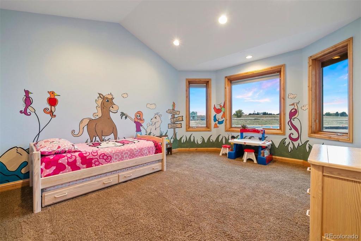
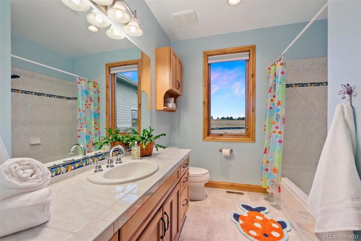
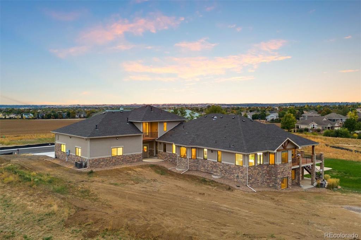


 Menu
Menu
 Schedule a Showing
Schedule a Showing

